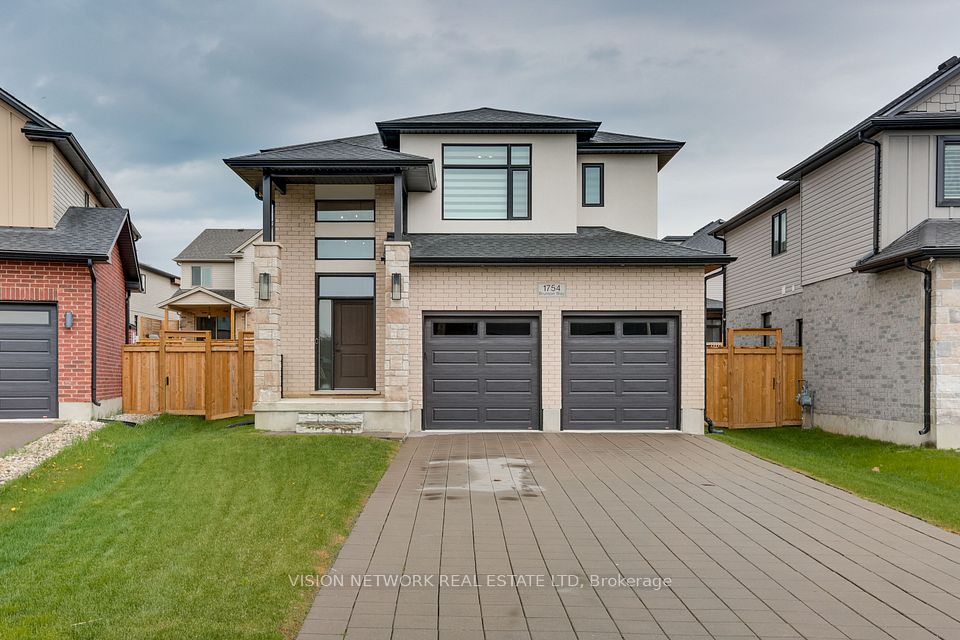
$899,900
1797 Phillbrook Court, London North, ON N5X 2Z3
Virtual Tours
Price Comparison
Property Description
Property type
Detached
Lot size
N/A
Style
2-Storey
Approx. Area
N/A
Room Information
| Room Type | Dimension (length x width) | Features | Level |
|---|---|---|---|
| Living Room | 3.43 x 5.66 m | N/A | Main |
| Family Room | 3.43 x 3.51 m | Fireplace | Main |
| Kitchen | 3.35 x 6.4 m | N/A | Main |
| Dining Room | 4.01 x 5.36 m | N/A | Main |
About 1797 Phillbrook Court
Welcome to 1797 Phillbrook Crt. Located in one of London's most coveted family neighbourhoods with top school districts and close to Masonville Mall. This amazing two-storey yellow brick home is situated on a quiet cul-de-sac and has fantastic curb appeal. This home has been extensively renovated over the years including a gorgeous updated kitchen with custom cabinetry, backsplash, and counters, newer flooring through most of the home, updated bathrooms, and so much more. The main floor features a formal living room, dining room with gas fireplace, a beautiful eat in kitchen with views of the spacious backyard, a large family room, powder room, and main floor laundry. The second floor features a large Primary bedroom with a luxury ensuite that features heated flooring, freestanding modern tub, glass tiled shower, and his and her sinks. Three more bedrooms and a full bathroom complete the second floor. The basement is unspoiled and ready for your design. This home is move-in ready, offering a perfect opportunity to move into this established neighbourhood. Close to Jack Chambers P.S., AB Lucas High School, Masonville Mall, Western, Hospitals, Shopping, Restaurants and so much more.
Home Overview
Last updated
Jul 11
Virtual tour
None
Basement information
Full
Building size
--
Status
In-Active
Property sub type
Detached
Maintenance fee
$N/A
Year built
--
Additional Details
MORTGAGE INFO
ESTIMATED PAYMENT
Location
Some information about this property - Phillbrook Court

Book a Showing
Find your dream home ✨
I agree to receive marketing and customer service calls and text messages from homepapa. Consent is not a condition of purchase. Msg/data rates may apply. Msg frequency varies. Reply STOP to unsubscribe. Privacy Policy & Terms of Service.






