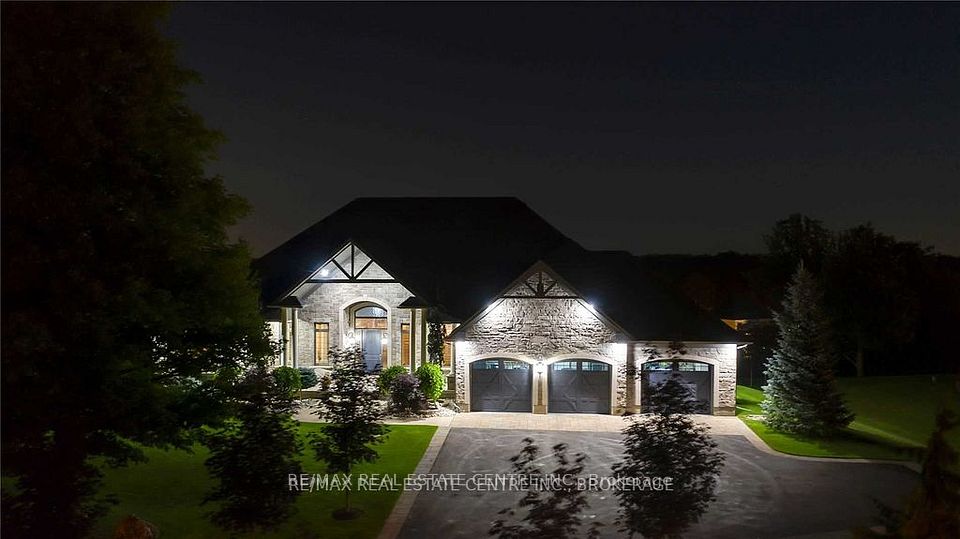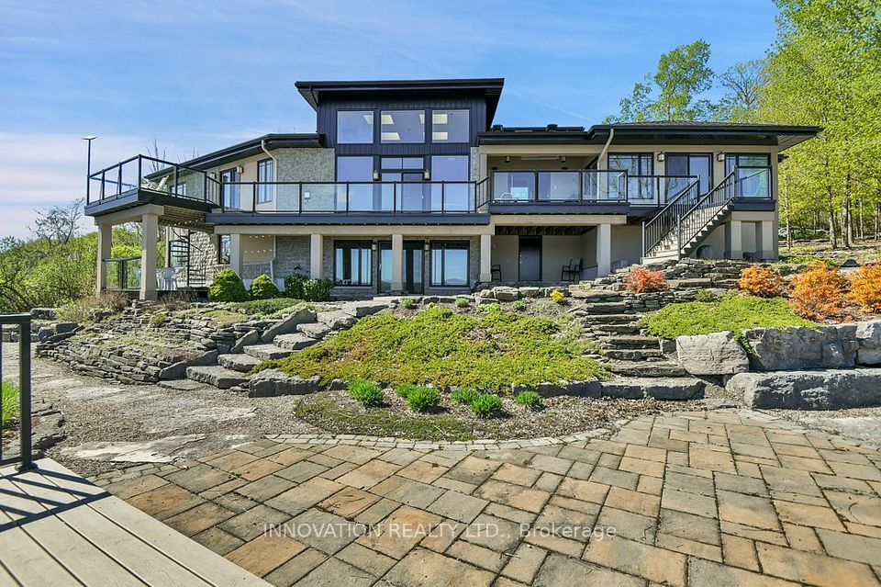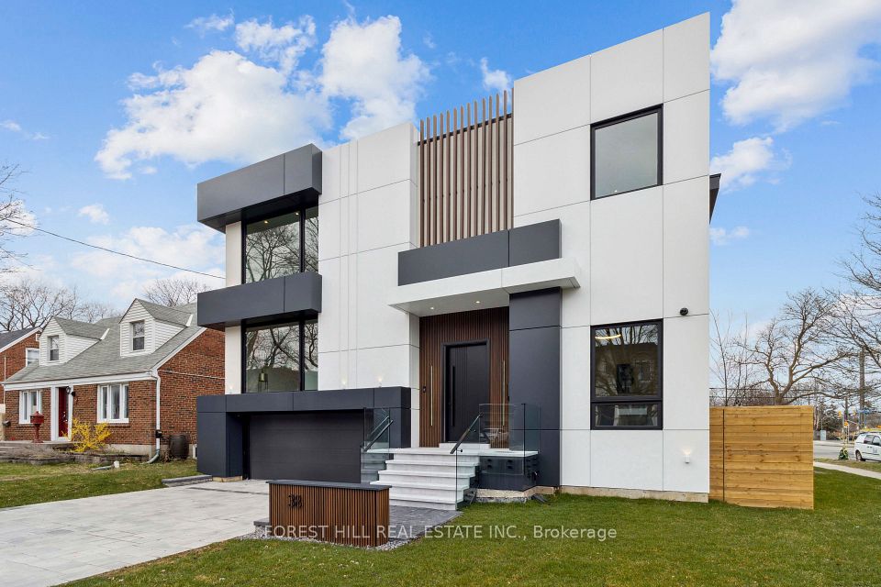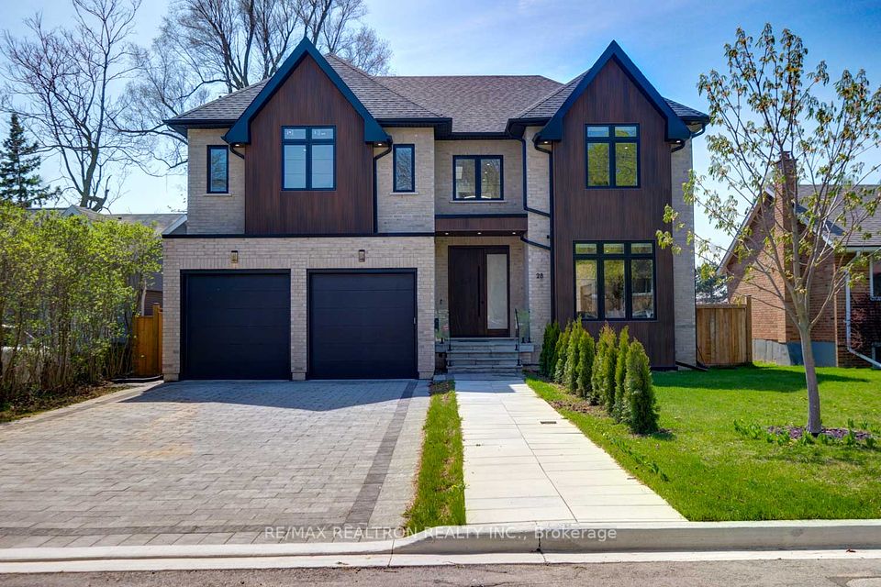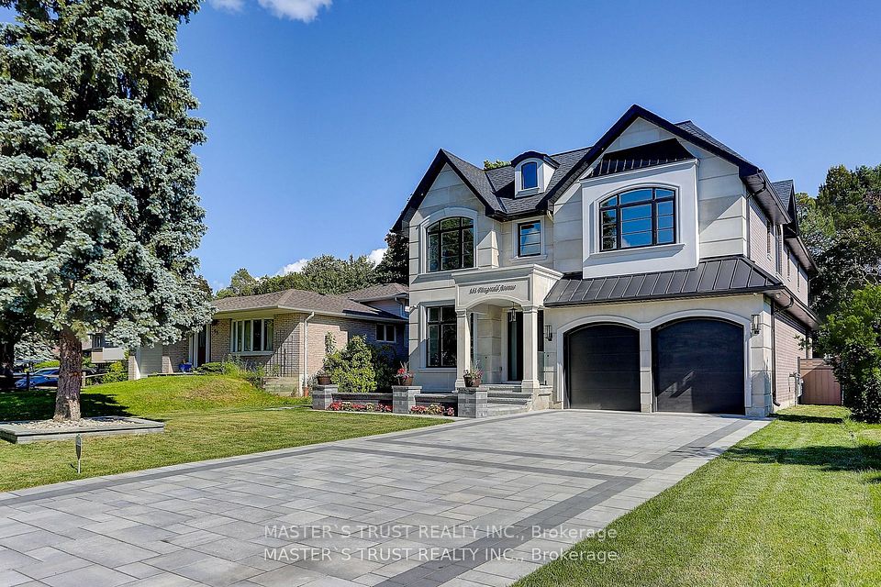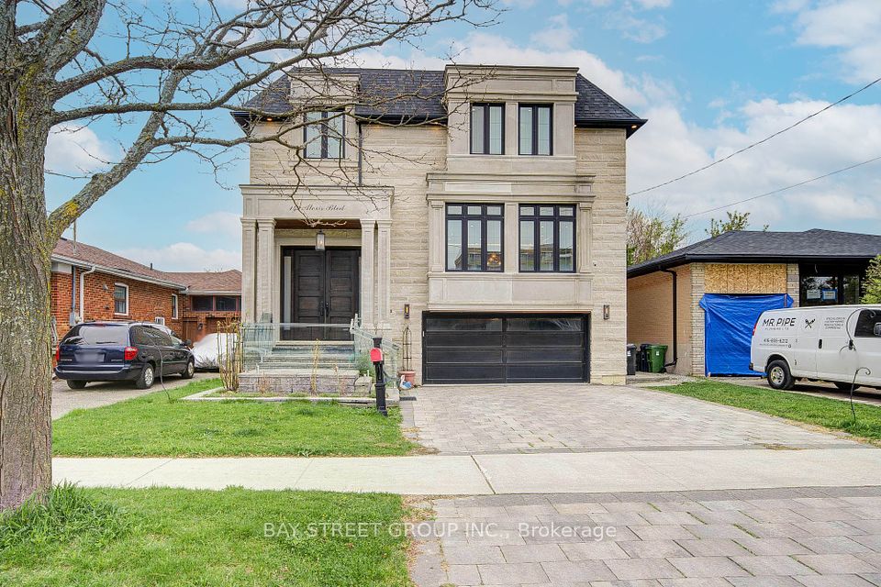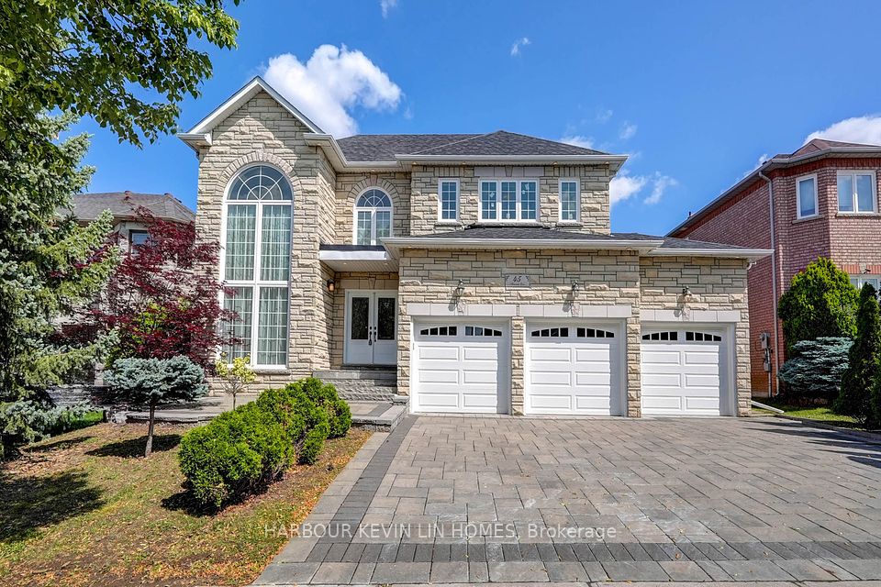$3,640,000
179 Palmerston Avenue, Toronto C01, ON M6J 2J3
Virtual Tours
Price Comparison
Property Description
Property type
Detached
Lot size
N/A
Style
3-Storey
Approx. Area
N/A
Room Information
| Room Type | Dimension (length x width) | Features | Level |
|---|---|---|---|
| Living Room | 8.8 x 3.87 m | Hardwood Floor, Built-in Speakers, Large Window | Main |
| Dining Room | 5.2 x 4.86 m | Hardwood Floor, Built-in Speakers, Gas Fireplace | Main |
| Kitchen | 4.94 x 3.47 m | Hardwood Floor, Family Size Kitchen, Large Window | Main |
| Primary Bedroom | 3.79 x 3.59 m | Hardwood Floor, 6 Pc Ensuite, His and Hers Closets | Third |
About 179 Palmerston Avenue
Experience the allure of a meticulously designed Trinity-Bellwoods home, Architecturally significant with a modern restoration, nestled in Toronto's most cherished neighborhood. Boasting 2,000 sq ft of living space plus a fully finished 1,050 sq ft basement, this 3-story masterpiece is tailored for the modern urban family. The open concept main floor seamlessly integrates living areas with a gas fireplace, while the layout features 4+1 bedrooms and 5 bathrooms. Enjoy 10-foot ceilings on the first and second floors, heated floors in bathrooms and foyer, and a basement gym. A laneway-accessible 2-car garage adds convenience, complemented by custom cabinetry, Thermador appliances, and European-inspired windows and doors. this home is equipped with smart home automation, glass railings, and a built-in audio system. A basement separate walk-up entrance enhances privacy while offering stunning views of the CN Tower and downtown core.
Home Overview
Last updated
2 days ago
Virtual tour
None
Basement information
Apartment, Walk-Up
Building size
--
Status
In-Active
Property sub type
Detached
Maintenance fee
$N/A
Year built
--
Additional Details
MORTGAGE INFO
ESTIMATED PAYMENT
Location
Some information about this property - Palmerston Avenue

Book a Showing
Find your dream home ✨
I agree to receive marketing and customer service calls and text messages from homepapa. Consent is not a condition of purchase. Msg/data rates may apply. Msg frequency varies. Reply STOP to unsubscribe. Privacy Policy & Terms of Service.







