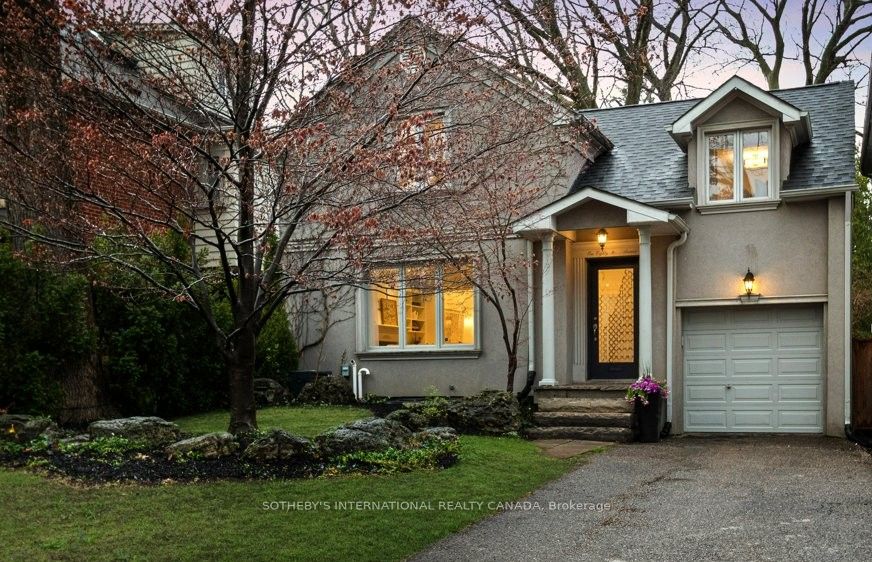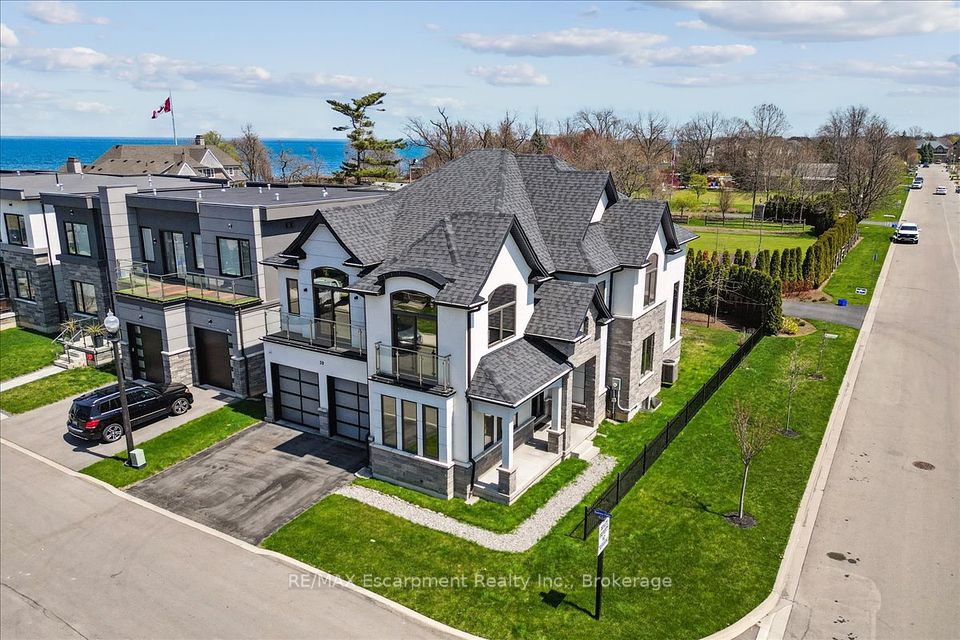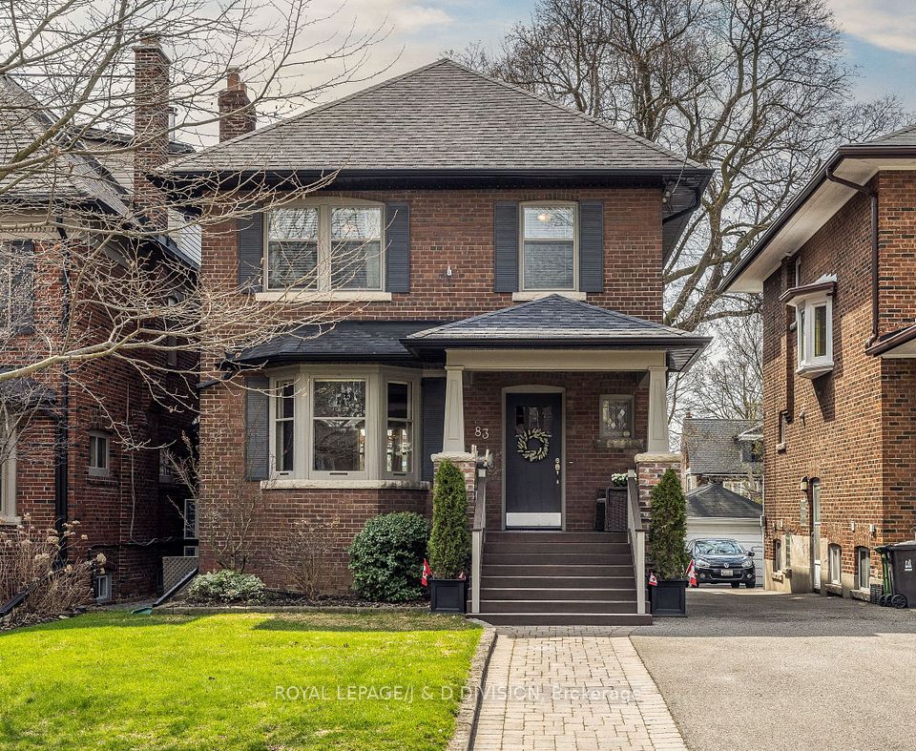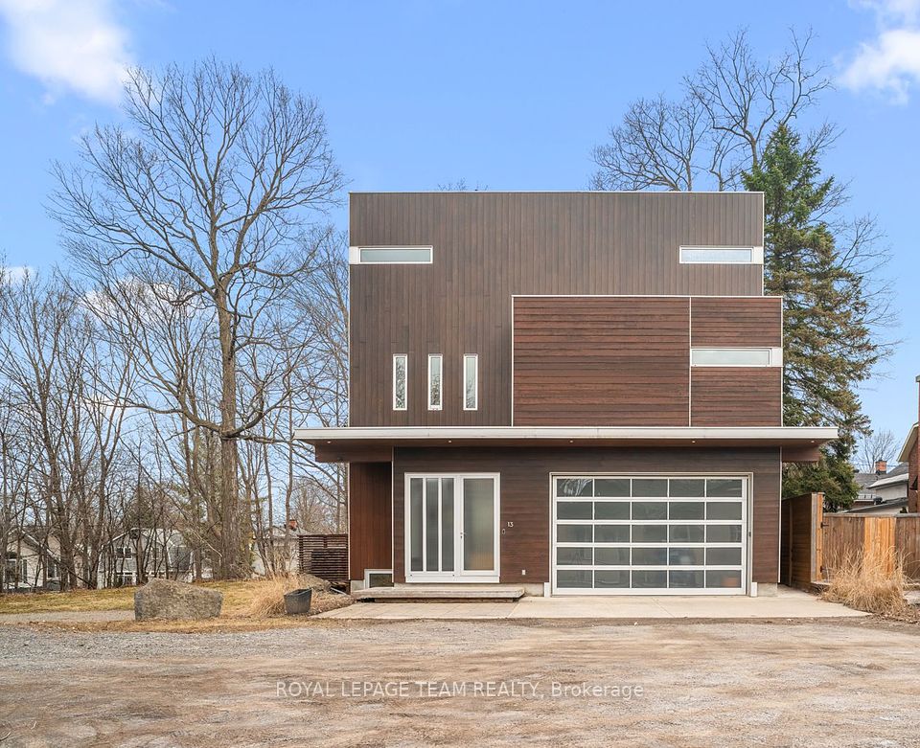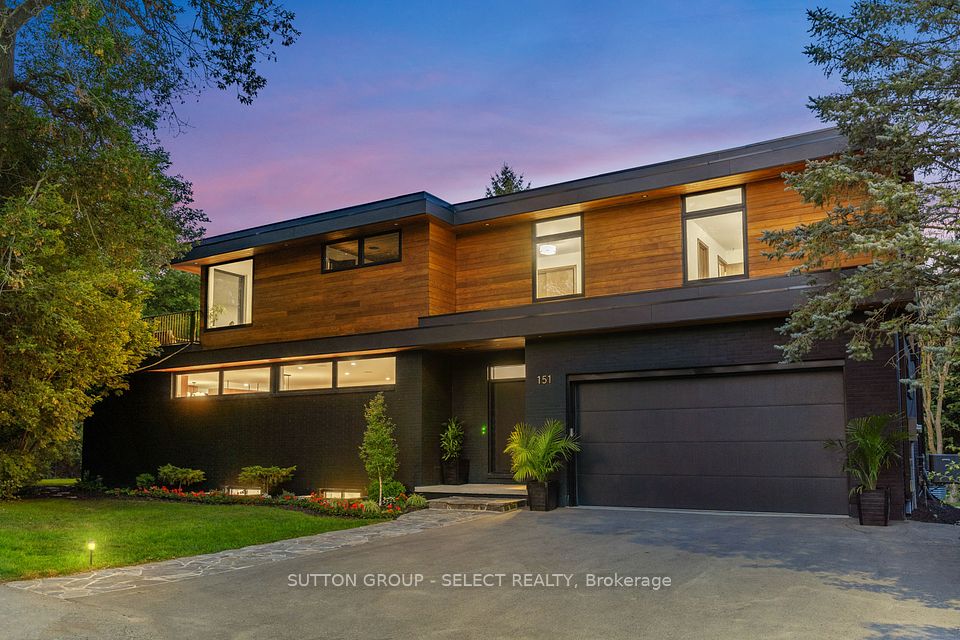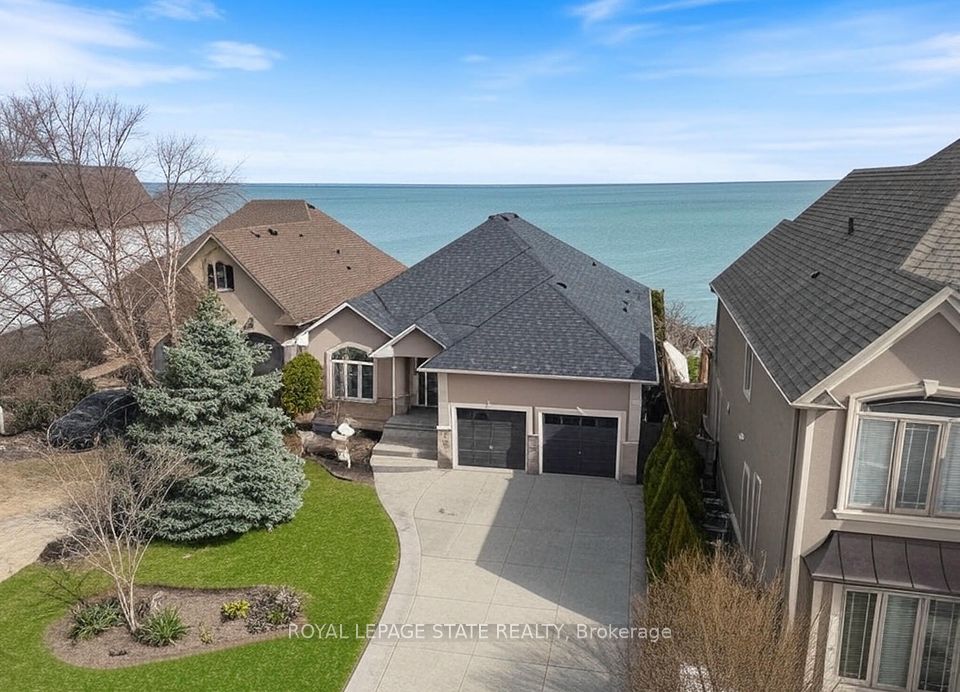$2,150,000
179 Ellis Avenue, King, ON L0G 1N0
Virtual Tours
Price Comparison
Property Description
Property type
Detached
Lot size
N/A
Style
2-Storey
Approx. Area
N/A
Room Information
| Room Type | Dimension (length x width) | Features | Level |
|---|---|---|---|
| Living Room | 4.57 x 4.26 m | Sunken Room, Formal Rm, Window Floor to Ceiling | Ground |
| Dining Room | 4.31 x 3.35 m | Formal Rm | Ground |
| Kitchen | 5.41 x 4.57 m | Centre Island, Walk-Out, Family Size Kitchen | Ground |
| Family Room | 5.92 x 4.87 m | Fireplace, Walk-Out, Coffered Ceiling(s) | Ground |
About 179 Ellis Avenue
Spacious and Luxurious Home Situated on over Half an Acre in the Upscale Area of Nobleton. This Home Offers a Stunning Foyer Entrance that Leads to a Sunken Living Room, Followed by a Raised Dining Room Area. The Recently Renovated Kitchen Boasts Ample Storage, a Striking Tin Ceiling with Pot Lights, a Large Island Ideal for Entertaining, and Enough Space for a Big Dining Room Table. The Main Floor also Features a Cozy Family Room with Coffered Ceilings and a Fireplace, with a Walkout to a Large Deck that Overlooks the Pool and Mature Lot. The Lower Level Includes a Fully Finished Kitchen, Family Room, Craft/Laundry Room, and an Extra Bedroom, with Access to the Pool Area. The Property Itself is a Mature, Fenced Lot, Complete with a Treehouse in the Back, Offering a Private, Tranquil Setting for Family Living and Outdoor Activities. The Second Level Features Three Large Size Bedrooms with 2 Bathrooms & a Large Solarium Suitable for an Office or Exercise Room.
Home Overview
Last updated
Mar 27
Virtual tour
None
Basement information
Finished, Finished with Walk-Out
Building size
--
Status
In-Active
Property sub type
Detached
Maintenance fee
$N/A
Year built
--
Additional Details
MORTGAGE INFO
ESTIMATED PAYMENT
Location
Some information about this property - Ellis Avenue

Book a Showing
Find your dream home ✨
I agree to receive marketing and customer service calls and text messages from homepapa. Consent is not a condition of purchase. Msg/data rates may apply. Msg frequency varies. Reply STOP to unsubscribe. Privacy Policy & Terms of Service.








