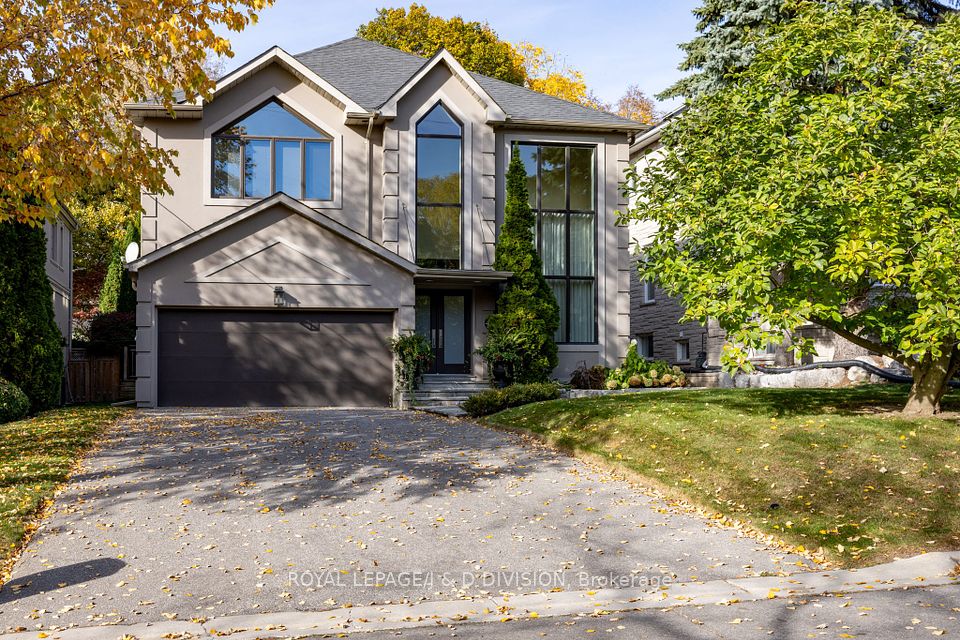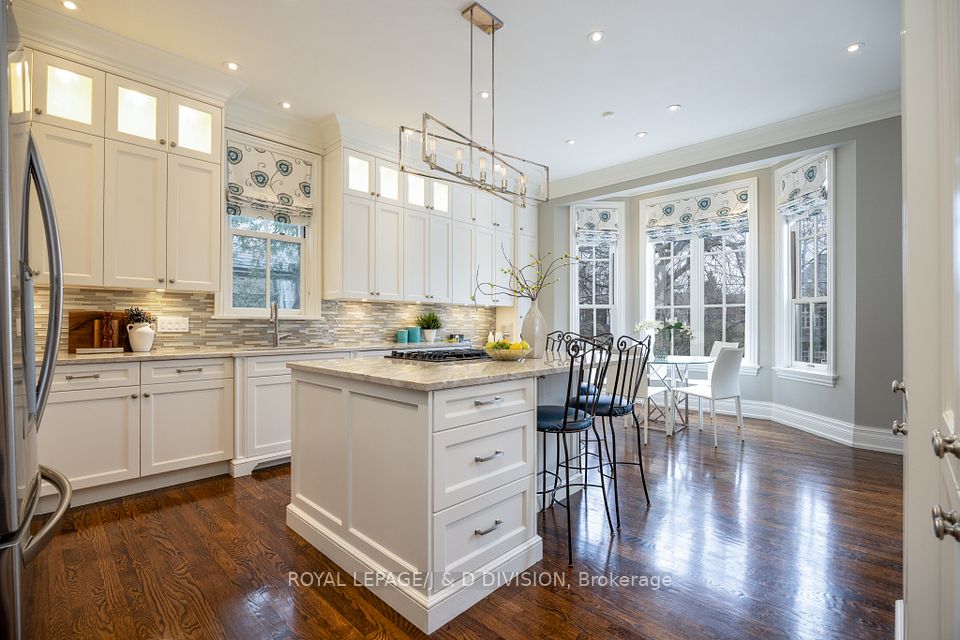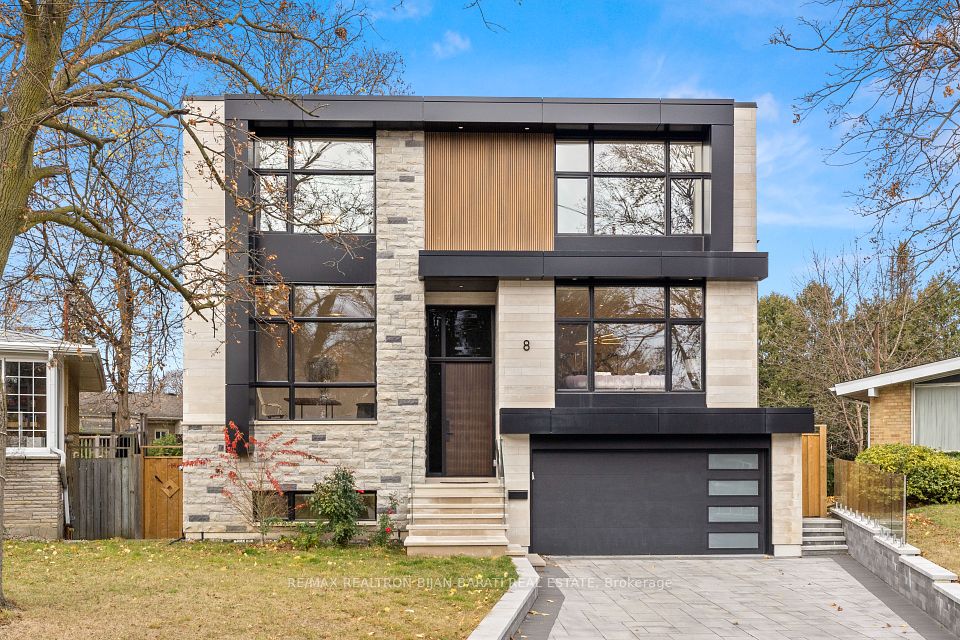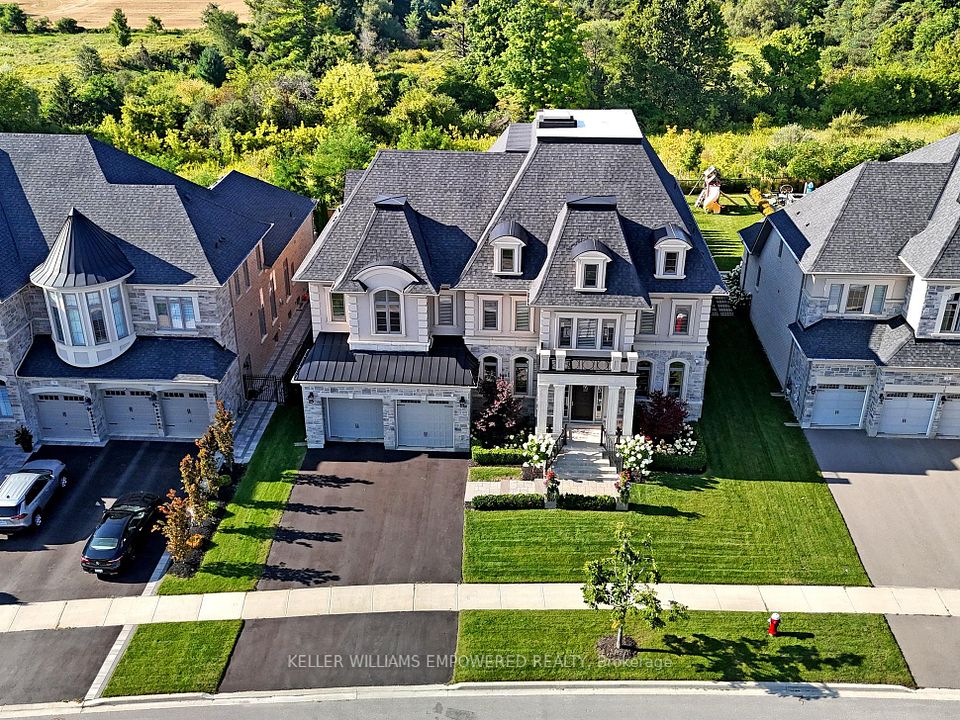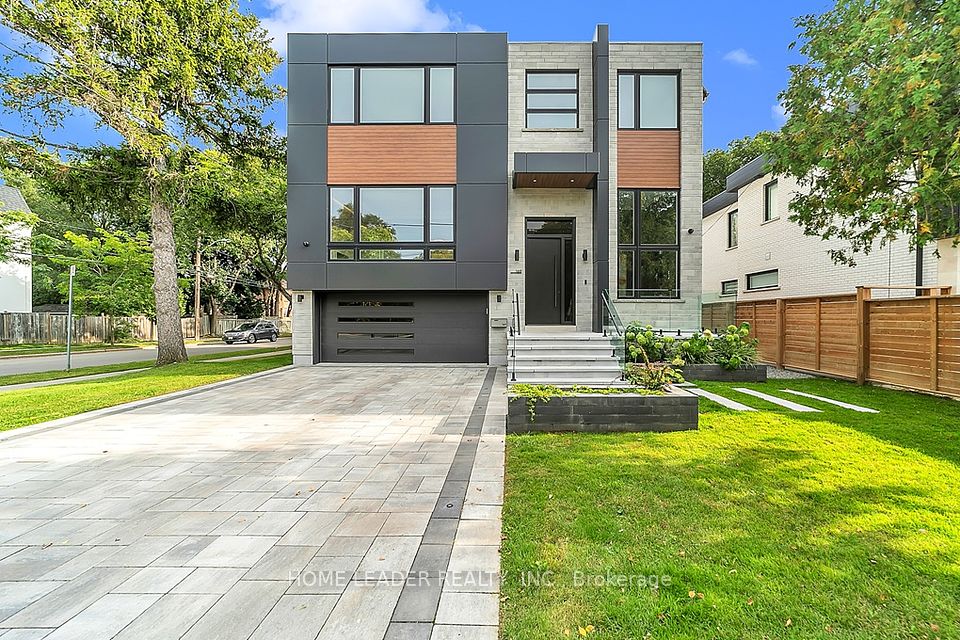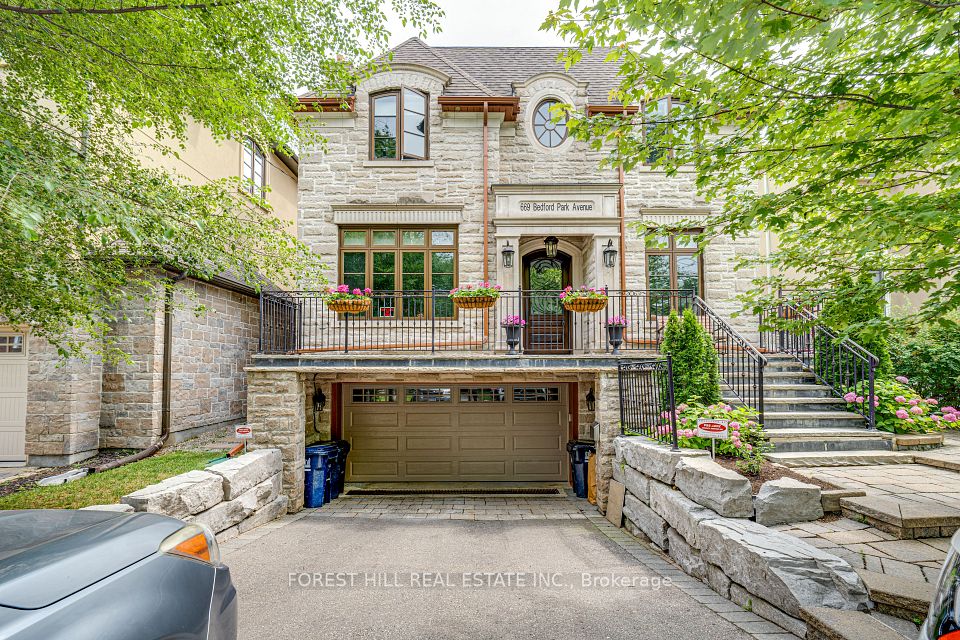$3,998,000
Last price change Mar 24
178 Patton Street, King, ON L7B 1H2
Price Comparison
Property Description
Property type
Detached
Lot size
< .50 acres
Style
2-Storey
Approx. Area
N/A
Room Information
| Room Type | Dimension (length x width) | Features | Level |
|---|---|---|---|
| Family Room | 6.38 x 5.51 m | Hardwood Floor, Large Window, B/I Bookcase | Main |
| Kitchen | 3.59 x 6.1 m | Quartz Counter, Breakfast Bar, B/I Appliances | Main |
| Living Room | 4.23 x 5.79 m | Hardwood Floor, Fireplace, Combined w/Dining | Main |
| Dining Room | 2.54 x 5.79 m | Hardwood Floor, Fireplace, Combined w/Living | Main |
About 178 Patton Street
Gorgeous Designer Home Located In Sought-after Exclusive Pocket In King City. Featuring over 6,400 sq ft of Living Space With 4 Bedrooms and 6 Bathrooms, 10' Ceilings, Crown Mouldings, Wall Panelling, Designer Light Fixtures, Pot Lighting, Upgraded Hardwood Flooring and Porcelain Tiles. Open Concept Family Room, With Custom Wall Unit, Plus Add'l Family Room|Loft on 2nd Floor.Chef-inspired Custom Kitchen Equipped With Quartz Countertops, Sub Zero Side by Side Fridge & Freezer, Wolf 6 Burner GasStove, Wolf Oven & Microwave, Bosch Dishwasher. Primary Bedroom Features Accent Wall, CustomCabinetry His & Her Walk In Closets, Ensuite with His and Her Vanities & Quartz Countertops. FullyFinished Basement with 9' Ceilings Perfect For Nanny or In Law Suite, With a Bedroom, Bathroom,Family|Theatre Room with Fireplace, Gym, Wet Bar & Cedar Wine Cellar. Professionally Landscaped WithHeated Driveway, 3 Car Garage & Parking For 9 Cars, Maintenance Free with Irrigation System.
Home Overview
Last updated
Mar 24
Virtual tour
None
Basement information
Finished
Building size
--
Status
In-Active
Property sub type
Detached
Maintenance fee
$N/A
Year built
--
Additional Details
MORTGAGE INFO
ESTIMATED PAYMENT
Location
Some information about this property - Patton Street

Book a Showing
Find your dream home ✨
I agree to receive marketing and customer service calls and text messages from homepapa. Consent is not a condition of purchase. Msg/data rates may apply. Msg frequency varies. Reply STOP to unsubscribe. Privacy Policy & Terms of Service.







