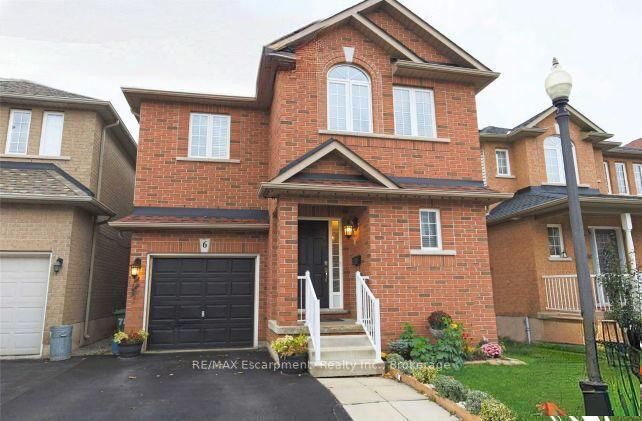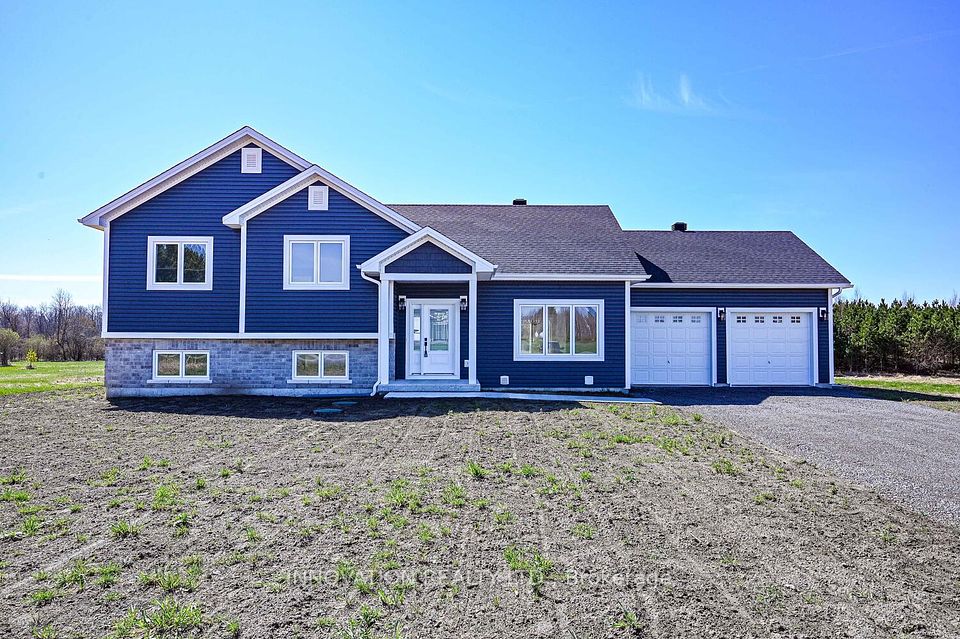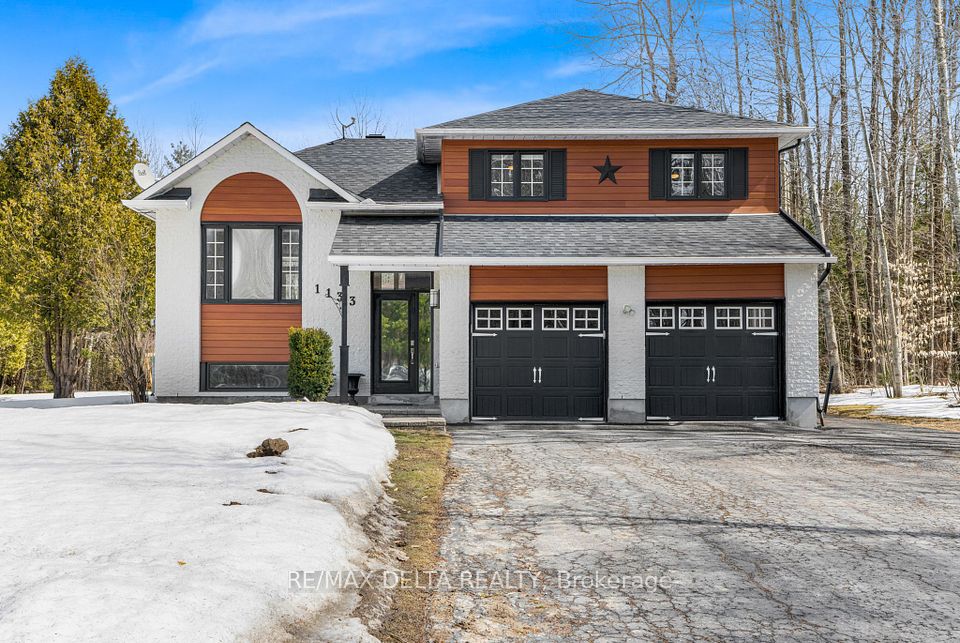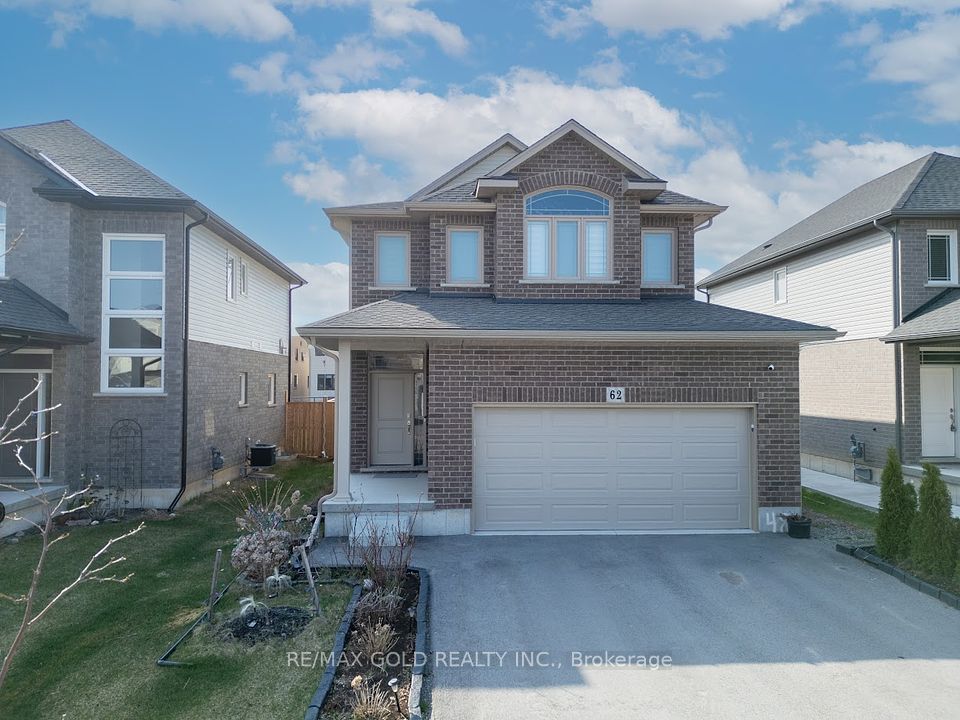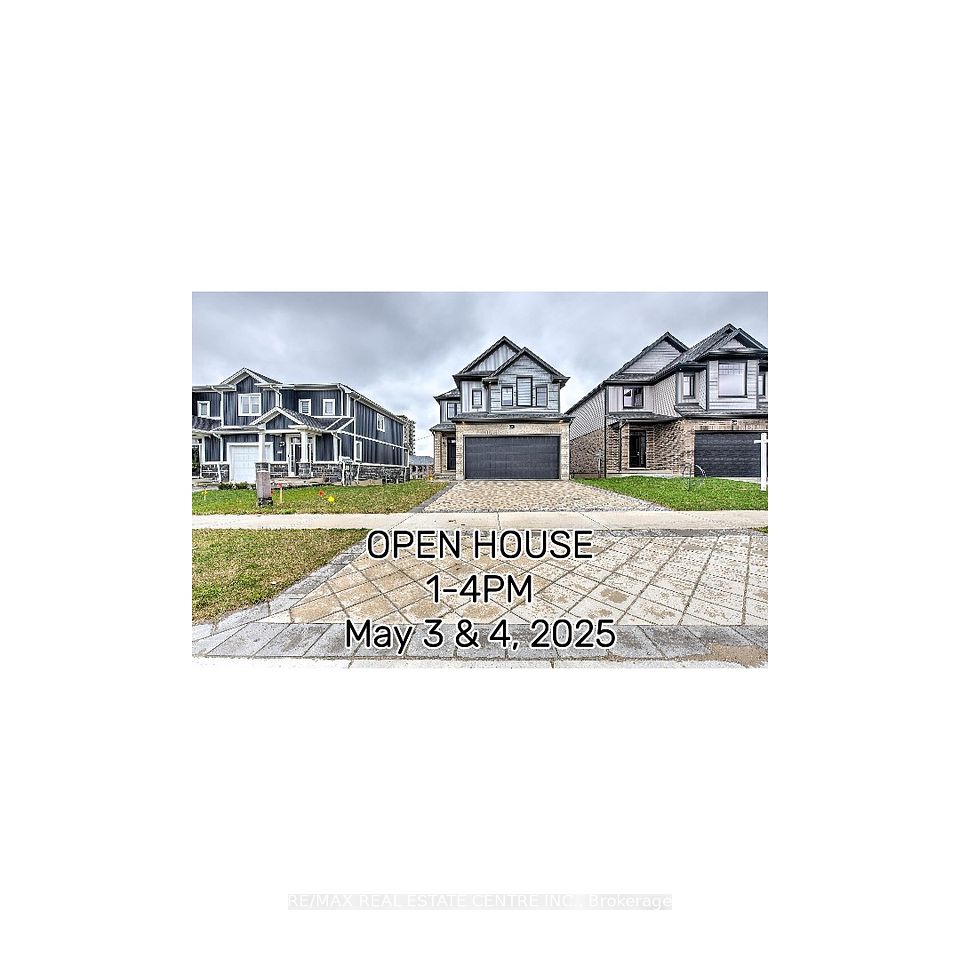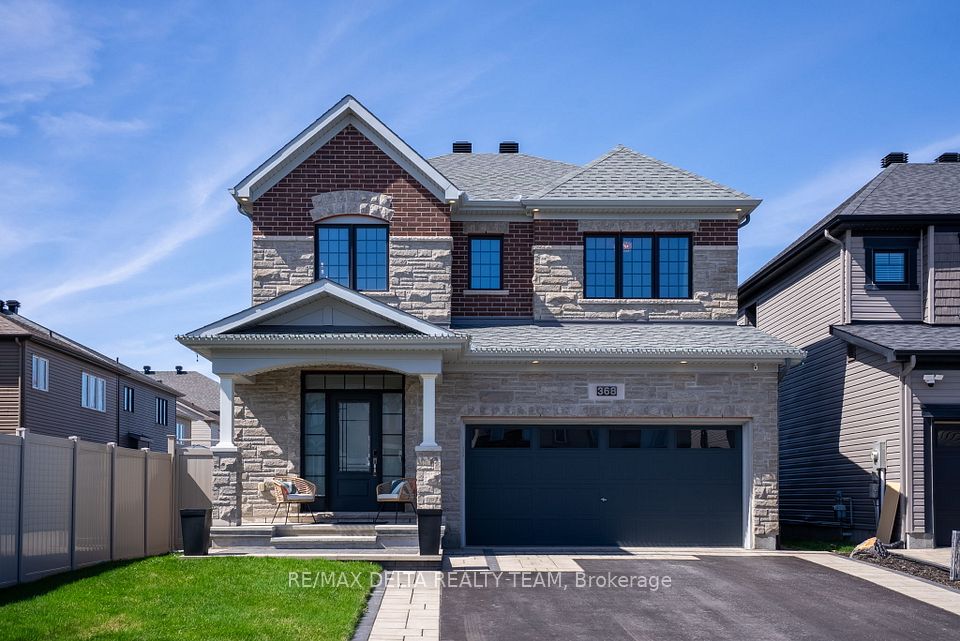$1,198,000
1778 White Cedar Drive, Pickering, ON L1V 6Z1
Virtual Tours
Price Comparison
Property Description
Property type
Detached
Lot size
N/A
Style
2-Storey
Approx. Area
N/A
Room Information
| Room Type | Dimension (length x width) | Features | Level |
|---|---|---|---|
| Breakfast | 4 x 2.06 m | W/O To Deck, Combined w/Kitchen, Porcelain Floor | Main |
| Living Room | 3.74 x 3.6 m | Hardwood Floor, Open Concept, Separate Room | Main |
| Dining Room | 3.58 x 3.25 m | Hardwood Floor, Formal Rm, Window | Main |
| Kitchen | 4.69 x 3.03 m | Porcelain Floor, Renovated, Quartz Counter | Main |
About 1778 White Cedar Drive
Coughlan built, in The Altona Forest neighborhood, this wonderful family home ticks all the boxes. Fabulous layout on main level with formal dining room, separate living room, and open concept family room with totally upgraded kitchen with quartz countertops and walk out to deck in backyard. Enjoy the lovely gas fireplace on those cold nights and the fabulous deck on those warm summer evenings! A large gazebo is mounted on the deck and will be included with the covering. Main floor 9' ceilings - 2nd floor 8'. Fully landscaped fron and back with interlock walkway. 2nd floor could be changed to a 4th bedroom if required. Walking distance to both Catholic and Public schools, walking trails in Altona Forest, Transit, & 24 hour grocery. Easy access to 401 & 407.
Home Overview
Last updated
3 hours ago
Virtual tour
None
Basement information
Unfinished
Building size
--
Status
In-Active
Property sub type
Detached
Maintenance fee
$N/A
Year built
--
Additional Details
MORTGAGE INFO
ESTIMATED PAYMENT
Location
Some information about this property - White Cedar Drive

Book a Showing
Find your dream home ✨
I agree to receive marketing and customer service calls and text messages from homepapa. Consent is not a condition of purchase. Msg/data rates may apply. Msg frequency varies. Reply STOP to unsubscribe. Privacy Policy & Terms of Service.







