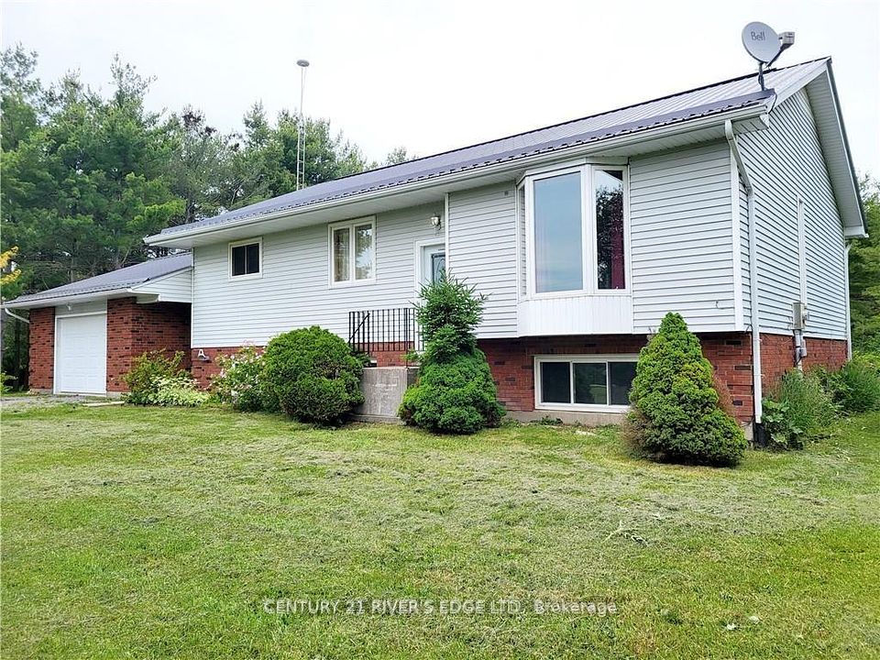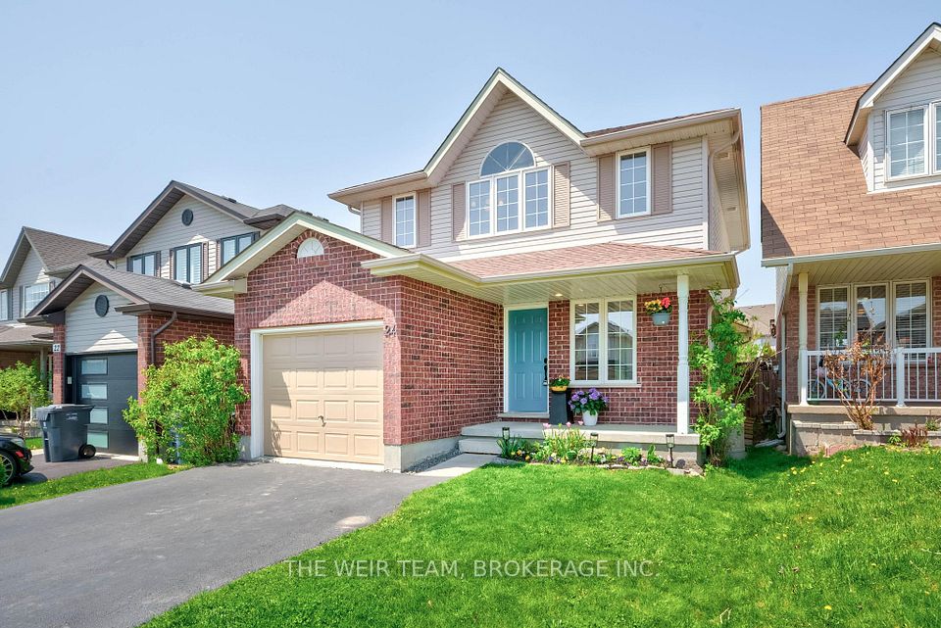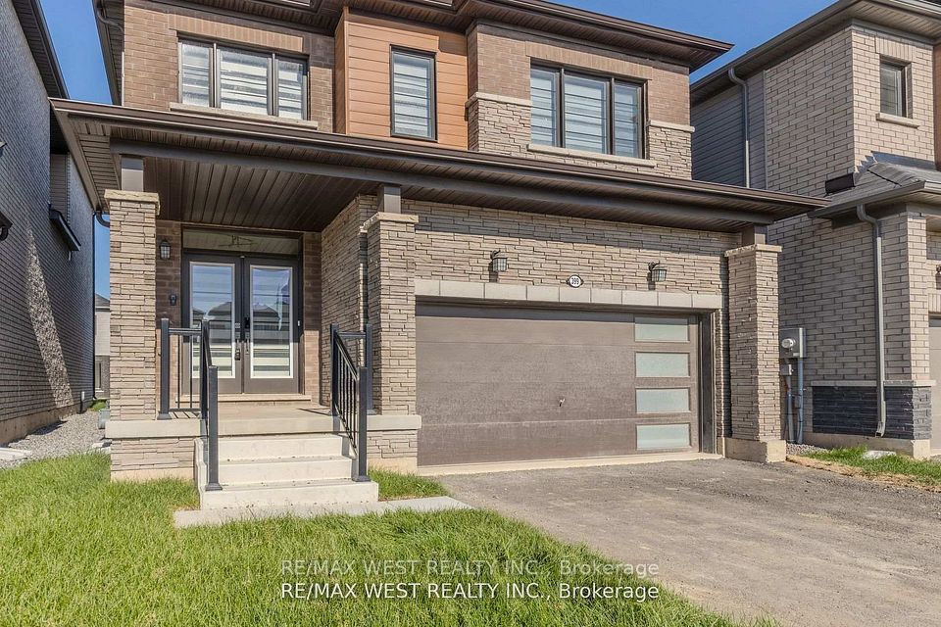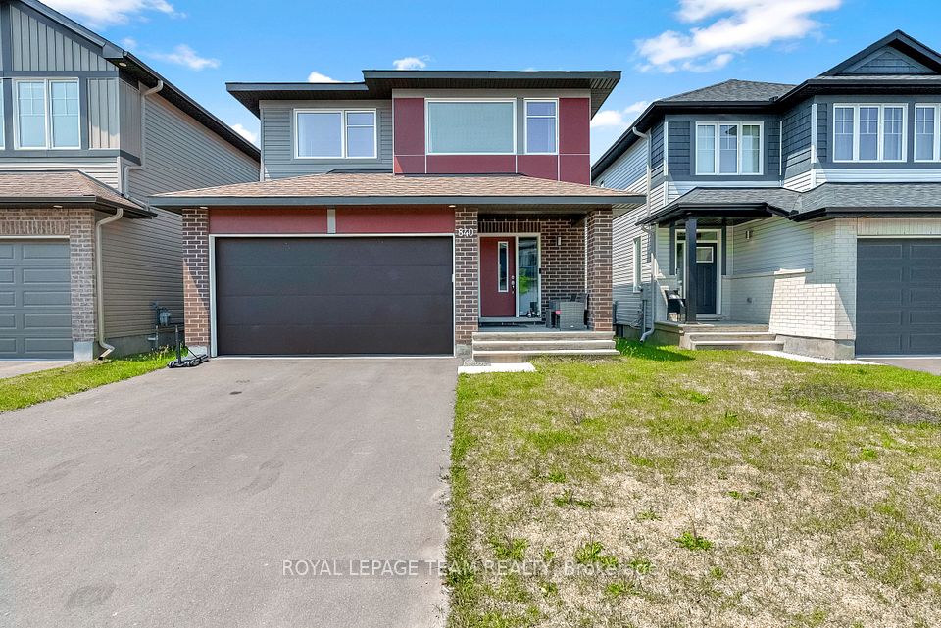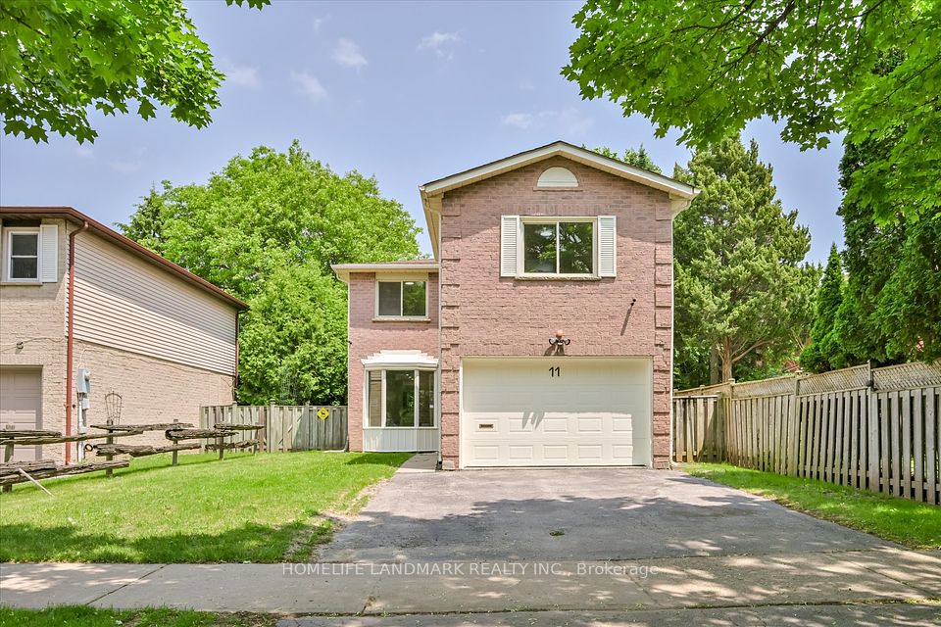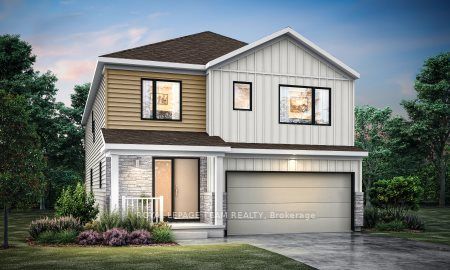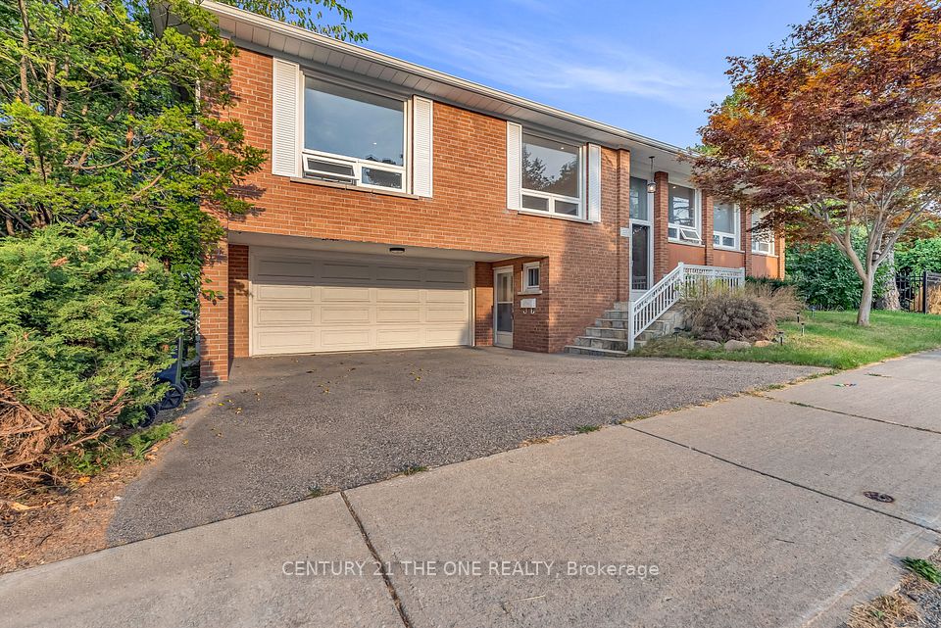
$949,900
1777 HIGHBURY Avenue, London North, ON N5X 3Z4
Price Comparison
Property Description
Property type
Detached
Lot size
< .50 acres
Style
2-Storey
Approx. Area
N/A
Room Information
| Room Type | Dimension (length x width) | Features | Level |
|---|---|---|---|
| Great Room | 6.22 x 5.2 m | N/A | Main |
| Dining Room | 7.18 x 3.98 m | N/A | Main |
| Kitchen | 4.97 x 4.26 m | N/A | Main |
| Family Room | 2.38 x 1.82 m | N/A | Main |
About 1777 HIGHBURY Avenue
Unique sprawling Cape Cod style home on a very private treed pie shaped lot boasting a rear yard oasis and situated at the end of a private enclave. A birdwatchers and gardeners dream as perennials and nature abound. Featuring 4 bedrooms and 3 bathrooms with 3,600 square feet above grade.Enjoy the 2 storey great room open to the area above with a fieldstone fireplace. Spacious master bedroom has a walk-in closet, sitting area and a 5 pc. ensuite with jetted tub. There are 3 fireplaces, one natural gas and two electric. Family room has an attached atrium facing east. Enjoy the sunsets from the 2nd level balcony overlooking the pool. There is a huge rec room, fireplace, cold room and play area in the lower level with a sauna, 3-pc bathroom, and a roughed in kitchen.Main floor laundry room has a convenient change room with patio doors opening to the pool area. A 5-pc bathroom is located on the main floor as well. Most flooring is cherry, walnut and travertine. Numerous built-ins throughout. Kitchen was updated with oversized island, bar sink, bar fridge, pantry and plenty of valance lighting. Paving stone driveway accommodates 4 cars. All underground connections were completely replaced in 2008 includiong sewer, waterline and electrical. New roof in 2022.It is an easy walk to river trails and bike paths. The new Stoney Creek Plaza is just a 3 minute walk away offering a one stop shopping experience.The square footage has great potential for multi-generational use.
Home Overview
Last updated
May 12
Virtual tour
None
Basement information
Finished, Full
Building size
--
Status
In-Active
Property sub type
Detached
Maintenance fee
$N/A
Year built
2024
Additional Details
MORTGAGE INFO
ESTIMATED PAYMENT
Location
Some information about this property - HIGHBURY Avenue

Book a Showing
Find your dream home ✨
I agree to receive marketing and customer service calls and text messages from homepapa. Consent is not a condition of purchase. Msg/data rates may apply. Msg frequency varies. Reply STOP to unsubscribe. Privacy Policy & Terms of Service.






