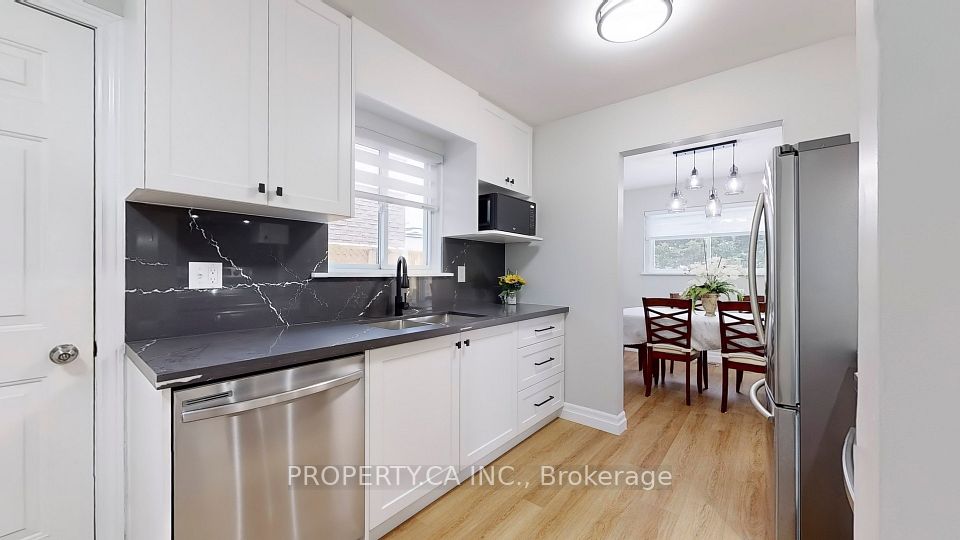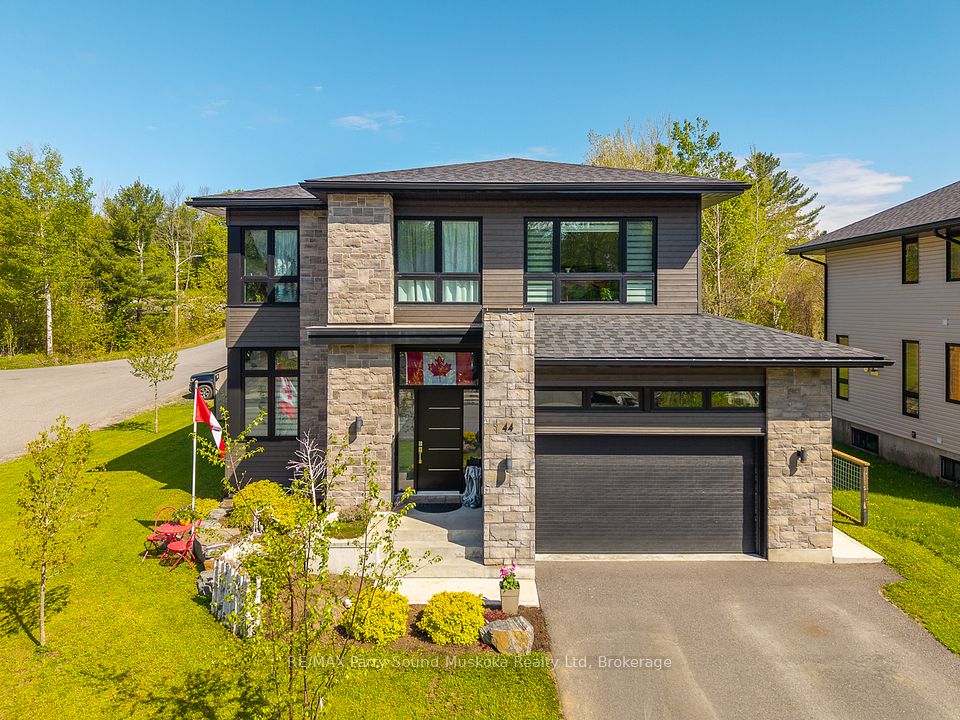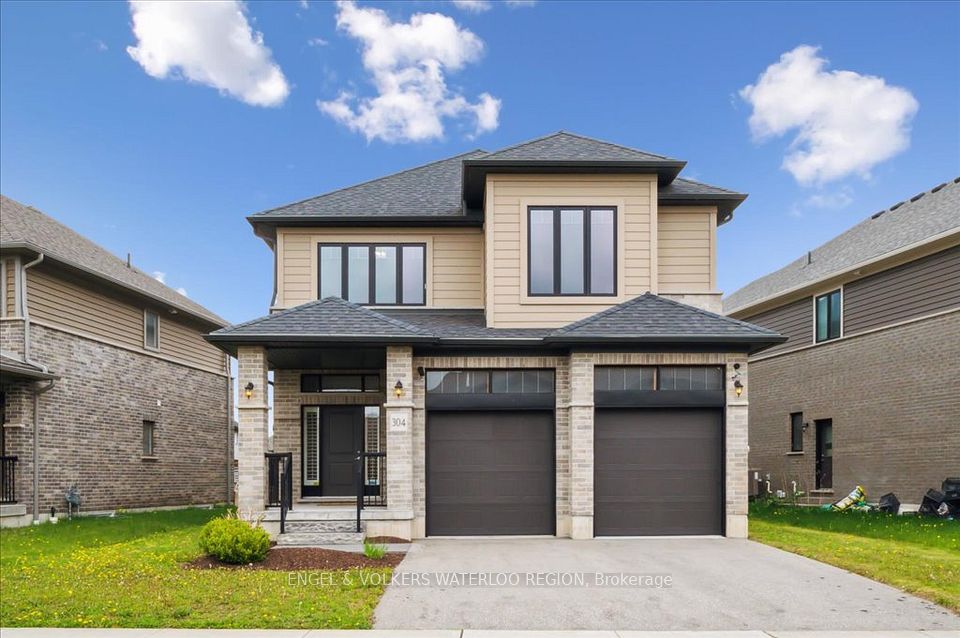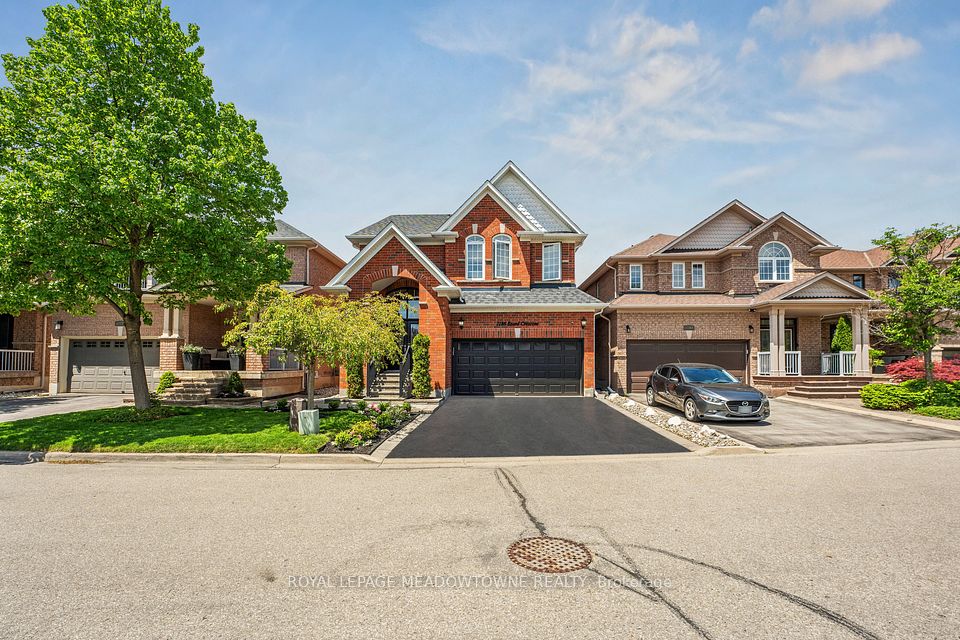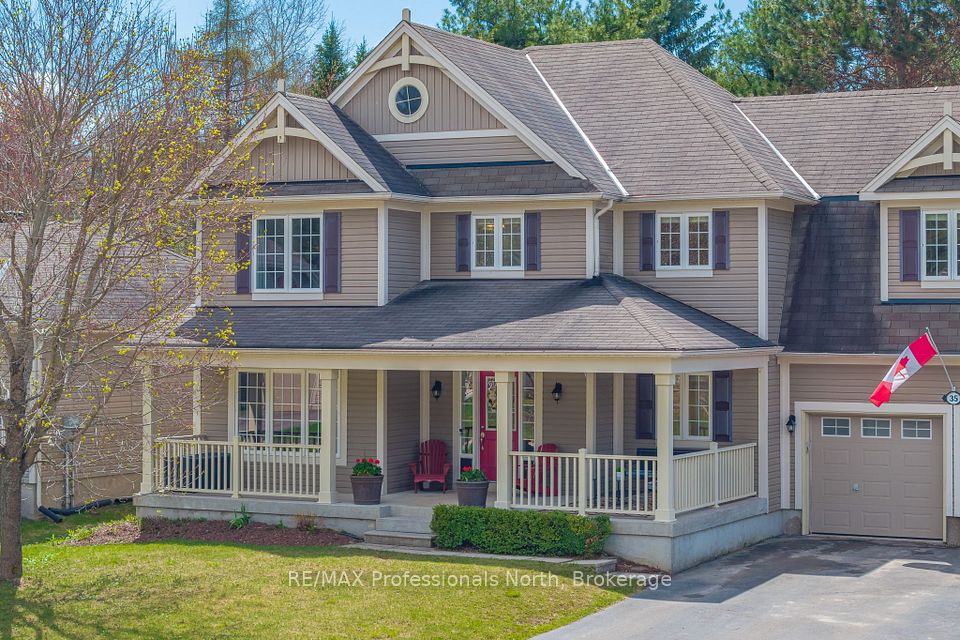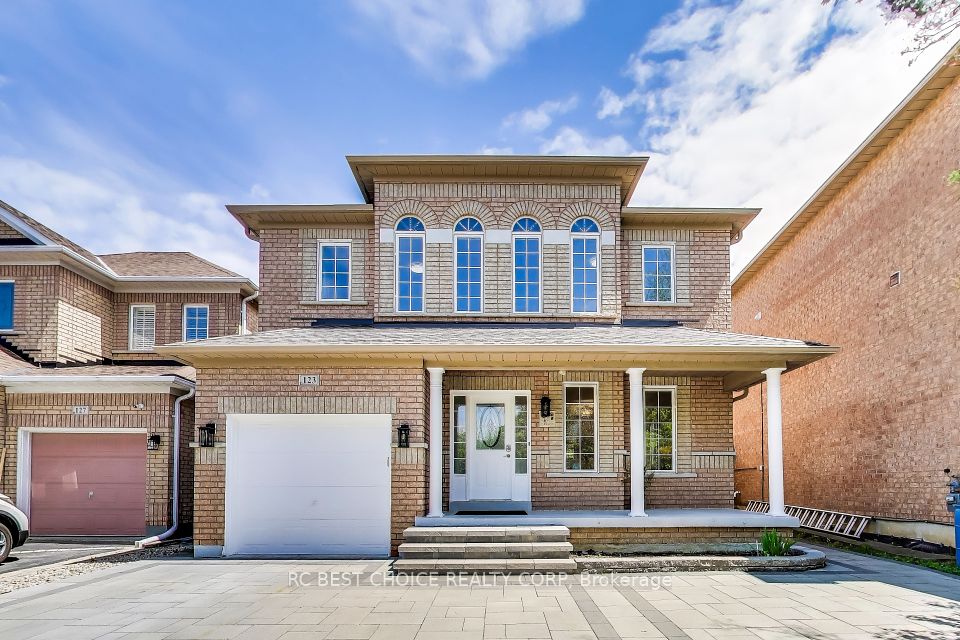
$1,175,000
177 Curzon Crescent, Guelph, ON N1K 0B5
Price Comparison
Property Description
Property type
Detached
Lot size
N/A
Style
2-Storey
Approx. Area
N/A
Room Information
| Room Type | Dimension (length x width) | Features | Level |
|---|---|---|---|
| Kitchen | 3.81 x 3.17 m | Open Concept, Quartz Counter, Backsplash | Main |
| Dining Room | 3.81 x 3.17 m | W/O To Garden, Open Concept | Main |
| Living Room | 3.08 x 7.35 m | Fireplace | Main |
| Powder Room | 1.68 x 1.8 m | N/A | Main |
About 177 Curzon Crescent
Welcome to 177 Curzon Crescent a beautifully updated 3+1 bedroom, 3.5 bathroom home offering over 3,000 sq ft of finished living space in one of Guelphs most sought-after west-end neighbourhoods. This move-in-ready gem features a stylish open-concept main floor with a fully renovated kitchen (2021) boasting quartz countertops and stainless steel appliances, seamlessly connected to the dining and living area with a striking stone-accented fireplace. Step out to the fully fenced backyard, complete with a wooden gazebo, stone patio, and shed perfect for outdoor entertaining.The professionally finished basement provides excellent in-law suite potential with a bedroom, full bathroom, large rec room, and a separate side entrance.Located just minutes from major highways, Costco, shopping, top-rated schools (Mitchell Woods PS, Guelph CVI), scenic trails, parks, a community centre, and library everything your family needs is right here. Additional upgrades include new washer/dryer (2023), owned water softener, reverse osmosis system, HRV, and an enclosed front porch.An exceptional opportunity to own a modern, family-friendly home in a thriving community book your showing today
Home Overview
Last updated
11 hours ago
Virtual tour
None
Basement information
Separate Entrance, Finished
Building size
--
Status
In-Active
Property sub type
Detached
Maintenance fee
$N/A
Year built
2024
Additional Details
MORTGAGE INFO
ESTIMATED PAYMENT
Location
Some information about this property - Curzon Crescent

Book a Showing
Find your dream home ✨
I agree to receive marketing and customer service calls and text messages from homepapa. Consent is not a condition of purchase. Msg/data rates may apply. Msg frequency varies. Reply STOP to unsubscribe. Privacy Policy & Terms of Service.






