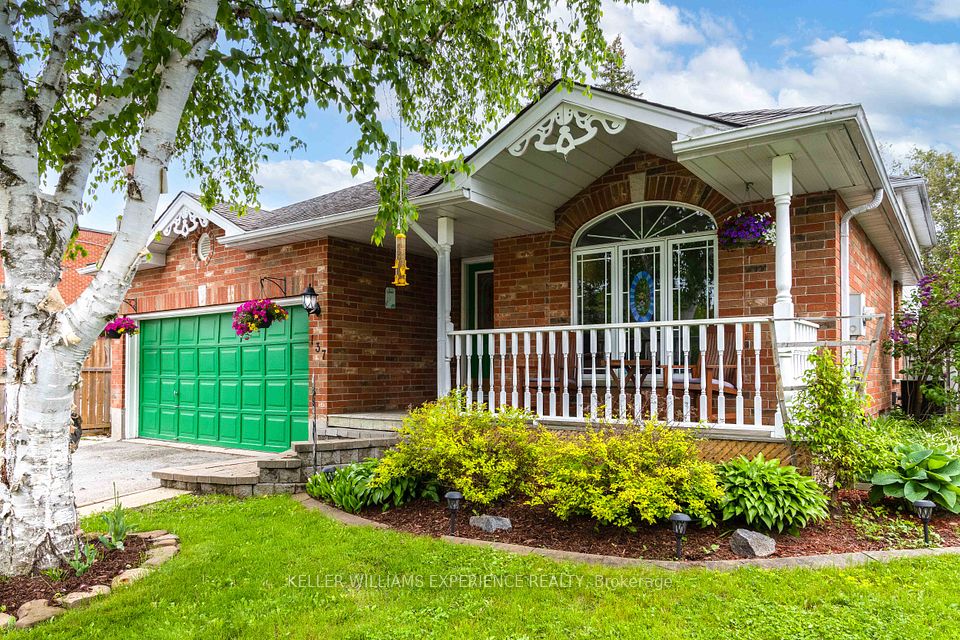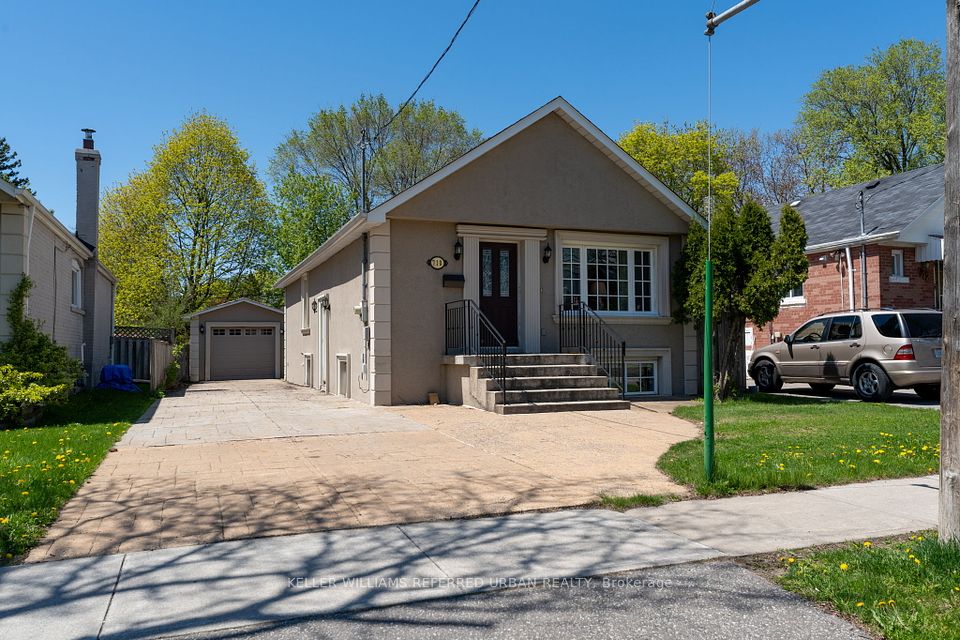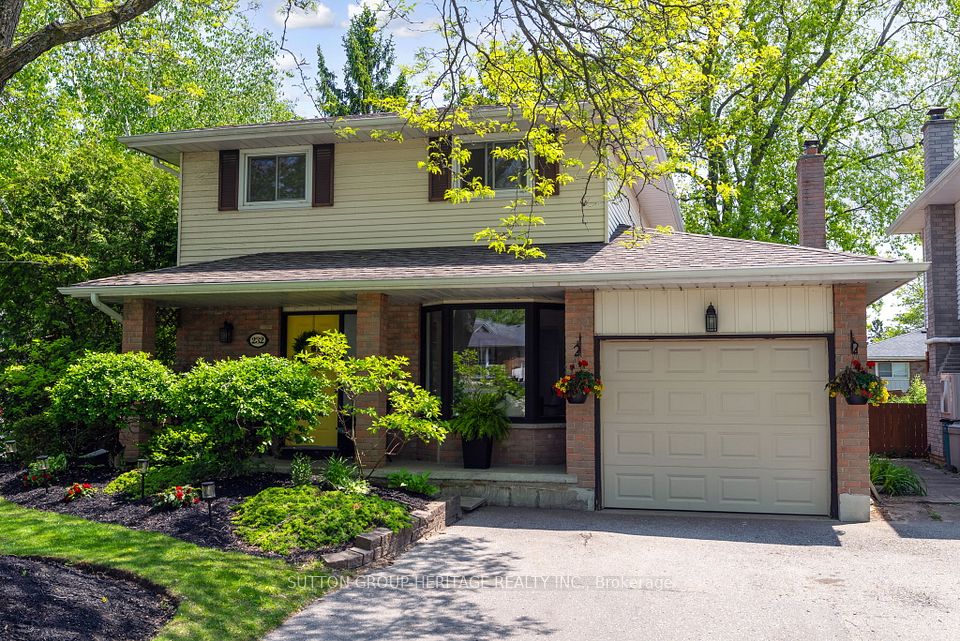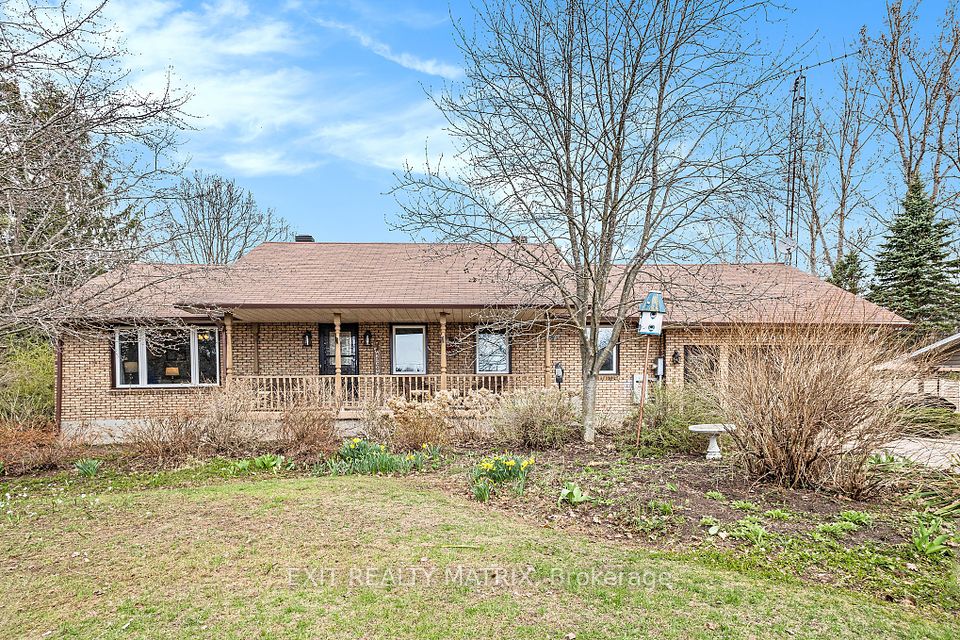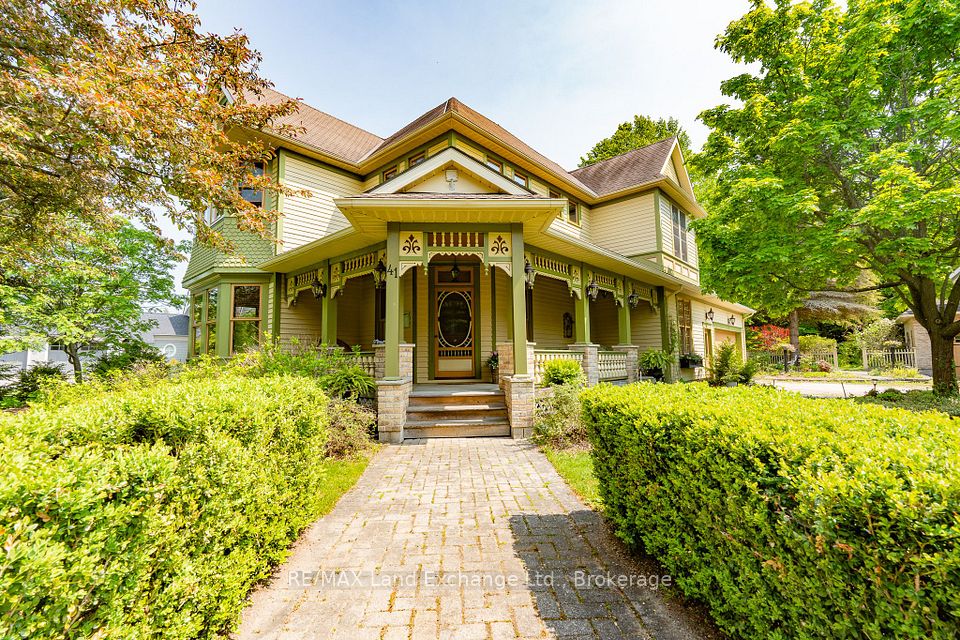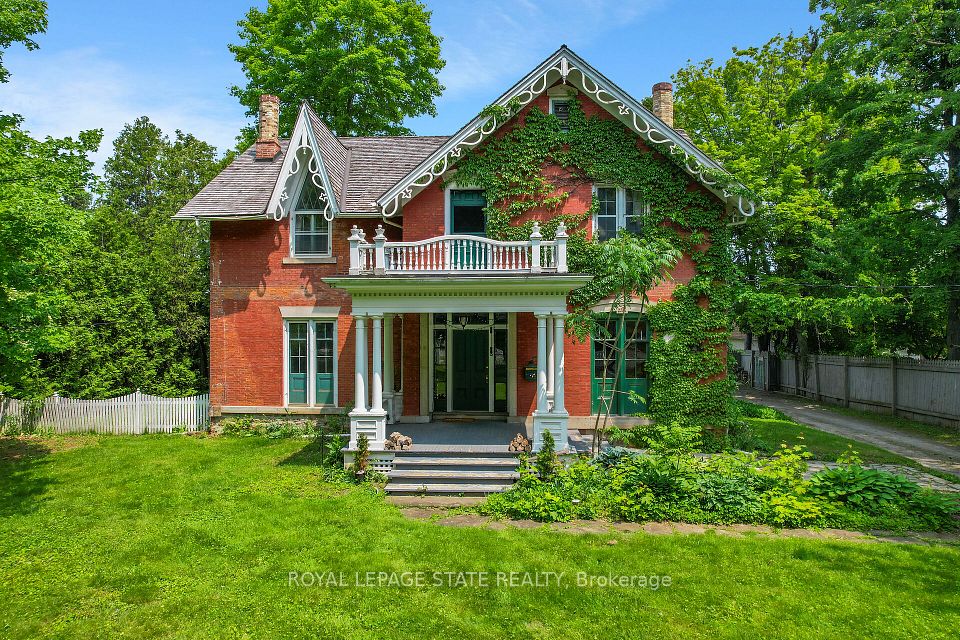
$987,000
1761 Finley Crescent, London North, ON N6G 0B4
Price Comparison
Property Description
Property type
Detached
Lot size
N/A
Style
2-Storey
Approx. Area
N/A
Room Information
| Room Type | Dimension (length x width) | Features | Level |
|---|---|---|---|
| Dining Room | 3.2 x 3.48 m | N/A | Main |
| Great Room | 4.11 x 5.18 m | N/A | Main |
| Kitchen | 3.66 x 3.48 m | N/A | Main |
| Laundry | N/A | N/A | Main |
About 1761 Finley Crescent
* Separate Basement Entrance * Welcome to 1761 Finley Crescent, Kenmore Homes Westwood Model. This incredible layout offers approximately 2,579 square feet of finished living space. Your main floor features a grand 2 storey foyer entering into the open concept dining room, living room, and large eat in kitchen. Your eat in kitchen offers plenty of counter space along with an island perfect for family meal prep or entertaining. Additional main floor features are your 2 piece bathroom, laundry and mudroom which enters into the 2 car garage, engineered hardwood and ceramic tile floors. Your upper level features 4 bedrooms, 2 full baths and a large upper family room with oversized windows letting in plenty of natural daylight. This additional space is perfect for a growing family to have multiple living areas. Your primary bedroom offers a walk in closet and an upgraded ensuite bath. Your basement is ready to make it a separate in-law/granny suite with separate entrance. Close to all amenities in Hyde Park and Oakridge, a short drive/bus ride to Masonville Mall, Western University and University Hospital. Kenmore Homes has been building quality for 70 years. Ask about other lots and models available.
Home Overview
Last updated
2 days ago
Virtual tour
None
Basement information
Unfinished, Separate Entrance
Building size
--
Status
In-Active
Property sub type
Detached
Maintenance fee
$N/A
Year built
2025
Additional Details
MORTGAGE INFO
ESTIMATED PAYMENT
Location
Some information about this property - Finley Crescent

Book a Showing
Find your dream home ✨
I agree to receive marketing and customer service calls and text messages from homepapa. Consent is not a condition of purchase. Msg/data rates may apply. Msg frequency varies. Reply STOP to unsubscribe. Privacy Policy & Terms of Service.






