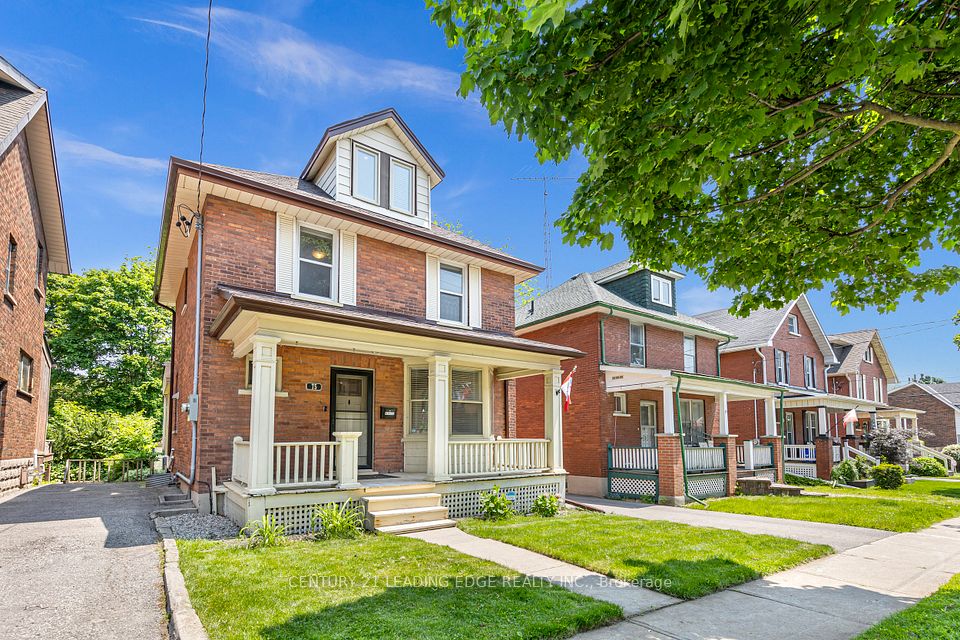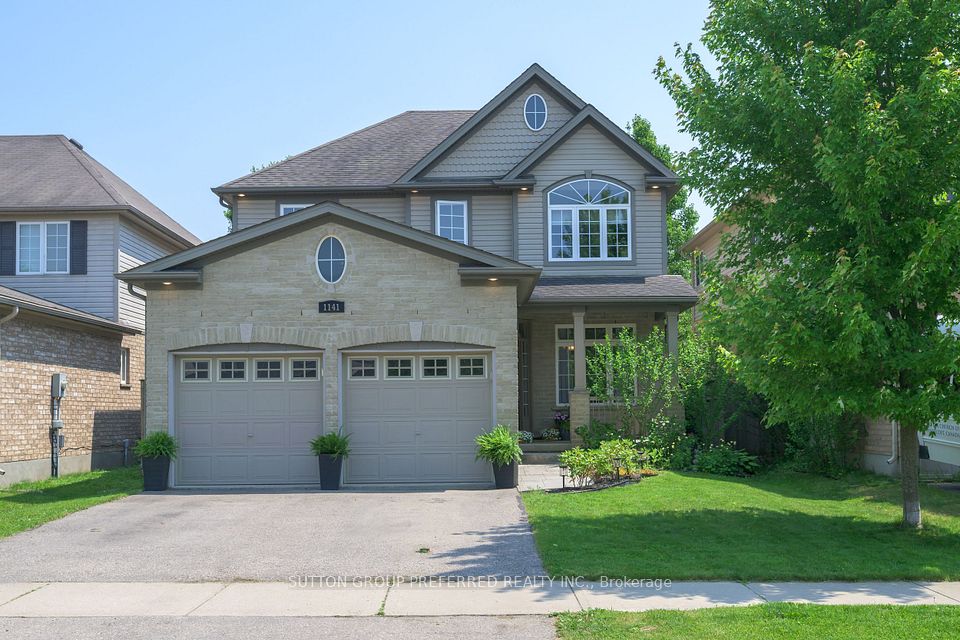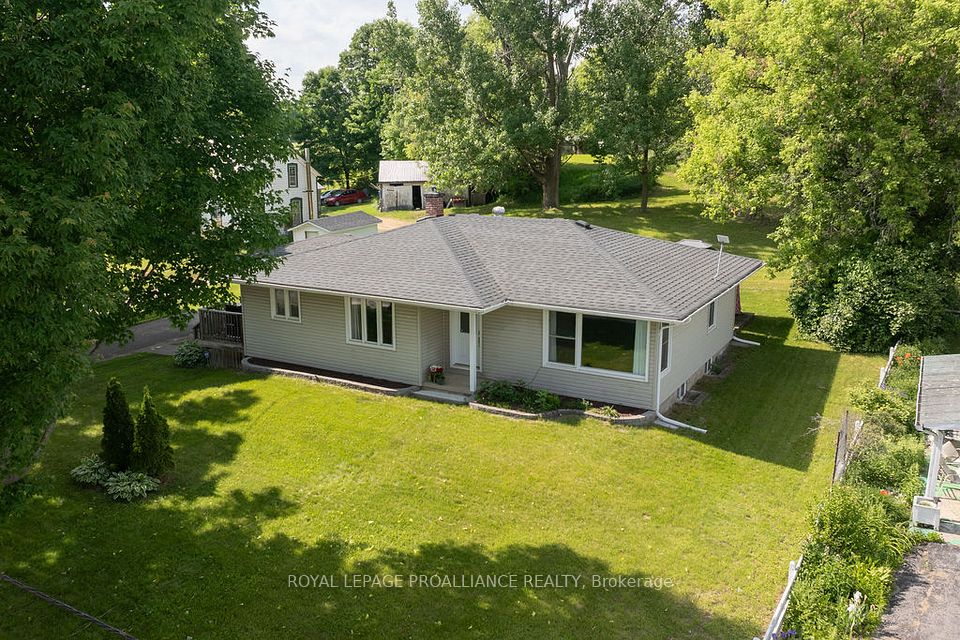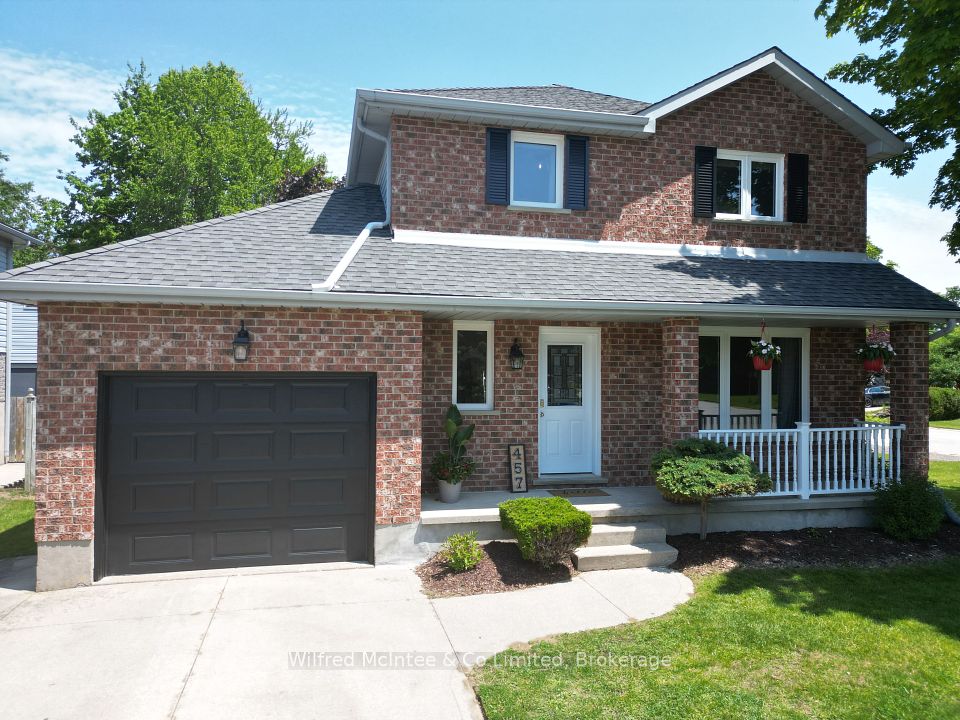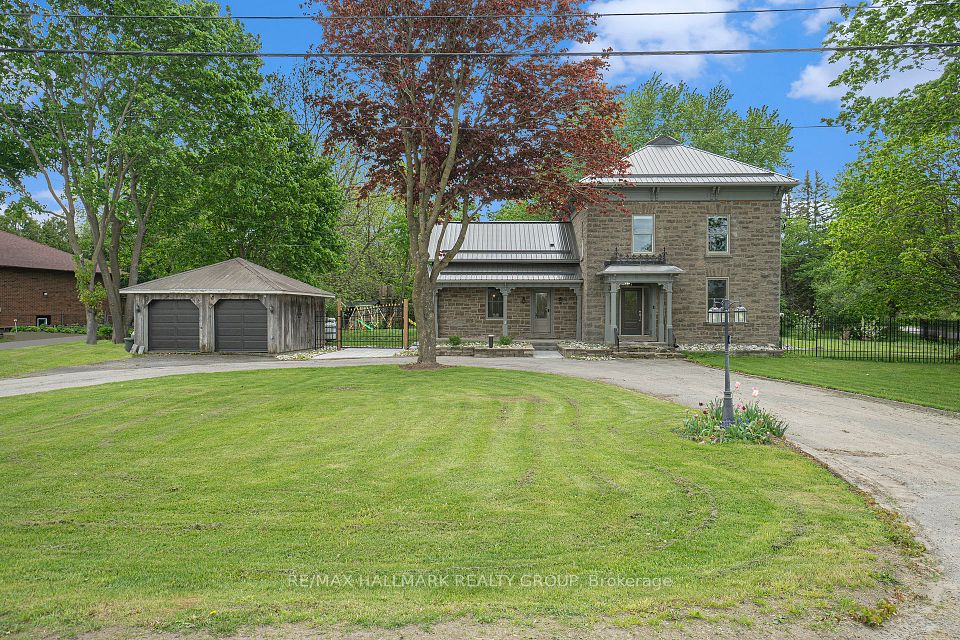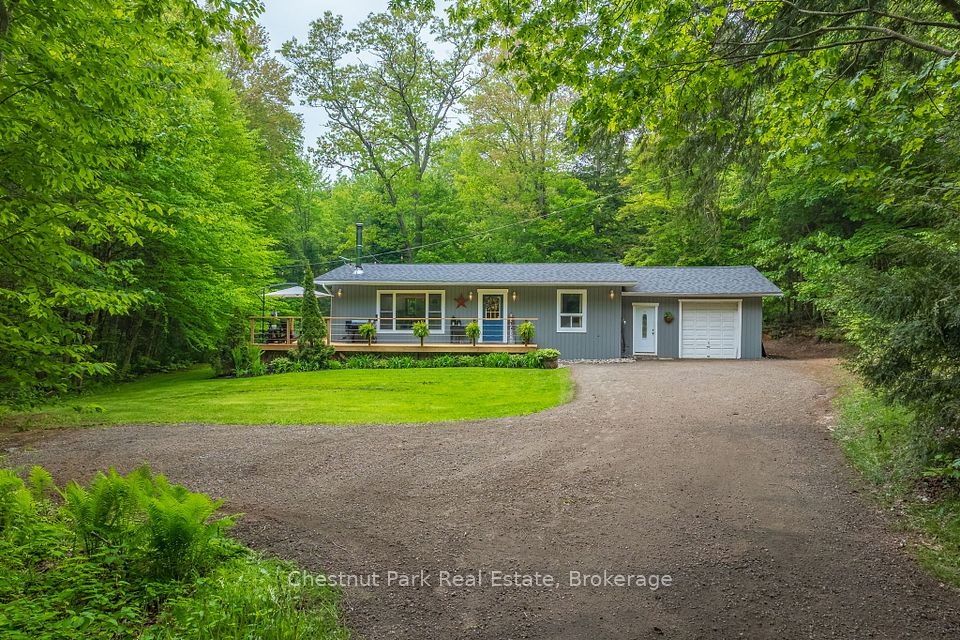
$649,900
176 Rossmore Court, London South, ON N6C 6B9
Virtual Tours
Price Comparison
Property Description
Property type
Detached
Lot size
N/A
Style
2-Storey
Approx. Area
N/A
Room Information
| Room Type | Dimension (length x width) | Features | Level |
|---|---|---|---|
| Dining Room | 2.95 x 3.12 m | N/A | Main |
| Kitchen | 3.55 x 3.28 m | N/A | Main |
| Living Room | 3.92 x 6.29 m | N/A | Main |
| Bathroom | 1.7 x 1.52 m | N/A | Main |
About 176 Rossmore Court
Tucked away on a quiet court in the heart of Highland Woods, 176 Rossmore Court has been freshly professionally painted and offers the kind of space and setting that makes a house feel like home. From the moment you step inside, you're welcomed by a bright foyer that flows seamlessly into a spacious kitchen with a centre island, the perfect spot for morning coffee or weeknight catch-ups.The dining area is ideal for gatherings with family and friends, and the sunken living room creates a cozy space for movie nights or relaxed evenings in. Oversized windows and a sliding patio door let in natural light and connect indoor living to a fully fenced yard, complete with a large wooden deck and pergola - ready for BBQs, kids playing, or quiet summer nights. Upstairs, the spacious primary suite is a true retreat with its soaring cathedral ceiling and spa-like ensuite featuring an oversized glass walk-in shower. The finished lower level offers even more room to grow - a flexible space for a family room, play area, or home office, plus plenty of storage. Set in a leafy, family-friendly neighbourhood close to Highland Golf Course, schools, LHSC, the 401, and all the essentials - this is move-in ready is home where memories are waiting to be made.
Home Overview
Last updated
1 day ago
Virtual tour
None
Basement information
Finished, Full
Building size
--
Status
In-Active
Property sub type
Detached
Maintenance fee
$N/A
Year built
--
Additional Details
MORTGAGE INFO
ESTIMATED PAYMENT
Location
Some information about this property - Rossmore Court

Book a Showing
Find your dream home ✨
I agree to receive marketing and customer service calls and text messages from homepapa. Consent is not a condition of purchase. Msg/data rates may apply. Msg frequency varies. Reply STOP to unsubscribe. Privacy Policy & Terms of Service.






