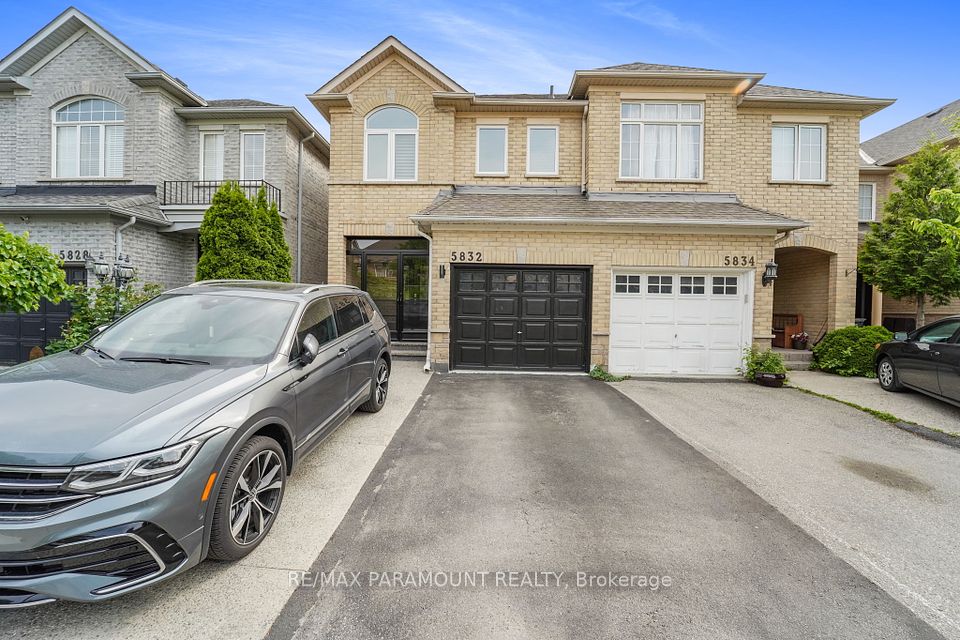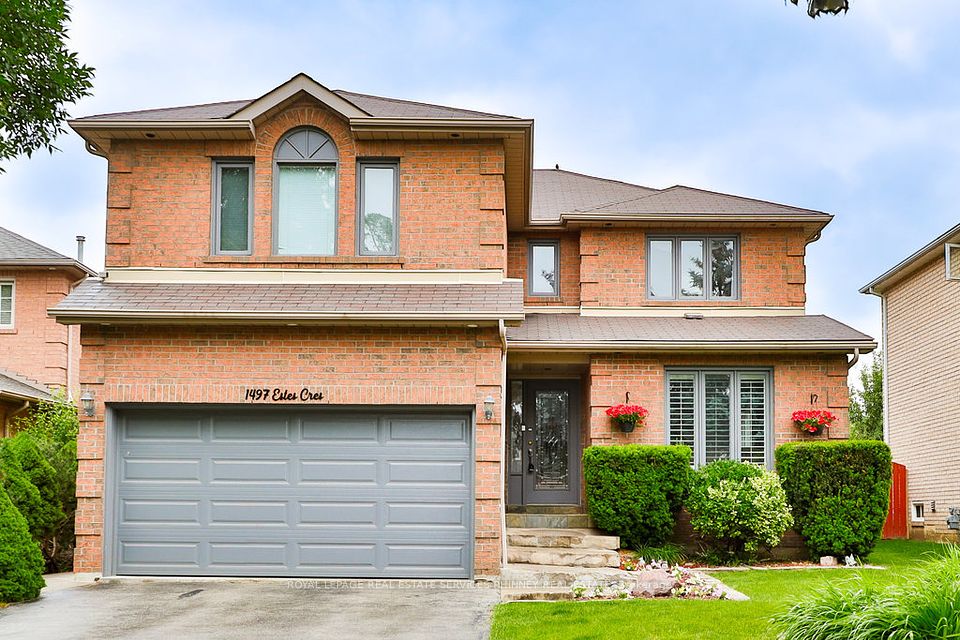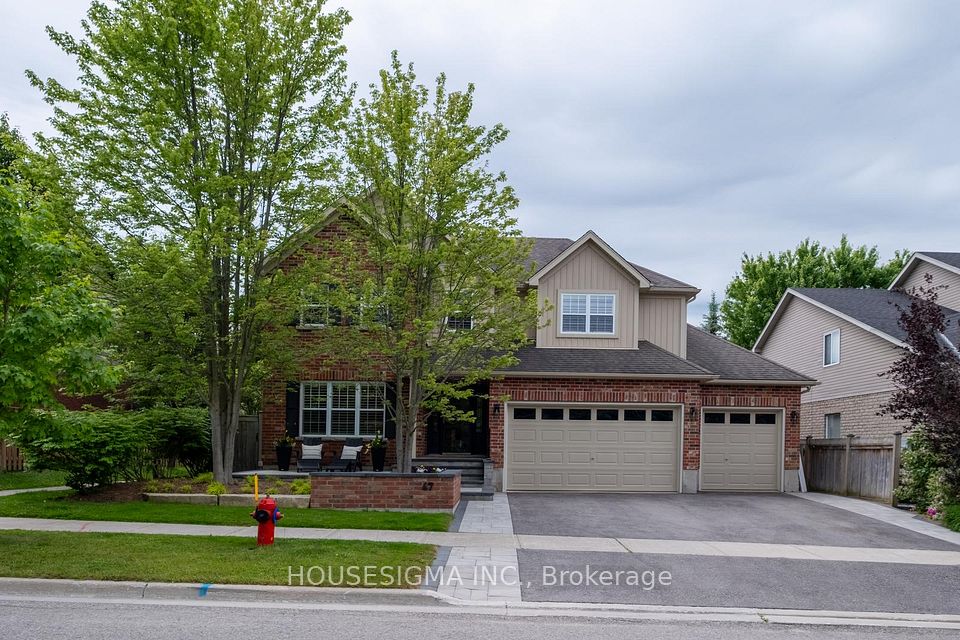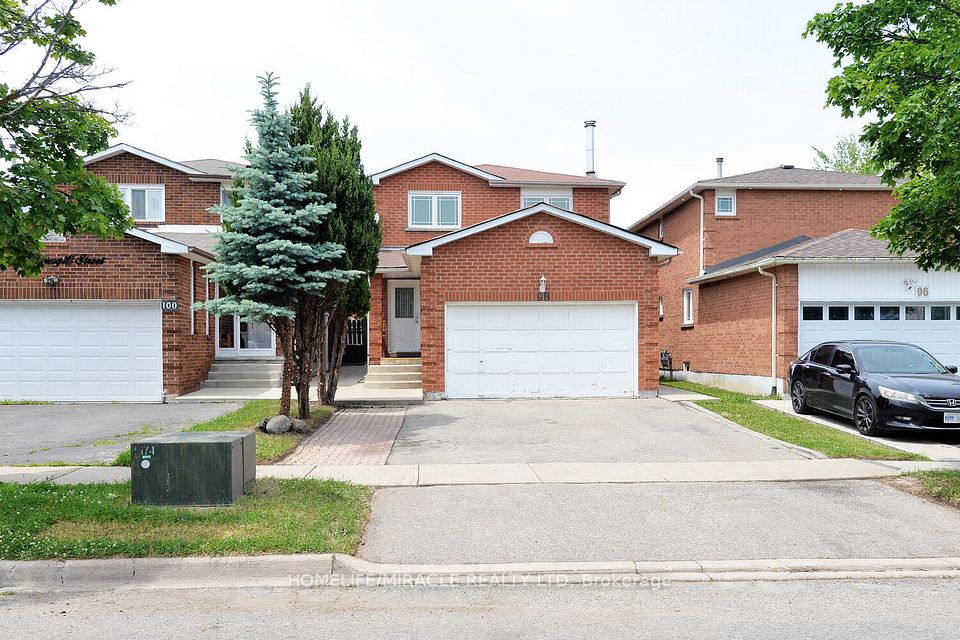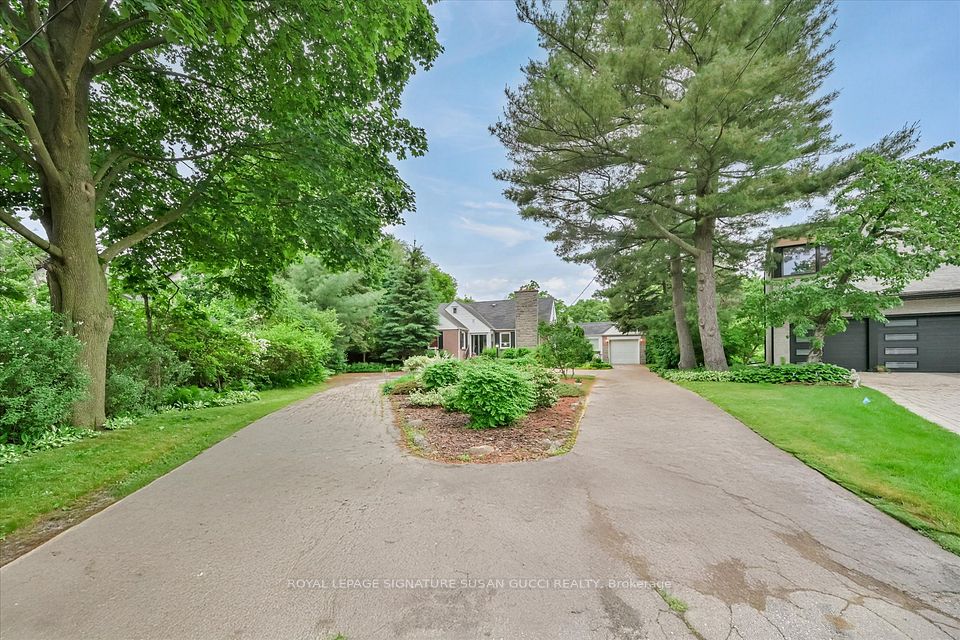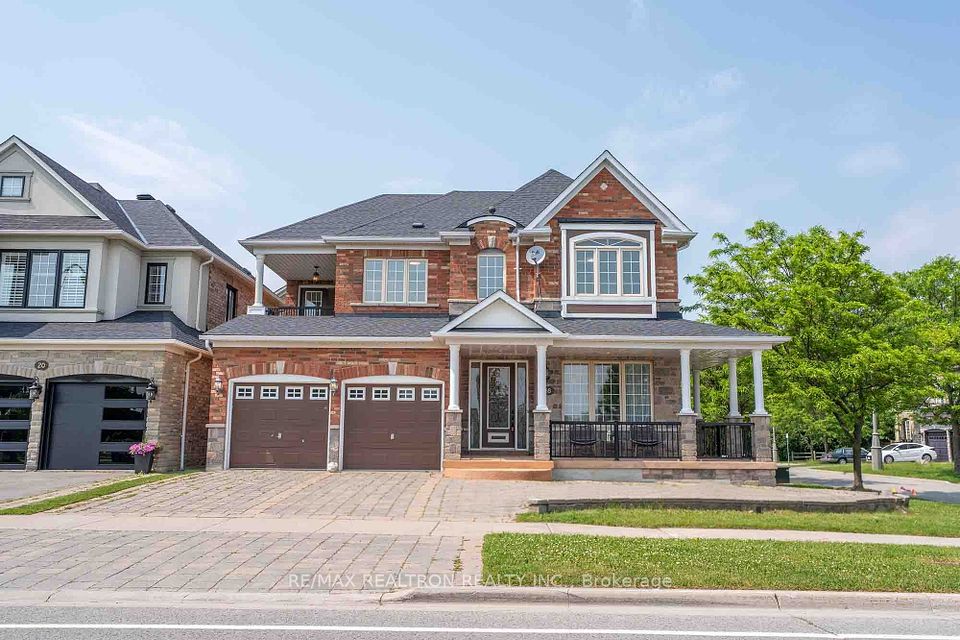
$1,449,900
176 Leyton Avenue, Toronto E06, ON M1L 3V6
Virtual Tours
Price Comparison
Property Description
Property type
Detached
Lot size
N/A
Style
2-Storey
Approx. Area
N/A
Room Information
| Room Type | Dimension (length x width) | Features | Level |
|---|---|---|---|
| Kitchen | 6.36 x 4.06 m | N/A | Ground |
| Dining Room | 2.2 x 1.8 m | N/A | Ground |
| Living Room | 5.5 x 3.3 m | N/A | Ground |
| Family Room | 5.45 x 4.2 m | N/A | Ground |
About 176 Leyton Avenue
Luxury living at its finest for a very affordable price. This beautiful custom home is a commuter's dream! Situated on a quiet street with easy access to TTC and GO Train service. Backs onto park and hiking trails. Gourmet kitchen will satisfy the most demanding chef in your family. Great open concept on the main level provides a comfortable environment for your family. Soaring ceilings, including 12 foot in the basement. Four large bedrooms upstairs. The basement has a separate entrance, and would work well as an in-law or nanny suite. There are hook ups for laundry equipment, as a bonus. Great space throughout the home, including an expanded deck and a fully fenced yard with access to the park behind the home. Great central location near schools, churches, mosque, Community Centre, several wonderful restaurants and everything the Danforth offers.
Home Overview
Last updated
Jun 4
Virtual tour
None
Basement information
Separate Entrance, Finished
Building size
--
Status
In-Active
Property sub type
Detached
Maintenance fee
$N/A
Year built
2025
Additional Details
MORTGAGE INFO
ESTIMATED PAYMENT
Location
Some information about this property - Leyton Avenue

Book a Showing
Find your dream home ✨
I agree to receive marketing and customer service calls and text messages from homepapa. Consent is not a condition of purchase. Msg/data rates may apply. Msg frequency varies. Reply STOP to unsubscribe. Privacy Policy & Terms of Service.







