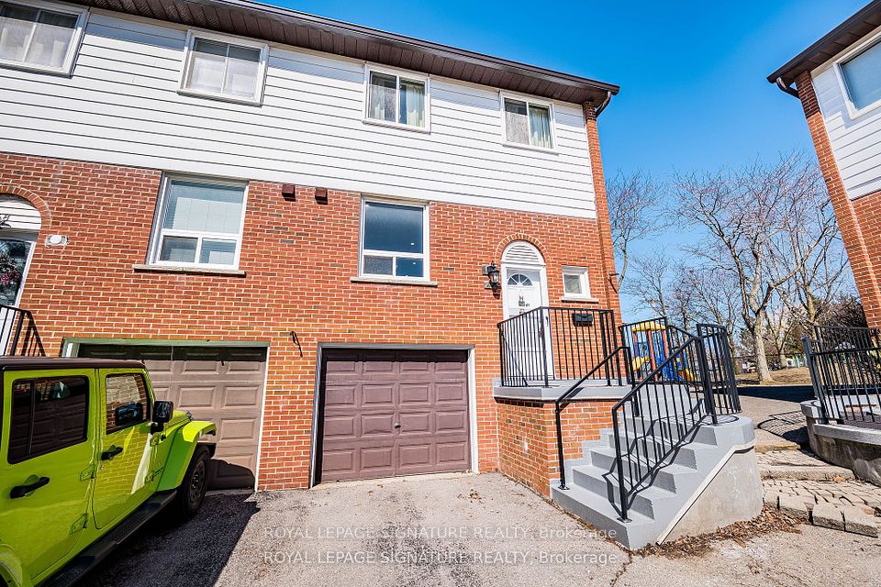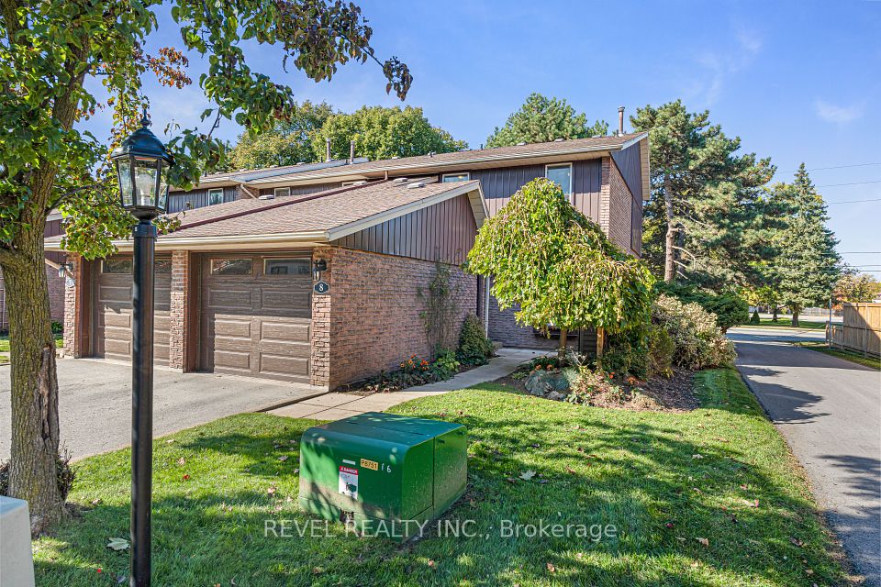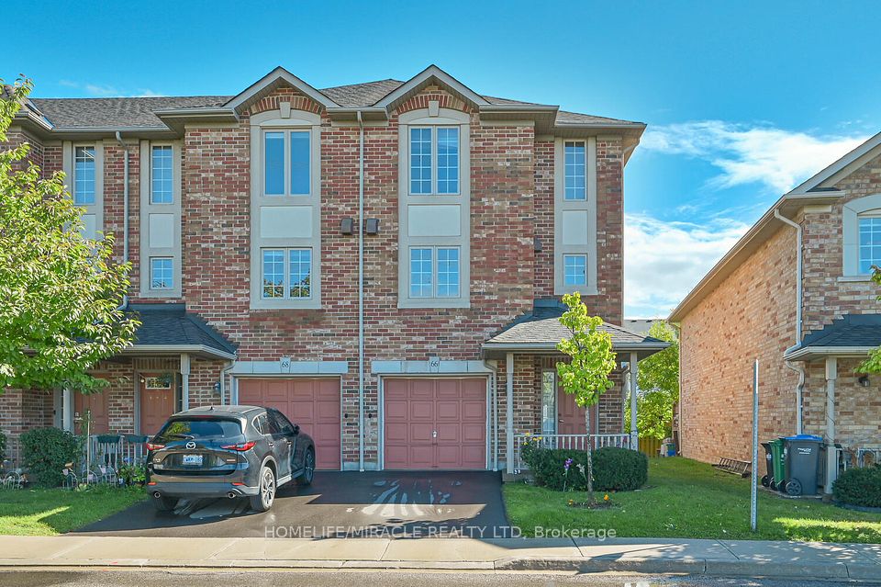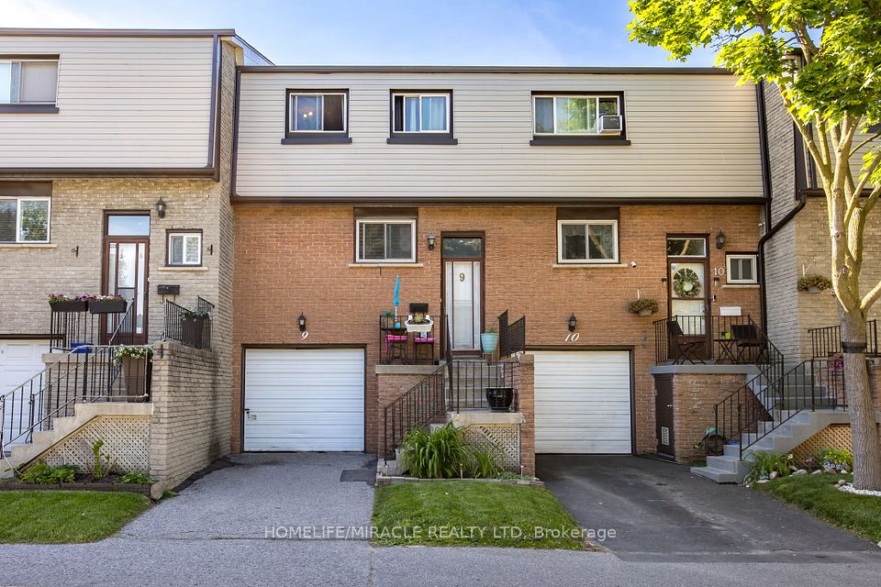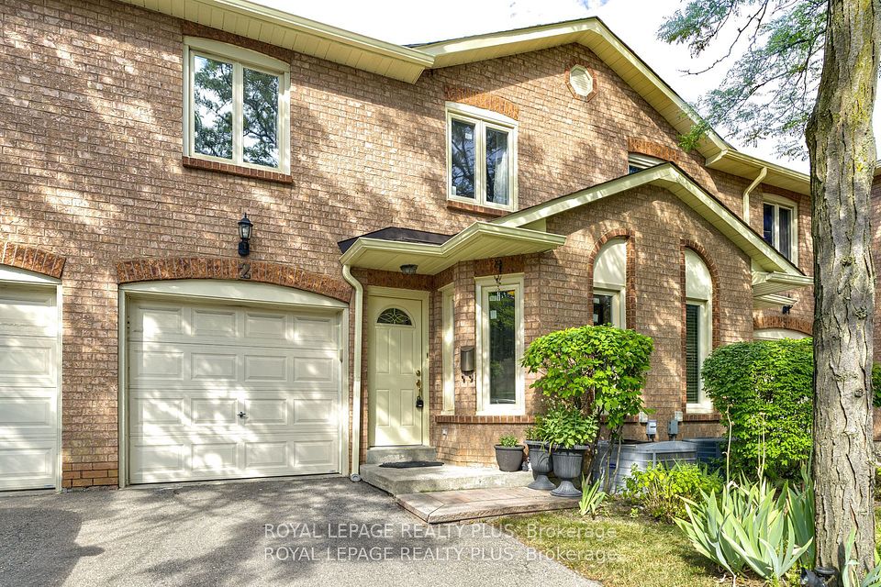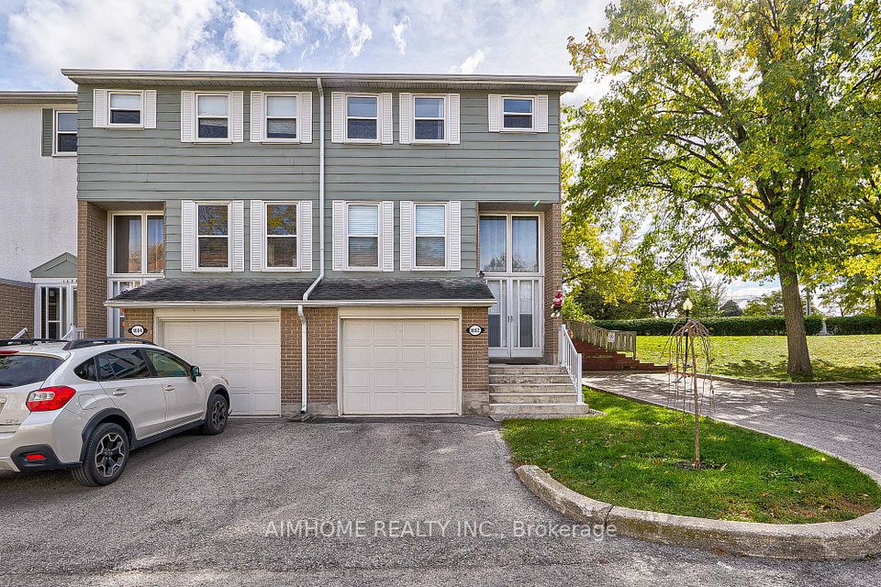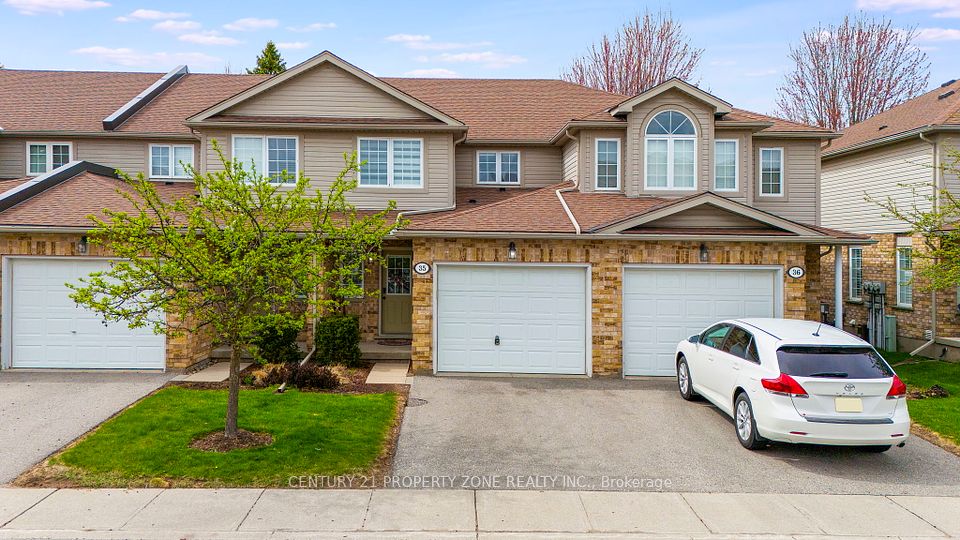$889,000
1755 Rathburn Road, Mississauga, ON L4W 2M8
Virtual Tours
Price Comparison
Property Description
Property type
Condo Townhouse
Lot size
N/A
Style
3-Storey
Approx. Area
N/A
Room Information
| Room Type | Dimension (length x width) | Features | Level |
|---|---|---|---|
| Living Room | 3.24 x 5.55 m | Hardwood Floor, Cathedral Ceiling(s), W/O To Deck | Main |
| Kitchen | 3 x 5.63 m | Granite Counters, Eat-in Kitchen, Stainless Steel Appl | Second |
| Dining Room | 2.94 x 3.97 m | Laminate, Overlooks Living | Second |
| Primary Bedroom | 3.35 x 4.52 m | 3 Pc Ensuite, Hardwood Floor | Third |
About 1755 Rathburn Road
Welcome to this beautifully maintained end-unit townhouse, perfectly situated in the sought-after Rockwood Village. This bright and spacious home features soaring cathedral ceilings in the living room, a charming wood-burning fireplace, and a walkout to your private outdoor space, ideal for relaxing or entertaining. The open-concept layout offers a seamless flow between the elevated dining and kitchen area. The kitchen is finished with granite countertops, stainless steel appliances and an eat-in area. Upstairs, youll find three generously sized bedrooms, including a spacious primary retreat complete with a 3-piece ensuite bathroom. The finished basement provides additional living space, perfect for a home office, rec room, or guest suite. (Furnace & A/C 2021). This end unit offers extra privacy and natural light, along with the comfort and functionality that make it feel like a true family home. Located near top-rated schools, Rockwood Mall, scenic parks, and major highways, this property delivers both convenience and lifestyle. A must-see in one of Mississaugas most desirable communities!
Home Overview
Last updated
5 hours ago
Virtual tour
None
Basement information
Finished
Building size
--
Status
In-Active
Property sub type
Condo Townhouse
Maintenance fee
$657
Year built
--
Additional Details
MORTGAGE INFO
ESTIMATED PAYMENT
Location
Some information about this property - Rathburn Road

Book a Showing
Find your dream home ✨
I agree to receive marketing and customer service calls and text messages from homepapa. Consent is not a condition of purchase. Msg/data rates may apply. Msg frequency varies. Reply STOP to unsubscribe. Privacy Policy & Terms of Service.







