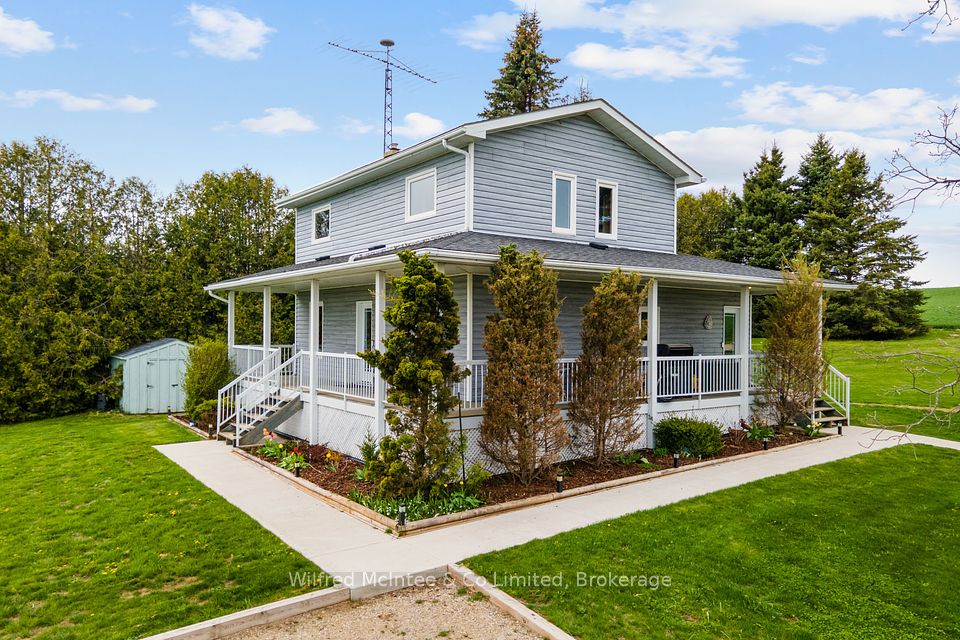
$874,500
1754 Henrica Avenue, London North, ON N6G 0Y2
Price Comparison
Property Description
Property type
Detached
Lot size
N/A
Style
2-Storey
Approx. Area
N/A
Room Information
| Room Type | Dimension (length x width) | Features | Level |
|---|---|---|---|
| Living Room | 7.8 x 4.99 m | N/A | Main |
| Kitchen | 4.12 x 3.7 m | N/A | Main |
| Bathroom | 1.83 x 1.83 m | N/A | Main |
| Laundry | 1.83 x 2.44 m | N/A | Main |
About 1754 Henrica Avenue
Looking for a fabulous 2-story home in North West London? 1754 Henrica Avenue is here to impress. Convenience describes all. Built by Foxwoods Homes in 2020, with approximately 2000 finished square feet with a brick and stone exterior, a double-car garage, and a 3-bedroom home with 4 washrooms has a lot to offer. This features a perfectly sized patio with a fully fenced backyard, great landscaping for perfect outdoor living. The spacious, open-concept layout is ideal for both empty nesters and families. High ceilings throughout the house, LED lights, central VAC, and stair handrail painted in neutral colors are only some of the details that make this a great place to stay. The inviting main floor space is perfect for entertaining and opens to the dining room, the kitchen, living room with the extended patio doors that bring lots of natural light and gorgeous views of the outdoors. The kitchen is the heart of the house with cabinetry and some modern combinations with grey, a central island, nice backsplash, S.S. appliances, and a garburator The primary bedroom features a 5 pc ensuite, and a spacious closet. The lower level and upper level are equally impressive for laundry. The 2 other two bedrooms should have multifunctional services with large closets, perfect for teens or grandchildren. This home is within walking distance to a grocery store, Walmart Super Store, Rona+, pharmacy, coffee shops, Medical Center, restaurants, and is conveniently located near several golf clubs, University Hospital, Western, major shopping centers, 1754 Henrica Ave, London is the perfect place to call home. Book your showing now!
Home Overview
Last updated
Jun 3
Virtual tour
None
Basement information
Partially Finished
Building size
--
Status
In-Active
Property sub type
Detached
Maintenance fee
$N/A
Year built
2025
Additional Details
MORTGAGE INFO
ESTIMATED PAYMENT
Location
Some information about this property - Henrica Avenue

Book a Showing
Find your dream home ✨
I agree to receive marketing and customer service calls and text messages from homepapa. Consent is not a condition of purchase. Msg/data rates may apply. Msg frequency varies. Reply STOP to unsubscribe. Privacy Policy & Terms of Service.






