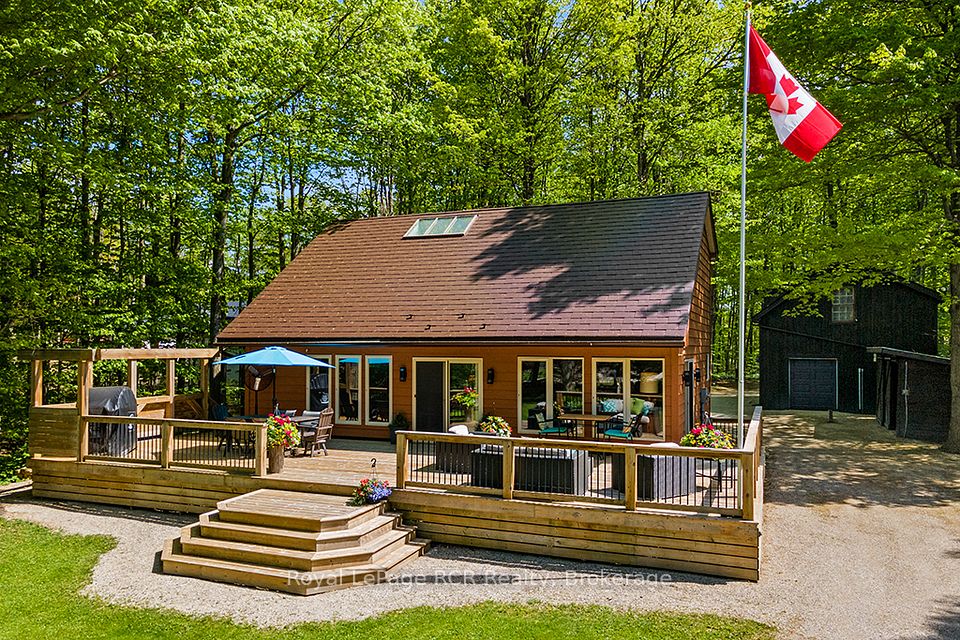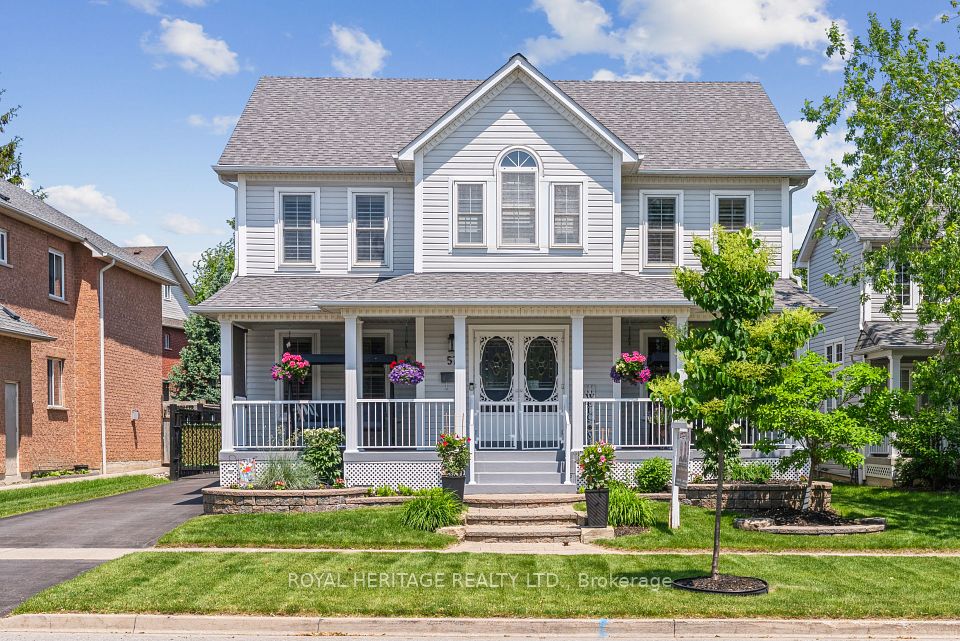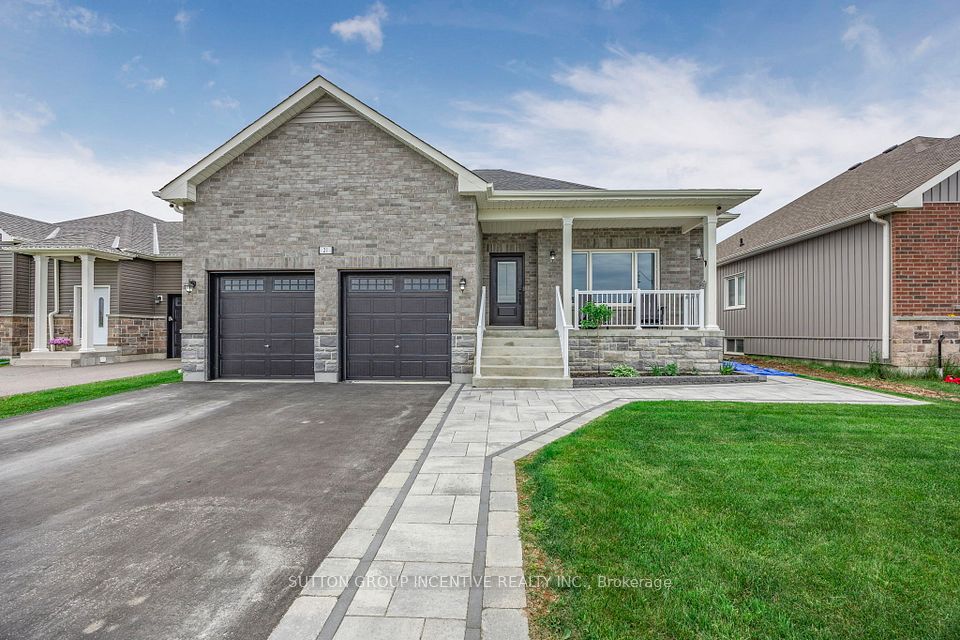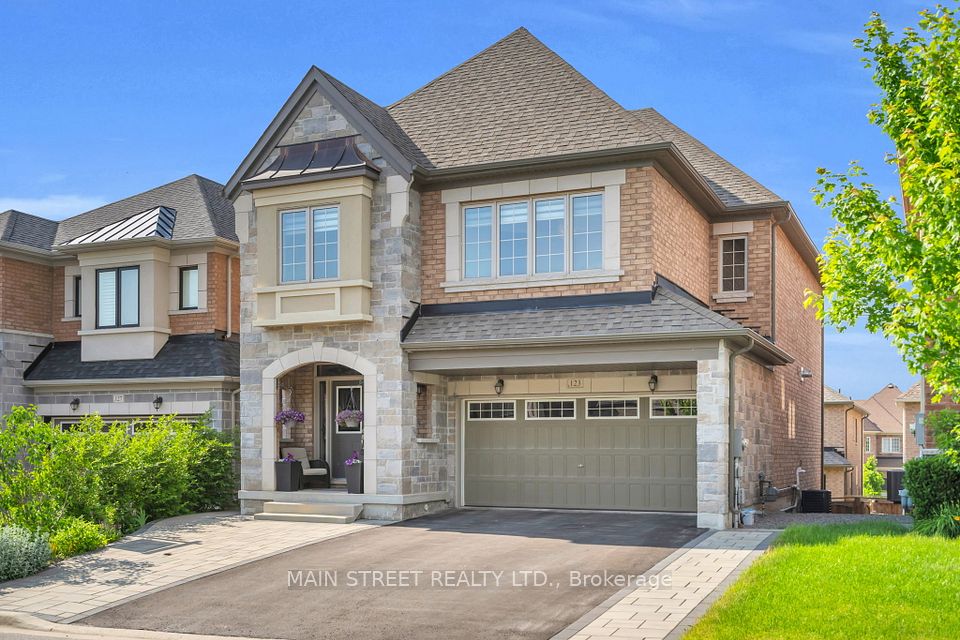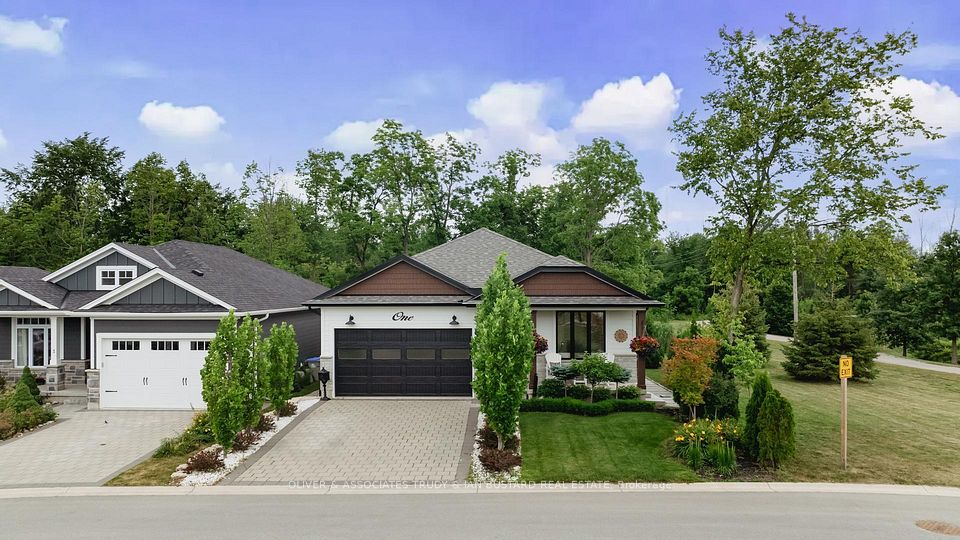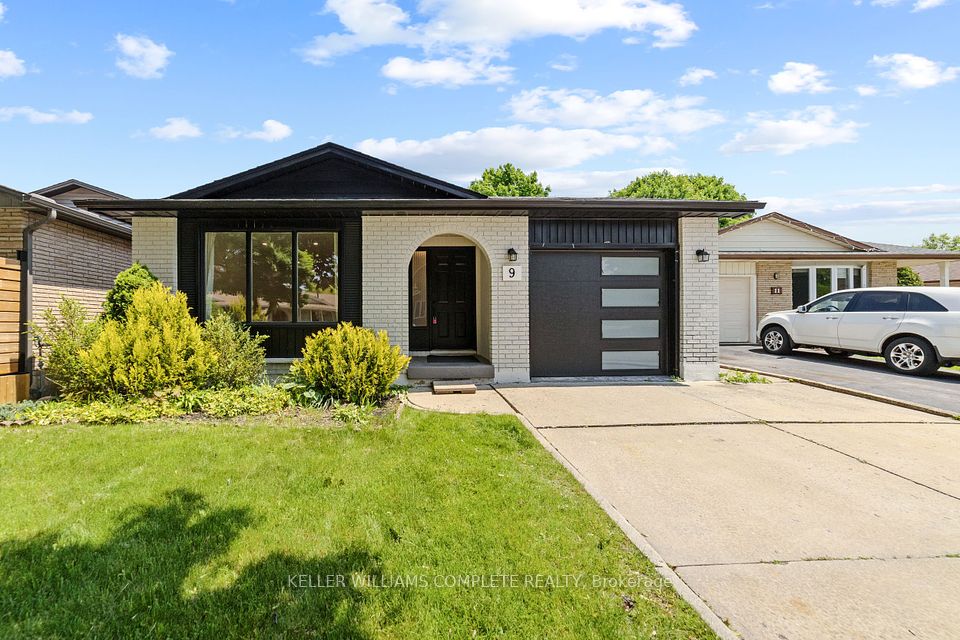
$989,900
1754 Brunson Way, London South, ON N6K 0H1
Price Comparison
Property Description
Property type
Detached
Lot size
N/A
Style
2-Storey
Approx. Area
N/A
Room Information
| Room Type | Dimension (length x width) | Features | Level |
|---|---|---|---|
| Kitchen | 4.57 x 2.79 m | N/A | Main |
| Dining Room | 3 x 4 m | N/A | Main |
| Dining Room | 3 x 3 m | N/A | Main |
| Living Room | 3.75 x 4.85 m | N/A | Main |
About 1754 Brunson Way
Step into refined living in this stunning two-storey home, ideally located in the highly desirable Wickerson Heights neighbourhood. Featuring 4 spacious bedrooms and 3.5 bathrooms, this well-designed residence offers a functional, open-concept layout that blends comfort with modern elegance. The main floor showcases a gorgeous feature wall with a gas fireplace in the great room, seamlessly flowing into a sleek kitchen complete with quartz countertops, a large island, and an oversized dining area perfect for gatherings and entertaining. A curved staircase welcomes you from the front foyer and leads to a beautifully appointed second level. Upstairs, the primary suite offers a luxurious retreat with a spa-like ensuite, freestanding soaker tub, and a spacious walk-in closet with custom Nieman Market Design organizers. Three additional bedrooms and multiple bathrooms ensure room for the whole family. Step outside to enjoy a fully fenced backyard ideal for kids, pets, or private outdoor relaxation with views of Boler Mountains ski slopes. Conveniently situated close to schools, parks, shopping, and other amenities, this home truly offers the best of lifestyle and location. Book your private tour today!
Home Overview
Last updated
May 28
Virtual tour
None
Basement information
Unfinished, Full
Building size
--
Status
In-Active
Property sub type
Detached
Maintenance fee
$N/A
Year built
2024
Additional Details
MORTGAGE INFO
ESTIMATED PAYMENT
Location
Some information about this property - Brunson Way

Book a Showing
Find your dream home ✨
I agree to receive marketing and customer service calls and text messages from homepapa. Consent is not a condition of purchase. Msg/data rates may apply. Msg frequency varies. Reply STOP to unsubscribe. Privacy Policy & Terms of Service.






