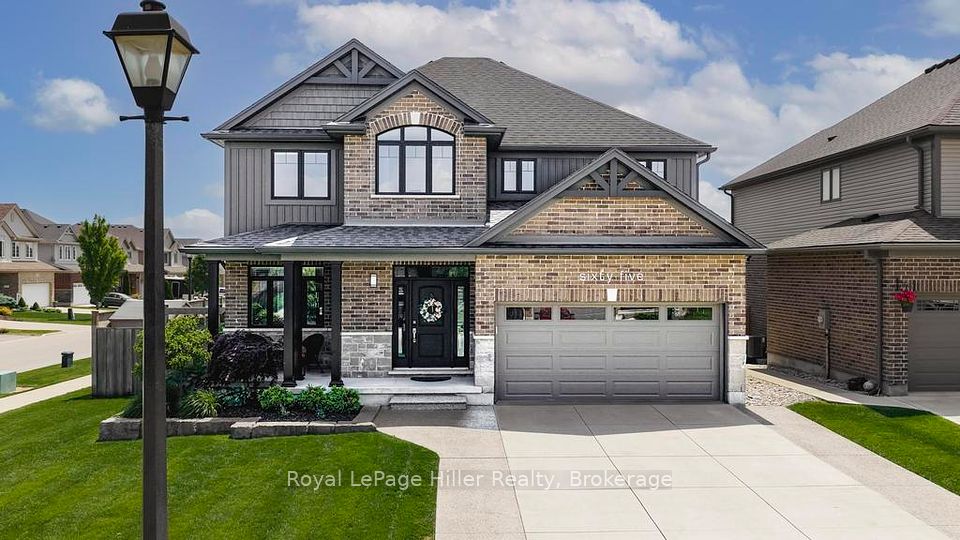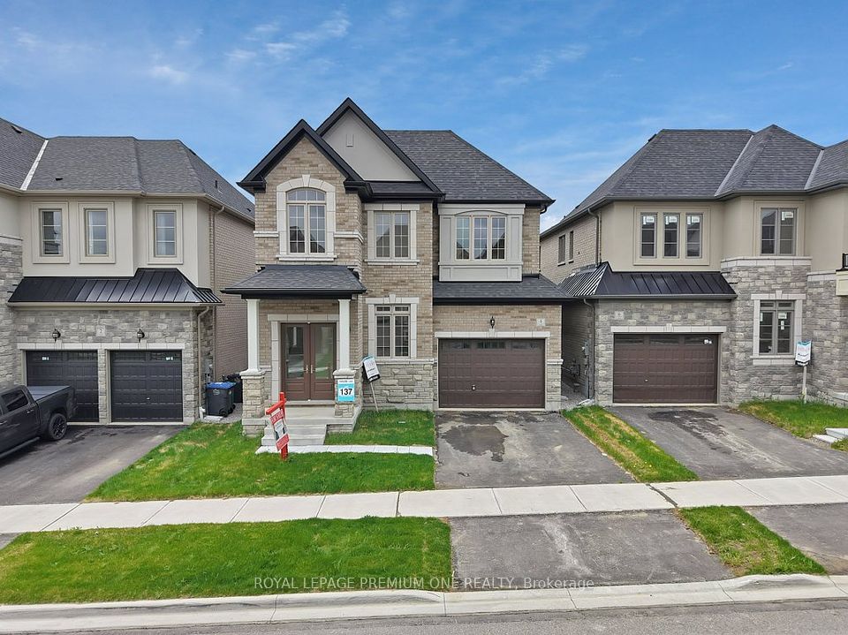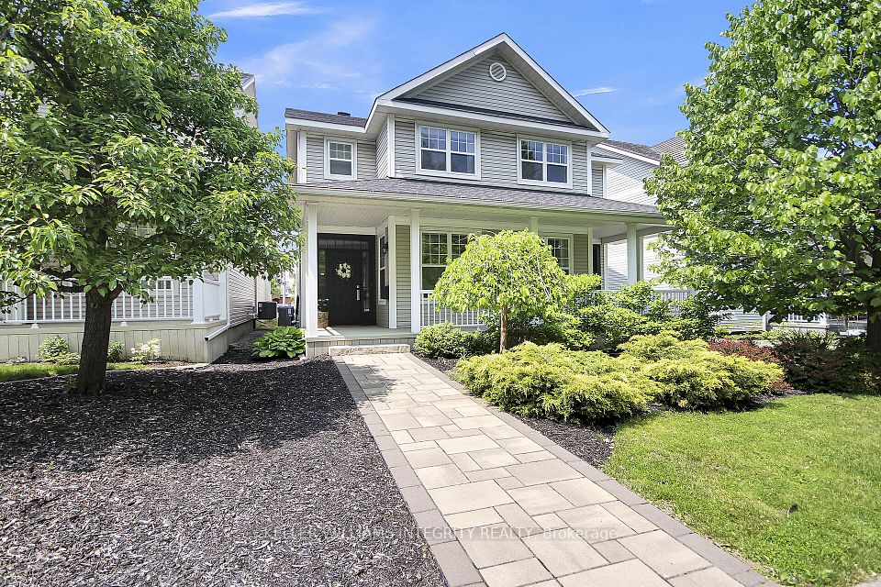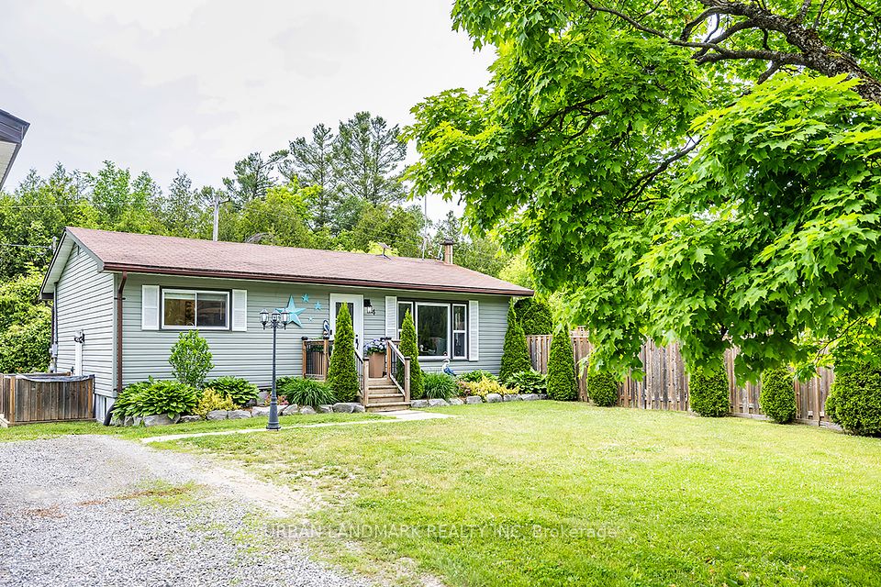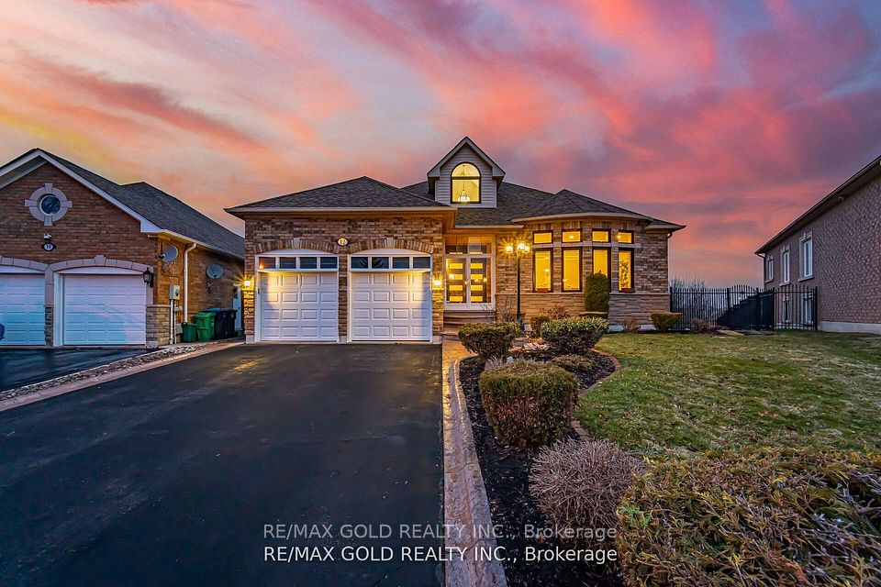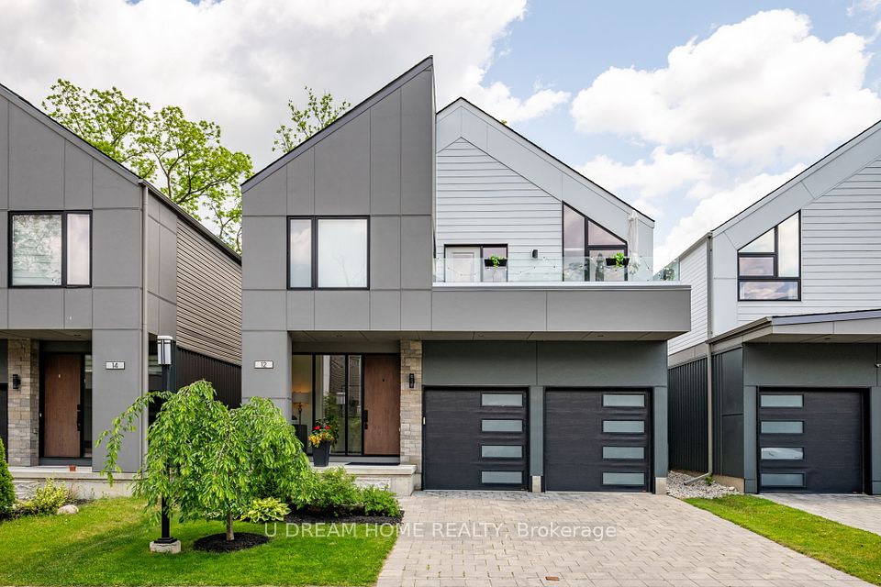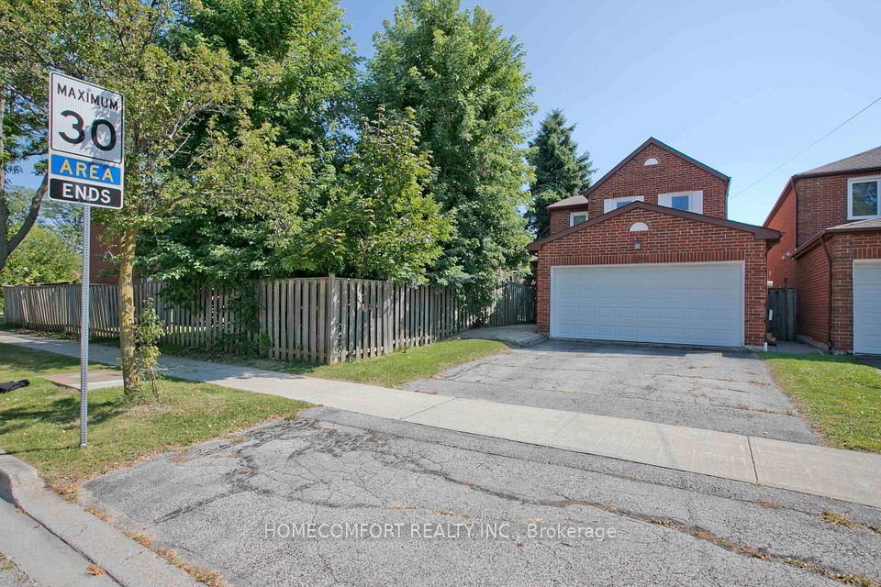
$1,150,000
1754 Brayford Avenue, London South, ON N6K 0H4
Virtual Tours
Price Comparison
Property Description
Property type
Detached
Lot size
< .50 acres
Style
2-Storey
Approx. Area
N/A
Room Information
| Room Type | Dimension (length x width) | Features | Level |
|---|---|---|---|
| Foyer | 2.65 x 1.92 m | N/A | Main |
| Living Room | 4.26 x 4.63 m | N/A | Main |
| Kitchen | 4.31 x 4.56 m | N/A | Main |
| Breakfast | 4.16 x 3.11 m | N/A | Main |
About 1754 Brayford Avenue
This contemporary home in Wickerson is just steps away from the ski hills and year round activities at Boler Mountain! Offering incredible living space for family, this home boasts 4+1 bedrooms and 5 incredible bathrooms. The main floor features an open-concept layout with custom accent walls, hardwood floors and black interior windows. The designer kitchen boasts Fisher Paykel appliances, a custom floor-to-ceiling wine wall, large island with quartz counters and spacious eating area with access to the cozy covered deck with in-ceiling speakers. Living room features gas fireplace with floor to ceiling tile, in-ceiling speakers and large picture windows offering views of the landscaped yard. Motorized blinds provide convenient privacy. Upstairs, the spacious primary suite includes a walk-in closet and a spa-inspired ensuite with a freestanding tub, heated floors, and vaulted ceilings. Two bedrooms share a Jack & Jill bath with heated flooring. The fourth bedroom has access to its own 4piece bath across the hallway. The finished basement features a large family room and a 5th bedroom (currently used as a home gym) with a cheater3-piece ensuite. All of this in the safe and family-oriented neighbourhood in Byron. Of note: sprinkler system roughed-in, treadmill and 2 bedroom TVs included
Home Overview
Last updated
6 days ago
Virtual tour
None
Basement information
Finished
Building size
--
Status
In-Active
Property sub type
Detached
Maintenance fee
$N/A
Year built
2025
Additional Details
MORTGAGE INFO
ESTIMATED PAYMENT
Location
Some information about this property - Brayford Avenue

Book a Showing
Find your dream home ✨
I agree to receive marketing and customer service calls and text messages from homepapa. Consent is not a condition of purchase. Msg/data rates may apply. Msg frequency varies. Reply STOP to unsubscribe. Privacy Policy & Terms of Service.






