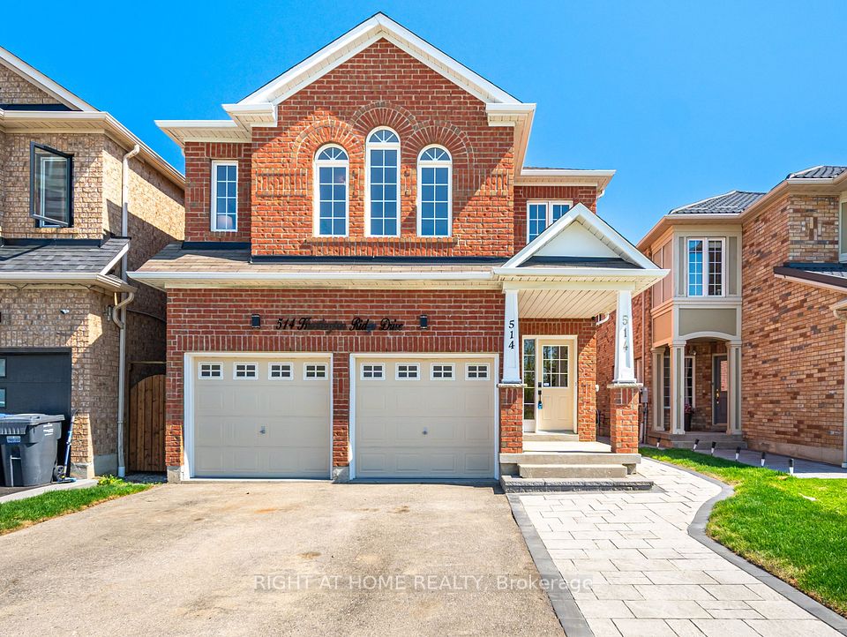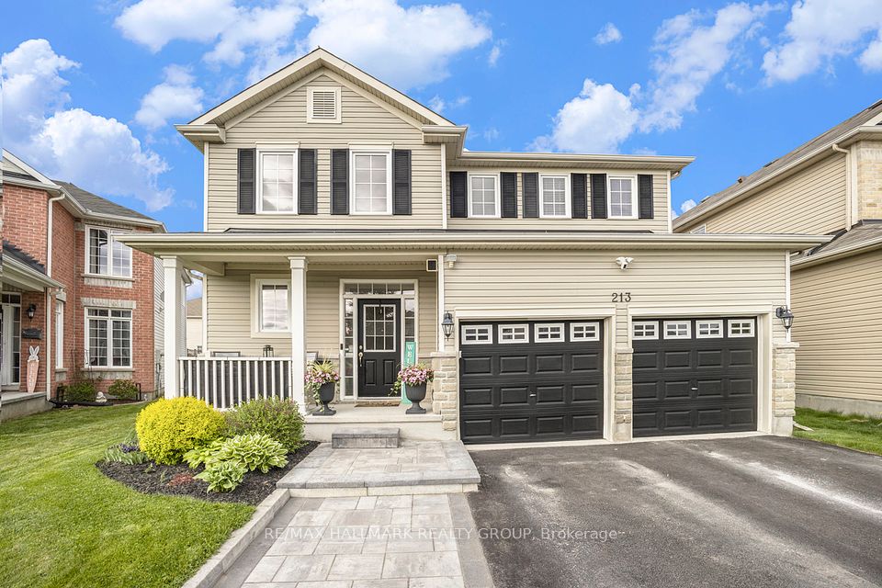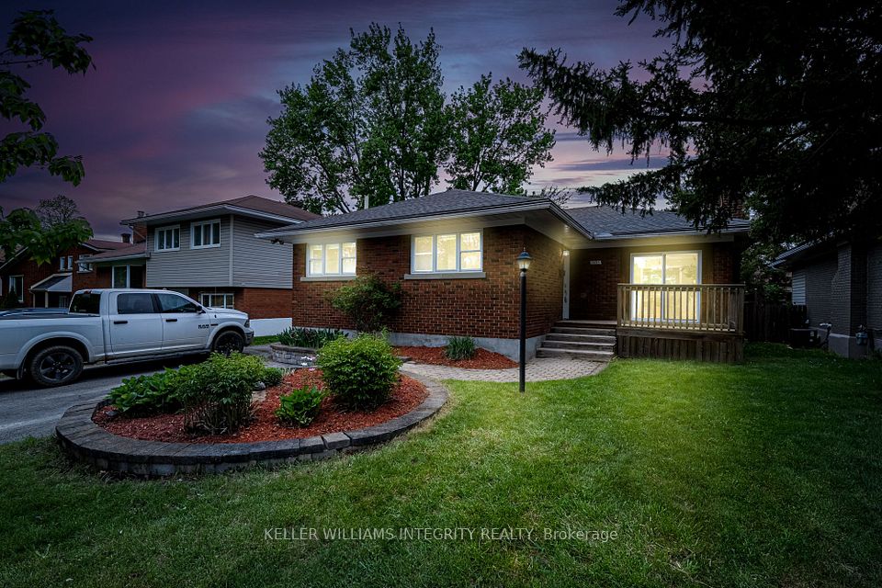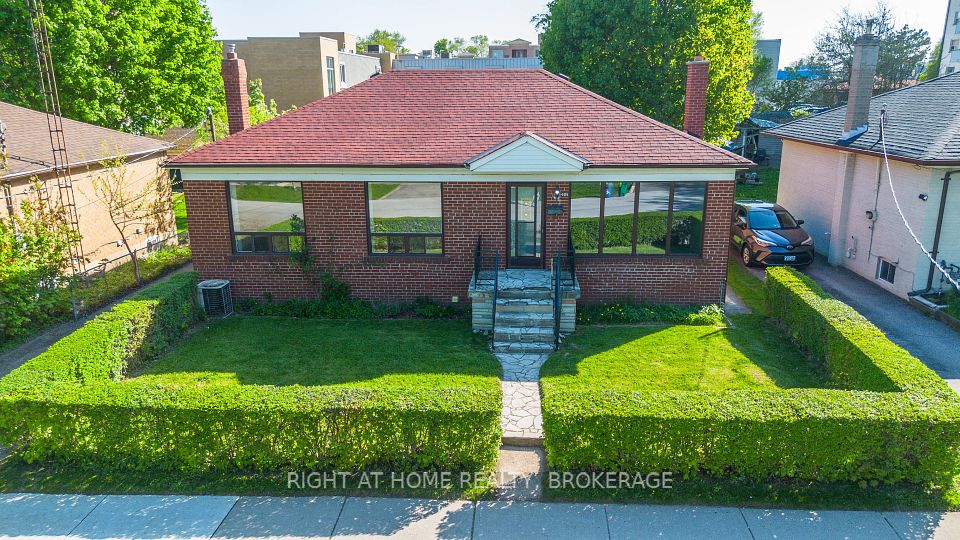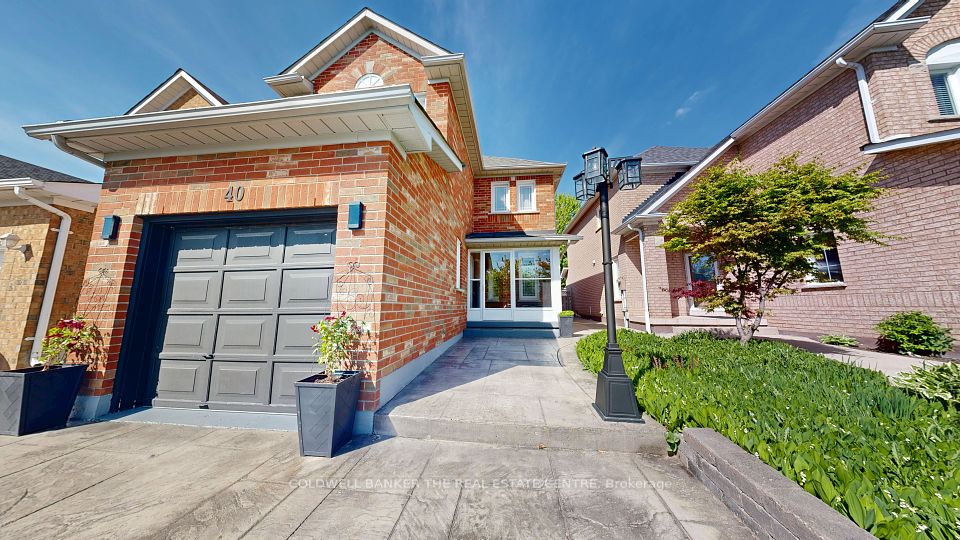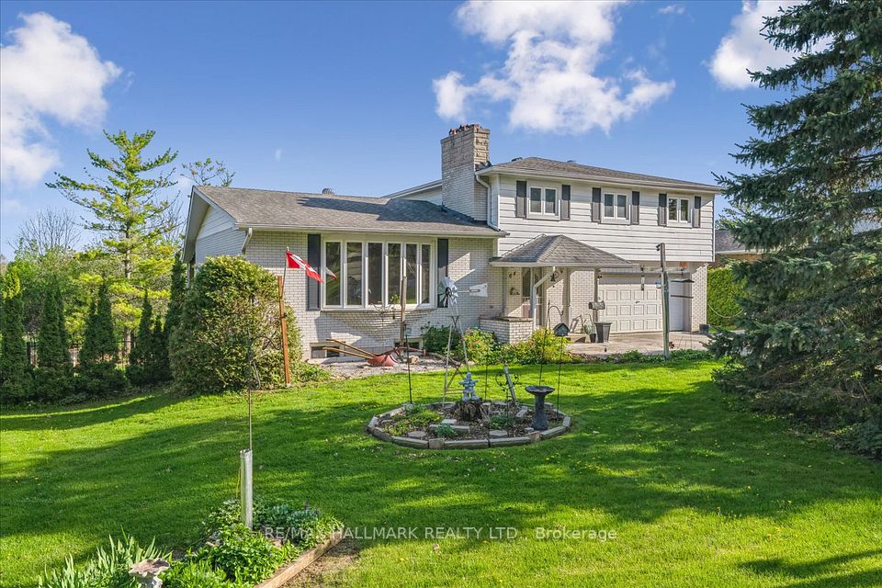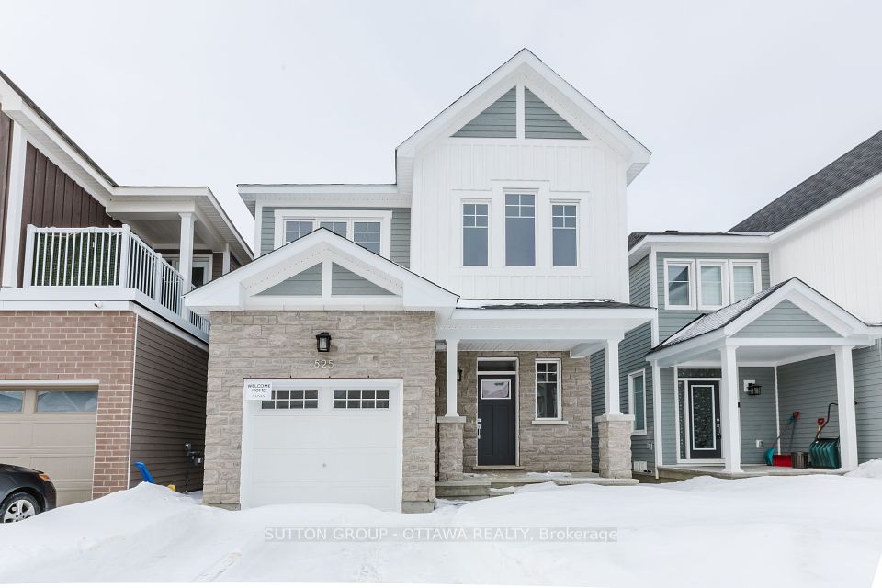
$1,188,000
175 Penndutch Circle, Whitchurch-Stouffville, ON L4A 0N9
Virtual Tours
Price Comparison
Property Description
Property type
Detached
Lot size
N/A
Style
2-Storey
Approx. Area
N/A
Room Information
| Room Type | Dimension (length x width) | Features | Level |
|---|---|---|---|
| Living Room | 6.27 x 3.4 m | Hardwood Floor, Open Concept | Main |
| Dining Room | 4.75 x 3.4 m | Hardwood Floor, Open Concept | Main |
| Kitchen | 4.95 x 3.05 m | Overlooks Dining, Stainless Steel Appl, W/O To Deck | Main |
| Primary Bedroom | 4.95 x 4.32 m | 4 Pc Ensuite, Walk-In Closet(s), Hardwood Floor | Second |
About 175 Penndutch Circle
Welcome to this lovely 4-bedroom home, ideally situated in a quiet, family-friendly neighbourhood. The main floor boasts an open-concept living and dining area with 9-foot ceilings, seamlessly connecting to the kitchen with a walk-out to the backyard, perfect for everyday living and entertaining. Large windows throughout the home flood the interior with natural light, creating a bright and airy atmosphere. Upstairs, you'll find four spacious bedrooms, including a generous primary suite with a walk-in closet and a 4-piece ensuite. Enjoy brand-new hardwood flooring on the second level and recent upgrades such as direct garage access and fresh paint throughout. The home sits on a pie-shaped lot that widens to 123 feet at the rear, offering a large deck ideal for outdoor relaxation and entertaining. A spacious, unfinished basement provides a blank canvas to create the perfect additional living space, home gym, media room, or a guest suite tailored to your needs. This move-in-ready home blends comfort, function, and potentialideal for anyone looking to settle into a welcoming community.
Home Overview
Last updated
7 hours ago
Virtual tour
None
Basement information
Unfinished
Building size
--
Status
In-Active
Property sub type
Detached
Maintenance fee
$N/A
Year built
--
Additional Details
MORTGAGE INFO
ESTIMATED PAYMENT
Location
Some information about this property - Penndutch Circle

Book a Showing
Find your dream home ✨
I agree to receive marketing and customer service calls and text messages from homepapa. Consent is not a condition of purchase. Msg/data rates may apply. Msg frequency varies. Reply STOP to unsubscribe. Privacy Policy & Terms of Service.






