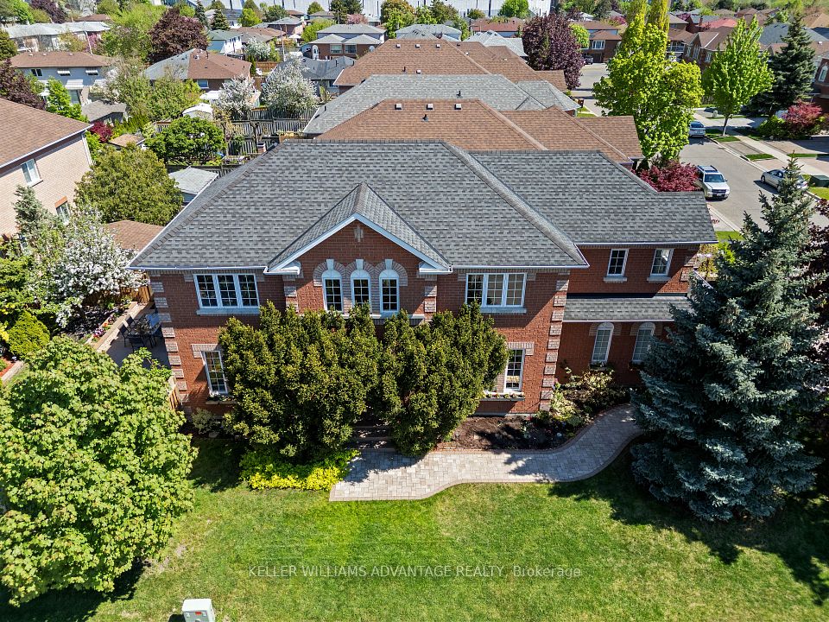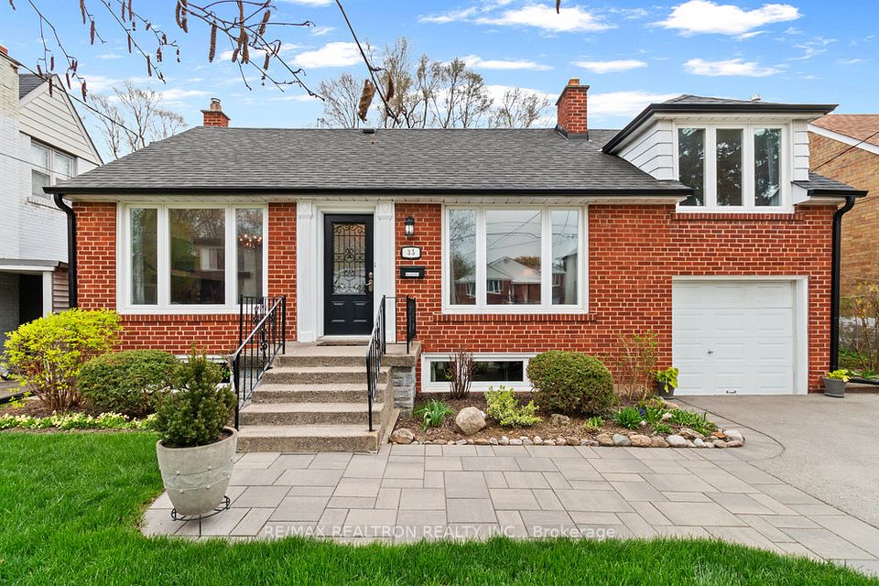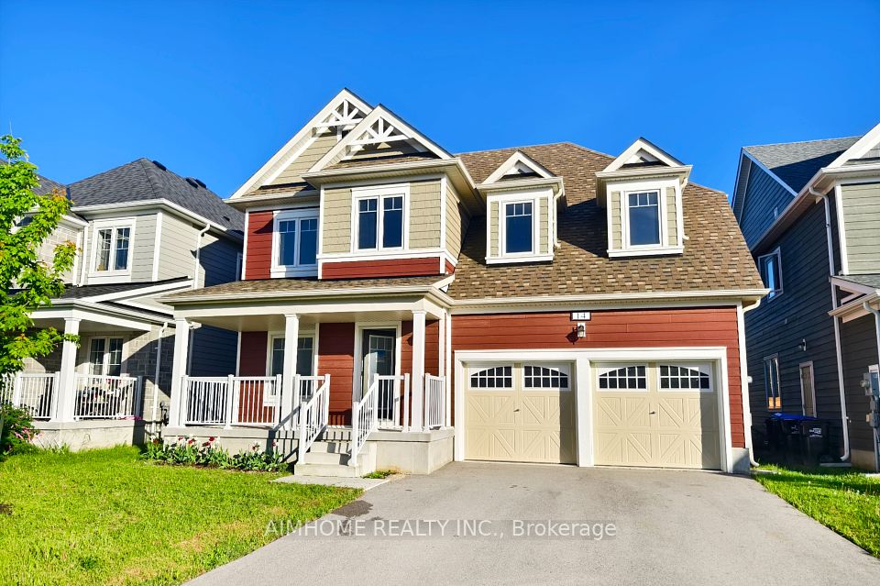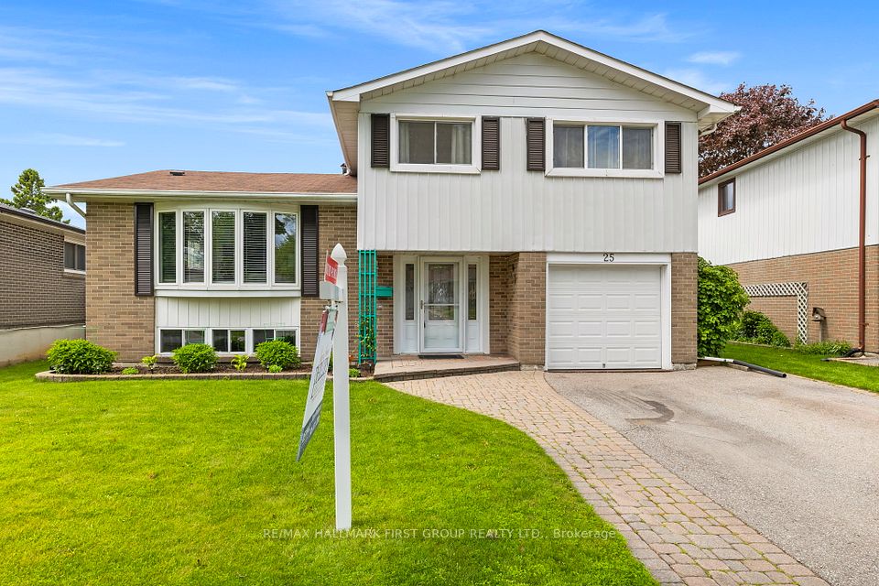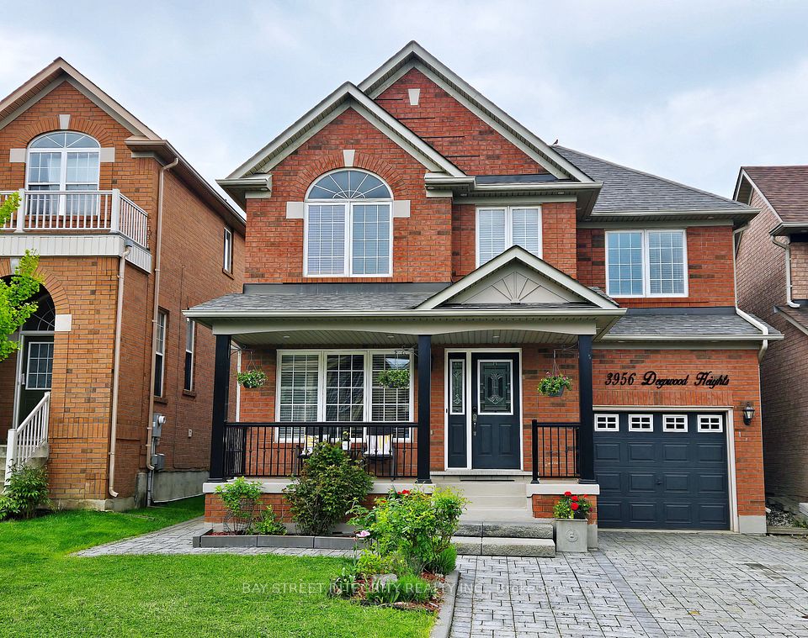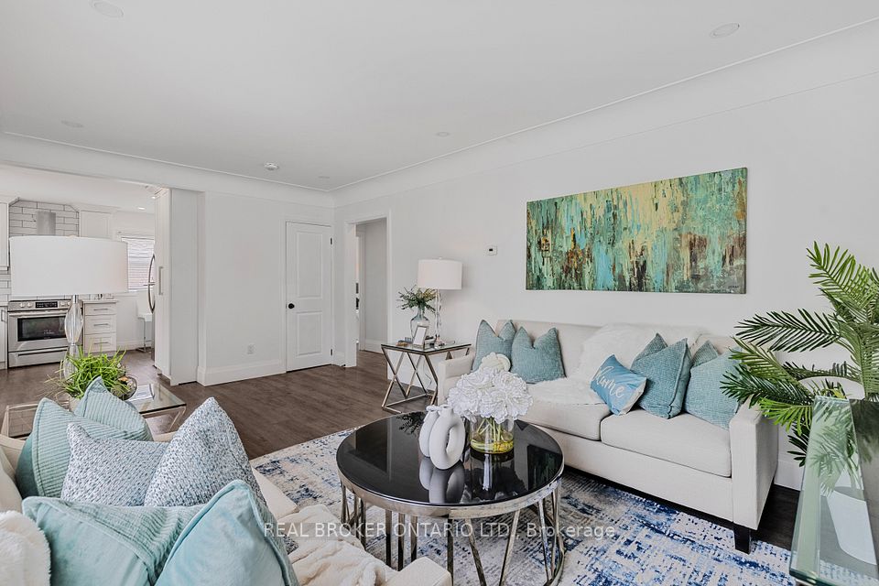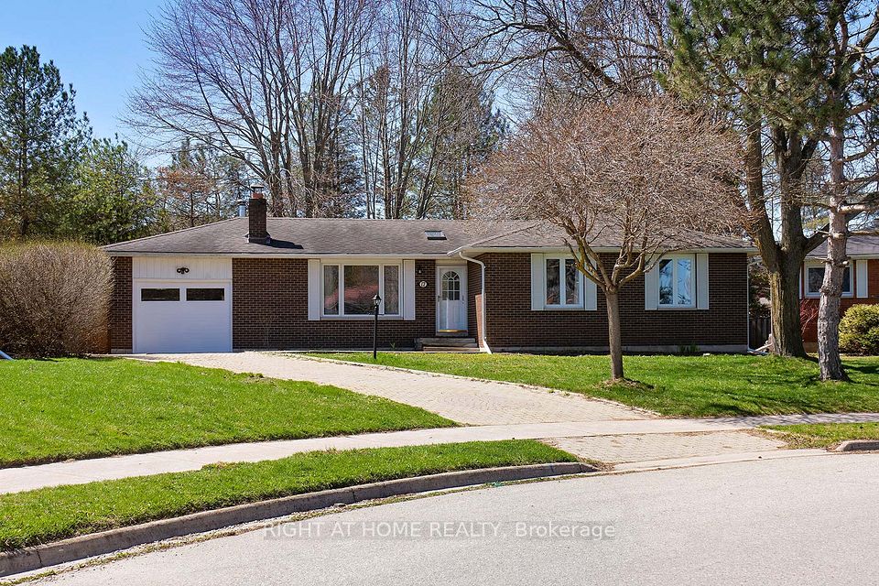
$925,000
175 Muirfield Drive, Barrie, ON L4N 5E9
Price Comparison
Property Description
Property type
Detached
Lot size
< .50 acres
Style
2-Storey
Approx. Area
N/A
Room Information
| Room Type | Dimension (length x width) | Features | Level |
|---|---|---|---|
| Kitchen | 5.28 x 3.25 m | Eat-in Kitchen, Ceramic Floor, W/O To Deck | Main |
| Living Room | 7.44 x 3.98 m | Hardwood Floor, Gas Fireplace, Large Window | Main |
| Laundry | 4.04 x 2.99 m | Ceramic Floor, Closet, Access To Garage | Main |
| Primary Bedroom | 5.12 x 3.97 m | 5 Pc Ensuite, Walk-In Closet(s), Window | Second |
About 175 Muirfield Drive
Top 5 Reasons You Will Love This Home: 1) Exquisite all-brick, 2-storey home delivering an inviting open-concept main level with tall 9' ceilings, a bright and airy living room with a cozy gas fireplace, and a stylish eat-in kitchen featuring stainless-steel appliances, granite countertops, and a centre island with a breakfast bar, perfect for both casual dining and entertaining 2) Designed for effortless hosting, the spacious living and dining areas flow seamlessly, while the walkout basement and deep lot with no rear neighbours create a private backyard retreat ideal for outdoor gatherings 3) Nestled in the highly sought-after Ardagh Bluffs community, nearby scenic trails, schools, and easy access to all major amenities 4) Upper level hosting four generously sized bedrooms, including a luxurious primary suite with a walk-in closet and a spa-like 5-piece ensuite, along with an additional bedroom featuring its own ensuite, while the remaining two share a beautifully designed 4-piece bathroom, providing comfort for the entire family 5) Unfinished walkout basement presenting endless possibilities, whether you're envisioning an in-law suite, a home gym, or additional living space, this blank canvas is ready to be transformed to suit your needs. 2,108 above grade sq.ft. plus an unfinished basement. Visit our website for more detailed information. *Please note some images have been virtually staged to show the potential of the home.
Home Overview
Last updated
2 days ago
Virtual tour
None
Basement information
Unfinished, Walk-Out
Building size
--
Status
In-Active
Property sub type
Detached
Maintenance fee
$N/A
Year built
--
Additional Details
MORTGAGE INFO
ESTIMATED PAYMENT
Location
Some information about this property - Muirfield Drive

Book a Showing
Find your dream home ✨
I agree to receive marketing and customer service calls and text messages from homepapa. Consent is not a condition of purchase. Msg/data rates may apply. Msg frequency varies. Reply STOP to unsubscribe. Privacy Policy & Terms of Service.






