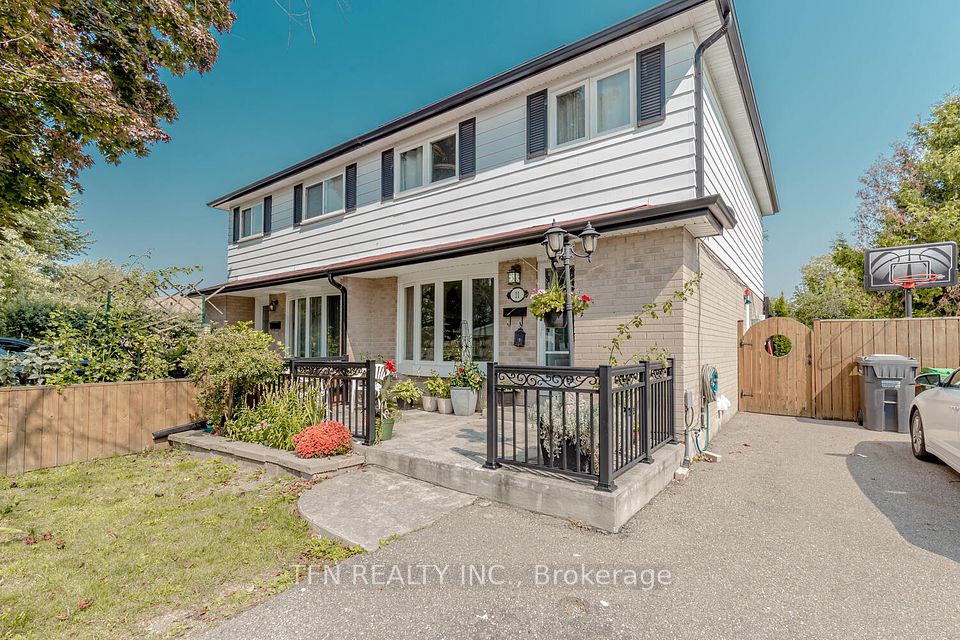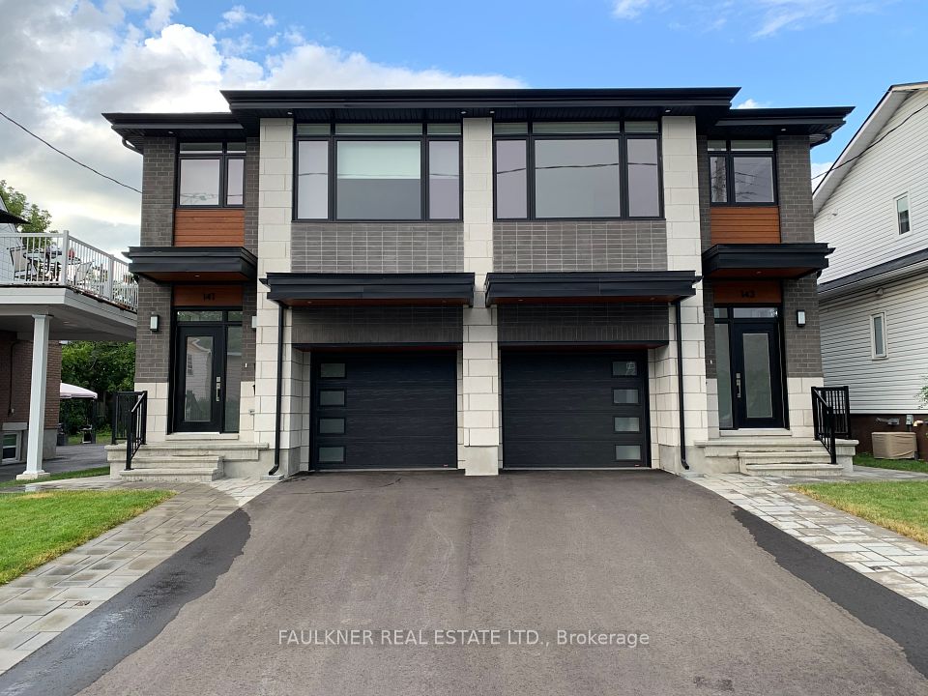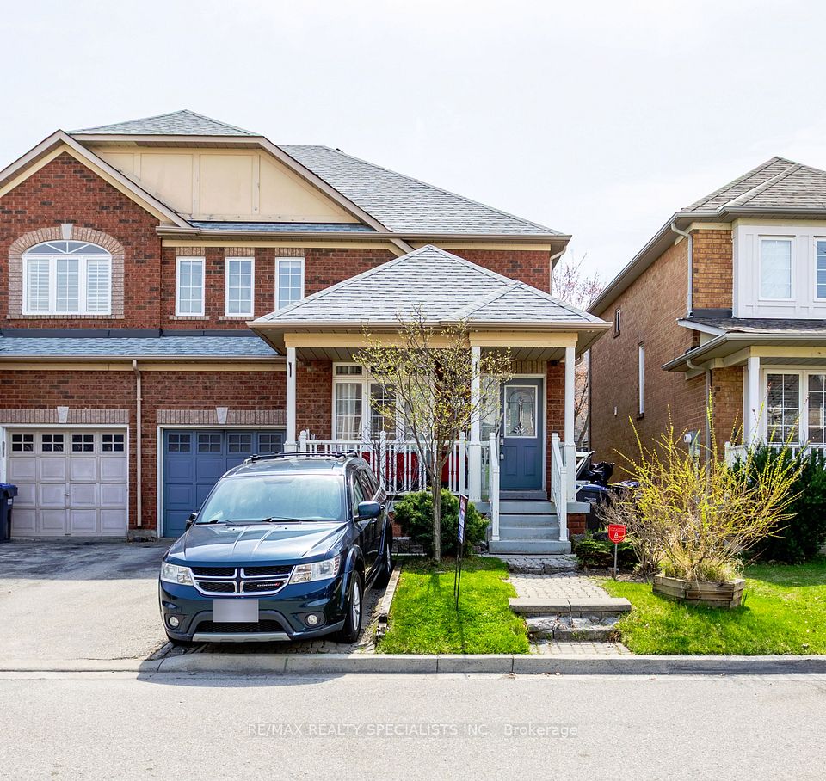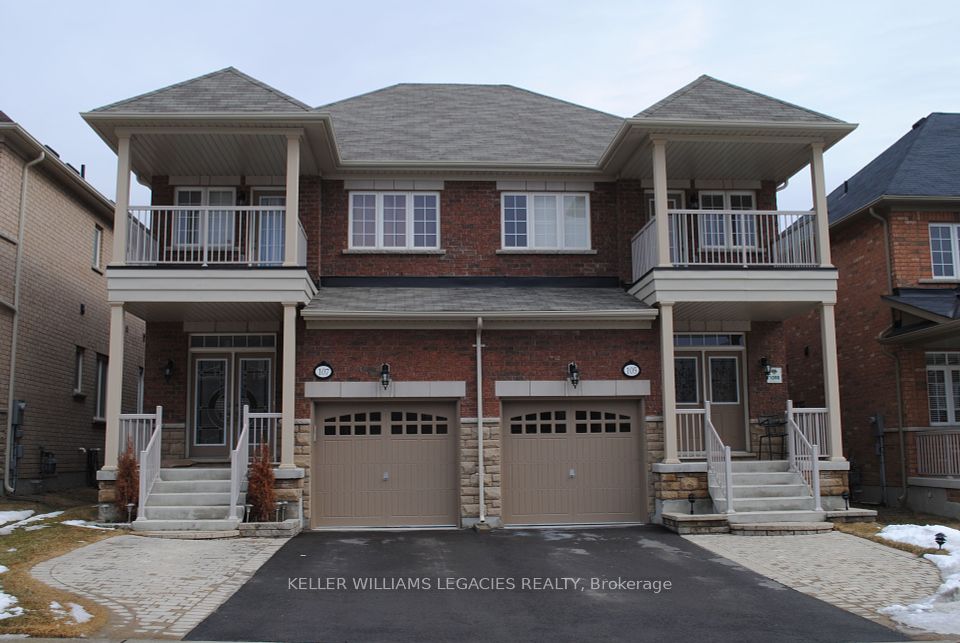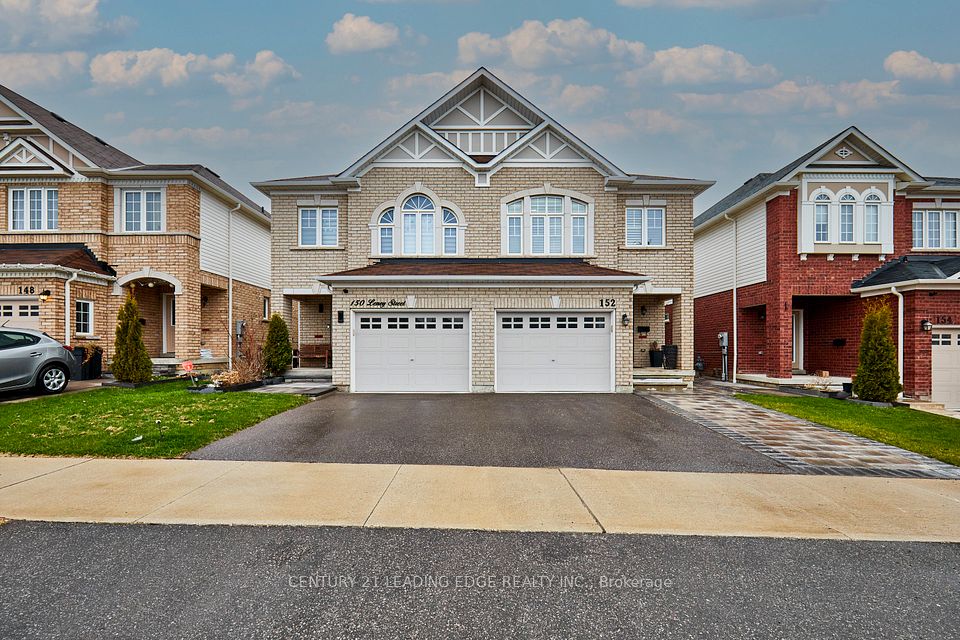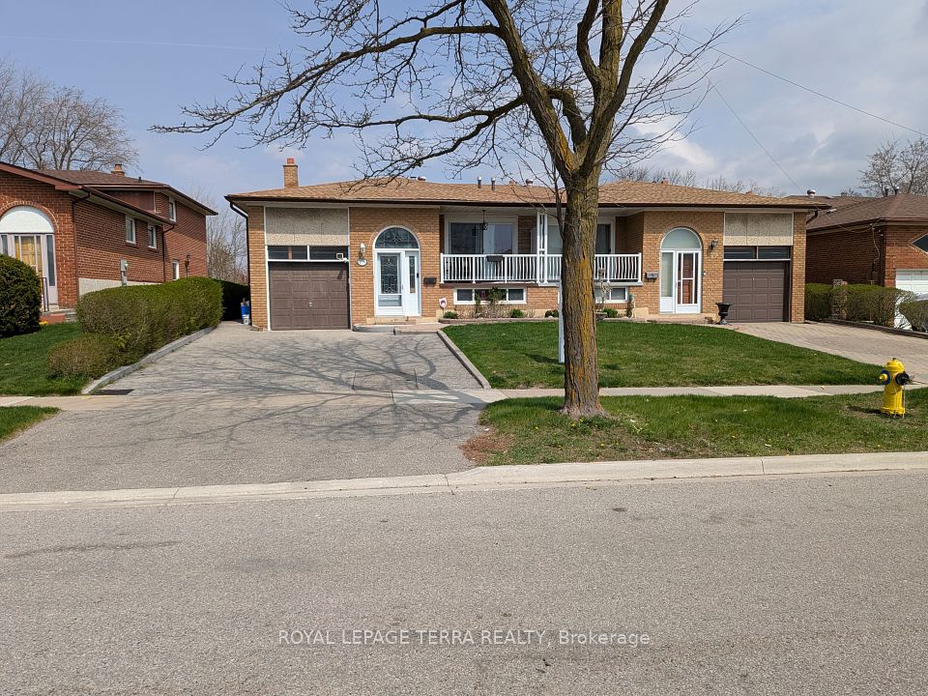$1,385,000
175 Hamilton Street, Toronto E01, ON M4M 2C9
Price Comparison
Property Description
Property type
Semi-Detached
Lot size
N/A
Style
2 1/2 Storey
Approx. Area
N/A
Room Information
| Room Type | Dimension (length x width) | Features | Level |
|---|---|---|---|
| Living Room | 3.38 x 2.75 m | Hardwood Floor, Pot Lights | Basement |
| Living Room | 4.6 x 2.78 m | Pot Lights, Hardwood Floor, Open Concept | Main |
| Dining Room | 3.37 x 2.75 m | Hardwood Floor, Window, Formal Rm | Main |
| Kitchen | 5.09 x 3.23 m | Pot Lights, Open Concept, Breakfast Area | Main |
About 175 Hamilton Street
Discover this versatile 2 1/2-storey home on a friendly, tree-lined street in the sought-after South Riverdale. With solid brick construction, this property offers the flexibility to function as a single-family residence or two separate suites, making it ideal for both new buyers and investors. Freshly painted and thoughtfully updated, the home combines modern amenities with classic charm. The open-concept main floor features a welcoming front porch, formal living and dining areas, and a contemporary eat-in kitchen that opens to a covered deck and fully fenced backyard. The fully finished lower level includes a recreation room, bedroom, laundry area, and three-piece bath. The second level features a convenient kitchenette with a fridge, stove, and stackable washer and dryer, along with a four-piece bath.The spacious primary room on the third floor, complete with a skylight, provides a bright retreat. This home is a blank canvas, ready for personal touches and unique vision. Explore the potential of this home, designed for flexibility and growth.
Home Overview
Last updated
5 hours ago
Virtual tour
None
Basement information
Finished
Building size
--
Status
In-Active
Property sub type
Semi-Detached
Maintenance fee
$N/A
Year built
--
Additional Details
MORTGAGE INFO
ESTIMATED PAYMENT
Location
Some information about this property - Hamilton Street

Book a Showing
Find your dream home ✨
I agree to receive marketing and customer service calls and text messages from homepapa. Consent is not a condition of purchase. Msg/data rates may apply. Msg frequency varies. Reply STOP to unsubscribe. Privacy Policy & Terms of Service.







