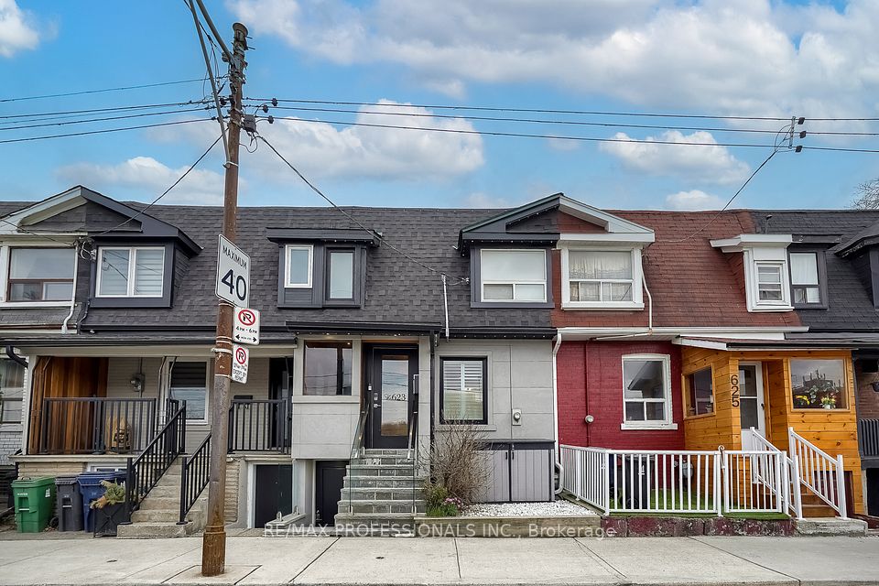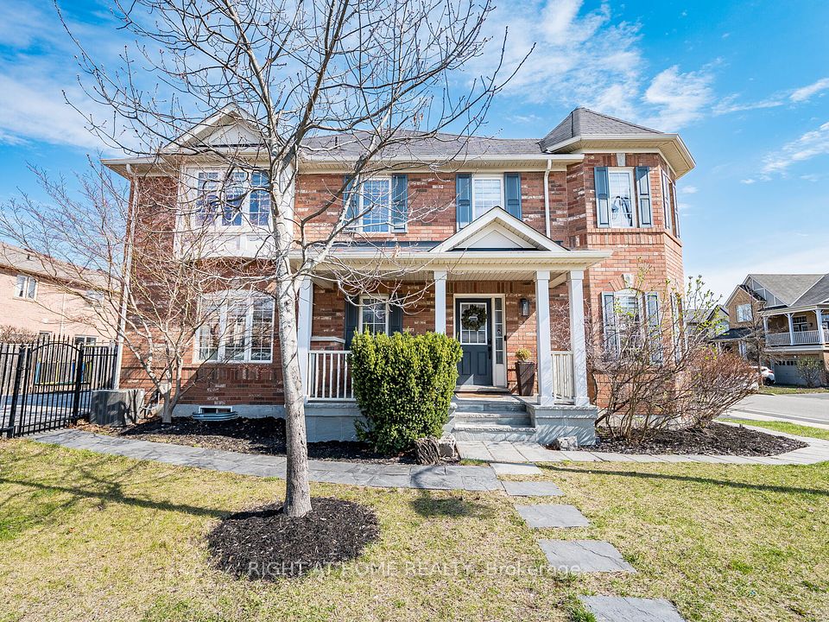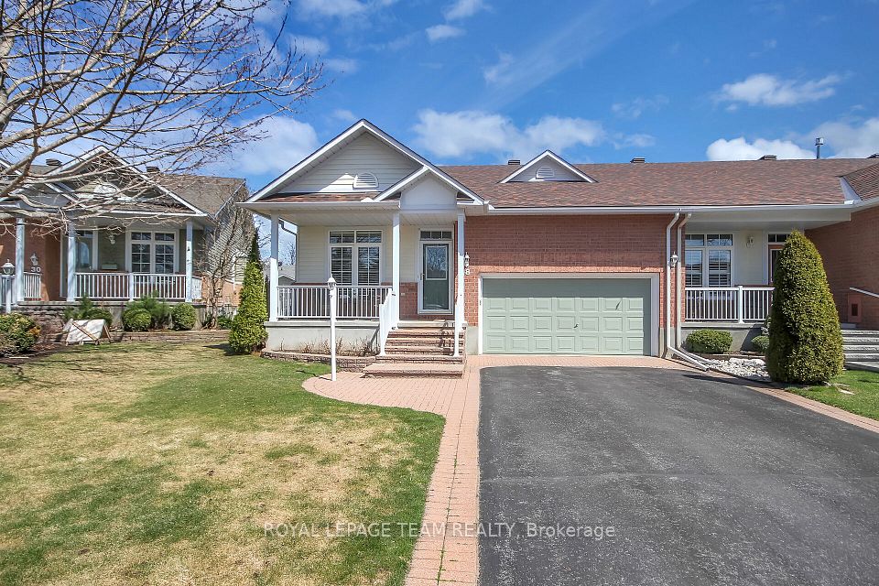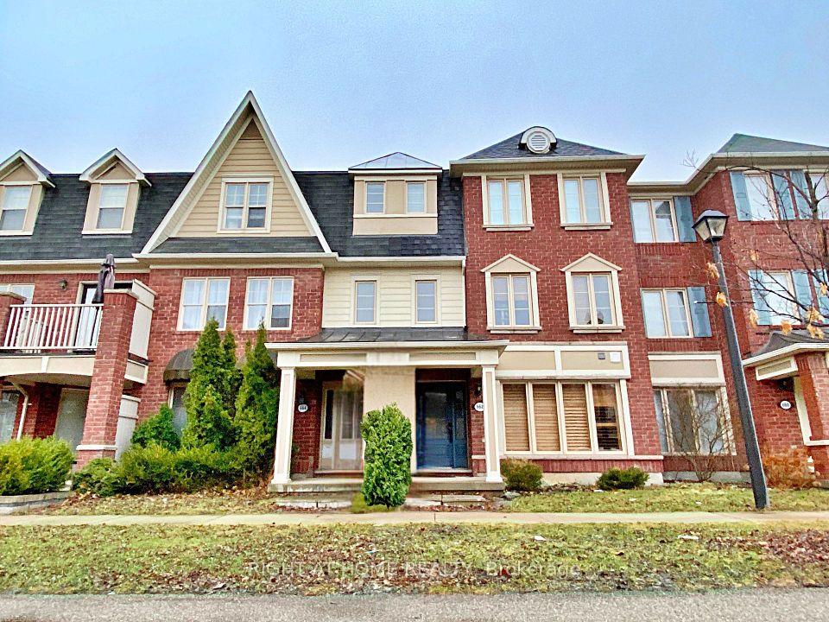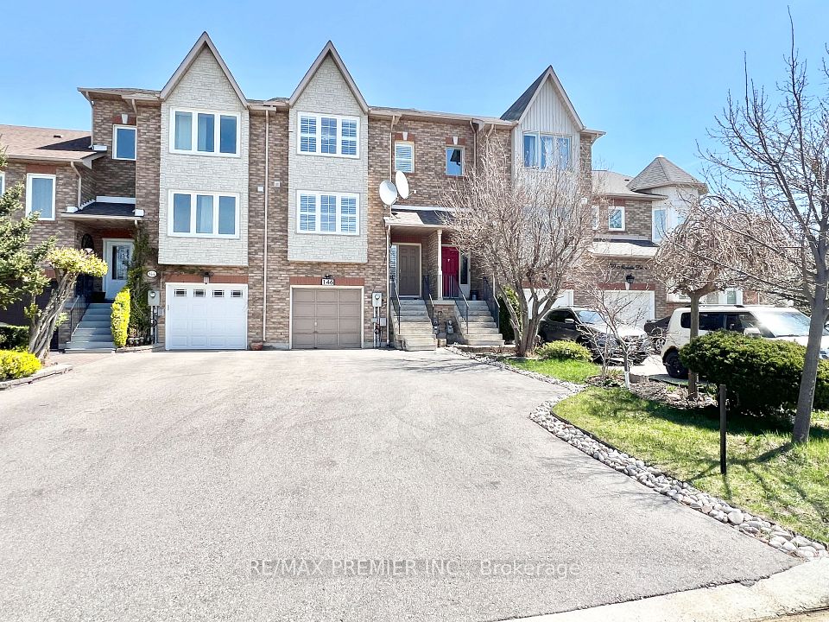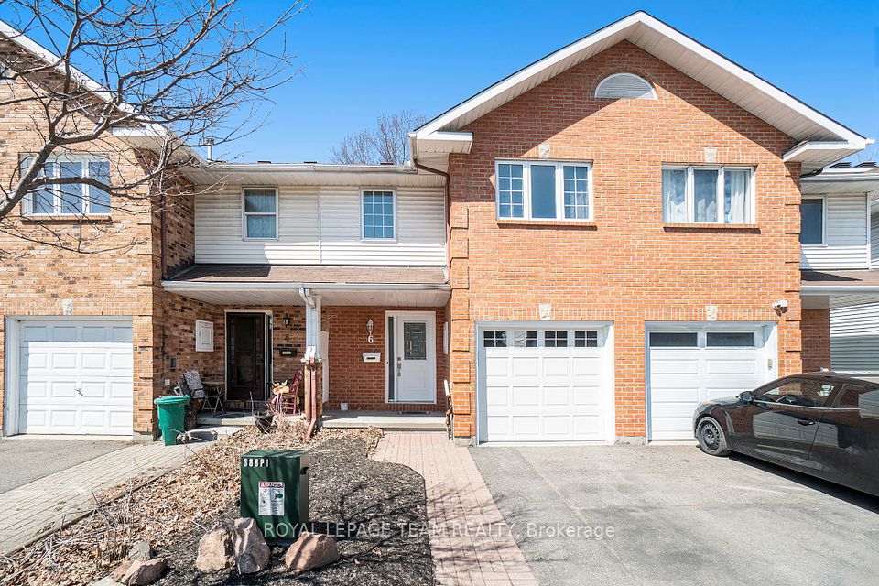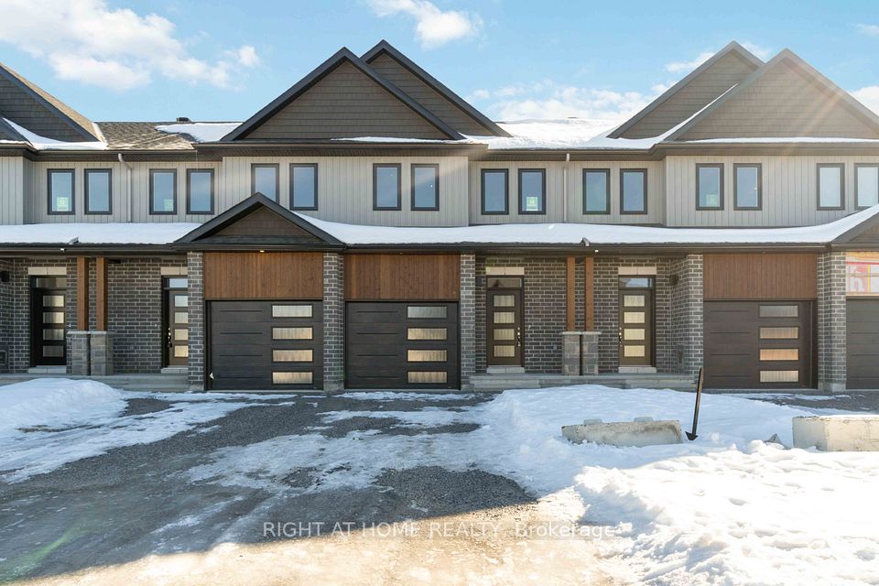$999,000
175 Cittadella Boulevard, Hamilton, ON L0R 1P0
Price Comparison
Property Description
Property type
Att/Row/Townhouse
Lot size
N/A
Style
2-Storey
Approx. Area
N/A
Room Information
| Room Type | Dimension (length x width) | Features | Level |
|---|---|---|---|
| Dining Room | 3.38 x 3.3 m | N/A | Main |
| Living Room | 4.55 x 4.04 m | N/A | Main |
| Kitchen | 3.43 x 3.25 m | N/A | Main |
| Bathroom | N/A | 2 Pc Bath | Main |
About 175 Cittadella Boulevard
Welcome to luxury living in Hamilton's sought-after Summit Park community! This stunning freehold end-unit townhouse offers 1,810 sq. ft. of elegant living area with over $60,000 in upgrades. Step into a bright 9-ft ceiling foyer, leading to an open-concept living area with hardwood flooring and premium finishes. The gourmet kitchen boasts stainless steel appliances, sleek granite countertops, extended-height cabinetry, and a stylish backsplash. Upstairs, the spacious primary suite features a spa-inspired ensuite with a soaker tub and walk-in closet. Two additional bedrooms provide ample space for a growing family. Enjoy the convenience of second-floor laundry and the functionality of a double garage for ample parking and storage. Built by the award-winning Multi-Area Developments, this home reflects exceptional craftsmanship and quality.
Home Overview
Last updated
Feb 20
Virtual tour
None
Basement information
Unfinished
Building size
--
Status
In-Active
Property sub type
Att/Row/Townhouse
Maintenance fee
$N/A
Year built
--
Additional Details
MORTGAGE INFO
ESTIMATED PAYMENT
Location
Some information about this property - Cittadella Boulevard

Book a Showing
Find your dream home ✨
I agree to receive marketing and customer service calls and text messages from homepapa. Consent is not a condition of purchase. Msg/data rates may apply. Msg frequency varies. Reply STOP to unsubscribe. Privacy Policy & Terms of Service.







