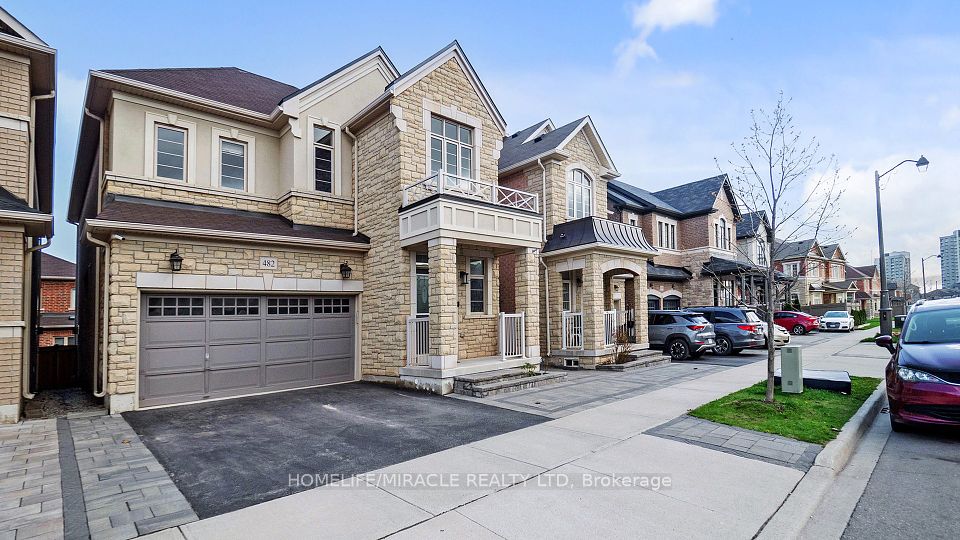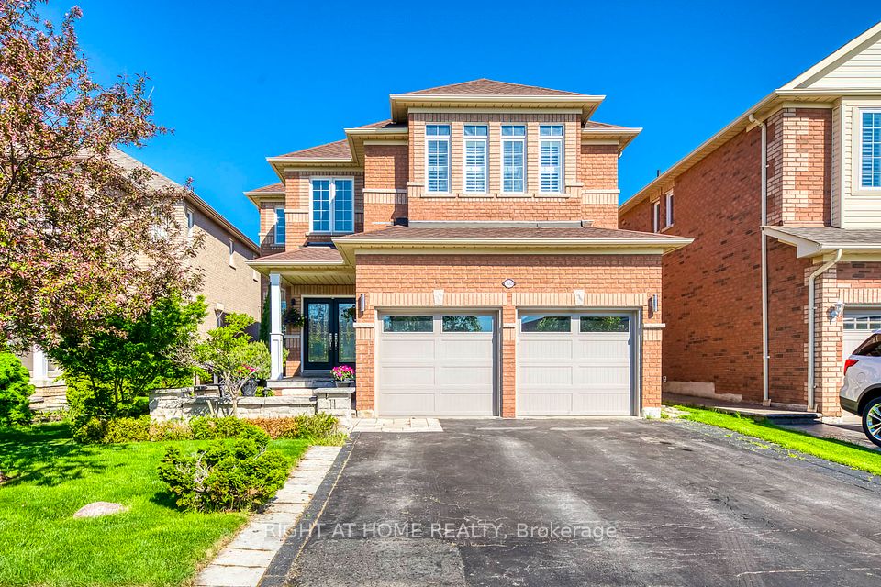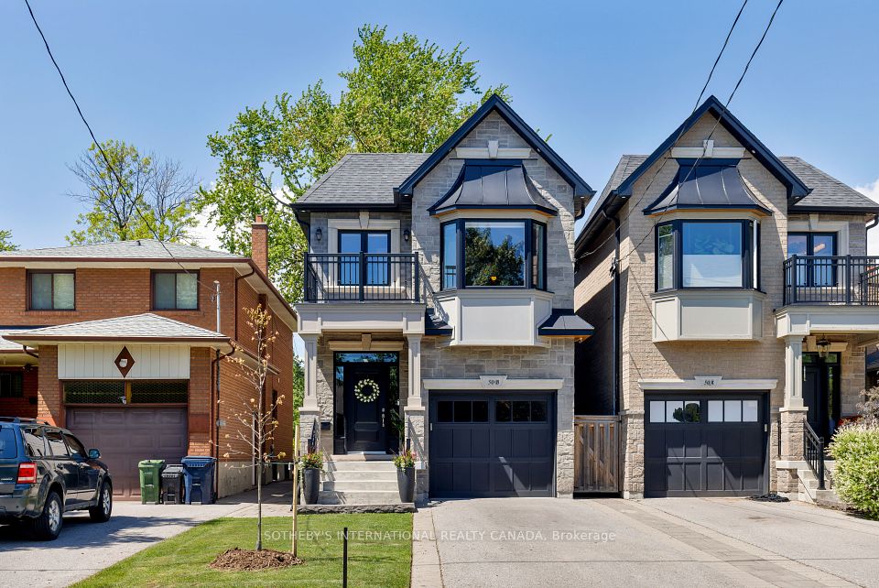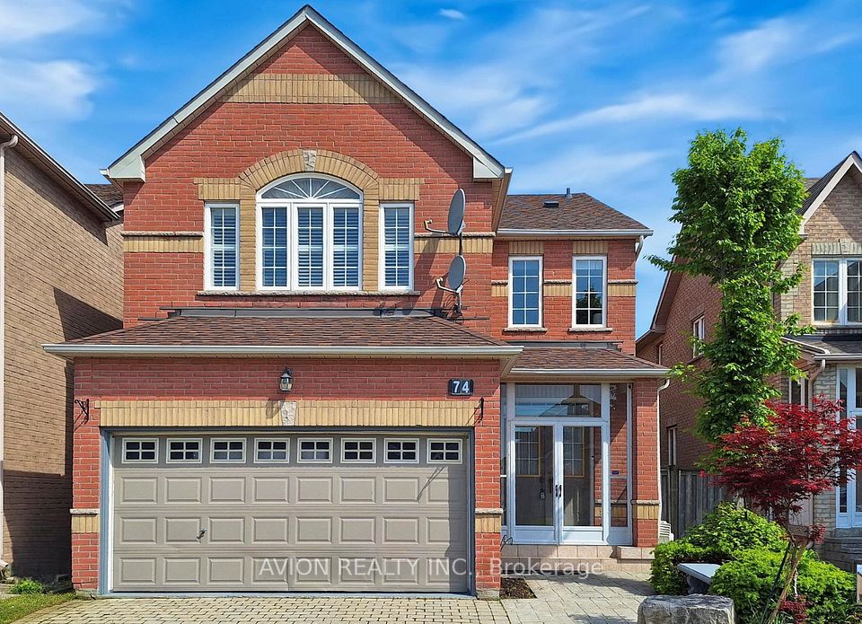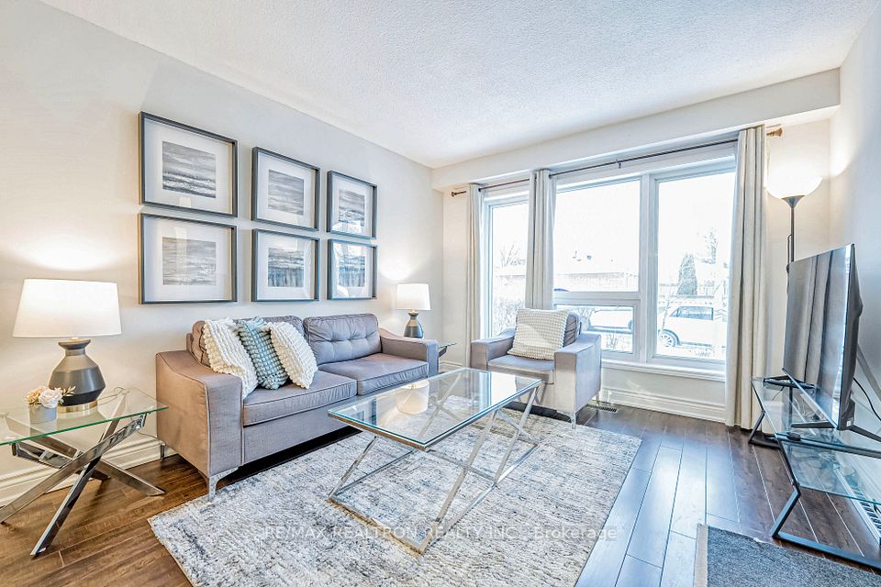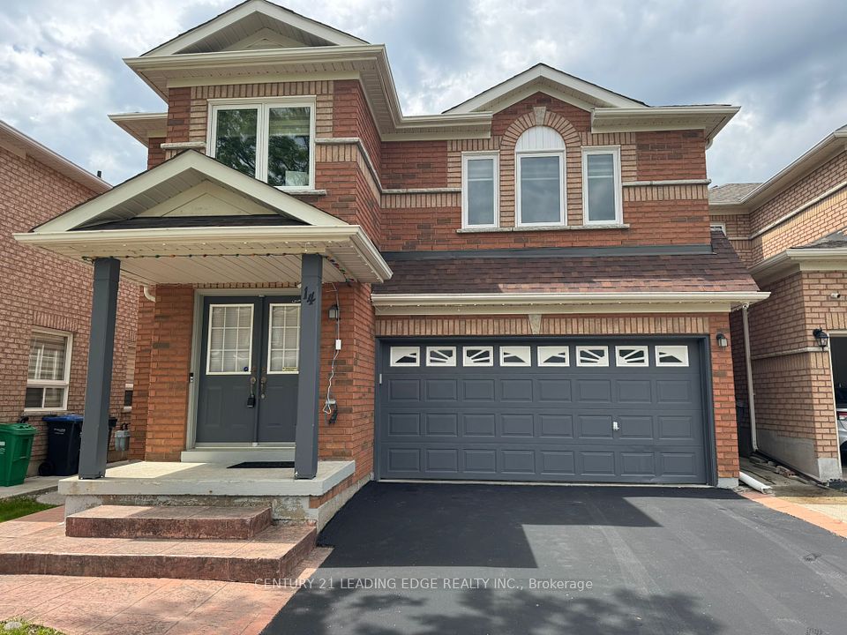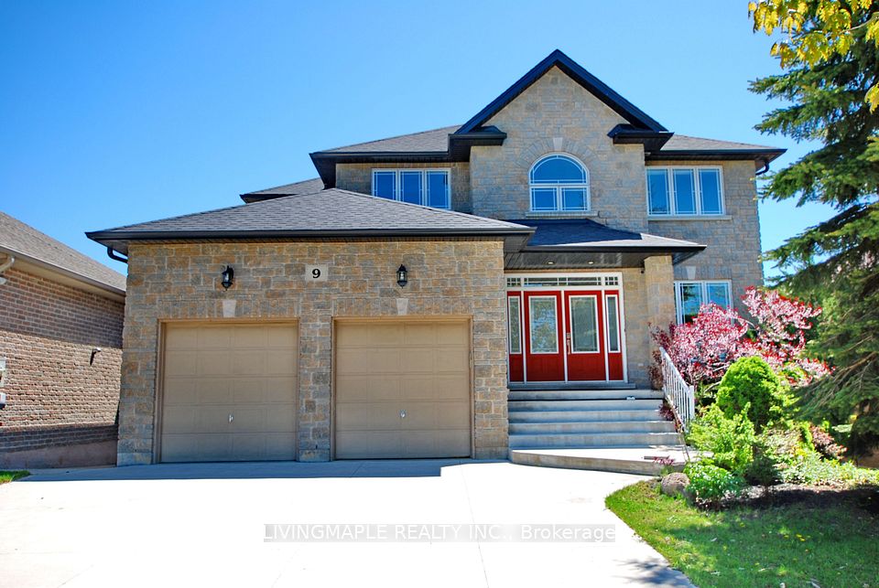
$1,479,999
175 Bellchase Trail, Brampton, ON L6P 3P7
Virtual Tours
Price Comparison
Property Description
Property type
Detached
Lot size
N/A
Style
2-Storey
Approx. Area
N/A
Room Information
| Room Type | Dimension (length x width) | Features | Level |
|---|---|---|---|
| Living Room | 5.74 x 3.63 m | Combined w/Dining, Hardwood Floor | Main |
| Family Room | 5.28 x 3.63 m | Fireplace, Hardwood Floor | Main |
| Kitchen | 5.35 x 4.53 m | Stainless Steel Appl | Main |
| Bedroom | 4.47 x 4.14 m | 3 Pc Ensuite, Hardwood Floor | Main |
About 175 Bellchase Trail
Welcome to this stunning 6-bedroom, 4.5 bathroom walkout ravine lot home, lovingly maintained by the original owners. This spacious property is ideal for multi-generational families, featuring a main-level bedroom with a private 3-piece ensuite perfect as a secondary primary bedroom. The open-concept layout on the main floor includes a big bright kitchen with ample cabinets and open concept design with breakfast area. The inviting living and dining room and spacious and bright family room are perfect for family gatherings and entertaining. Upstairs, you'll find 5 large bedrooms, including a generous primary suite with two walk in closets and a luxurious 5 piece ensuite bathroom. With 3 full bathrooms and a large laundry room on the second floor, there's no shortage of convenience for the whole family. The unfinished walkout basement offers exciting potential with builder-side and back entrances, creating the perfect opportunity for a secondary unit or additional living space. The beautiful backyard is a true highlight, with a Walkout Ravine lot providing privacy and access to scenic trails, a perfect space for relaxing or outdoor activities.
Home Overview
Last updated
1 day ago
Virtual tour
None
Basement information
Walk-Out
Building size
--
Status
In-Active
Property sub type
Detached
Maintenance fee
$N/A
Year built
2024
Additional Details
MORTGAGE INFO
ESTIMATED PAYMENT
Location
Some information about this property - Bellchase Trail

Book a Showing
Find your dream home ✨
I agree to receive marketing and customer service calls and text messages from homepapa. Consent is not a condition of purchase. Msg/data rates may apply. Msg frequency varies. Reply STOP to unsubscribe. Privacy Policy & Terms of Service.






