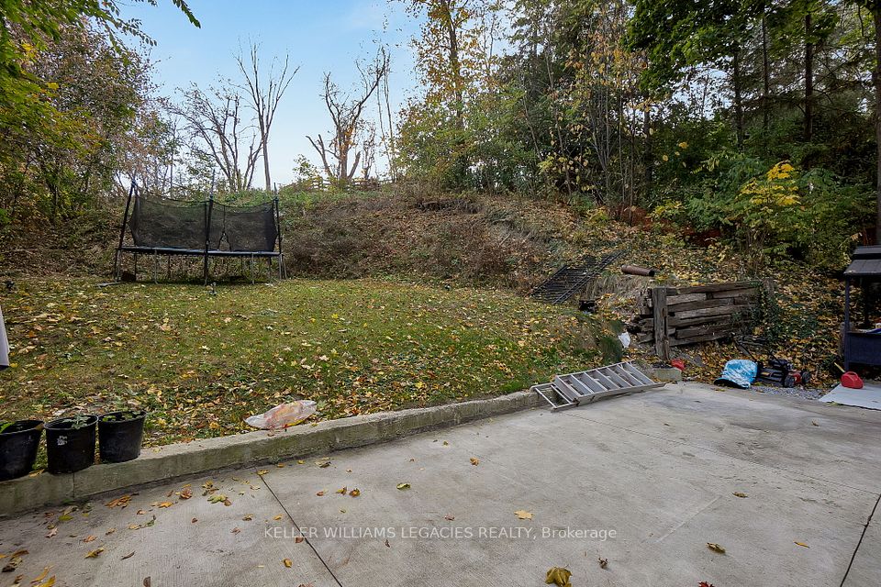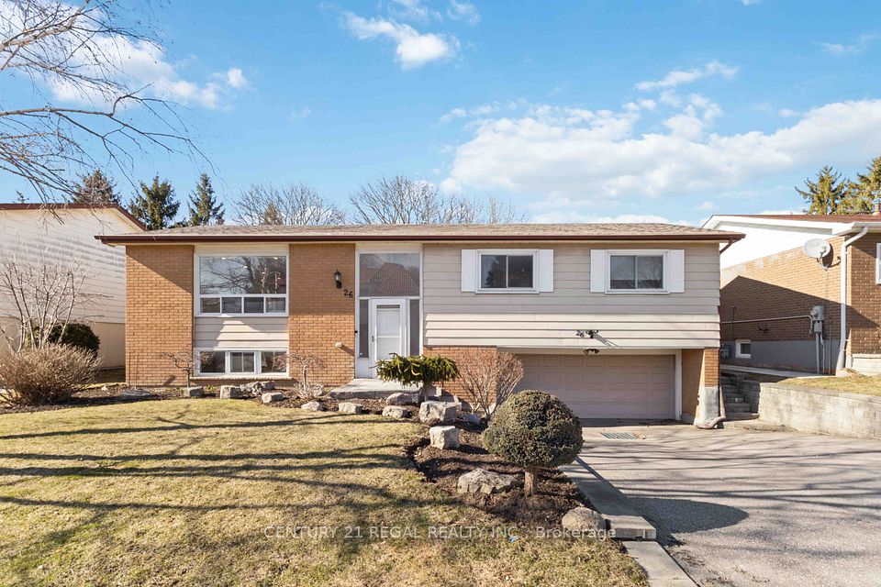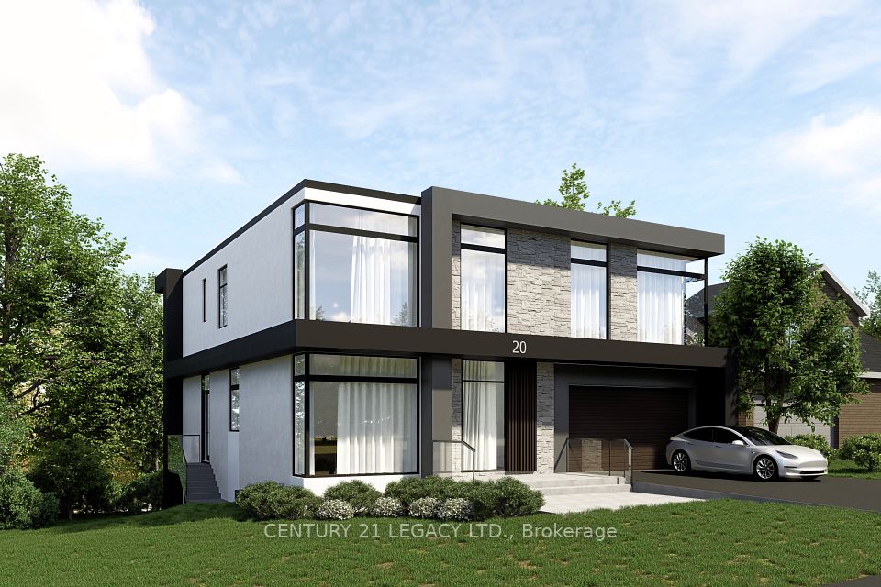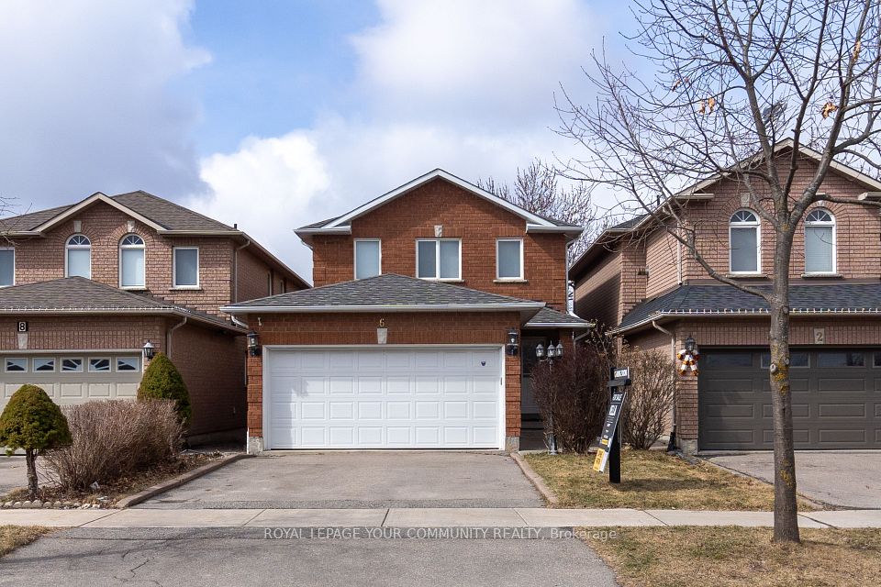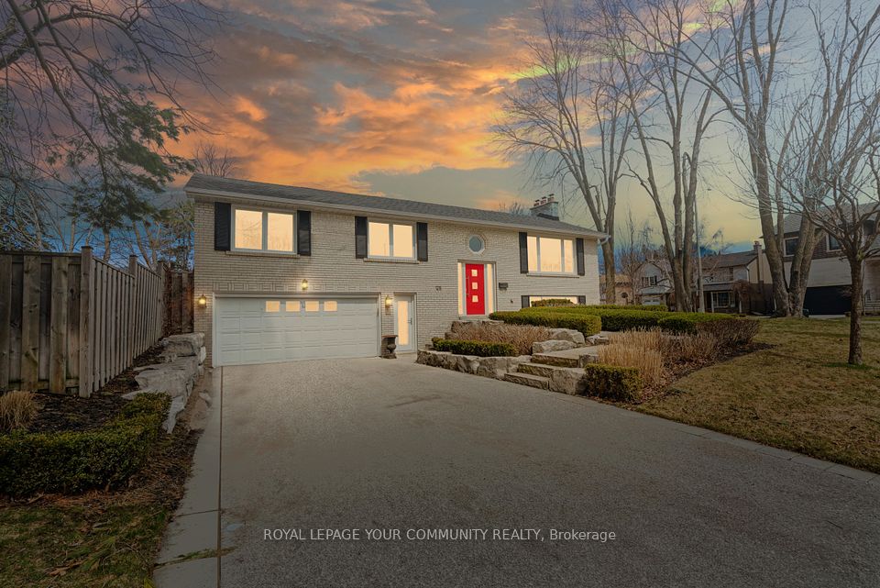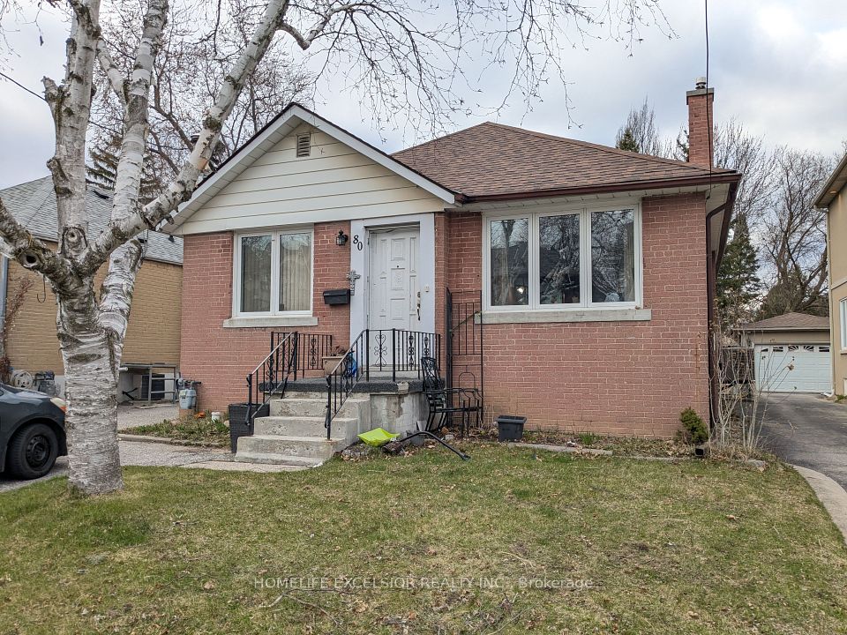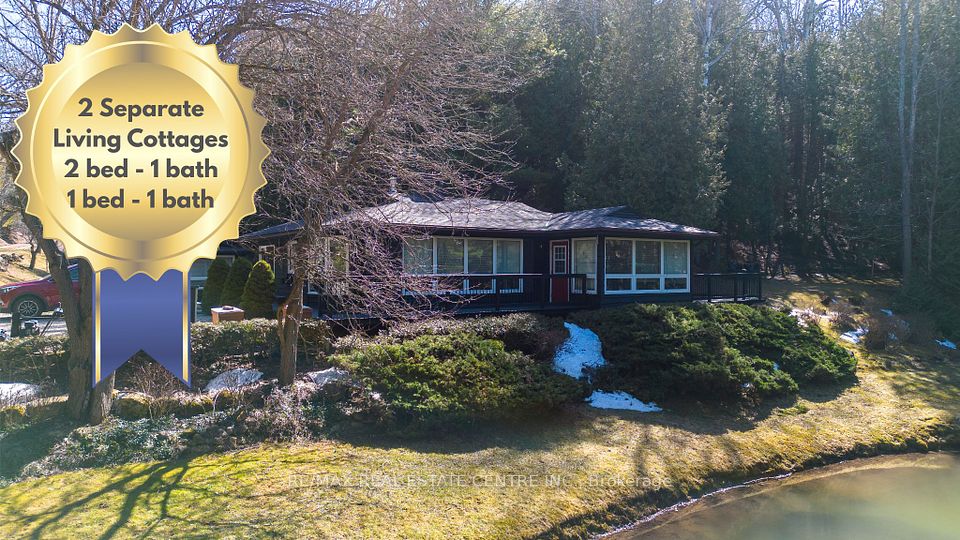$1,499,000
1742 Cameron Street, Brock, ON L0E 1E0
Virtual Tours
Price Comparison
Property Description
Property type
Detached
Lot size
5-9.99 acres
Style
1 1/2 Storey
Approx. Area
N/A
Room Information
| Room Type | Dimension (length x width) | Features | Level |
|---|---|---|---|
| Living Room | 4.52 x 5.79 m | Hardwood Floor, Fireplace, Ceiling Fan(s) | Main |
| Dining Room | 2.96 x 5.15 m | Hardwood Floor, Formal Rm, East View | Main |
| Kitchen | 4.74 x 5.8 m | Breakfast Area, Pot Lights, Granite Counters | Main |
| Bedroom | 3.15 x 3.48 m | Hardwood Floor, Window, California Shutters | Main |
About 1742 Cameron Street
Experience Elegance On 7.72 Scenic Acres! This Beautifully Restored 3-Bedroom, 2-Bath Home Blends Historic Charm With Modern Upgrades. Soaring 9-Foot Ceilings, A Striking Stone Fireplace, And A Designer Kitchen With Granite Countertops Create A Warm, Sophisticated Ambiance. Completely Rebuilt To The Studs In 2011, It Features R28/R50 Insulation, Updated Wiring And Plumbing, And Travertine Tile Flooring. A 4-Year-Old Furnace, Owned Brand-New Hot Water Tank (2024), And New 1,000-Gallon Septic (2019) Designed To Accommodate Future Expansion Or An Addition. Equestrian Perfection Awaits! A Custom 4-Stall Barn With A Furnace (2015) Offers Radiant Ambient Heat In The Grooming Area, An Insulated Tack/Feed Room, And Hot/Cold Water. Pristine Sand-Based Paddocks Ensures Zero-Mud Year-Round, While A New Sand Ring, Run-In Shelter, And Fresh Fencing (2023) Complete The Ideal Setup. The Charming Hayloft Pub/Lounge Adds A Unique Countryside Retreat. Minutes From Shopping Yet A World Apart, This Move-In-Ready Estate Is A Rare Gem. Don't Miss It!
Home Overview
Last updated
Feb 14
Virtual tour
None
Basement information
Unfinished
Building size
--
Status
In-Active
Property sub type
Detached
Maintenance fee
$N/A
Year built
--
Additional Details
MORTGAGE INFO
ESTIMATED PAYMENT
Location
Some information about this property - Cameron Street

Book a Showing
Find your dream home ✨
I agree to receive marketing and customer service calls and text messages from homepapa. Consent is not a condition of purchase. Msg/data rates may apply. Msg frequency varies. Reply STOP to unsubscribe. Privacy Policy & Terms of Service.







