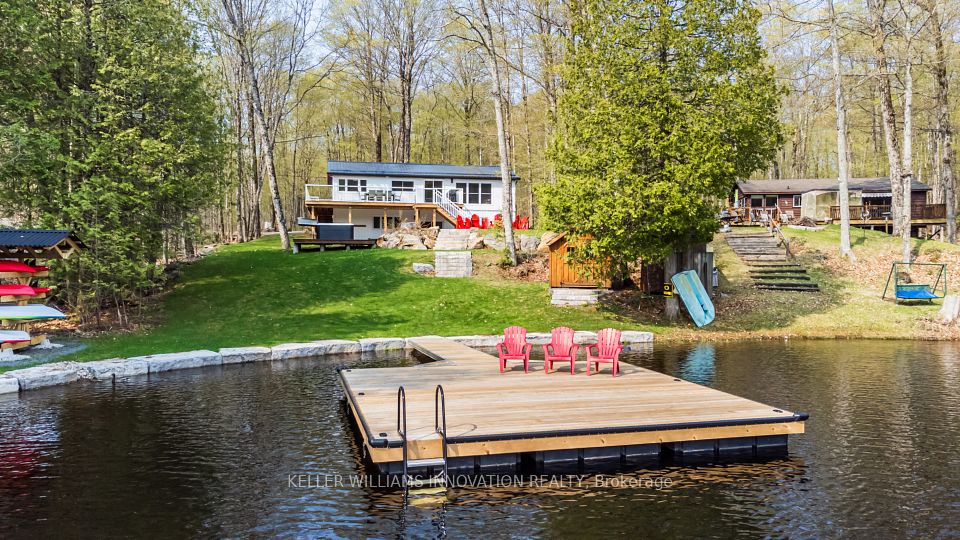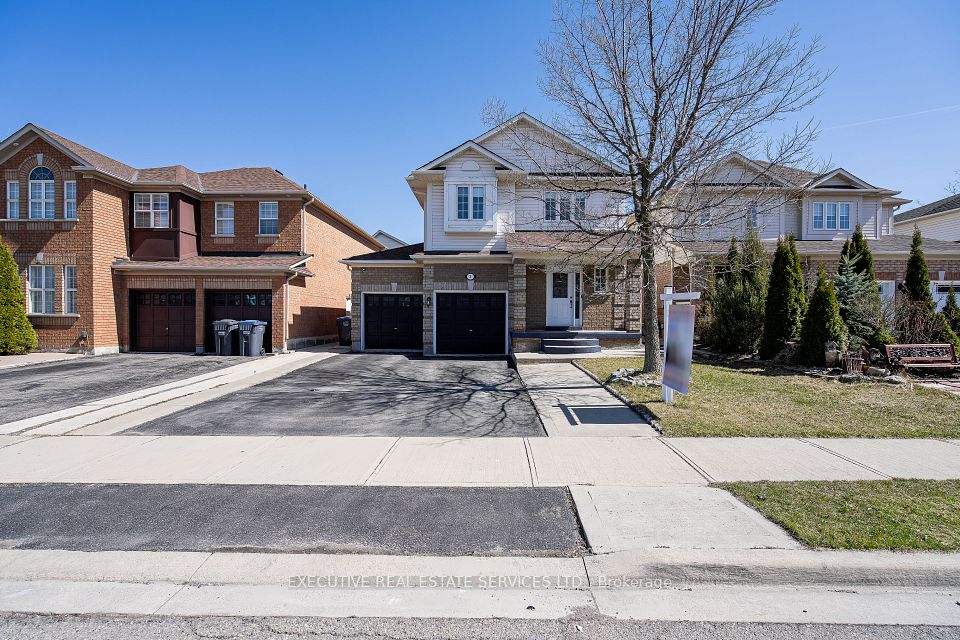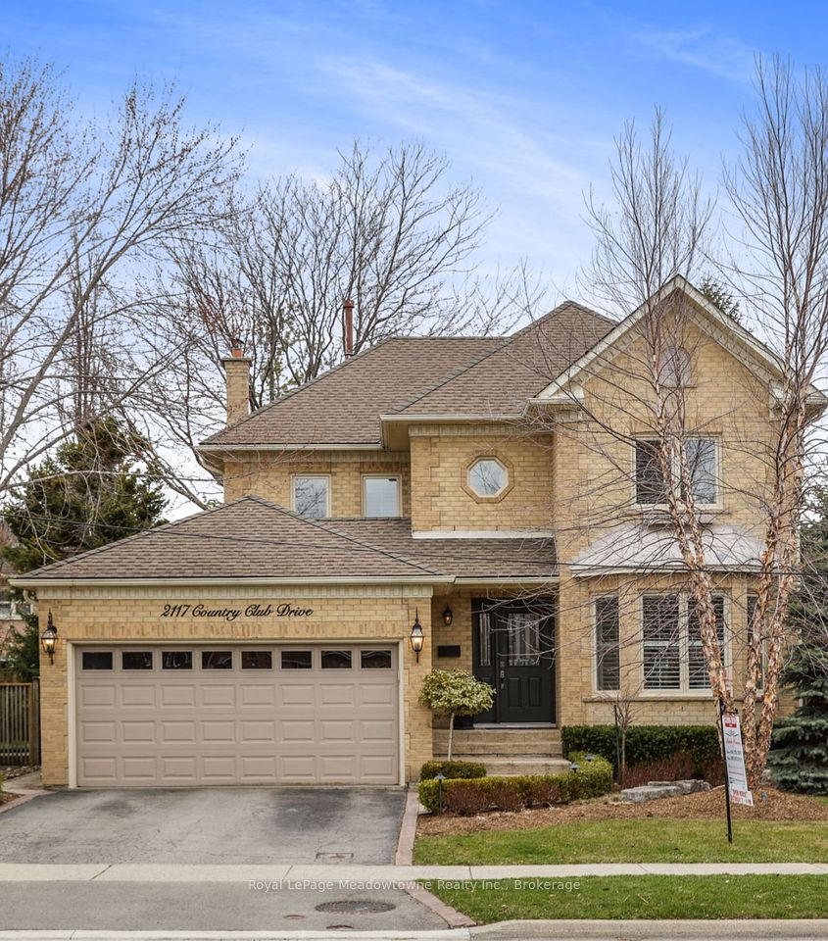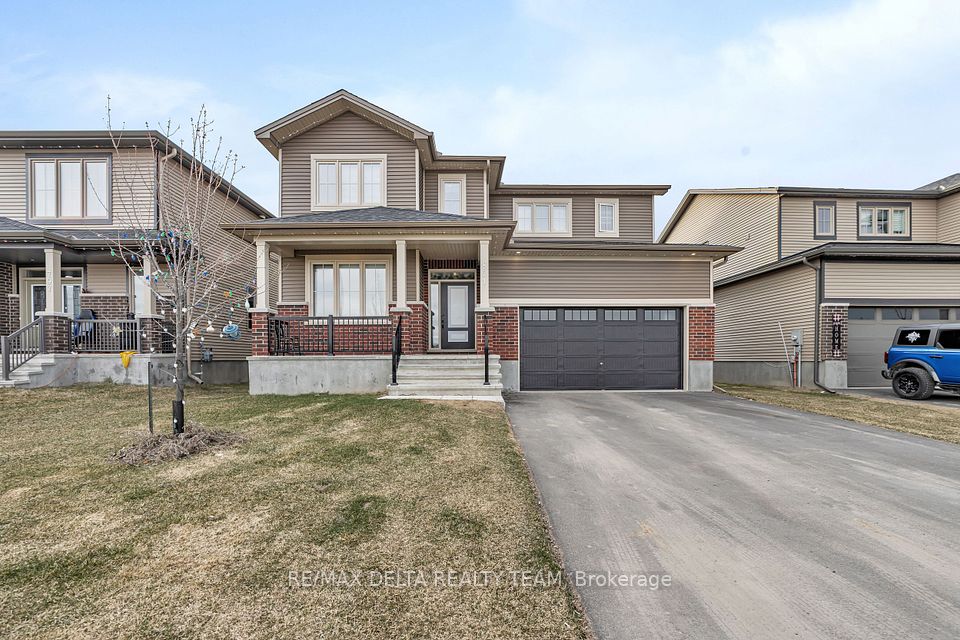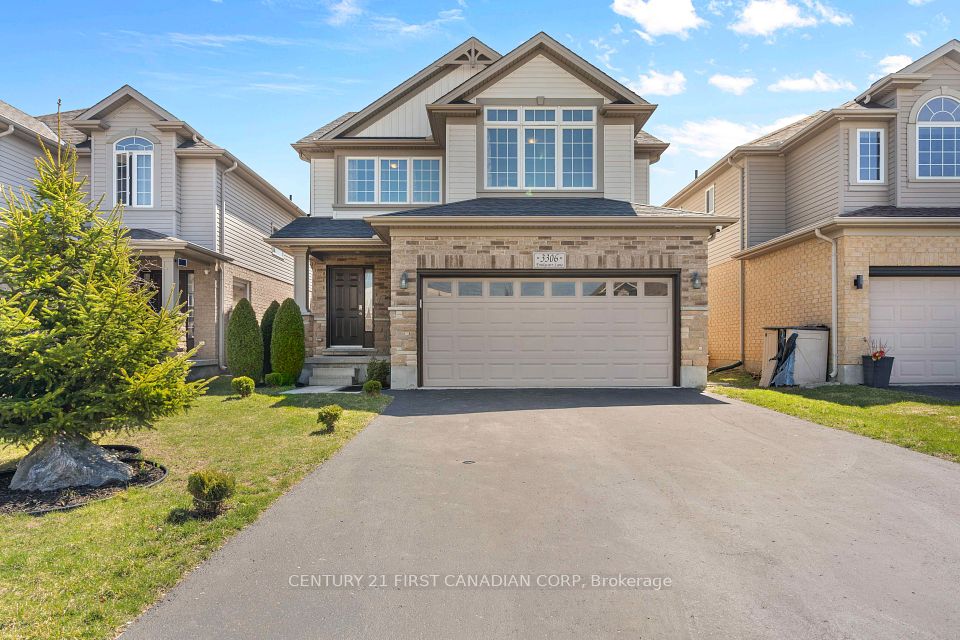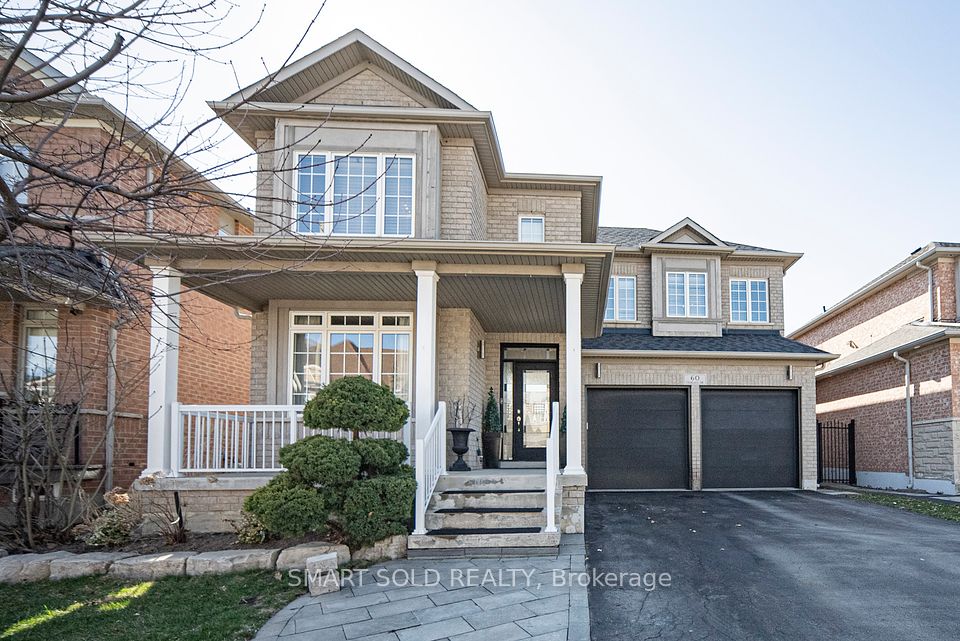$1,199,000
Last price change Apr 10
174 Wharnsby Drive, Toronto E11, ON M1X 1Z4
Virtual Tours
Price Comparison
Property Description
Property type
Detached
Lot size
N/A
Style
2-Storey
Approx. Area
N/A
Room Information
| Room Type | Dimension (length x width) | Features | Level |
|---|---|---|---|
| Living Room | 3.75 x 3.84 m | Hardwood Floor, Combined w/Dining, W/O To Patio | Main |
| Family Room | 5.09 x 3.96 m | Hardwood Floor, Gas Fireplace, Pot Lights | Main |
| Kitchen | 3.35 x 3.23 m | Ceramic Floor, Centre Island, Overlooks Garden | Main |
| Dining Room | 3.75 x 3.84 m | Ceramic Floor, Pot Lights, Open Concept | Main |
About 174 Wharnsby Drive
Welcome to this beautifully renovated, sun-filled detached home with a double car garage, located in the desirable Morningside Heights neighborhood. Step into the impressive foyer with soaring ceilings, a cozy gas fireplace, and expansive windows that fill the home with natural light. The open-concept layout features new pot lights, and sleek hardwood floors. This spacious home offers 3 bedrooms, 4 bathrooms, and a dedicated office with a side entrance leading to the walk-out basement, which includes a full bathroom. Lots of Upgrades Including Brand New Master Ensuite. Conveniently walk to nearby schools, shopping centers, and various places of worship, with easy access to Highway 401. A Must See Home. Don't Miss Out!
Home Overview
Last updated
Apr 10
Virtual tour
None
Basement information
Finished with Walk-Out, Walk-Out
Building size
--
Status
In-Active
Property sub type
Detached
Maintenance fee
$N/A
Year built
--
Additional Details
MORTGAGE INFO
ESTIMATED PAYMENT
Location
Some information about this property - Wharnsby Drive

Book a Showing
Find your dream home ✨
I agree to receive marketing and customer service calls and text messages from homepapa. Consent is not a condition of purchase. Msg/data rates may apply. Msg frequency varies. Reply STOP to unsubscribe. Privacy Policy & Terms of Service.







