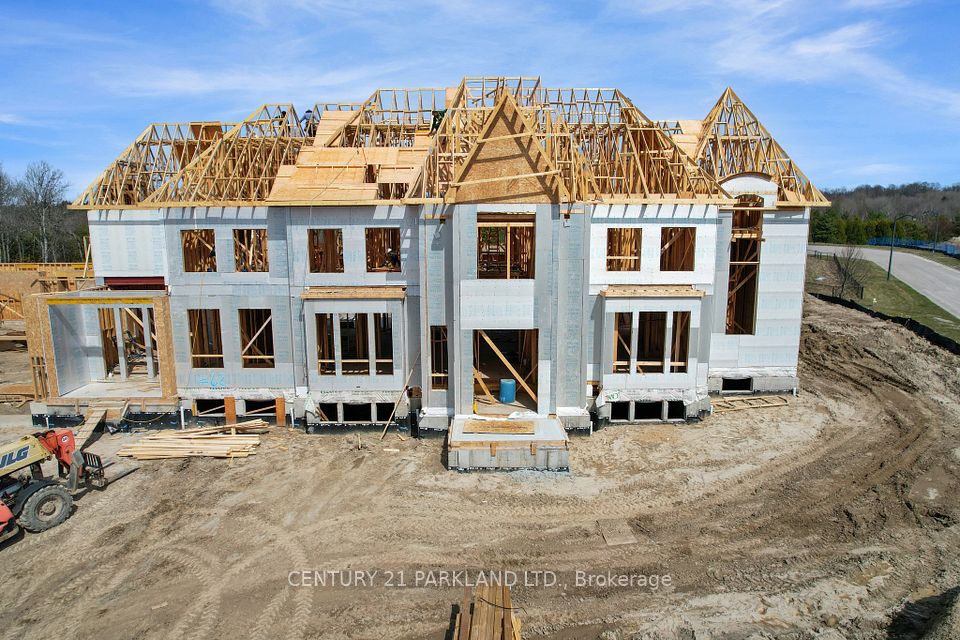
$7,750,000
1737 Peninsula Road, Muskoka Lakes, ON P0B 1J0
Price Comparison
Property Description
Property type
Detached
Lot size
N/A
Style
2-Storey
Approx. Area
N/A
Room Information
| Room Type | Dimension (length x width) | Features | Level |
|---|---|---|---|
| Living Room | 7.19 x 7.14 m | Fireplace | Main |
| Kitchen | 7.19 x 5.13 m | N/A | Main |
| Dining Room | 4.88 x 3.71 m | N/A | Main |
| Primary Bedroom | 5.28 x 3.99 m | Walk-In Closet(s) | Main |
About 1737 Peninsula Road
Perfectly situated on Lake Joseph's "Gold Coast" with all-day sun ending in breathtaking sunsets. This custom-built home, completed in 2018, offers expansive and island-dotted views. There is a pristine new three-bay detached garage designed by Wayne Swadron offering ample space for cars, boat storage, and all the cottage toys. Exquisite landscaping leads you to the entrance of the cottage. The main floor boasts a luxurious primary suite, a chef's kitchen designed for culinary excellence, a dining room, attached sundeck, and one of two living rooms with floor to ceiling windows. Upstairs, you will find three king guest rooms all with ensuites. Downstairs awaits a family room or Muskoka Room with a fireplace and two walkout entrances. Granite steps take you down to a fire-pit patio and continue on to the two-slip Sunstream-lift boathouse with a powder room and bar. Sliding doors open up to the dock, allowing you to enjoy the exceptional granite shoreline.
Home Overview
Last updated
3 days ago
Virtual tour
None
Basement information
Full, Finished
Building size
--
Status
In-Active
Property sub type
Detached
Maintenance fee
$N/A
Year built
2024
Additional Details
MORTGAGE INFO
ESTIMATED PAYMENT
Location
Some information about this property - Peninsula Road

Book a Showing
Find your dream home ✨
I agree to receive marketing and customer service calls and text messages from homepapa. Consent is not a condition of purchase. Msg/data rates may apply. Msg frequency varies. Reply STOP to unsubscribe. Privacy Policy & Terms of Service.



