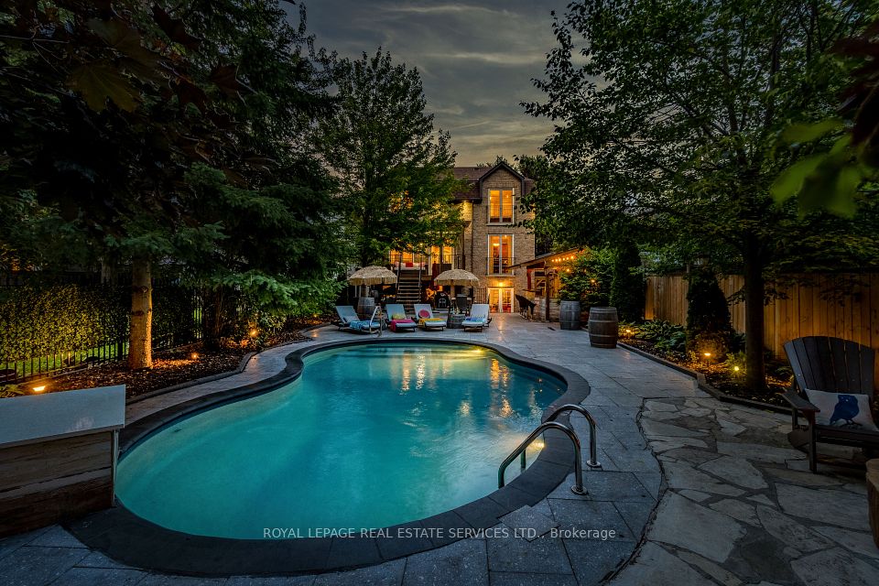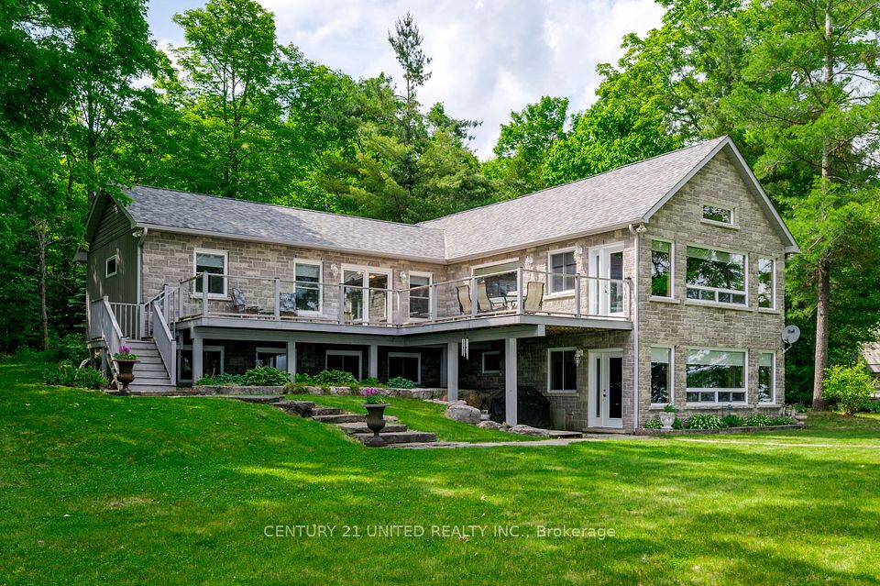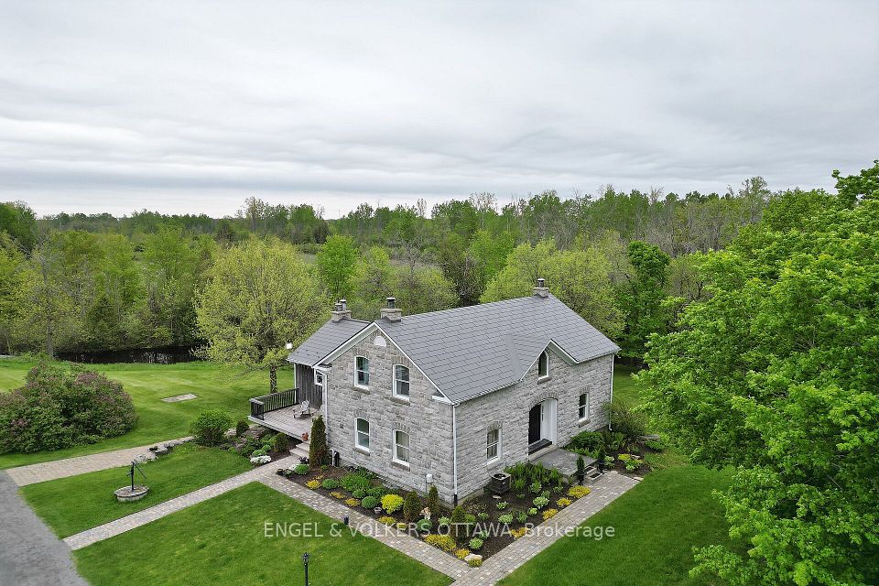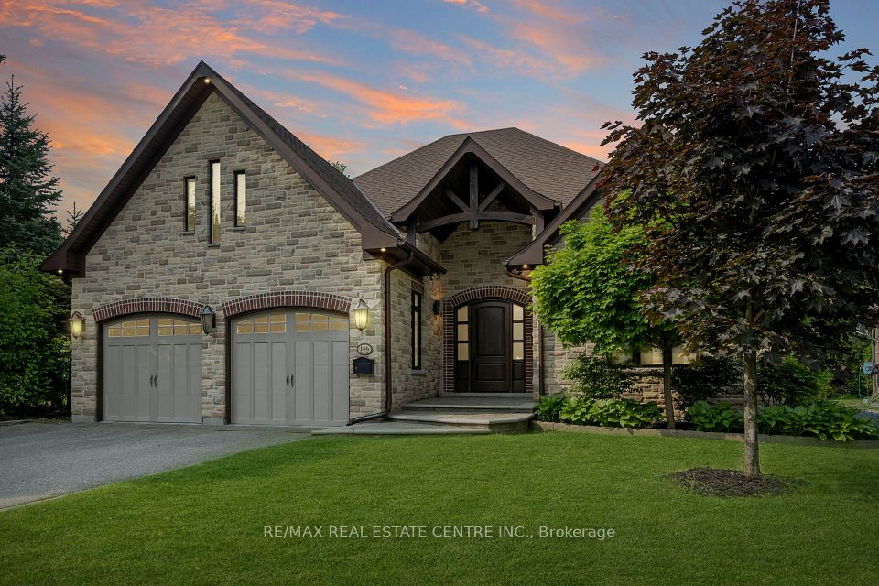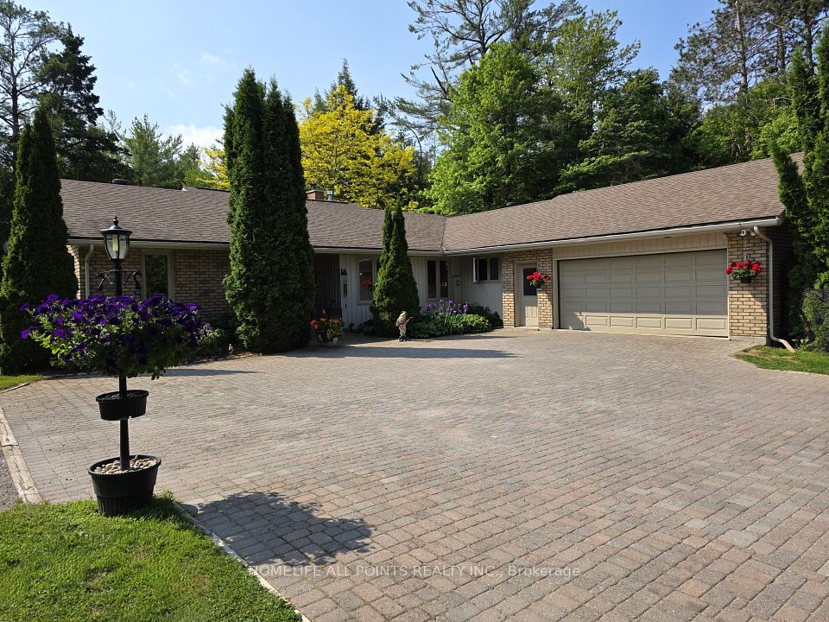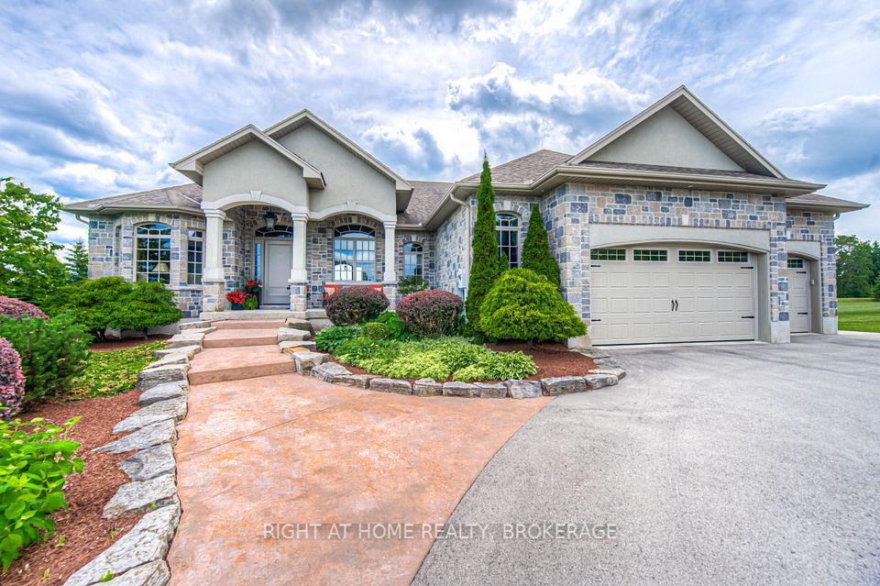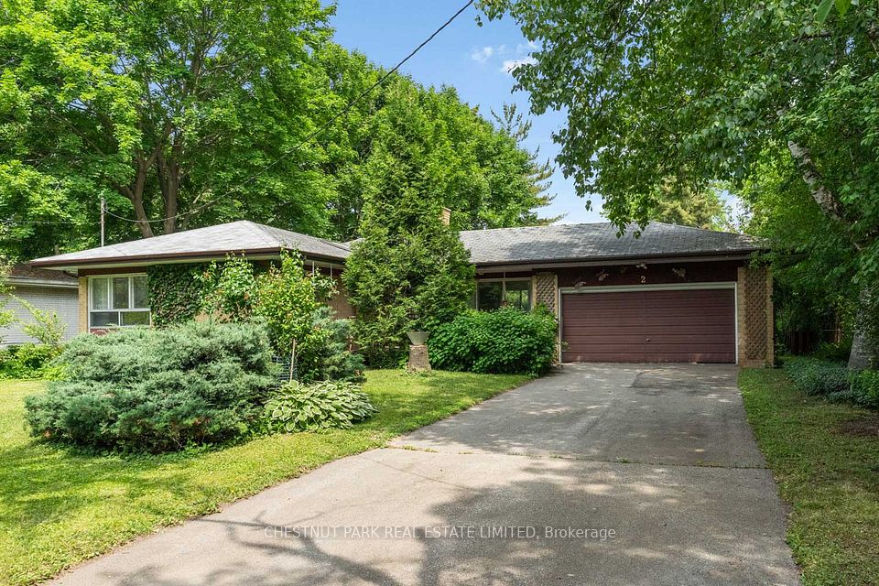
$2,399,900
1735 Sunningdale Bend, Mississauga, ON L5J 1G1
Virtual Tours
Price Comparison
Property Description
Property type
Detached
Lot size
N/A
Style
2-Storey
Approx. Area
N/A
Room Information
| Room Type | Dimension (length x width) | Features | Level |
|---|---|---|---|
| Kitchen | 3.68 x 3.66 m | Centre Island, Stainless Steel Appl, Pot Lights | Main |
| Breakfast | 3.66 x 3.18 m | Open Concept, Hardwood Floor, Combined w/Kitchen | Main |
| Sunroom | 3.84 x 3.2 m | W/O To Sundeck, Skylight, Window Floor to Ceiling | Main |
| Family Room | 6.4 x 5.18 m | Fireplace, Vaulted Ceiling(s), W/O To Garden | Main |
About 1735 Sunningdale Bend
Once-in-a-generation opportunity to own a piece of Clarkson's quiet beauty; steeped in history, full of heart & surrounded by nature. Offered for the first time, this beloved family home sits on a spectacular 98 x 150ft ravine lot, nestled on a quiet, tree-lined street. Traditional family layouts w/ lrg principal rooms are perfect for both everyday living & entertaining. An updated kitchen blends modern comfort w/ the homes original character. Multiple fireplaces add warmth to living spaces, while the sunroom offers serene views of the private backyard & ravine. Primary BR offers generous closets & breathtaking views of the ravine. Large 5pc bath w/ soaker tub, w/in shower, large vanity & heated floors. Secondary BRs offer picturesque windows & historical charm. Finished w/u basement provides ample storage w/ potential for extended living or rec space. Short walk to Clarkson Public School, Clarkson Village shops & restaurants & minutes to Lake Ontario, waterfront trails & Clarkson GO!
Home Overview
Last updated
Jun 4
Virtual tour
None
Basement information
Finished, Walk-Up
Building size
--
Status
In-Active
Property sub type
Detached
Maintenance fee
$N/A
Year built
--
Additional Details
MORTGAGE INFO
ESTIMATED PAYMENT
Location
Some information about this property - Sunningdale Bend

Book a Showing
Find your dream home ✨
I agree to receive marketing and customer service calls and text messages from homepapa. Consent is not a condition of purchase. Msg/data rates may apply. Msg frequency varies. Reply STOP to unsubscribe. Privacy Policy & Terms of Service.






