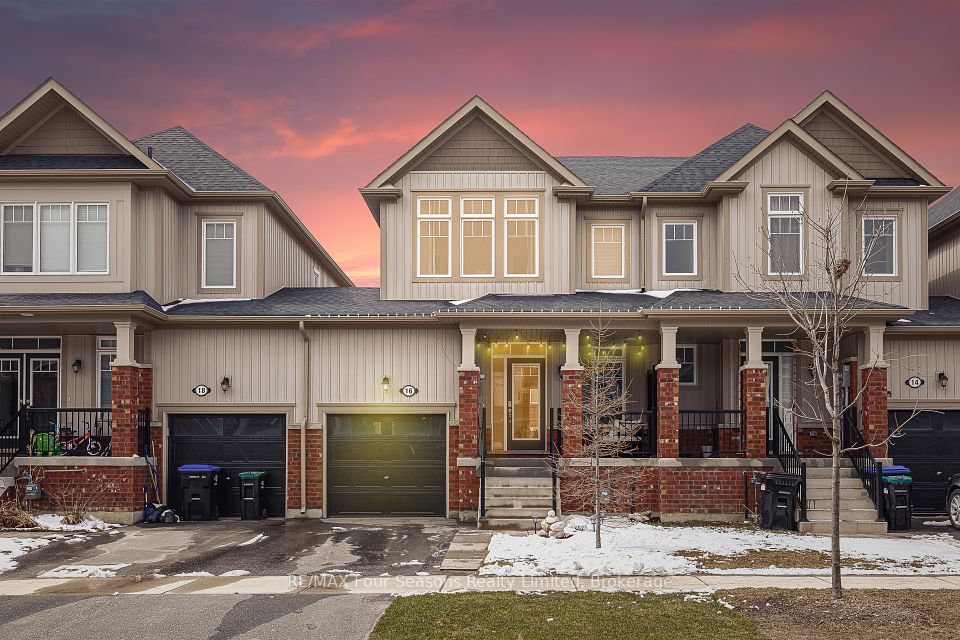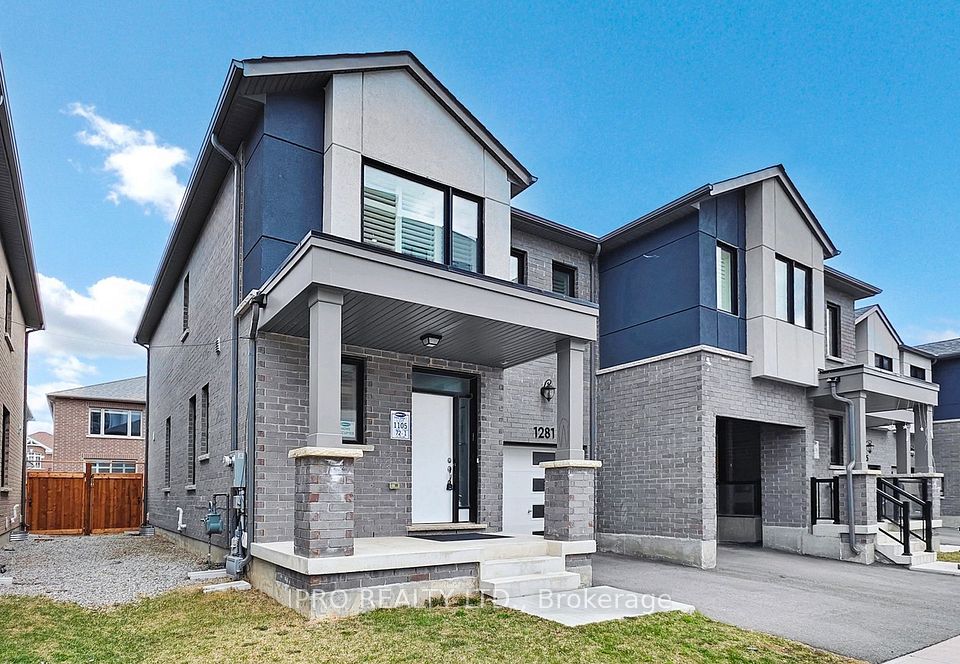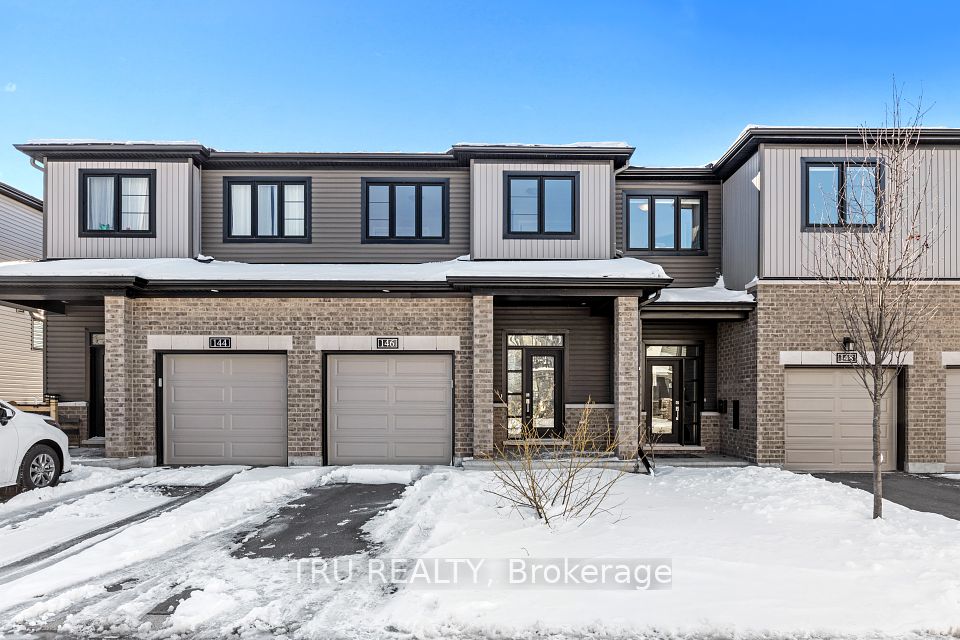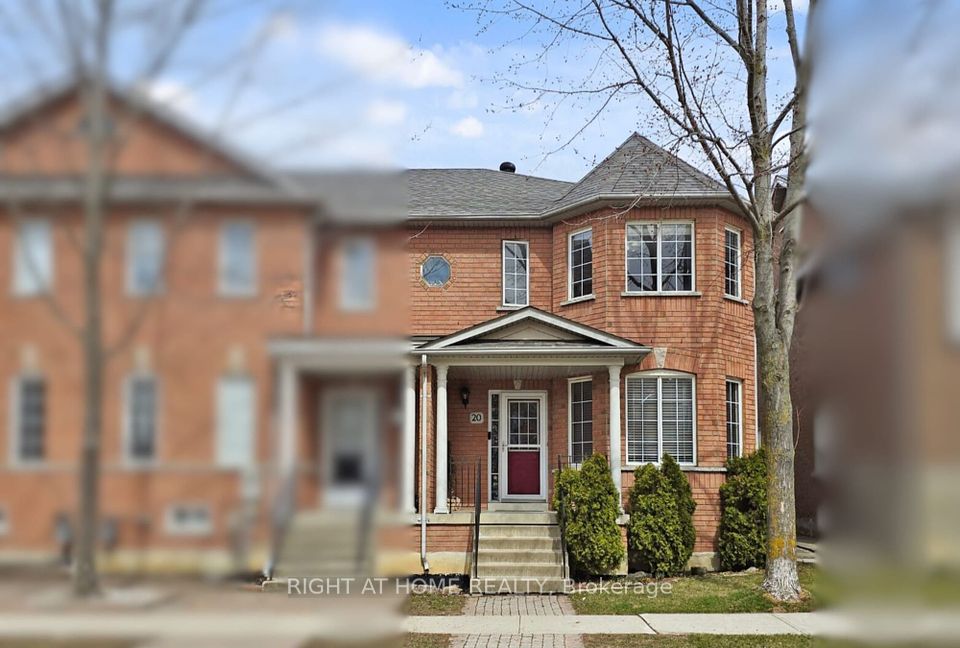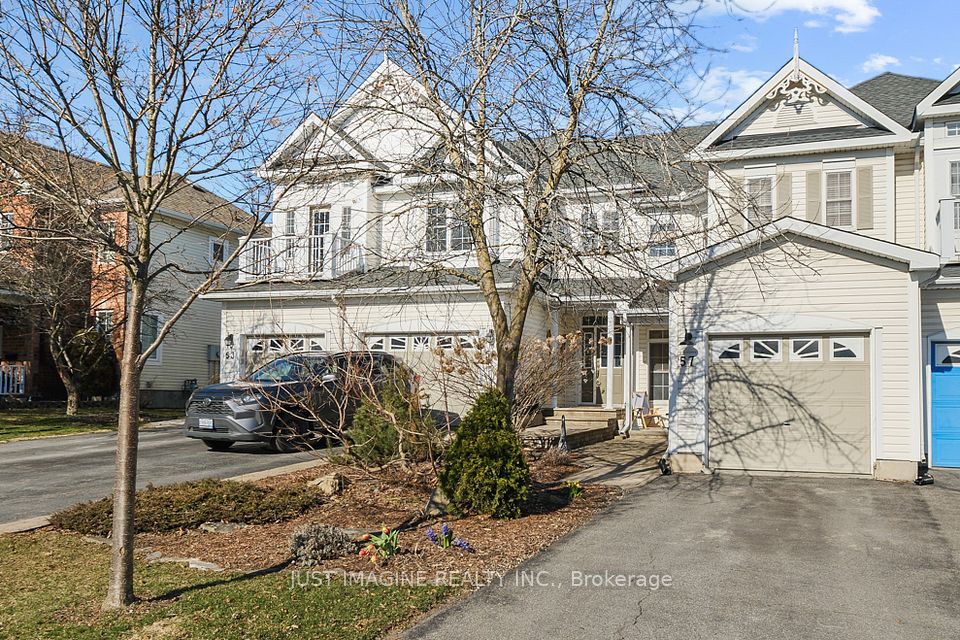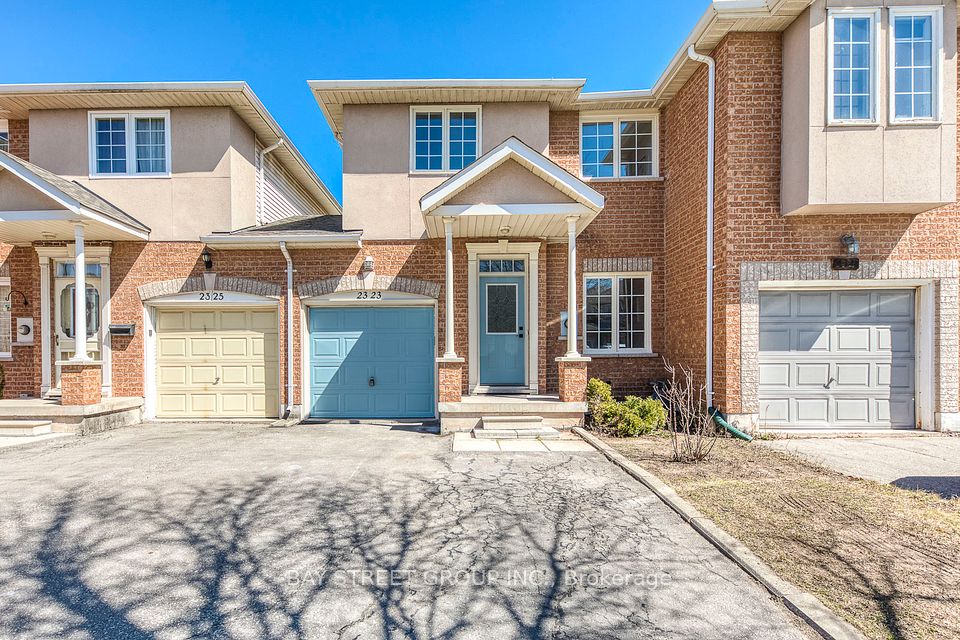$940,000
1732 Copeland Circle, Milton, ON L9T 8Y2
Price Comparison
Property Description
Property type
Att/Row/Townhouse
Lot size
N/A
Style
2-Storey
Approx. Area
N/A
Room Information
| Room Type | Dimension (length x width) | Features | Level |
|---|---|---|---|
| Laundry | N/A | Ceramic Floor | Second |
| Living Room | 3.66 x 5.12 m | Laminate | Main |
| Dining Room | 3.11 x 2.43 m | Laminate | Main |
| Kitchen | 3.1 x 3.13 m | Ceramic Floor | Main |
About 1732 Copeland Circle
Discover the best value in Milton with this affordable and spacious 3-bedroom, 3-bathroom two-storey townhouse. Perfect for families or first-time buyers, this home features a flexible open-concept layout combining the kitchen, dining, and living areas - ideal for both everyday living and entertaining. Walk out to a large backyard deck, perfect for summer gatherings and outdoor relaxation. The main floor also includes a front office, ideal for working from home or easily convertible into a fourth bedroom. Upstairs, you'll find three generously sized, fully carpeted bedrooms. The primary bedroom includes a large walk-in closet and a private ensuite, while a secondary bedroom also boasts its own ensuite for added comfort and convenience. A separate laundry room adds to the functionality of the upper level. Located with easy access to Highway 401 and other major routes, commuting is a breeze. Enjoy nearby amenities like the Royal Ontario Golf Club just minutes away. Don't miss out on an amazing deal.
Home Overview
Last updated
4 days ago
Virtual tour
None
Basement information
Full
Building size
--
Status
In-Active
Property sub type
Att/Row/Townhouse
Maintenance fee
$N/A
Year built
--
Additional Details
MORTGAGE INFO
ESTIMATED PAYMENT
Location
Some information about this property - Copeland Circle

Book a Showing
Find your dream home ✨
I agree to receive marketing and customer service calls and text messages from homepapa. Consent is not a condition of purchase. Msg/data rates may apply. Msg frequency varies. Reply STOP to unsubscribe. Privacy Policy & Terms of Service.








