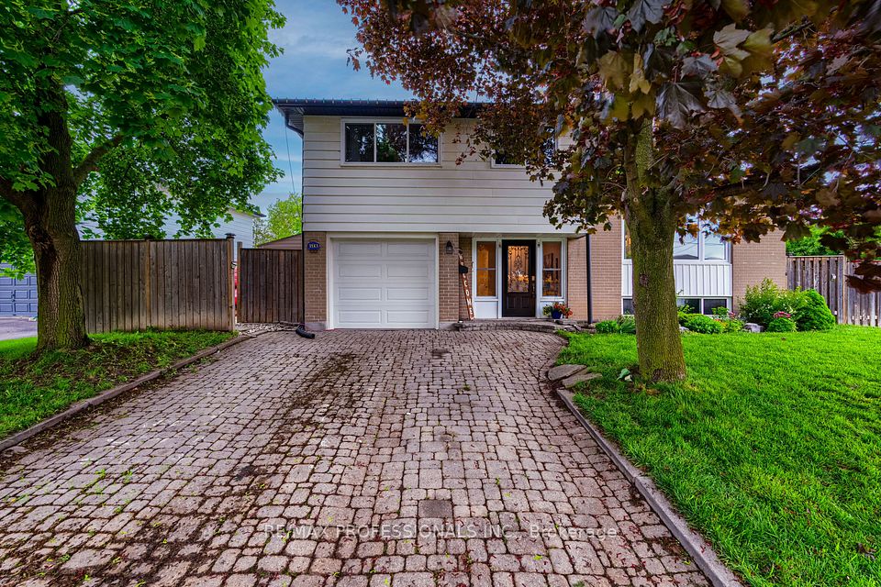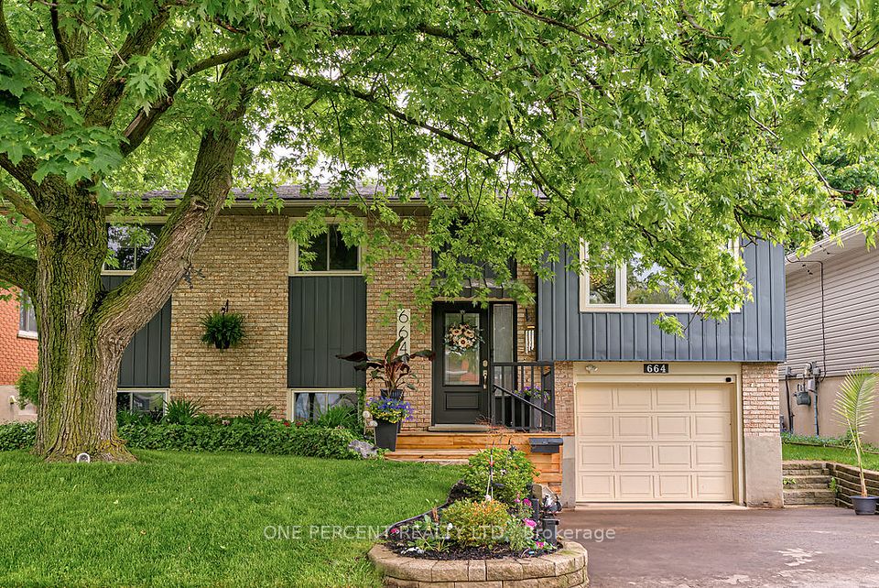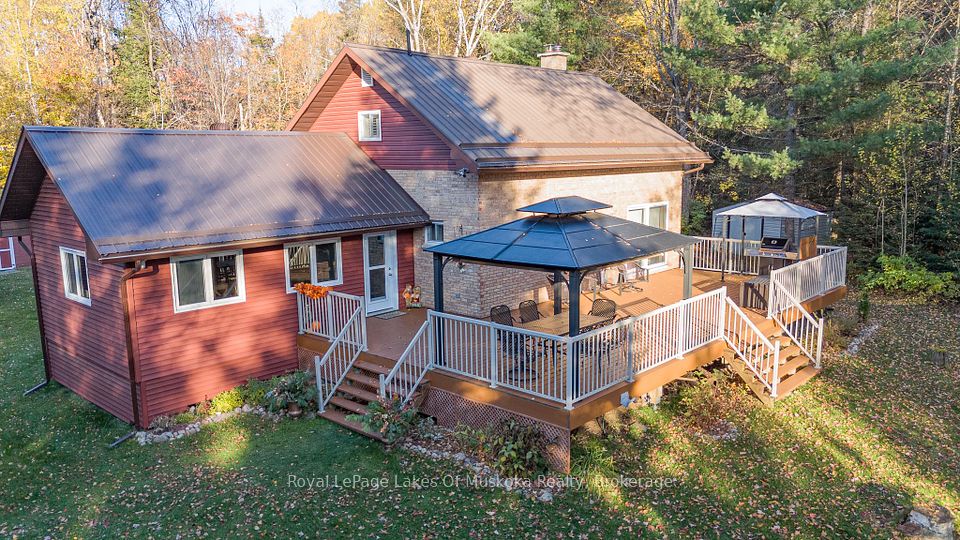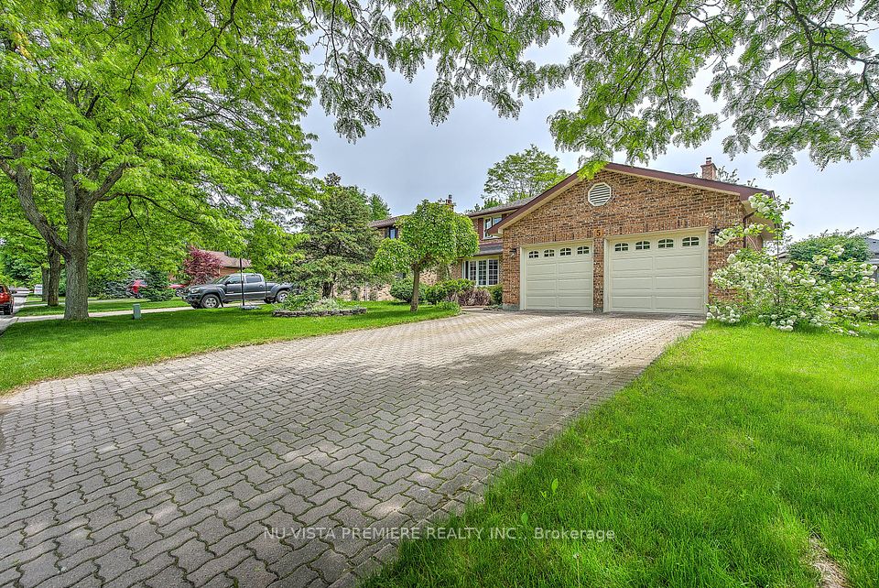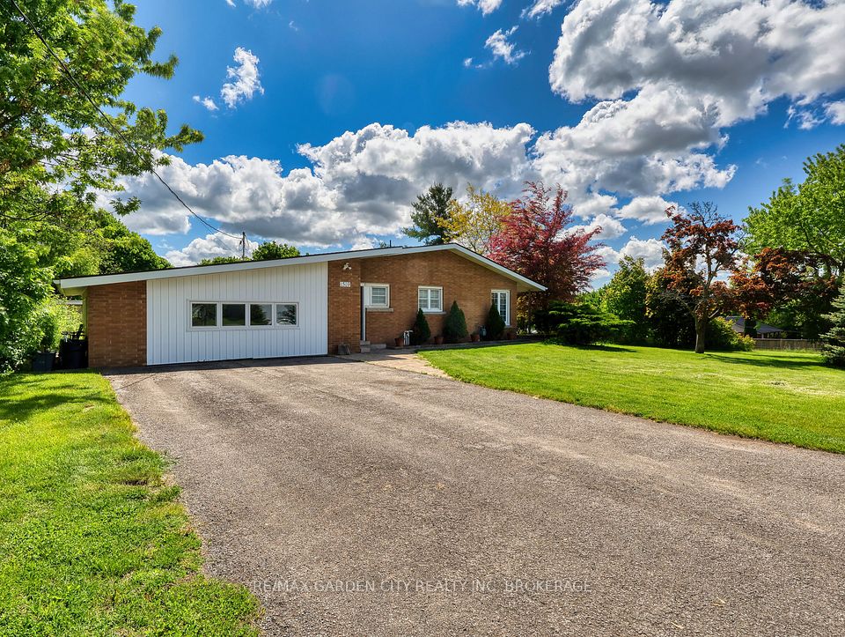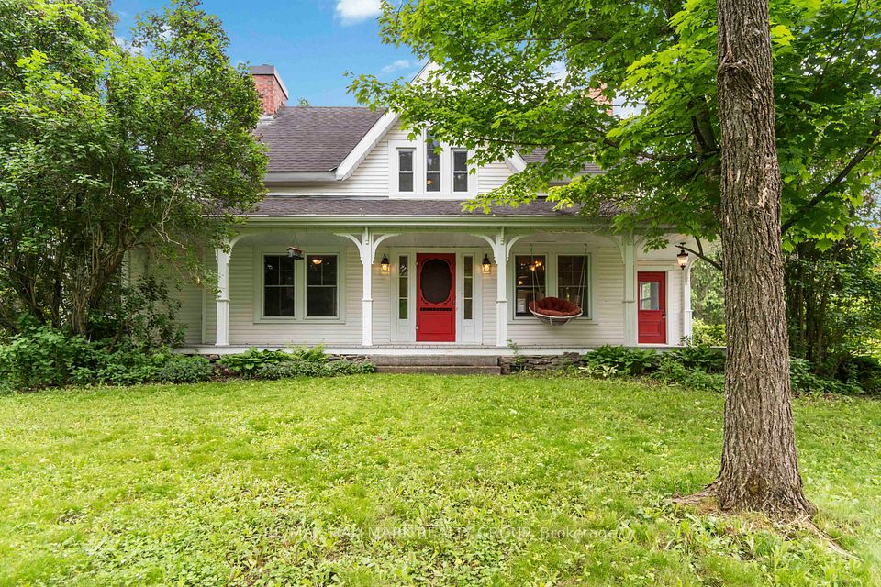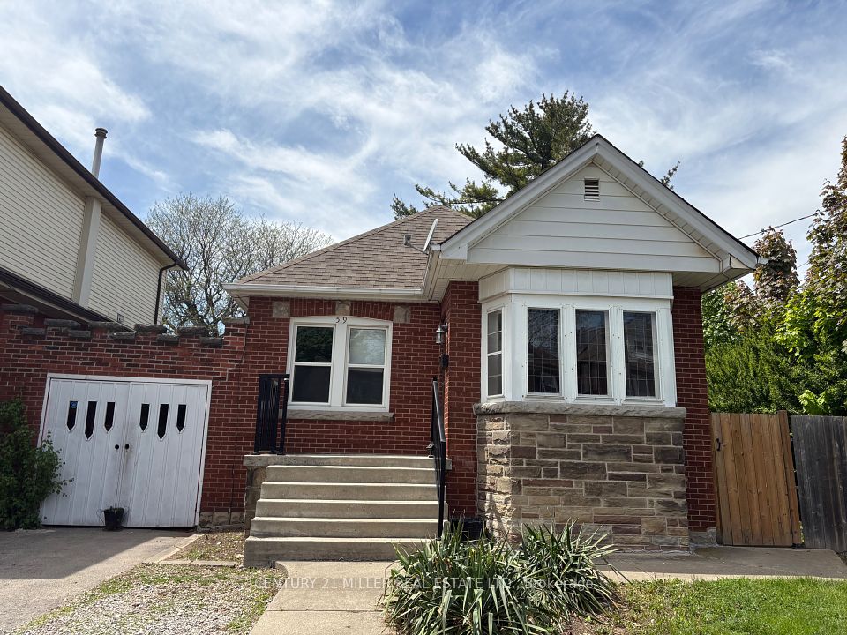
$724,990
1732 Blakely Drive, Cornwall, ON K6J 5L3
Price Comparison
Property Description
Property type
Detached
Lot size
N/A
Style
Bungalow
Approx. Area
N/A
Room Information
| Room Type | Dimension (length x width) | Features | Level |
|---|---|---|---|
| Kitchen | 4.19 x 3.35 m | N/A | Ground |
| Dining Room | 3.35 x 3.35 m | N/A | Ground |
| Family Room | 5.48 x 4.87 m | N/A | Ground |
| Primary Bedroom | 4.26 x 4.26 m | N/A | Ground |
About 1732 Blakely Drive
A must see 2+1 bedroom custom all brick bungalow with oversized two car garage built by reputable Jeffrey Leclerc in 2011. Primary bedroom with tray ceiling has large walk-in closet and a four piece ensuite bathroom. There is a further 3 piece family bathroom on the main level. The vast living area is open concept with tray ceiling and includes family room with gas fireplace, dining room and modern kitchen. A large foyer and a second bedroom with cathedral ceiling completes the ground floor level. The beautifully finished basement features an enormous family room with large windows as well as a third bedroom with ensuite bathroom. The partially finished areas include a large utility room and huge workshop. With the large window in place this could easily be made into a fourth bedroom. This bungalow meets the needs of many different family types. Book your showing as soon as possible.
Home Overview
Last updated
2 days ago
Virtual tour
None
Basement information
Finished
Building size
--
Status
In-Active
Property sub type
Detached
Maintenance fee
$N/A
Year built
--
Additional Details
MORTGAGE INFO
ESTIMATED PAYMENT
Location
Some information about this property - Blakely Drive

Book a Showing
Find your dream home ✨
I agree to receive marketing and customer service calls and text messages from homepapa. Consent is not a condition of purchase. Msg/data rates may apply. Msg frequency varies. Reply STOP to unsubscribe. Privacy Policy & Terms of Service.






