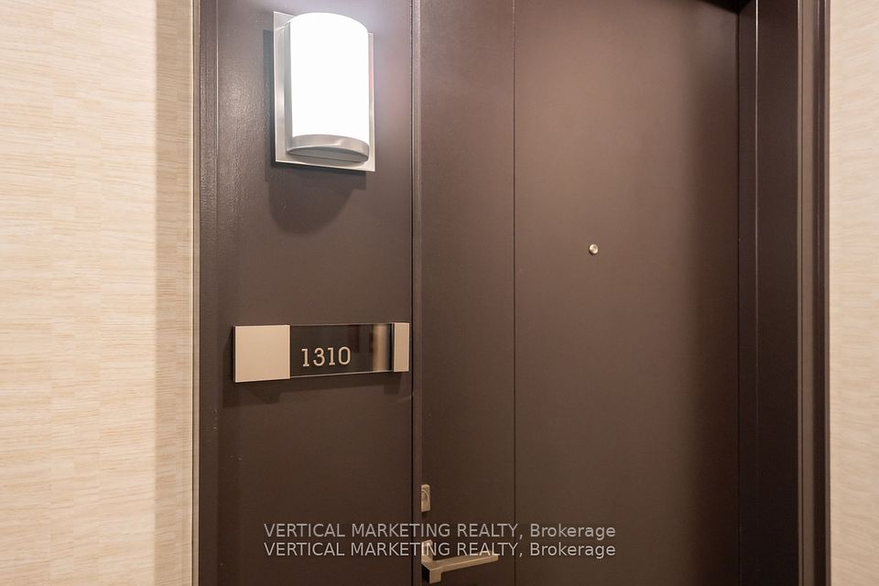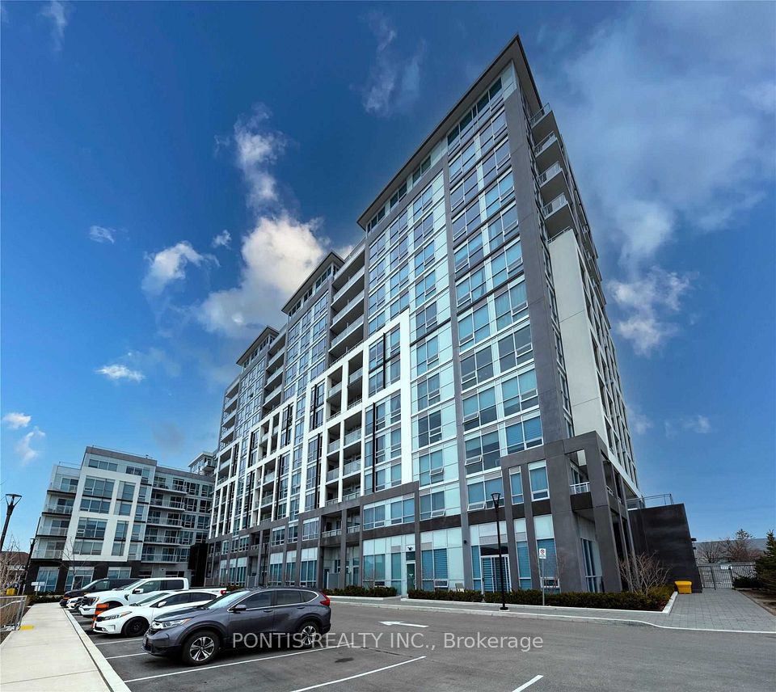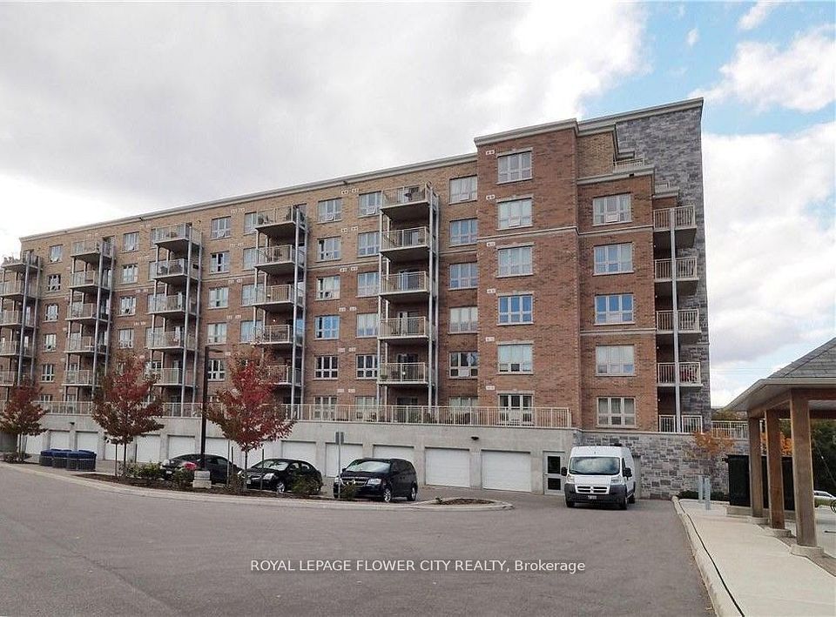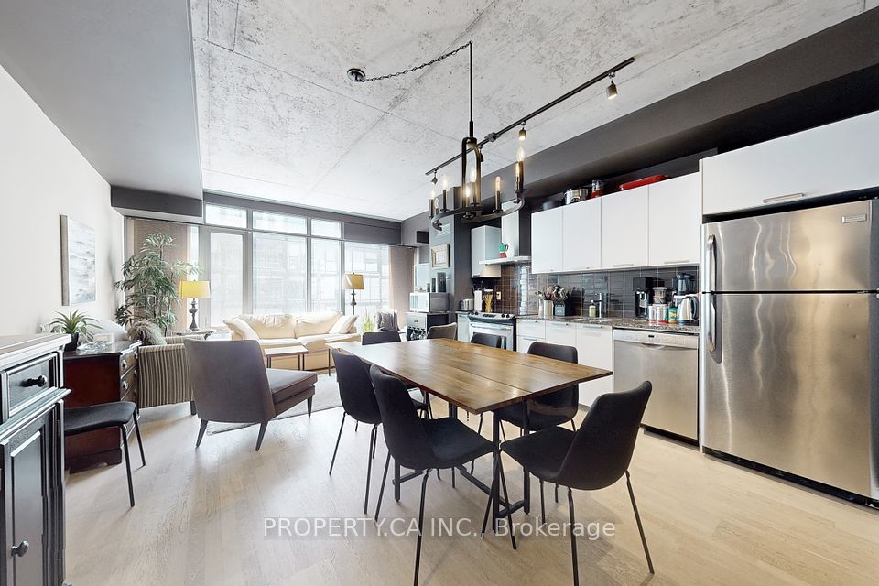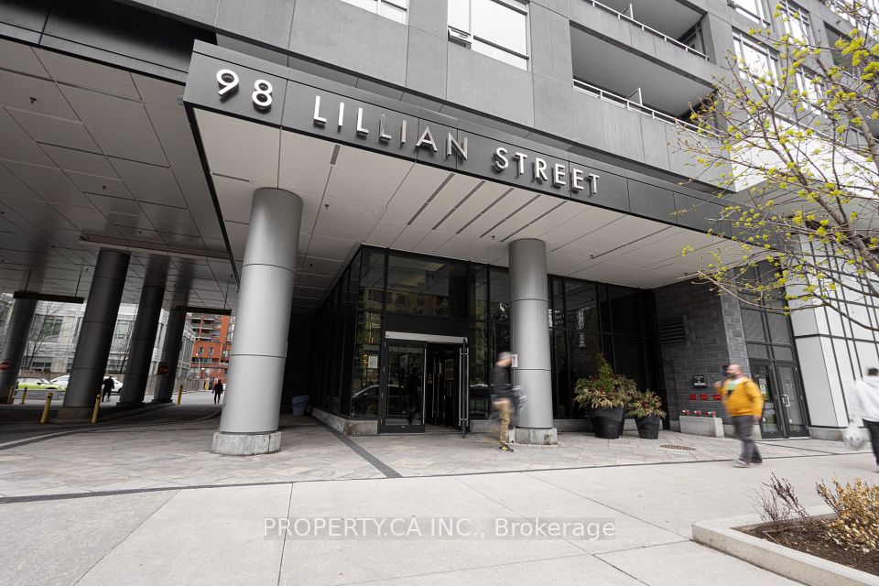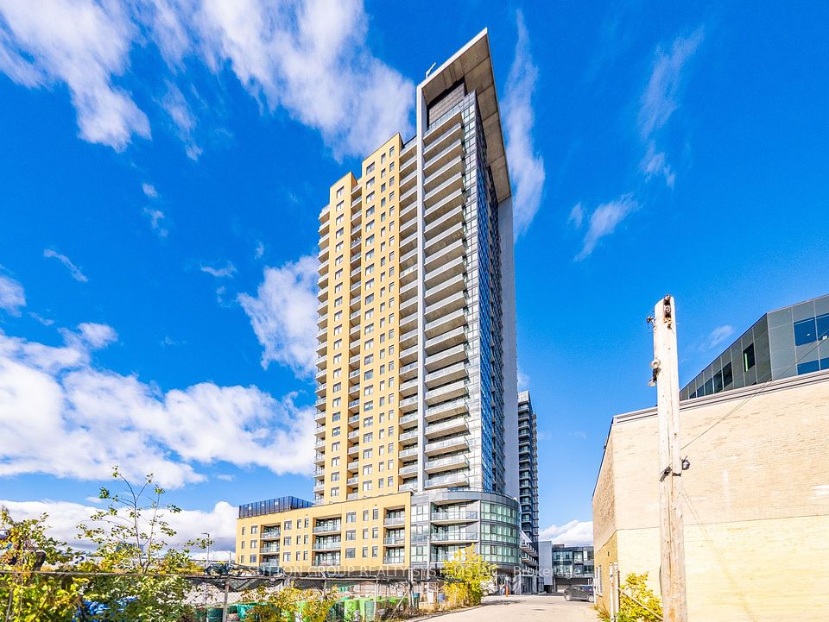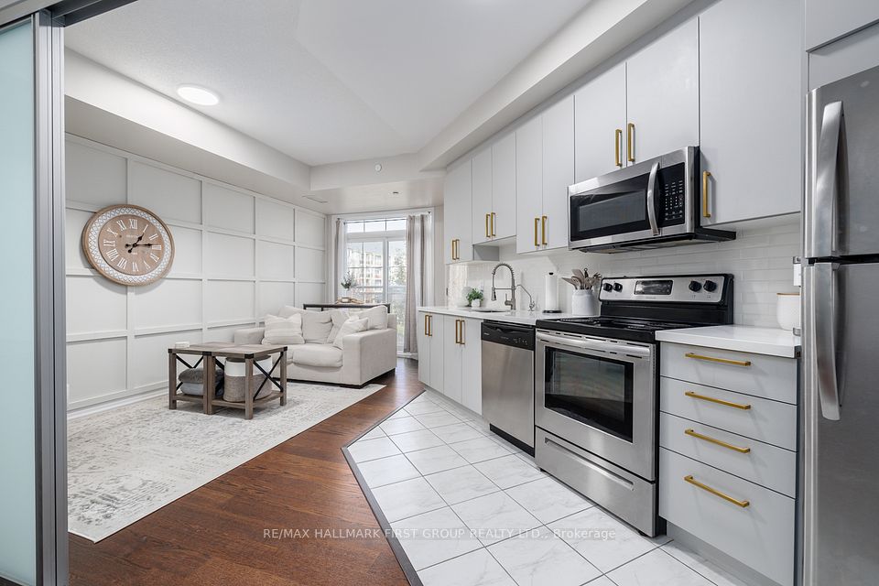
$549,000
1730 Eglinton Avenue, Toronto C13, ON M4A 2X9
Virtual Tours
Price Comparison
Property Description
Property type
Condo Apartment
Lot size
N/A
Style
Multi-Level
Approx. Area
N/A
Room Information
| Room Type | Dimension (length x width) | Features | Level |
|---|---|---|---|
| Living Room | 4.57 x 3.05 m | Combined w/Dining, NW View, W/O To Balcony | Flat |
| Dining Room | 4.57 x 3.05 m | Combined w/Dining, Laminate | Flat |
| Kitchen | 3.05 x 2.44 m | Ceramic Floor, Granite Counters, Modern Kitchen | Flat |
| Den | 3.73 x 3.28 m | French Doors, Laminate | Flat |
About 1730 Eglinton Avenue
Stunning Penthouse Living in the Heart of the City! Welcome to PH#3 at 1730 Eglinton Ave E a rare, spacious top-floor gem offering panoramic city views, sun-drenched interiors, and a layout designed for modern living. This spacious 852-square-feet, 1-bed plus den (which can convert into a second bedroom) condo features an open-concept kitchen with breakfast bar,generous primary suite with walk-in closet and a private balcony perfect for relaxing or entertaining. This chic and immaculately maintained unit with a flowing layout and 9-footceilings is just what you are looking for. Located in one of Torontos fastest-growing pockets,this property stands to benefit enormously from the upcoming Eglinton Crosstown LRT, set to dramatically enhance connectivity and boost long-term property value a true investors dream and commuters delight!The building offers exceptional amenities including a fully-equipped fitness centre, tennis court, outdoor pool, sauna, party/meeting room, games room, guest suites and 24-hrconcierge/security. Enjoy underground parking, visitor parking (both surface and underground),and beautifully maintained grounds. Minutes to Don Mills, DVP, Costco, Shops at Don Mills, an eclectic mix of shopping malls, super-centres, shops & more. Whether you're a first-time buyer, downsizer or savvy investor, this penthouse is a smart move in a high-potential neighbourhood. Dont miss your chance to own in a community poised for growth!
Home Overview
Last updated
May 26
Virtual tour
None
Basement information
None
Building size
--
Status
In-Active
Property sub type
Condo Apartment
Maintenance fee
$898.48
Year built
2024
Additional Details
MORTGAGE INFO
ESTIMATED PAYMENT
Location
Some information about this property - Eglinton Avenue

Book a Showing
Find your dream home ✨
I agree to receive marketing and customer service calls and text messages from homepapa. Consent is not a condition of purchase. Msg/data rates may apply. Msg frequency varies. Reply STOP to unsubscribe. Privacy Policy & Terms of Service.






