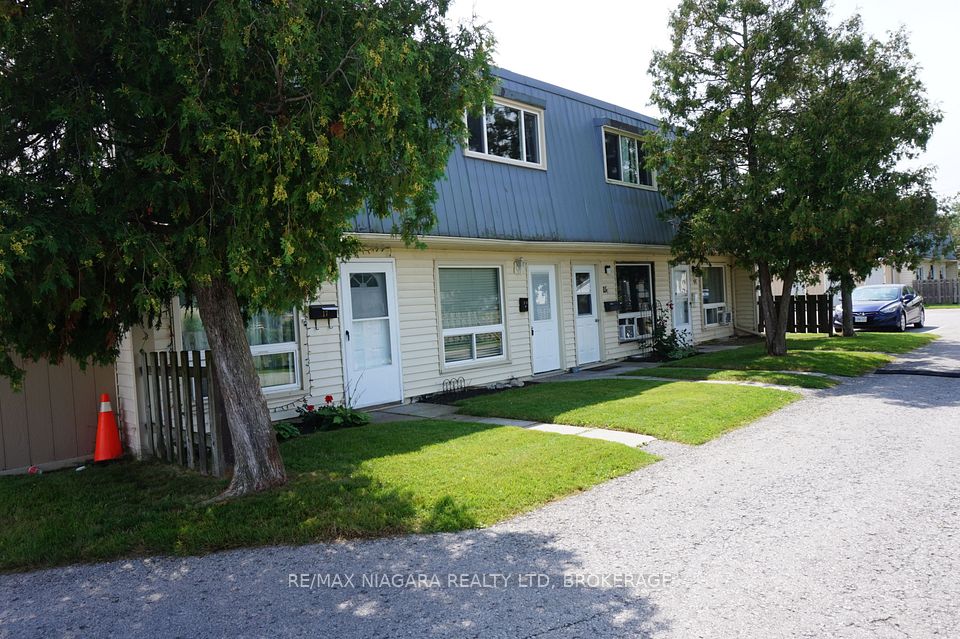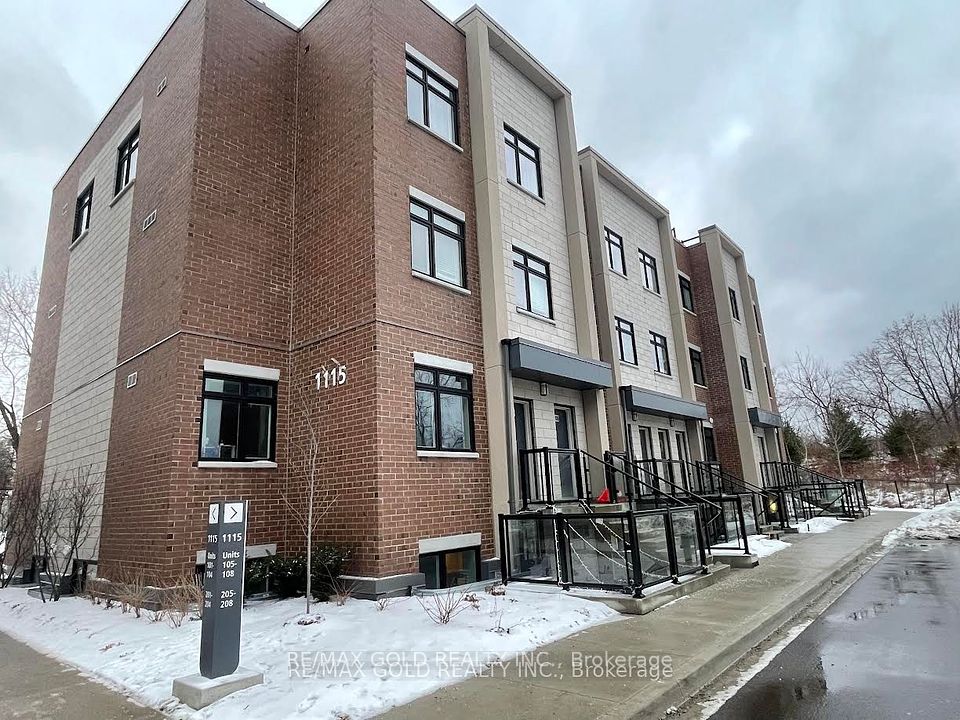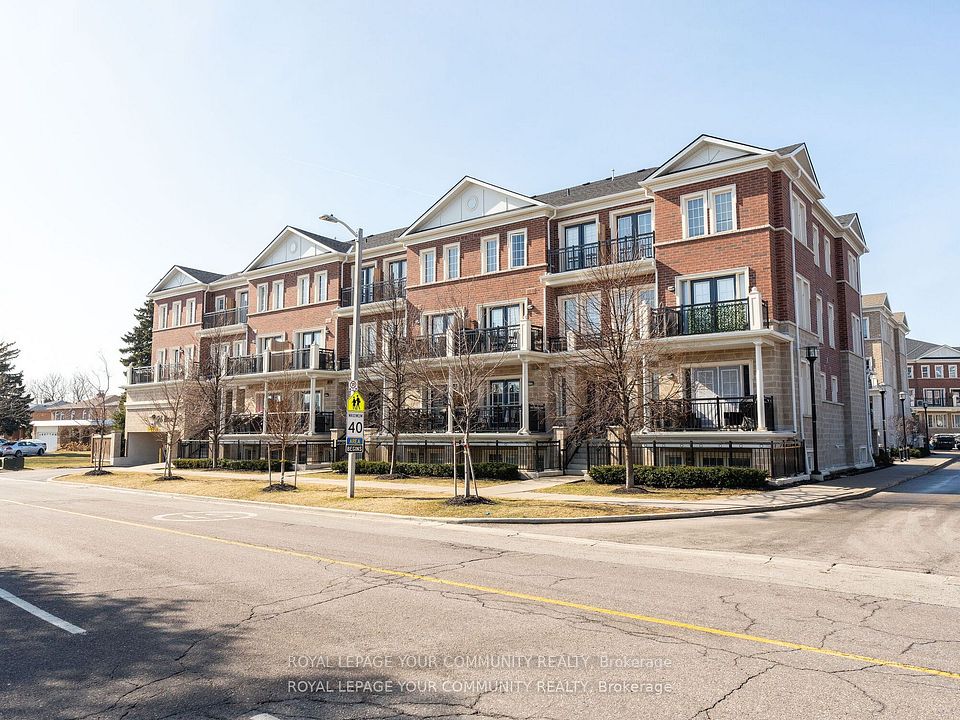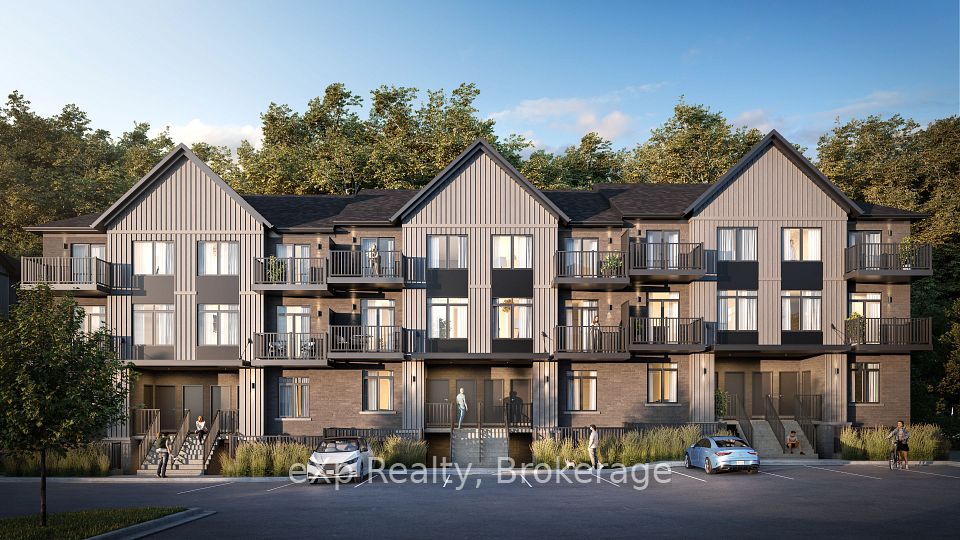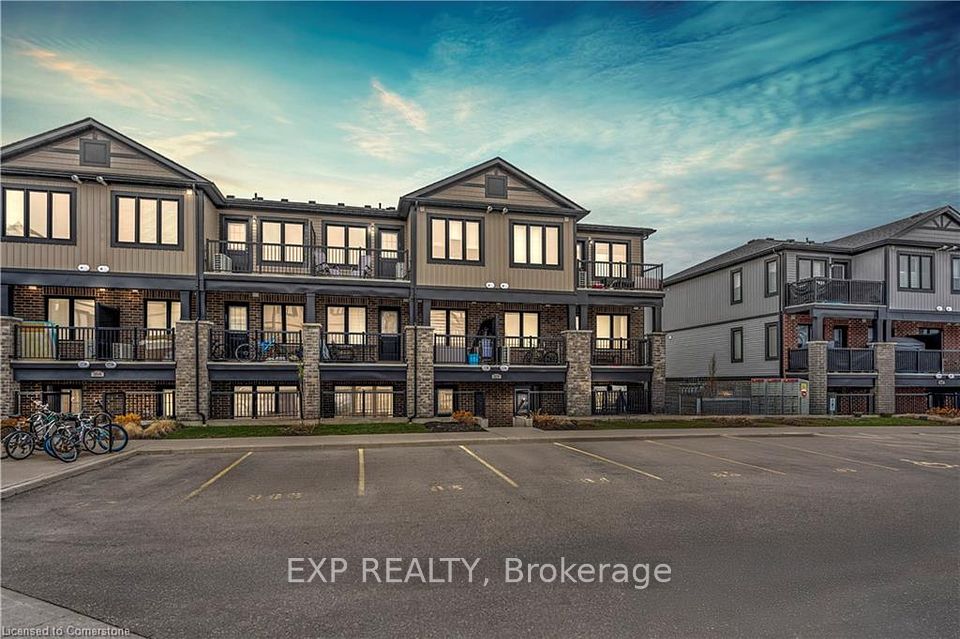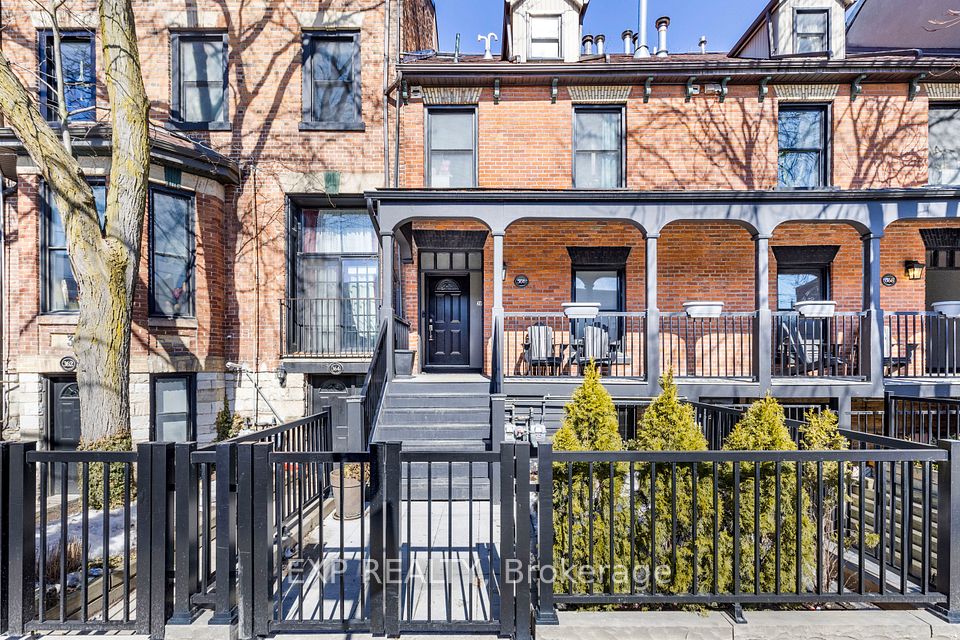
$579,900
173 William Duncan Road, Toronto W05, ON M3K 0B8
Virtual Tours
Price Comparison
Property Description
Property type
Condo Townhouse
Lot size
N/A
Style
3-Storey
Approx. Area
N/A
Room Information
| Room Type | Dimension (length x width) | Features | Level |
|---|---|---|---|
| Living Room | 2.98 x 3.03 m | Hardwood Floor, Open Concept, Large Window | Second |
| Dining Room | 6.76 x 2.01 m | Hardwood Floor, Open Concept, Large Window | Second |
| Kitchen | 3.93 x 4.05 m | Hardwood Floor, Modern Kitchen, Quartz Counter | Second |
| Bathroom | 1.18 x 2.03 m | 2 Pc Bath, B/I Vanity | Second |
About 173 William Duncan Road
Welcome to 173 William Duncan Rd Unit #3 a beautiful fully renovated 3-storey townhouse which offers modern living in one of Toronto's most convenient locations. This bright and stylish 2-bedroom, 1+1 bathroom home was fully renovated in 2025 and features an open-concept layout with exquisite upgraded hardwood flooring, as well as contemporary finishes which include seamless glass railings throughout, sleek white cabinetry in the kitchen, quartz countertops & brand new stainless steel appliances. Enjoy your own private rooftop terrace, perfect for relaxing or entertaining, plus the convenience of in-suite laundry and parking included. Ideally situated near Downsview Park, York University, subway access, Yorkdale Mall, top-rated elementary & secondary schools, and major amenities. A perfect opportunity for first-time buyers, professionals, or investors seeking move-in-ready value in the city! *One Year Renovation Warranty Included*
Home Overview
Last updated
4 hours ago
Virtual tour
None
Basement information
None
Building size
--
Status
In-Active
Property sub type
Condo Townhouse
Maintenance fee
$294.96
Year built
2024
Additional Details
MORTGAGE INFO
ESTIMATED PAYMENT
Location
Some information about this property - William Duncan Road

Book a Showing
Find your dream home ✨
I agree to receive marketing and customer service calls and text messages from homepapa. Consent is not a condition of purchase. Msg/data rates may apply. Msg frequency varies. Reply STOP to unsubscribe. Privacy Policy & Terms of Service.






