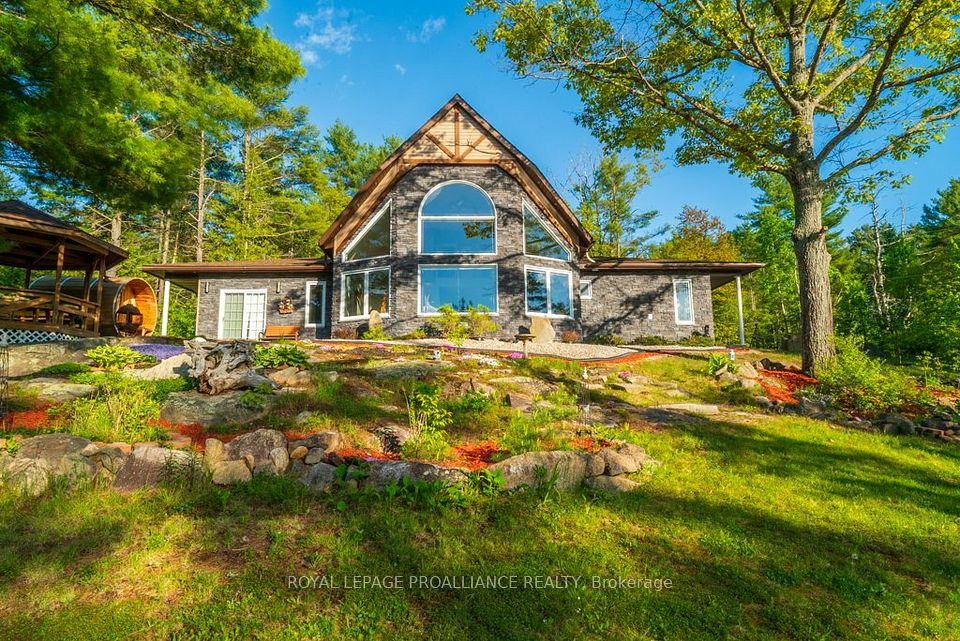
$1,090,000
173 Alfred Smith Way, Newmarket, ON L3X 3C3
Virtual Tours
Price Comparison
Property Description
Property type
Detached
Lot size
N/A
Style
2-Storey
Approx. Area
N/A
Room Information
| Room Type | Dimension (length x width) | Features | Level |
|---|---|---|---|
| Living Room | 3.61 x 4 m | Hardwood Floor, Picture Window, Overlooks Frontyard | Ground |
| Family Room | 3.61 x 4.12 m | Hardwood Floor, Picture Window, Overlooks Backyard | Ground |
| Kitchen | 2.2 x 3.02 m | Ceramic Floor, Breakfast Area, Window | Ground |
| Breakfast | 2.13 x 3.02 m | Ceramic Floor, W/O To Yard | Ground |
About 173 Alfred Smith Way
*Located In Prime Newmarket Location *Beautiful Family Home Situated Within Walking Distance To Schools and Numerous Parks *Great Open Concept Layout *Quality Finishings, All Brick *Stained Hardwood *9Ft Ceiling *Oak Staircase *Vinyl Window *Access House From Garage *Natural Tones Paint *Fully Fenced Yard with Ample Space For A BBQ & Patio Furniture *Beautiful Landscaping *Owner Will Install New Wood Deck *Conveniently, Upper Canada Mall is just a few minutes away that satisfies all your shopping needs *10 Minutes From Highways 404 and 400 *8 Minutes Drive To GO Newmarket Station
Home Overview
Last updated
Jul 14
Virtual tour
None
Basement information
Partially Finished
Building size
--
Status
In-Active
Property sub type
Detached
Maintenance fee
$N/A
Year built
--
Additional Details
MORTGAGE INFO
ESTIMATED PAYMENT
Location
Some information about this property - Alfred Smith Way

Book a Showing
Find your dream home ✨
I agree to receive marketing and customer service calls and text messages from homepapa. Consent is not a condition of purchase. Msg/data rates may apply. Msg frequency varies. Reply STOP to unsubscribe. Privacy Policy & Terms of Service.






