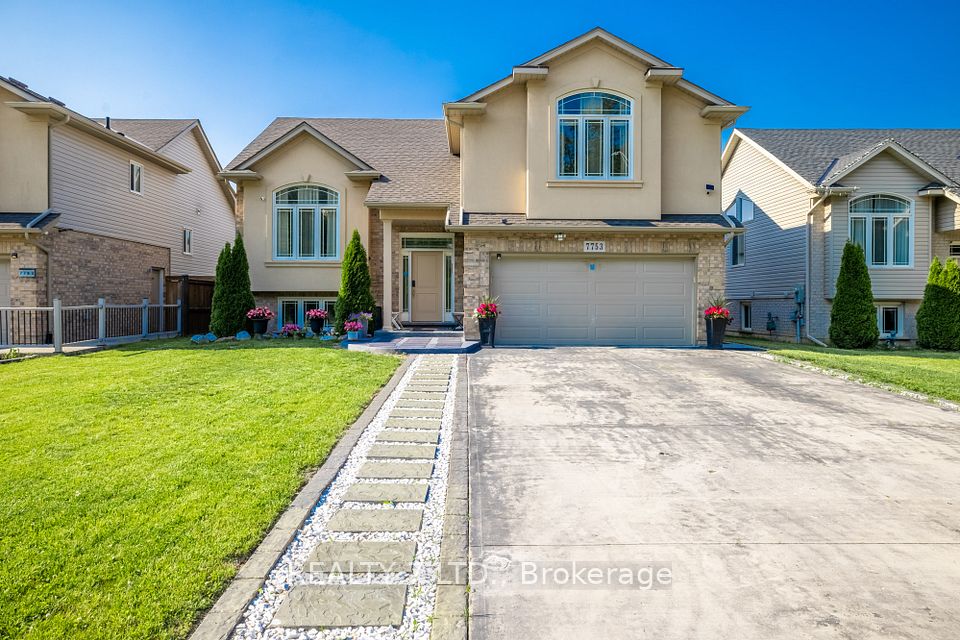
$599,900
17290 Simcoe Street, Kawartha Lakes, ON K0M 2J0
Price Comparison
Property Description
Property type
Detached
Lot size
.50-1.99 acres
Style
Sidesplit
Approx. Area
N/A
Room Information
| Room Type | Dimension (length x width) | Features | Level |
|---|---|---|---|
| Foyer | 7.4168 x 1.4986 m | Breezeway, Walk-Out | Main |
| Bathroom | 0.1 x 0.1 m | 4 Pc Bath, Breezeway | Main |
| Kitchen | 3.6576 x 3.81 m | Hardwood Floor | Main |
| Living Room | 4.1656 x 7.3152 m | Hardwood Floor | Main |
About 17290 Simcoe Street
Welcome to this well-located family home nestled on a mature half-acre lot in the quiet village of Manilla. At the heart of the home is the family kitchen, perfect for everyday living with hardwood floors flowing to the dining room and beyond. Featuring a walk-out to the big back deck; ideal for summer BBQs and entertaining. The large living room is filled with warm afternoon sunlight and offers plenty of space to relax and unwind. Upstairs, you'll find three generously sized bedrooms with wood floors and big bright windows along with a convenient second-floor laundry with full washroom. The lower level carries a vintage charm with its 1980s-inspired rec room, perfect for game or movie nights. A separate office on the lower level could serve as a fourth bedroom, offering flexibility. The main floor family room is a real bonus with a full bathroom off the breezeway. Come see the potential for yourself!
Home Overview
Last updated
7 hours ago
Virtual tour
None
Basement information
Partially Finished
Building size
--
Status
In-Active
Property sub type
Detached
Maintenance fee
$N/A
Year built
2025
Additional Details
MORTGAGE INFO
ESTIMATED PAYMENT
Location
Some information about this property - Simcoe Street

Book a Showing
Find your dream home ✨
I agree to receive marketing and customer service calls and text messages from homepapa. Consent is not a condition of purchase. Msg/data rates may apply. Msg frequency varies. Reply STOP to unsubscribe. Privacy Policy & Terms of Service.






