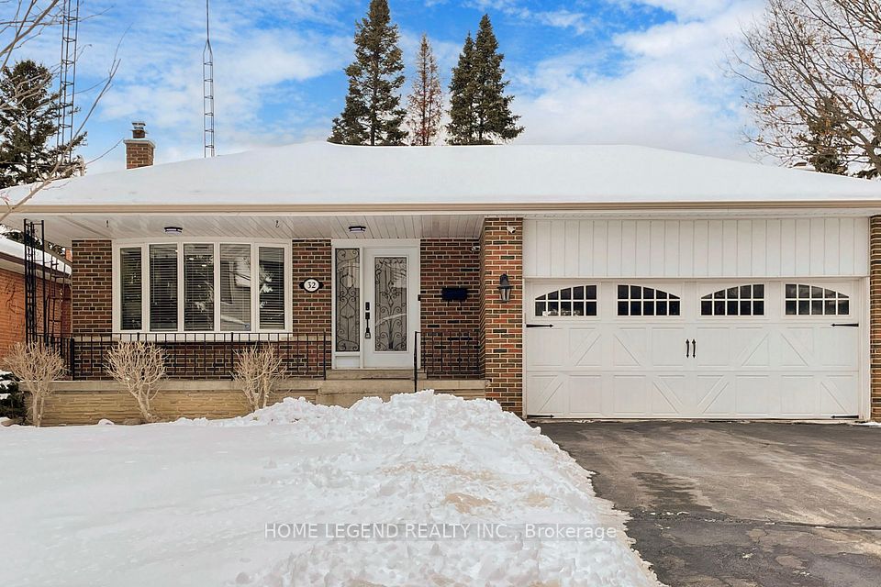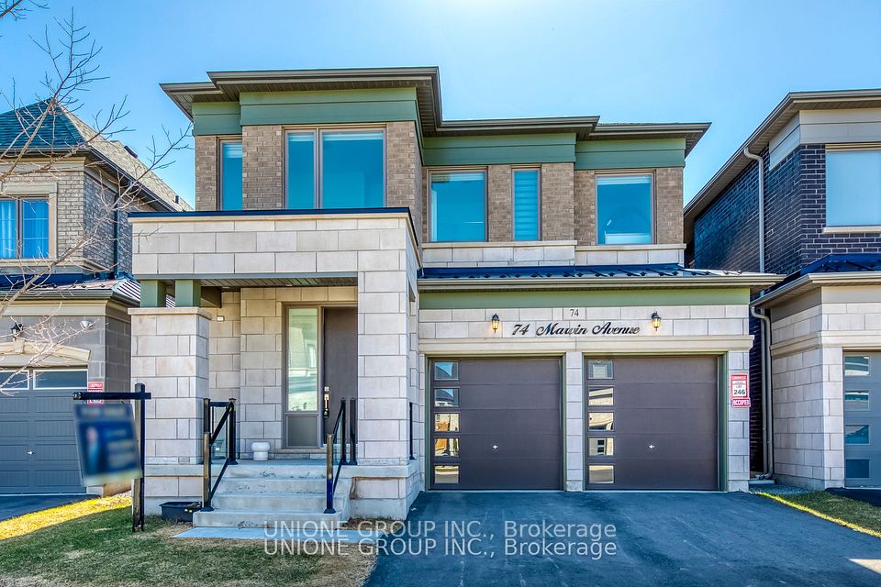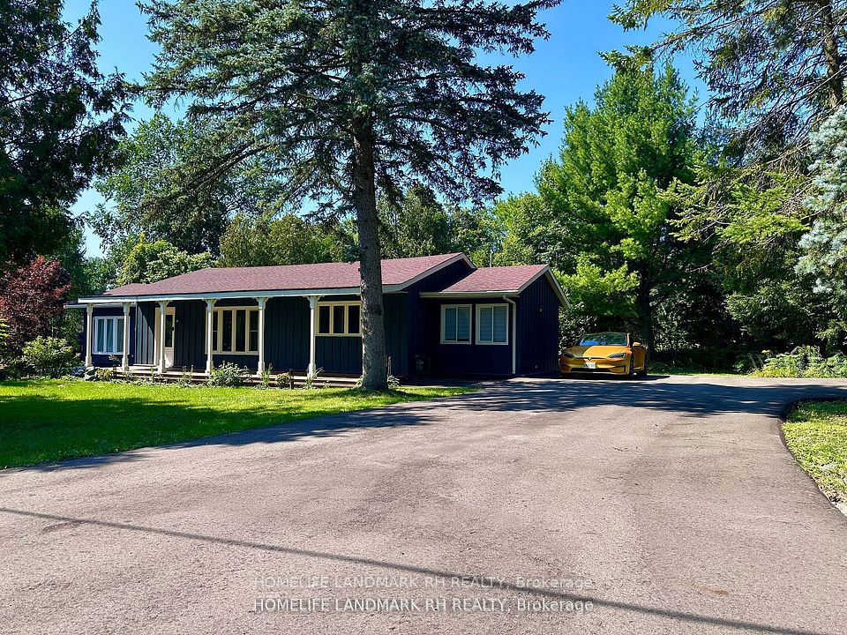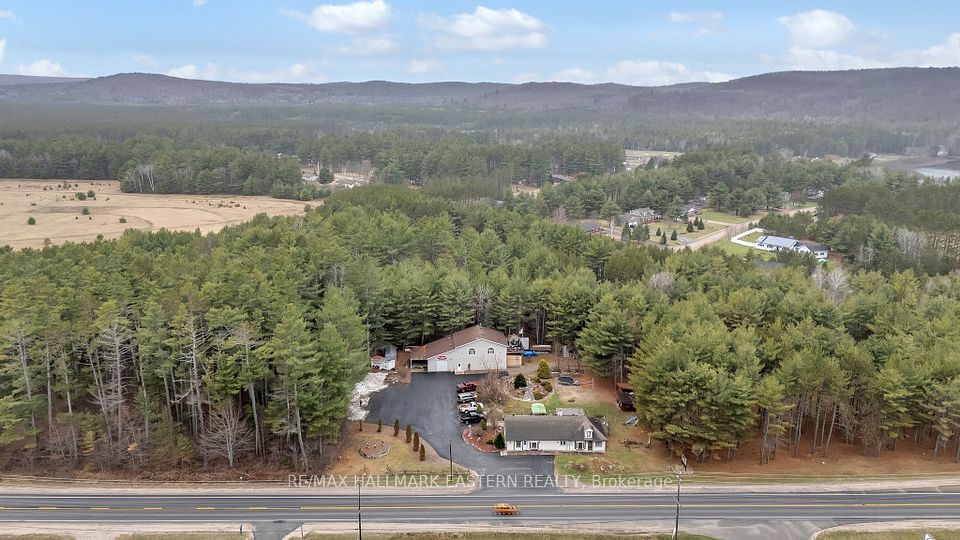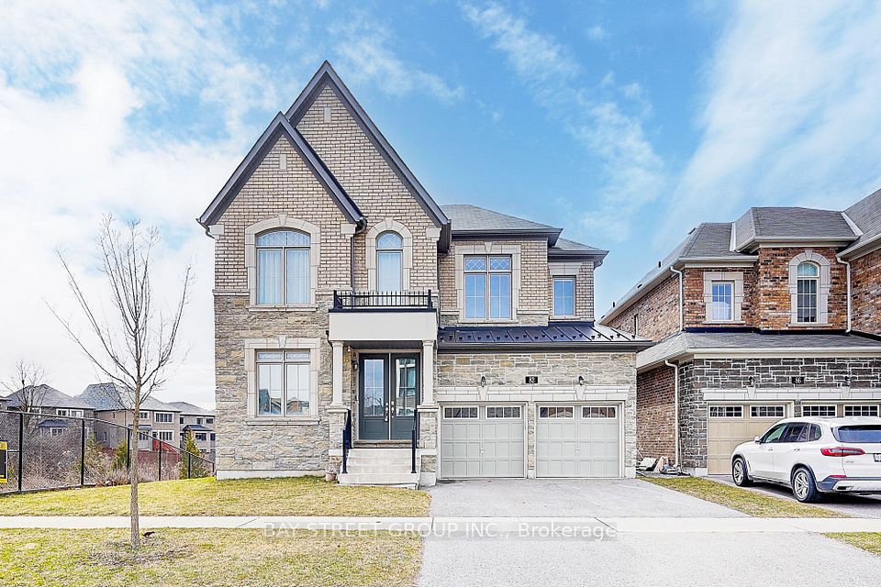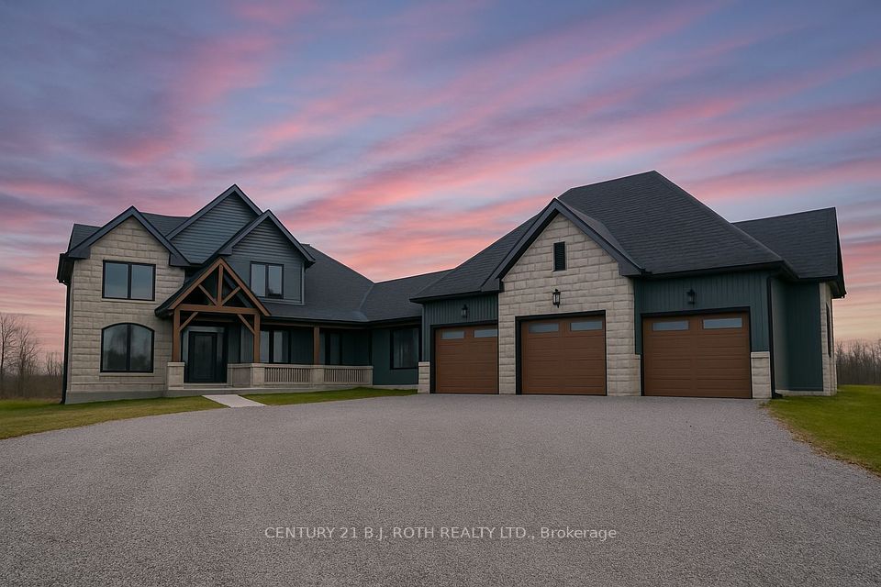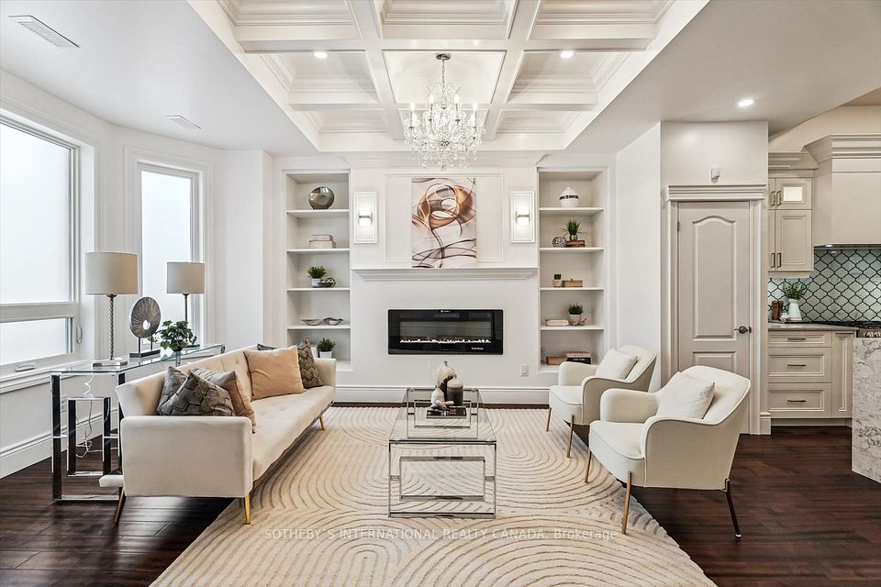$2,289,999
1729 Paddock Crescent, Mississauga, ON L5L 3J4
Virtual Tours
Price Comparison
Property Description
Property type
Detached
Lot size
N/A
Style
2-Storey
Approx. Area
N/A
Room Information
| Room Type | Dimension (length x width) | Features | Level |
|---|---|---|---|
| Office | 3.77 x 4.21 m | Bay Window, Parquet | Main |
| Living Room | 3.55 x 5.53 m | Bay Window, Hardwood Floor, Combined w/Dining | Main |
| Dining Room | 3.55 x 4.51 m | Hardwood Floor, Crown Moulding, Combined w/Living | Main |
| Kitchen | 3.41 x 4.52 m | Quartz Counter, B/I Desk | Main |
About 1729 Paddock Crescent
In the Prestigious Bridle Path Estates, it is located on a private and exclusive street, lined with large, beautiful, mature trees. You are immediately invited in to experience true elegance and sophistication with this luxurious, executive 4-bedroom home of just over 3,000 Sq. Ft. From its well-groomed front garden beds and landscaping, boasting over 69 feet of lot frontage, to its meticulously maintained and well laid out interior. As you enter the grand foyer, a separate study may be found off to the right, ideal for working from home or a home-based business. The Living room/Dining Room combination is the perfect location for entertaining. Fantastic kitchen with modern appliances, Cambria Quartz Countertop, built-in desk and walkout to garden patio. Large Separate Family Room with Brick Fireplace. Convenient Main Floor Laundry/mud room with side entrance. Over 1,170 Sq. Ft. of Finished basement space with washroom and large entertainment area. Generous 2 car garage and a large interlock driveway with room for 4 more vehicles! Conveniently located near the University of Toronto Mississauga Campus, top schools, Credit River Trails, Credit Valley Hospital, Shopping Centres and more!
Home Overview
Last updated
Mar 10
Virtual tour
None
Basement information
Finished
Building size
--
Status
In-Active
Property sub type
Detached
Maintenance fee
$N/A
Year built
--
Additional Details
MORTGAGE INFO
ESTIMATED PAYMENT
Location
Some information about this property - Paddock Crescent

Book a Showing
Find your dream home ✨
I agree to receive marketing and customer service calls and text messages from homepapa. Consent is not a condition of purchase. Msg/data rates may apply. Msg frequency varies. Reply STOP to unsubscribe. Privacy Policy & Terms of Service.







