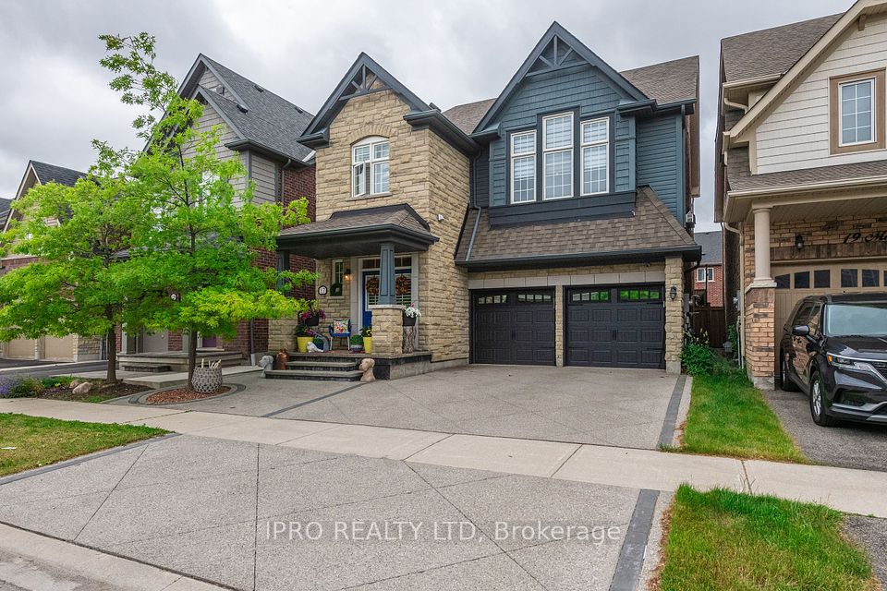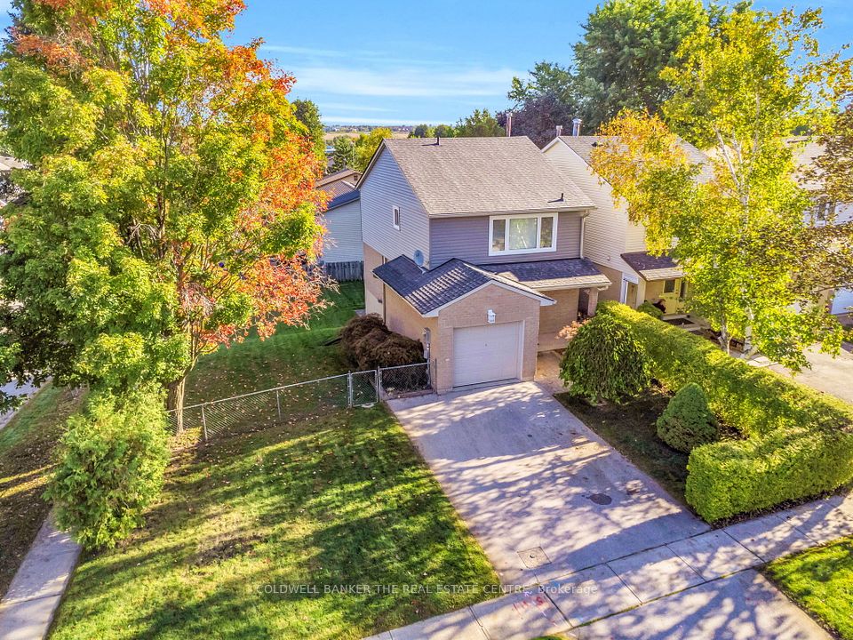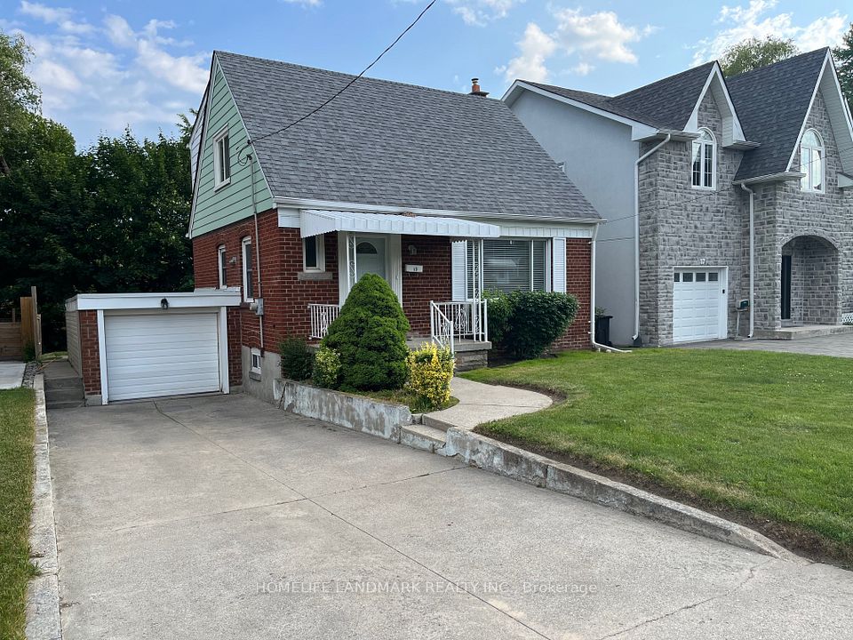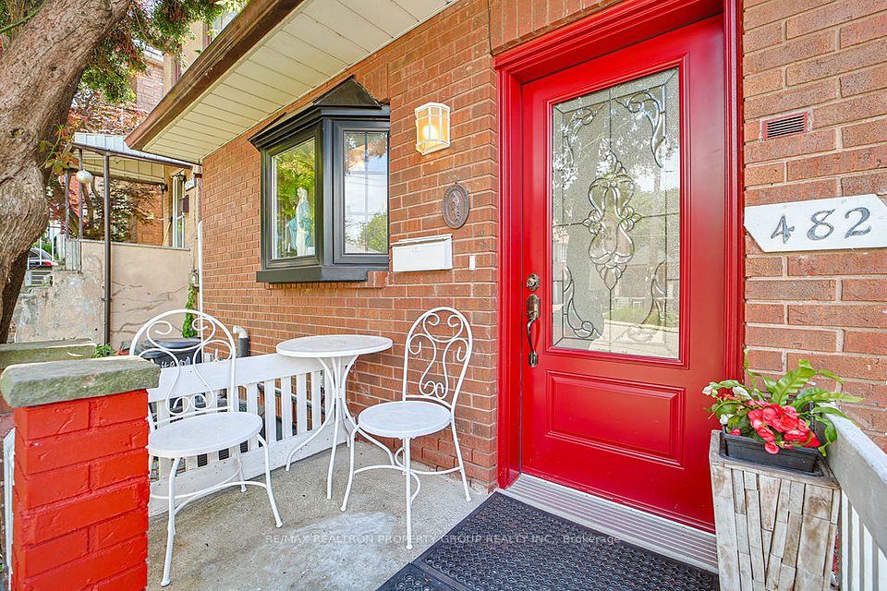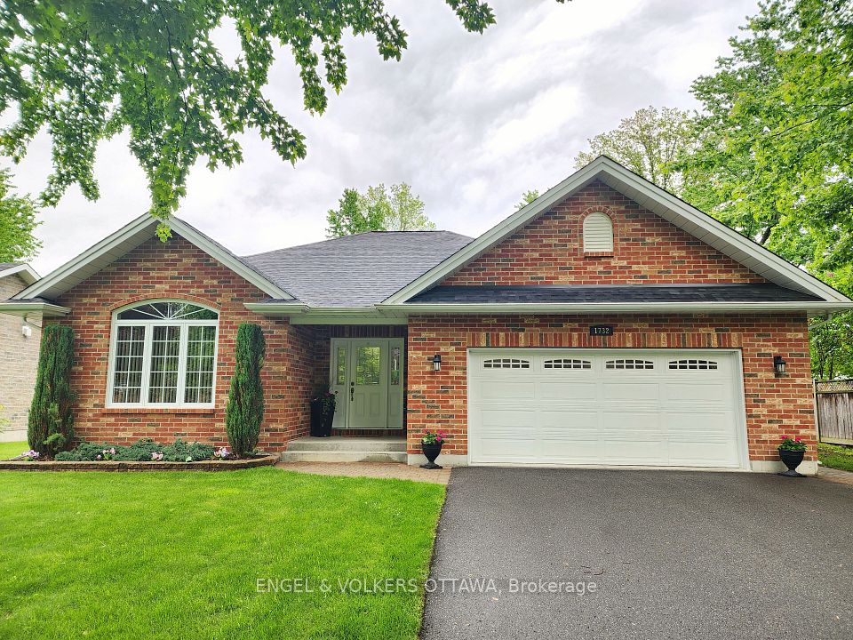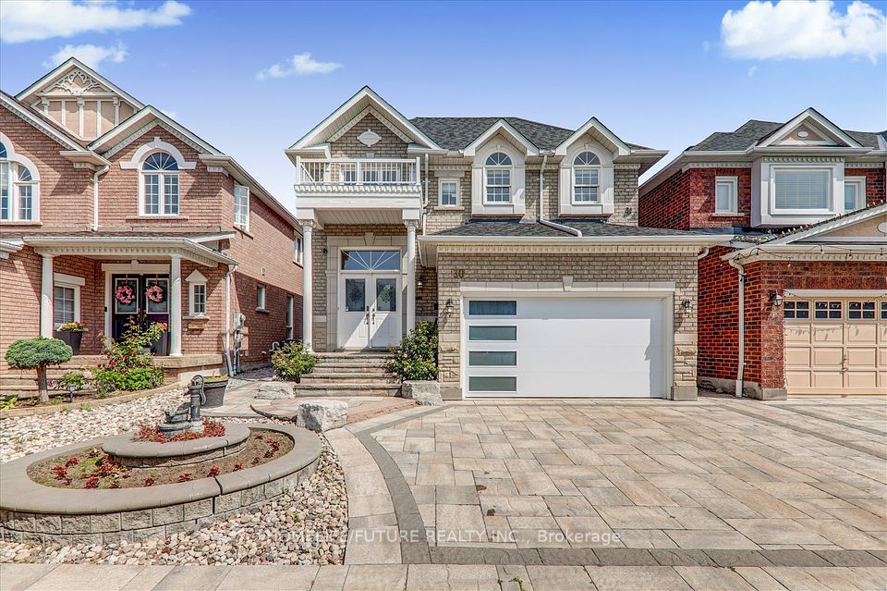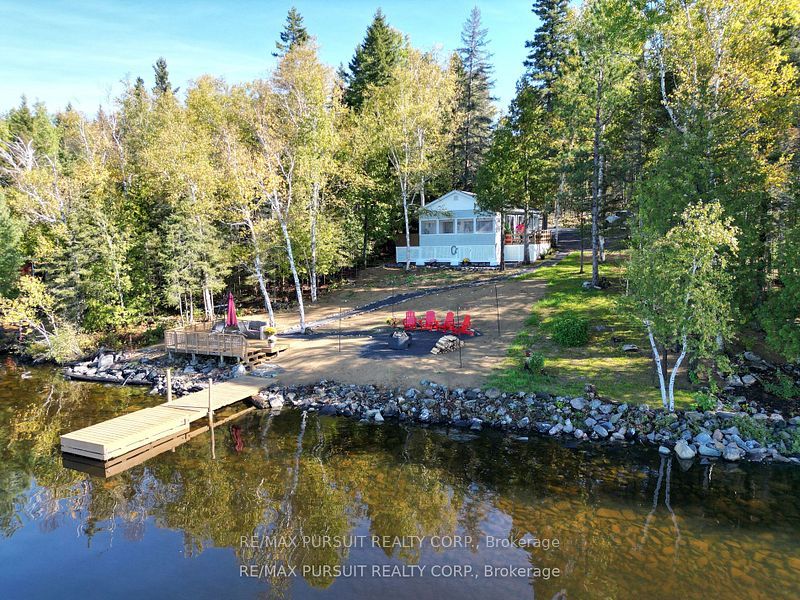
$669,000
Last price change May 19
1729 MacIntyre Avenue, Cornwall, ON K6J 5T7
Virtual Tours
Price Comparison
Property Description
Property type
Detached
Lot size
N/A
Style
2-Storey
Approx. Area
N/A
Room Information
| Room Type | Dimension (length x width) | Features | Level |
|---|---|---|---|
| Family Room | 4.6 x 3.39 m | N/A | Main |
| Kitchen | 4.91 x 3.66 m | N/A | Main |
| Dining Room | 3.35 x 3.66 m | N/A | Main |
| Living Room | 5.02 x 3.96 m | N/A | Main |
About 1729 MacIntyre Avenue
Welcome to this beautifully updated home that stands out with exceptional curb appeal! From the meticulously updated interlocking driveway and pathways , to the sleek composite front porch and stone garden, every detail has been thoughtfully designed to impress. Step inside to discover a warm and inviting interior featuring separate family room with large front window & gleaming hardwood floors, open-concept kitchen/dining room & living room with gas fireplace. The spacious kitchen is a chefs delight with copious stunning birch cupboards & newly updated quartz countertops. French doors off of the dining room lead to a stone patio and fenced in back yard offering low-maintenance living for years to come. Climb up the modern wood staircase that leads to 3 spacious bedrooms, with the primary bedroom featuring a large walk-in closet, this floor also features a beautifully updated bathroom with contemporary finishes. This updated home is perfect for families seeking comfort and style, ideally located near school, parks and amenities.
Home Overview
Last updated
May 19
Virtual tour
None
Basement information
Full, Partially Finished
Building size
--
Status
In-Active
Property sub type
Detached
Maintenance fee
$N/A
Year built
2024
Additional Details
MORTGAGE INFO
ESTIMATED PAYMENT
Location
Some information about this property - MacIntyre Avenue

Book a Showing
Find your dream home ✨
I agree to receive marketing and customer service calls and text messages from homepapa. Consent is not a condition of purchase. Msg/data rates may apply. Msg frequency varies. Reply STOP to unsubscribe. Privacy Policy & Terms of Service.






