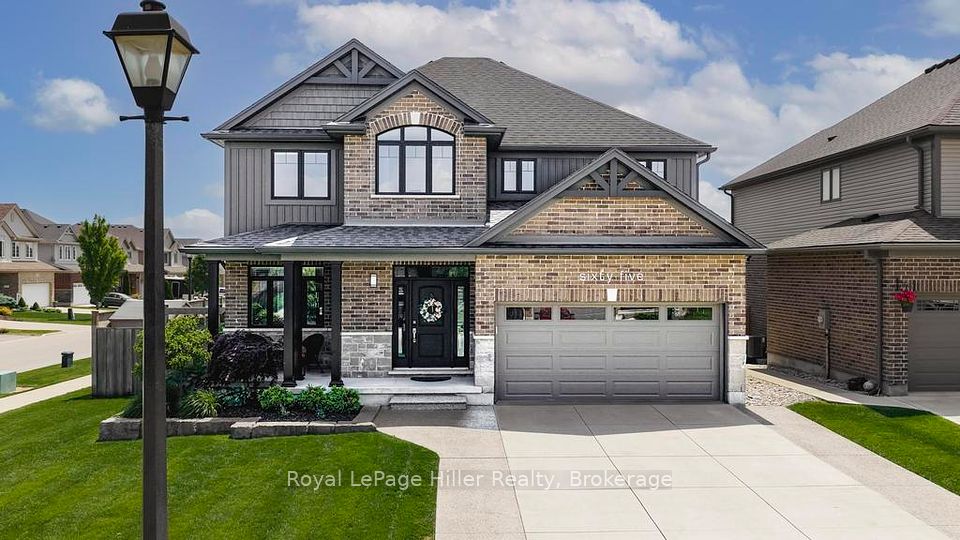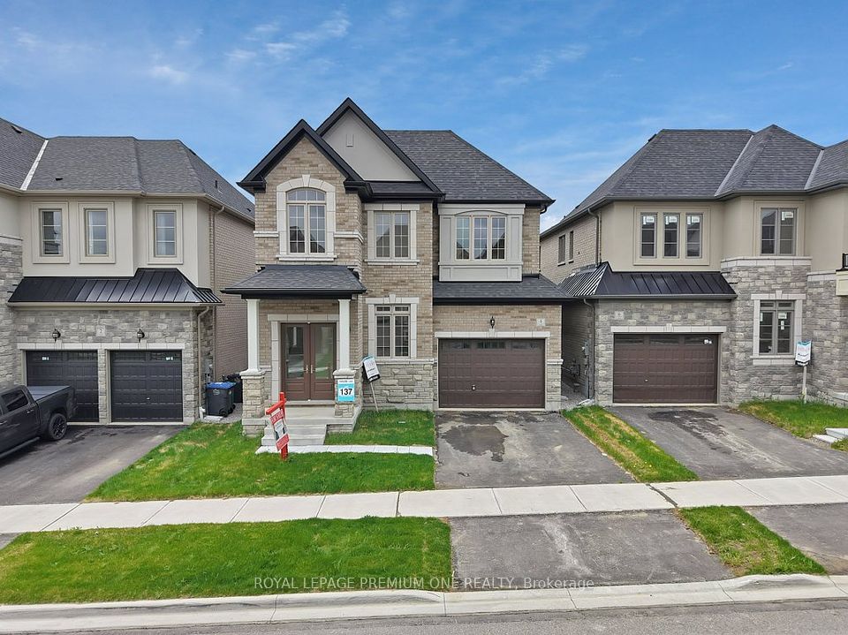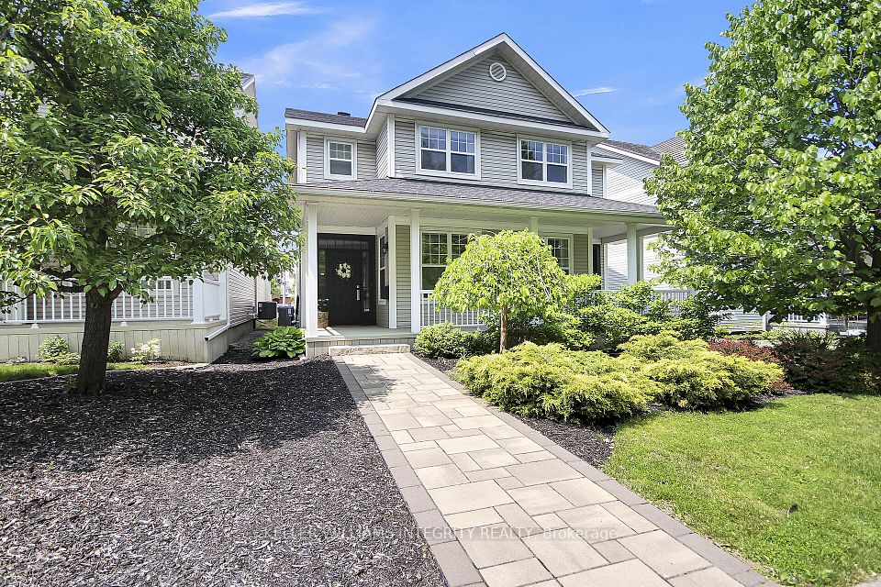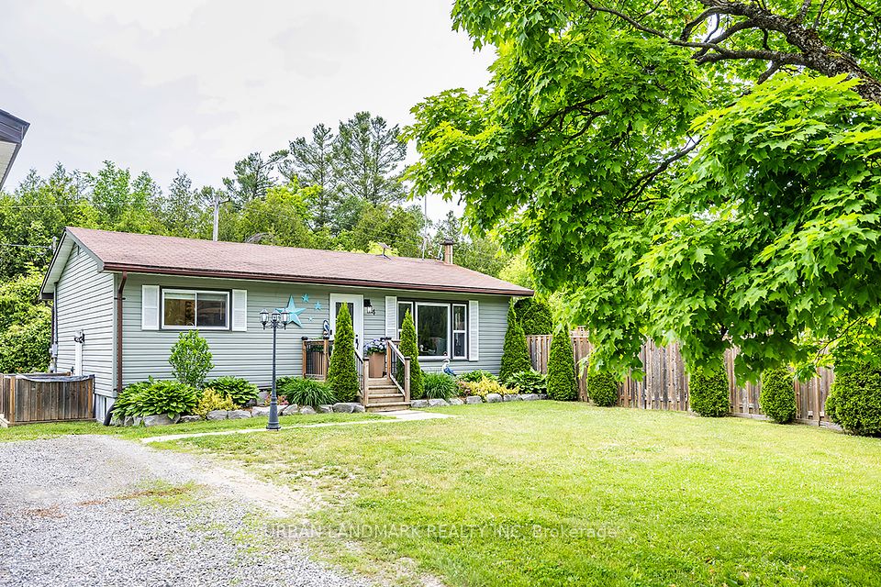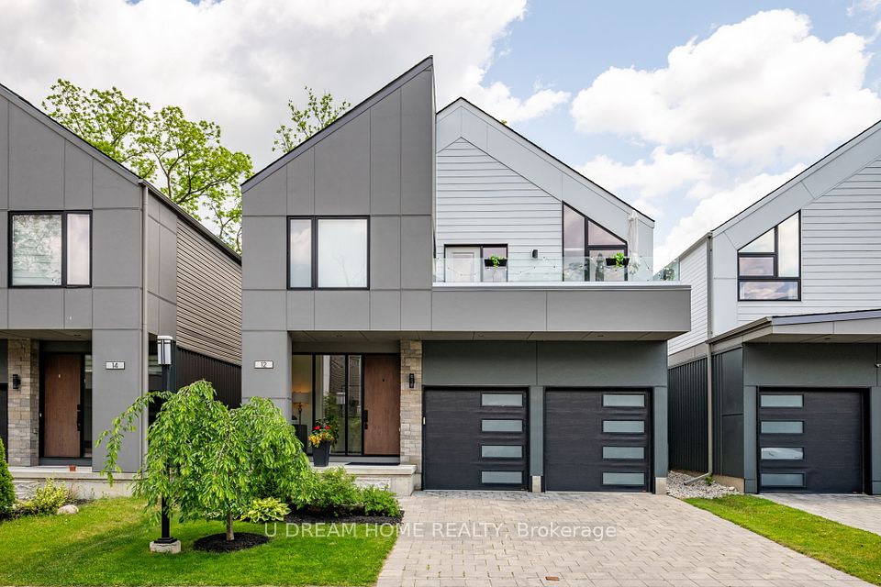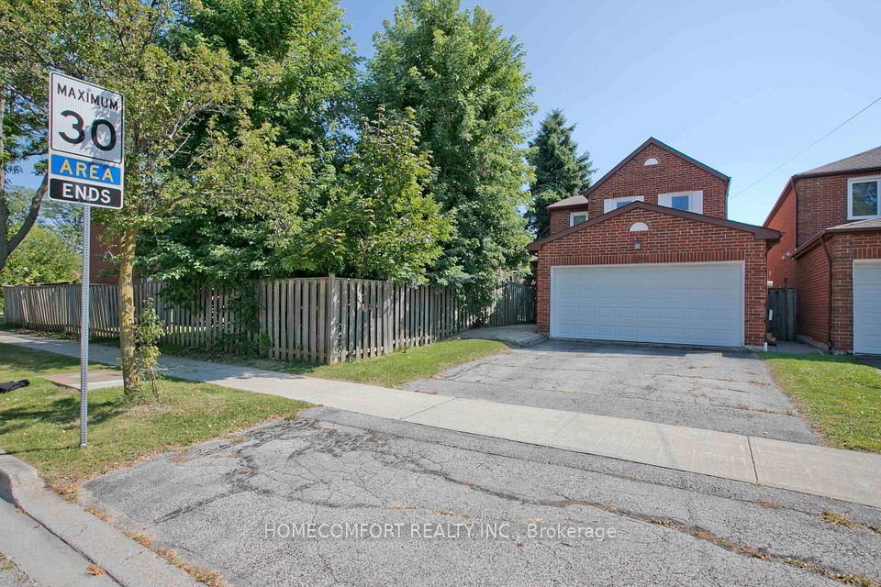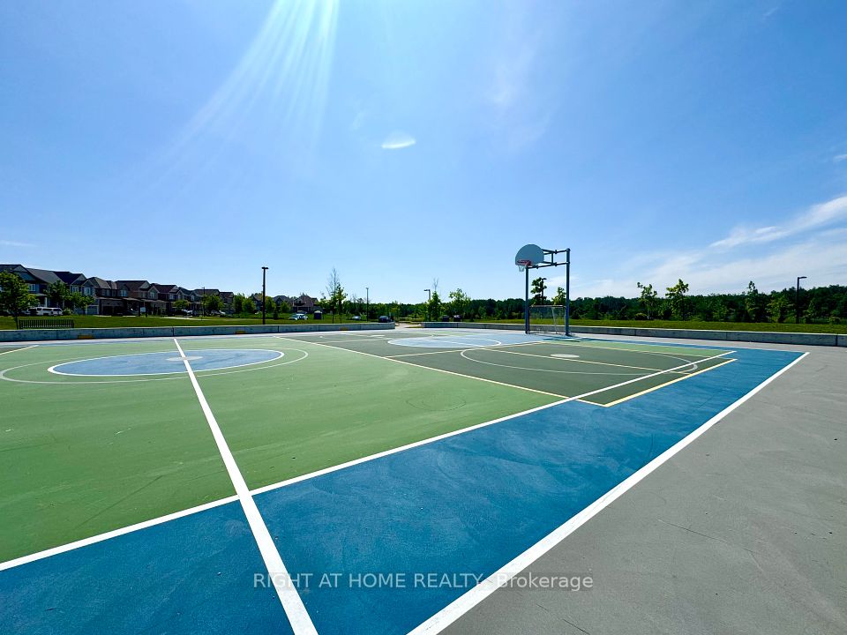
$899,000
1728 BEAVERBROOK Avenue, London North, ON N6H 0E4
Price Comparison
Property Description
Property type
Detached
Lot size
< .50 acres
Style
2-Storey
Approx. Area
N/A
Room Information
| Room Type | Dimension (length x width) | Features | Level |
|---|---|---|---|
| Den | 3.65 x 3.04 m | N/A | Main |
| Kitchen | 4.26 x 3.35 m | N/A | Main |
| Kitchen | 4.26 x 2.74 m | N/A | Main |
| Family Room | 4.87 x 3.86 m | N/A | Main |
About 1728 BEAVERBROOK Avenue
Welcome to this wonderfully designed 4 bedroom home in desirable location. This charming 4 bedrooms, 3.5 bathrooms with a double garage and spacious deck is the perfect blend of comfort and practicality. This home features a main floor Den with French doors with Laundary room. The kitchen offers ample granite counters space and glass tile back-splash and pot lights. flows effortlessly into the living and dining areas, creating an ideal space for both everyday living and entertaining. The finished lower level is a real highlight, featuring a Rec room, a four-piece bathroom. Plus, there's plenty of extra storage. Ceramic and maple hardwood flooring in main level. Open concept living room, kitchen and dining room; Quartz countertops, ceramic tile floor in wet areas and extra pot-lights, stainless steel appliances. Cozy by the modern stone fireplace in the living room. The covered back deck is perfect for those summer nights. Conveniently located near shopping, hospitals, Western University, and other key destinations, this home ticks all the boxes.
Home Overview
Last updated
6 days ago
Virtual tour
None
Basement information
Finished, Full
Building size
--
Status
In-Active
Property sub type
Detached
Maintenance fee
$N/A
Year built
2025
Additional Details
MORTGAGE INFO
ESTIMATED PAYMENT
Location
Some information about this property - BEAVERBROOK Avenue

Book a Showing
Find your dream home ✨
I agree to receive marketing and customer service calls and text messages from homepapa. Consent is not a condition of purchase. Msg/data rates may apply. Msg frequency varies. Reply STOP to unsubscribe. Privacy Policy & Terms of Service.






