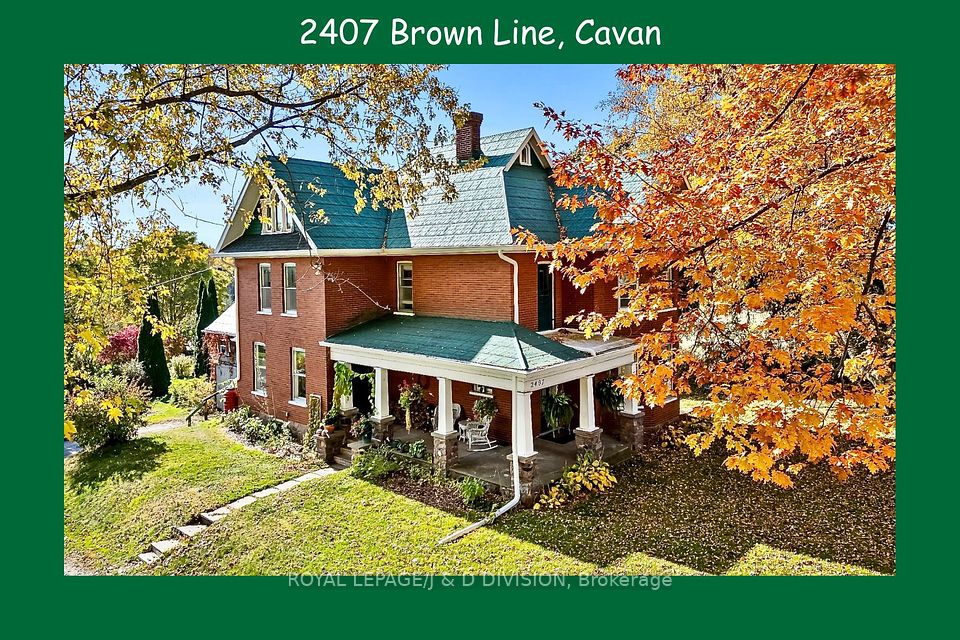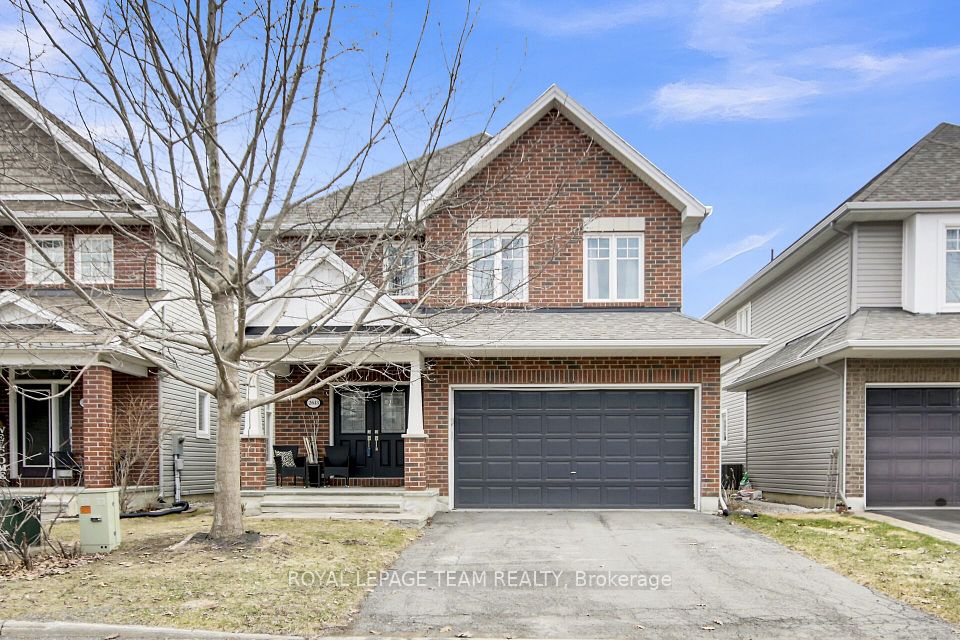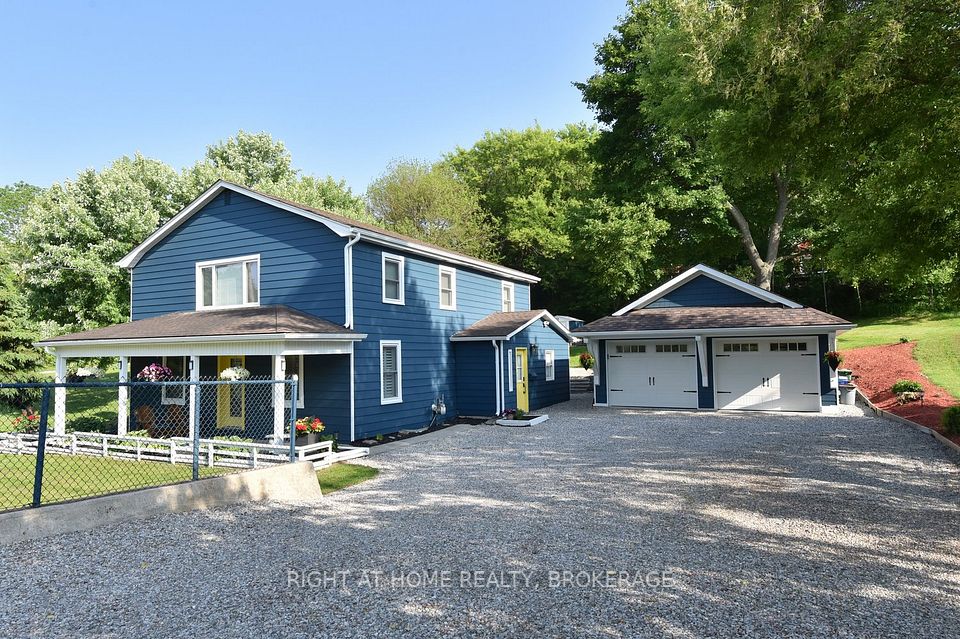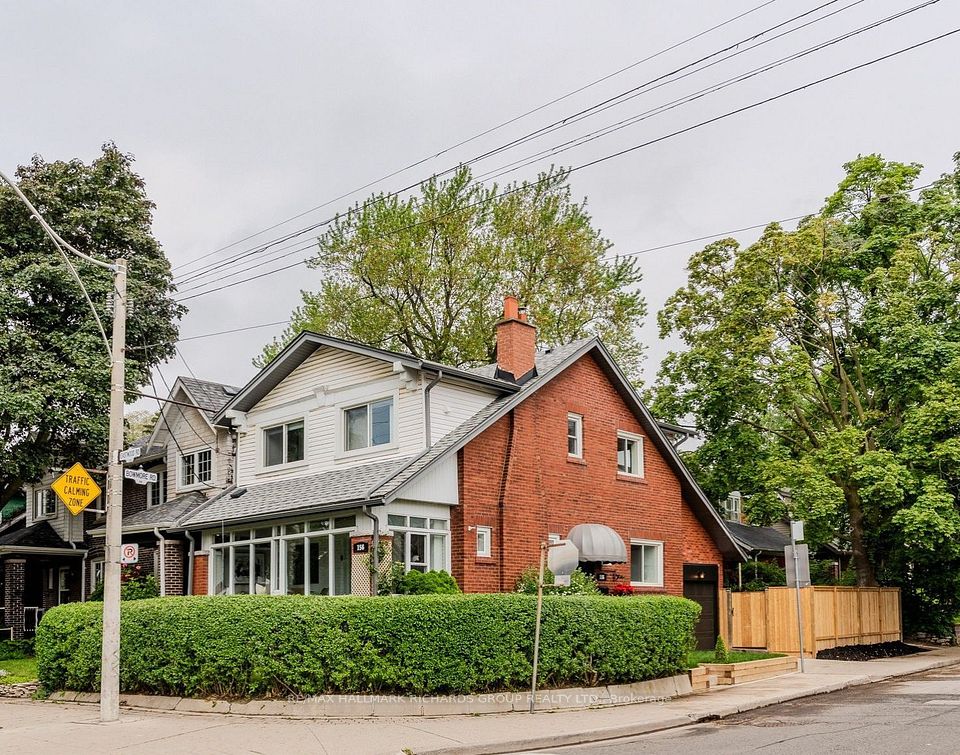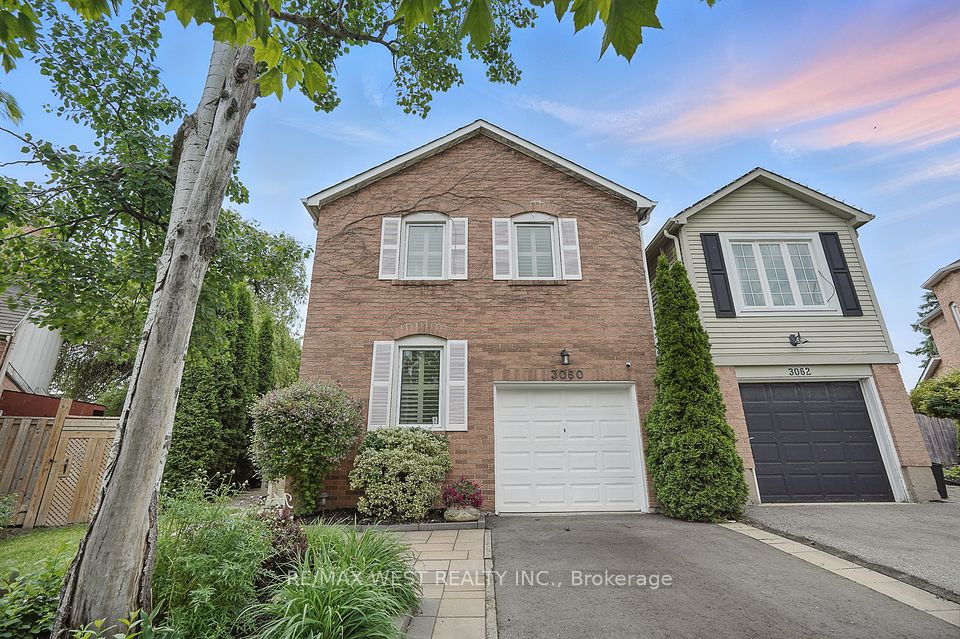
$1,469,000
1723 Corsal Court, Innisfil, ON L9S 4W7
Virtual Tours
Price Comparison
Property Description
Property type
Detached
Lot size
N/A
Style
2-Storey
Approx. Area
N/A
Room Information
| Room Type | Dimension (length x width) | Features | Level |
|---|---|---|---|
| Living Room | 5.8 x 3.96 m | Hardwood Floor, Window, Combined w/Dining | Main |
| Dining Room | 538 x 3.96 m | Hardwood Floor, Window, Combined w/Living | Main |
| Family Room | 6 x 4.27 m | Hardwood Floor, Gas Fireplace, Pot Lights | Main |
| Kitchen | 4.88 x 3.4 m | Centre Island, Stainless Steel Appl, Quartz Counter | Main |
About 1723 Corsal Court
Brand New Never Lived In 3684SqFt Breaker Elevation A Home with Walk-out Basement built by Pristine Homes. Huge 0.28 Acre Premium Pie Shaped Lot in a Quiet Court Location. Beautifully Upgrades with over $160,000 in Designer Selected Upgrades Including Hardwood Flooring on Main & Upper Level, Pot Lights, Metal Pickets & More! Cook's Dream Spacious White Kitchen Includes Upgraded Cabinetry, Quartz Counters, Marble Backsplash, Centre Island, Hood Fan Canopy, Pot Drawers, Built-in Desk, Servery & Walk-in Pantry. Huge Primary Bedroom with Vaulted Ceiling, His & Hers Walk-in Closets & Spacious Ensuite including Soaker Tub, Glass Shower Enclosure, Double Sink Vanity & Separate Water Closet. Each Bedroom with Ensuite Bathroom Access + Laundry Room on Upper Level. Mudroom on Main Level with Entrance to Garage. Large Driveway for 4 cars with No Sidewalks. Fantastic Location in a Growing Community within Minutes to Lake Simcoe, Parks, Beach & Marina.
Home Overview
Last updated
Apr 30
Virtual tour
None
Basement information
Walk-Out
Building size
--
Status
In-Active
Property sub type
Detached
Maintenance fee
$N/A
Year built
--
Additional Details
MORTGAGE INFO
ESTIMATED PAYMENT
Location
Some information about this property - Corsal Court

Book a Showing
Find your dream home ✨
I agree to receive marketing and customer service calls and text messages from homepapa. Consent is not a condition of purchase. Msg/data rates may apply. Msg frequency varies. Reply STOP to unsubscribe. Privacy Policy & Terms of Service.







