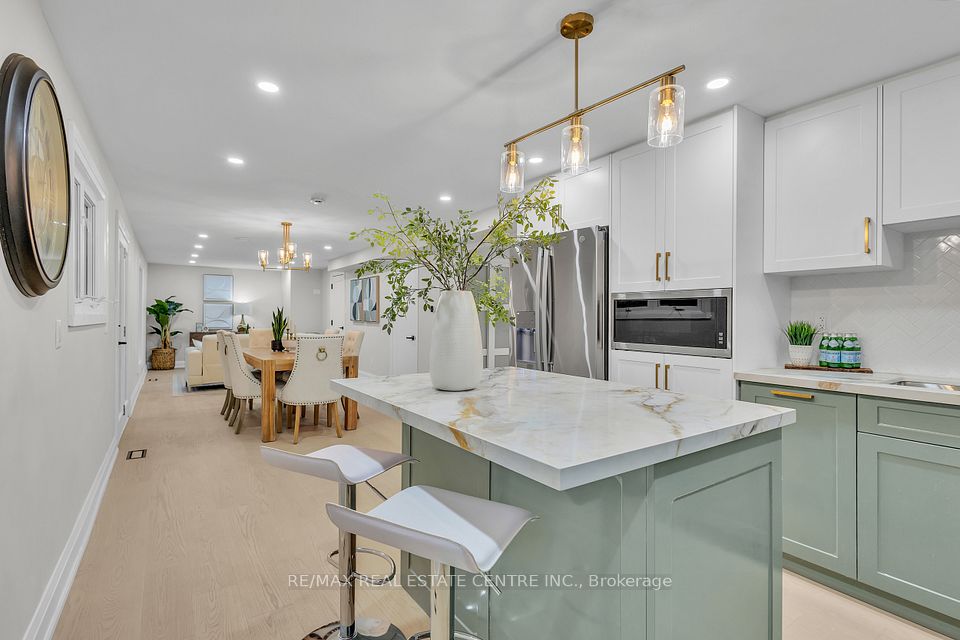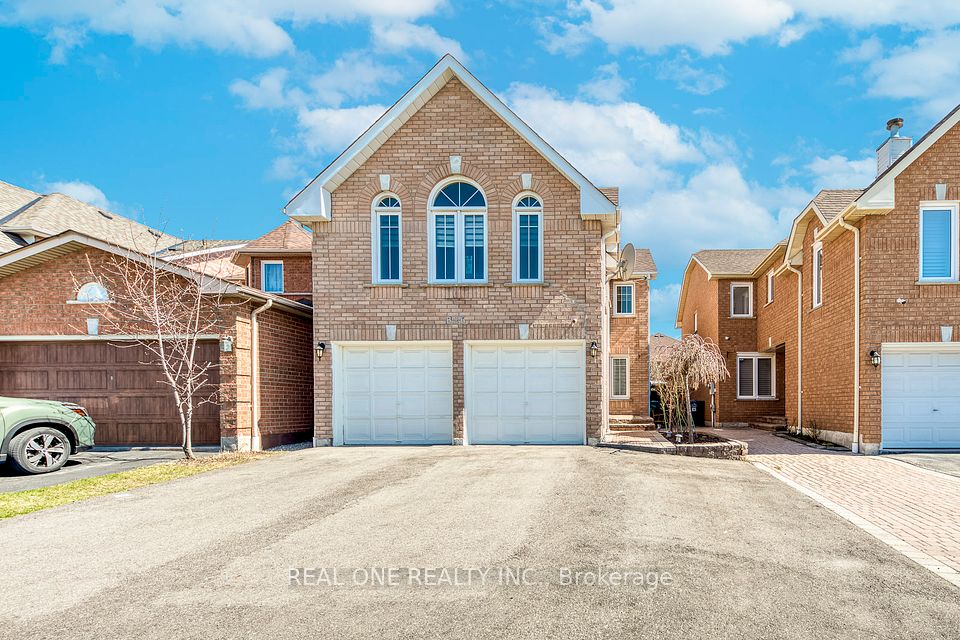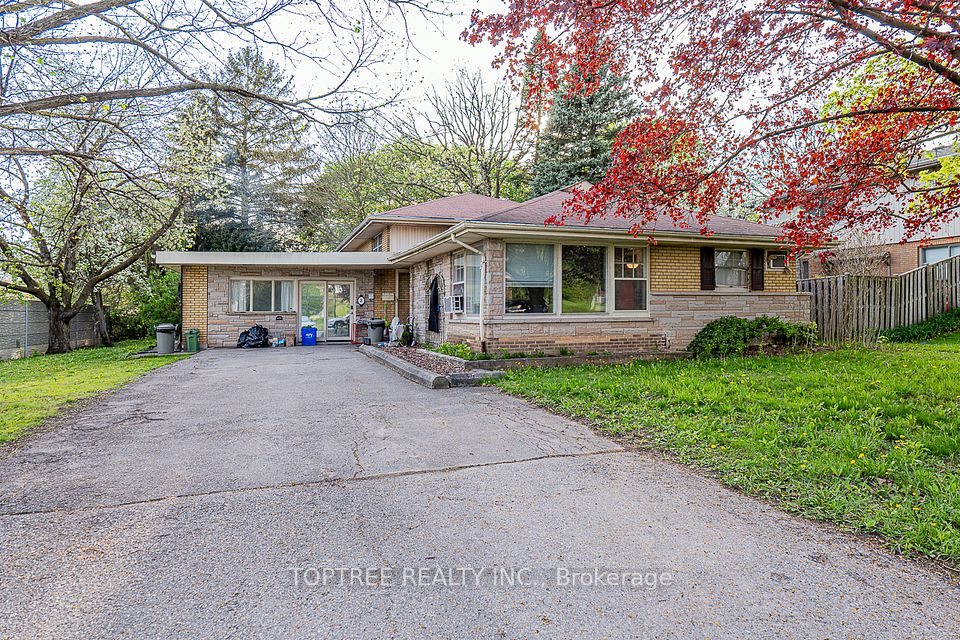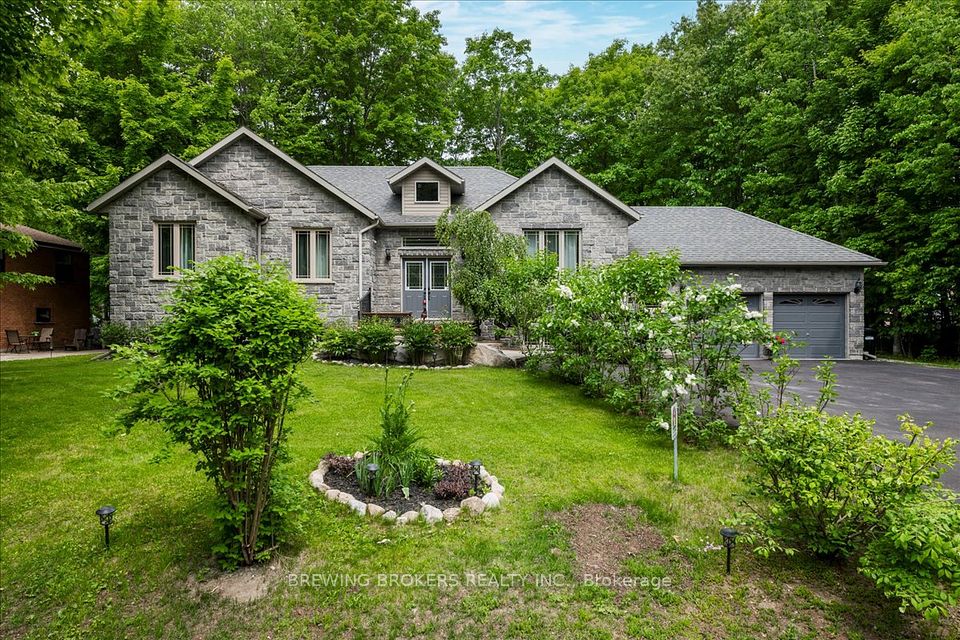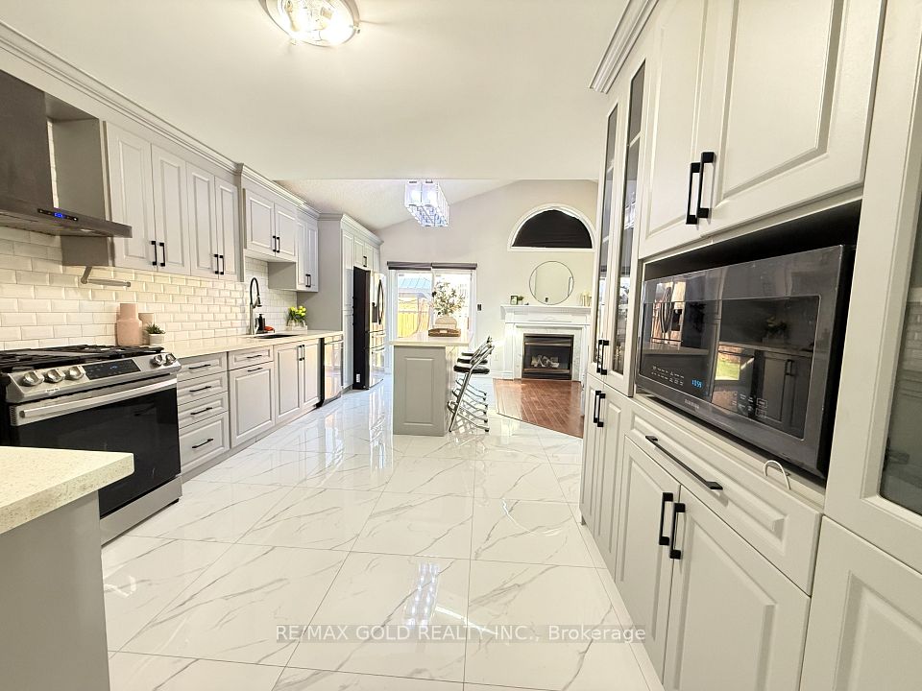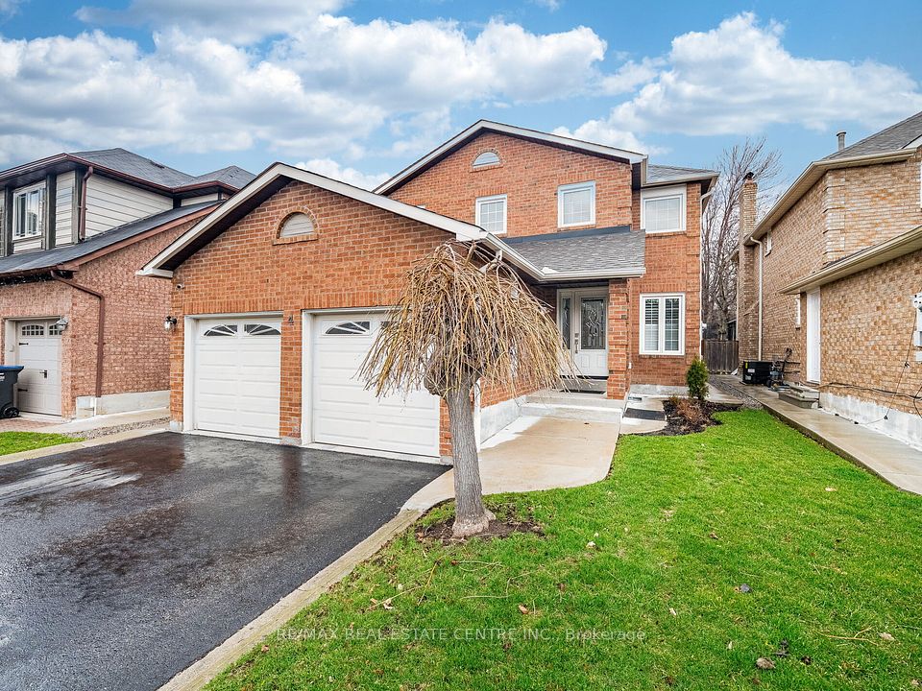
$899,900
Last price change May 27
1707 REGINALD BART Drive, Kingston, ON K7K 0E7
Virtual Tours
Price Comparison
Property Description
Property type
Detached
Lot size
< .50 acres
Style
2-Storey
Approx. Area
N/A
Room Information
| Room Type | Dimension (length x width) | Features | Level |
|---|---|---|---|
| Living Room | 3.54 x 4.42 m | N/A | Main |
| Dining Room | 3.54 x 3.81 m | N/A | Main |
| Kitchen | 4.45 x 5.24 m | N/A | Main |
| Family Room | 5.46 x 4.21 m | N/A | Main |
About 1707 REGINALD BART Drive
Custom Executive Home in sought after Kingston's east end. This stunning CaraCo built Ambleside model, is a spacious 4+2 bedroom, 4 bath executive home offering over 4,100 sq. ft. of finished living space. This home combines luxury, comfort, and thoughtful design for the modern family. Walk into a bright and airy open concept layout featuring a formal living and dining room that flows into a sun filled family room with soaring vaulted ceilings, oversized transom windows, a cozy gas fireplace with custom mantle, and upgraded hardwood floors throughout. The heart of the living space is a cooking enthusiasts dream. The kitchen has a large island, upgraded appliances, and plenty of space to host and entertain. Walk-in pantry, detailed cabinet space and lighting make this a dream come true. The adjacent breakfast area opens to a screened-in porch, ideal for bug free summer, extend that outdoor season, dining/sitting space and views of the pool. Main floor laundry and nice sized mudroom with convenient access from the oversized double car garage. The second floor consists of 4 large bedrooms and a 4 piece shared bathroom. The primary retreat features cathedral ceiling, oversized windows, walk-in closet AND his-and-hers closets for your wardrobe overflow. Massive spa like 5-piece ensuite with a tiled shower and large soaking tub. The fully finished basement with 8 ceilings offers exceptional bonus living space including a large rec room, office area, two additional bedrooms, a 4 piece bath, and gym/office space. Outside, enjoy a fully fenced backyard with large south facing deck, and above-ground pool. Located on a bus route, walking distance to public transit, and quick drive to the 401, CFB AND RMC. This home is sure to impress.
Home Overview
Last updated
May 27
Virtual tour
None
Basement information
Finished, Full
Building size
--
Status
In-Active
Property sub type
Detached
Maintenance fee
$N/A
Year built
2025
Additional Details
MORTGAGE INFO
ESTIMATED PAYMENT
Location
Some information about this property - REGINALD BART Drive

Book a Showing
Find your dream home ✨
I agree to receive marketing and customer service calls and text messages from homepapa. Consent is not a condition of purchase. Msg/data rates may apply. Msg frequency varies. Reply STOP to unsubscribe. Privacy Policy & Terms of Service.






