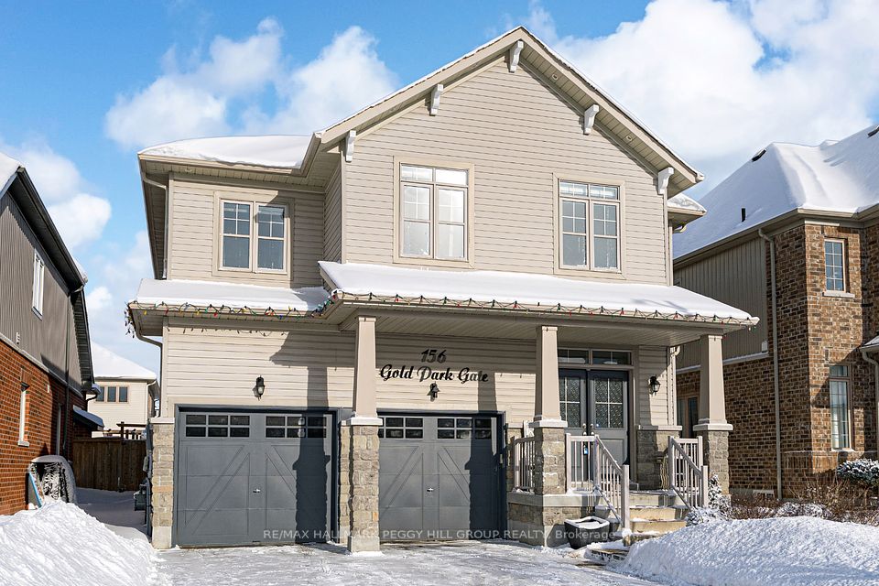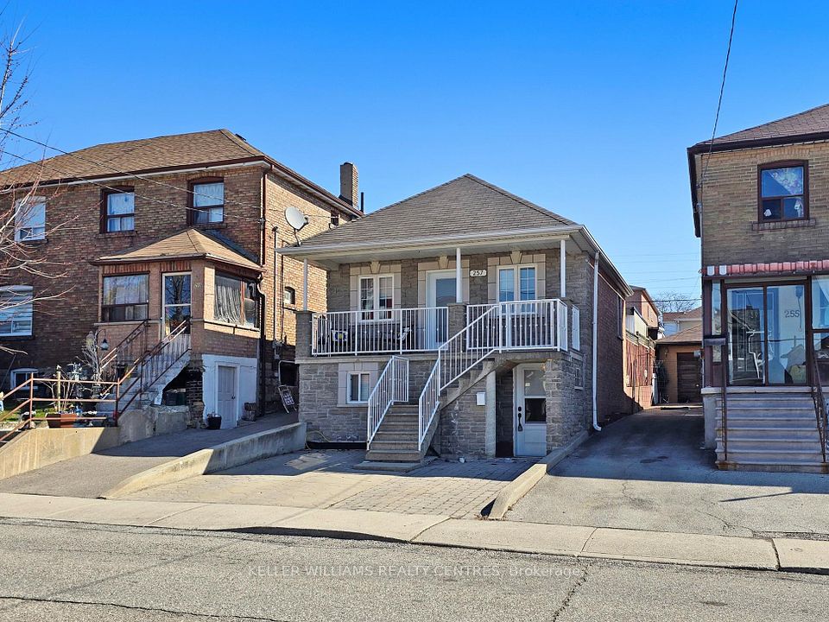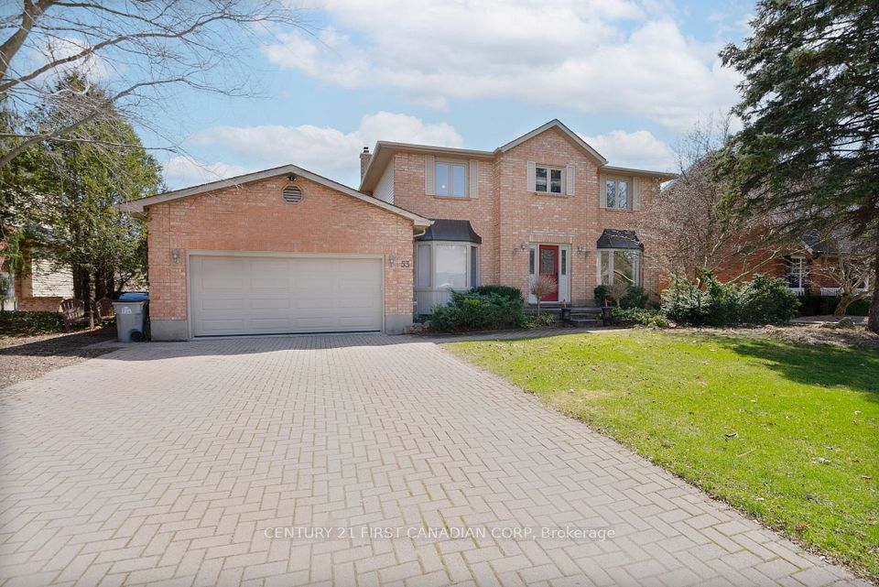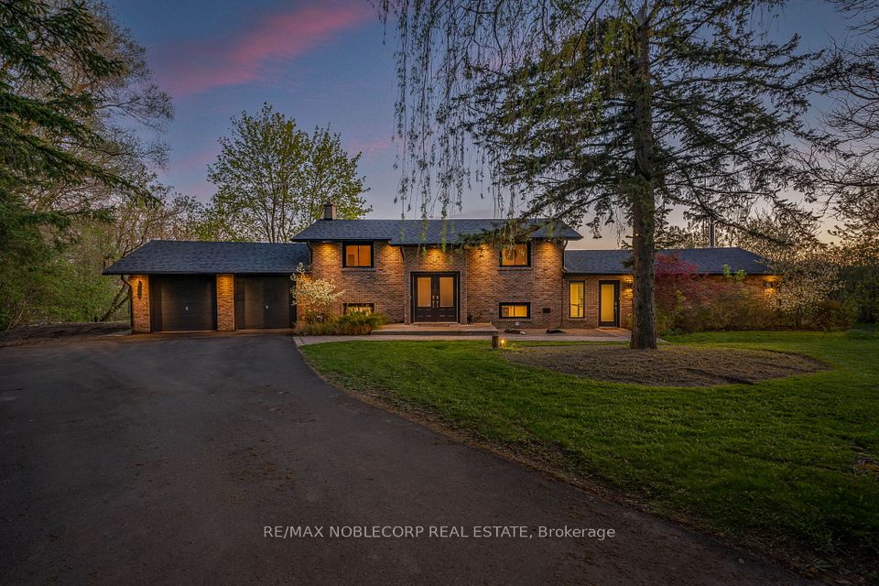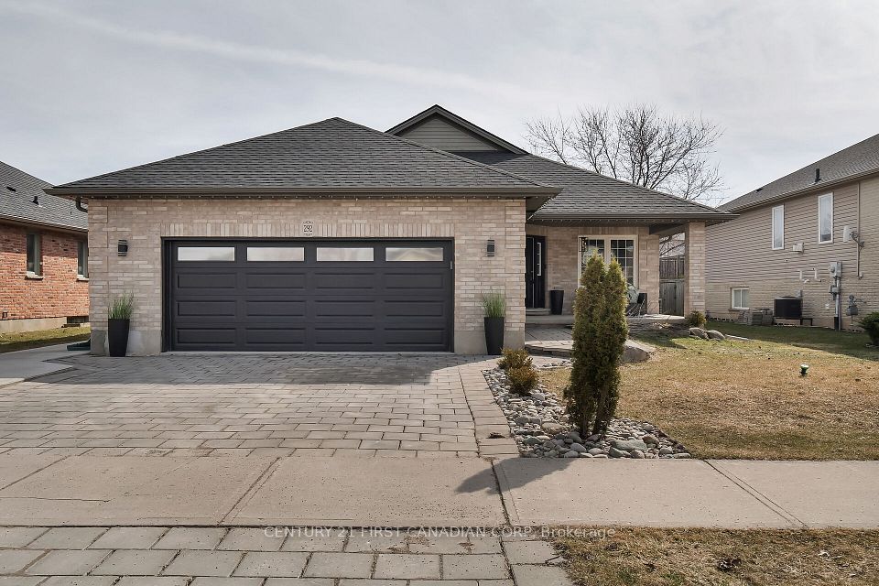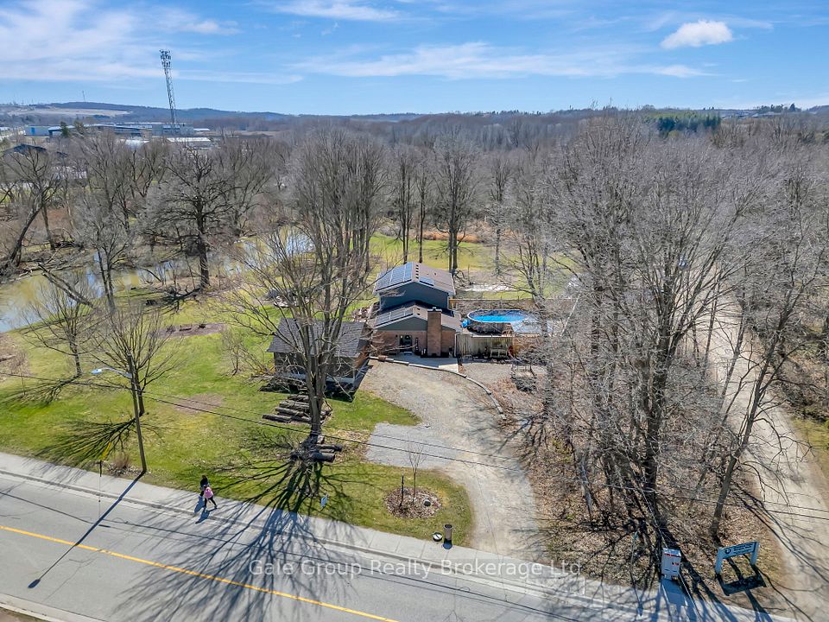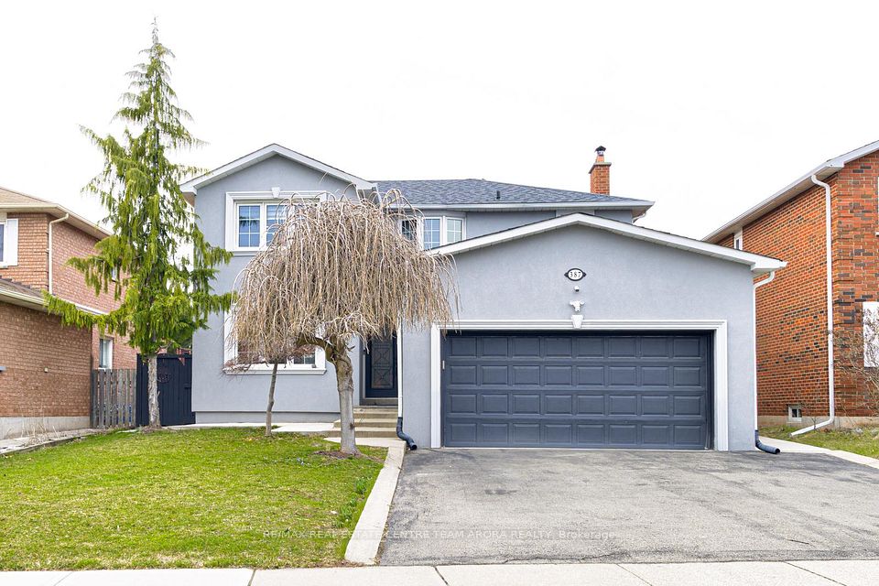$1,349,900
1700 Peter Robinson Road, Carp - Huntley Ward, ON K0A 1L0
Virtual Tours
Price Comparison
Property Description
Property type
Detached
Lot size
2-4.99 acres
Style
2-Storey
Approx. Area
N/A
Room Information
| Room Type | Dimension (length x width) | Features | Level |
|---|---|---|---|
| Other | 4.31 x 1.72 m | N/A | Basement |
| Other | 9.29 x 3.35 m | N/A | Basement |
| Other | 9.16 x 4.29 m | N/A | Basement |
| Kitchen | 3.35 x 5.74 m | N/A | Main |
About 1700 Peter Robinson Road
Welcome to your dream home on 2 scenic acres, where every detail was crafted for comfort, style, and family living. The grand entrance opens to tall ceilings and an open-concept layout. The heart of the home? A chefs kitchen designed for gathering, featuring a large island with seating, an oversized fridge, gas stove, walk-in pantry, and sleek cabinetry that leads effortlessly into the light-filled great room, complete with soaring ceilings and a cozy gas fireplace. The main-floor primary suite is your personal sanctuary, offering a private patio, built-in speaker system, walk-in closet, and a luxurious ensuite with a freestanding soaker tub and walk-in shower. Upstairs, natural light pours into the family room, creating a space perfect for movie nights or quiet afternoons, with three spacious bedrooms giving everyone their own corner to unwind. Outside, picture evenings on the maintenance-free deck, overlooking the tree-lined yard and gathering around the fire pit under the stars. The oversized two-car garage keeps life organized, and the location offers that ideal mix of country serenity with quick access to Carp, Almonte, and Kanata. If you've been dreaming of a home that feels like a breath of fresh air, this is the one. 24 hr irrevocable on offers.
Home Overview
Last updated
2 days ago
Virtual tour
None
Basement information
Full, Unfinished
Building size
--
Status
In-Active
Property sub type
Detached
Maintenance fee
$N/A
Year built
--
Additional Details
MORTGAGE INFO
ESTIMATED PAYMENT
Location
Some information about this property - Peter Robinson Road

Book a Showing
Find your dream home ✨
I agree to receive marketing and customer service calls and text messages from homepapa. Consent is not a condition of purchase. Msg/data rates may apply. Msg frequency varies. Reply STOP to unsubscribe. Privacy Policy & Terms of Service.







