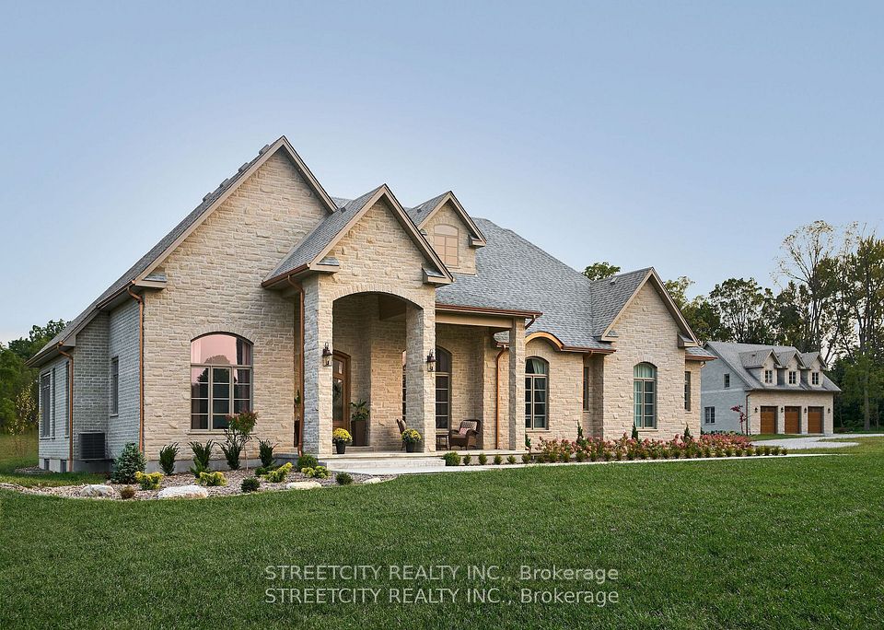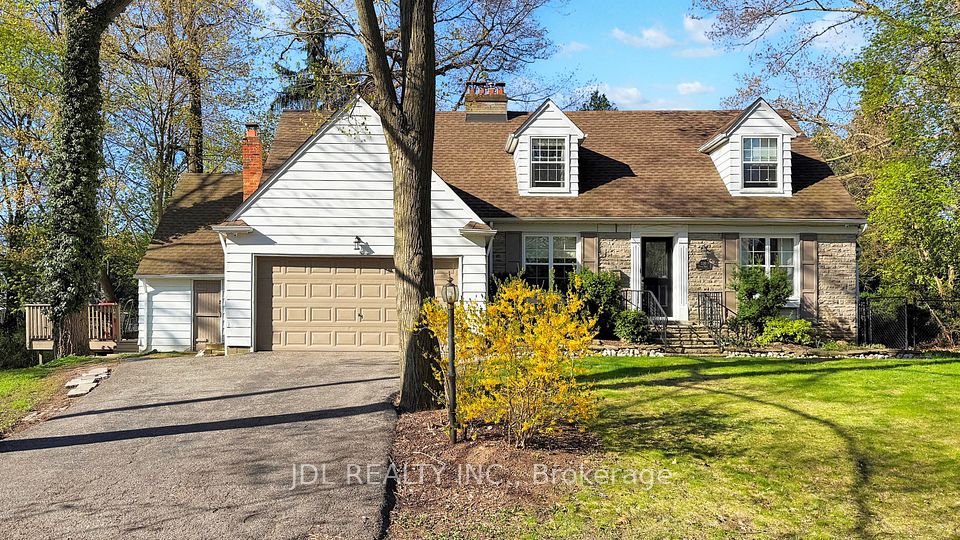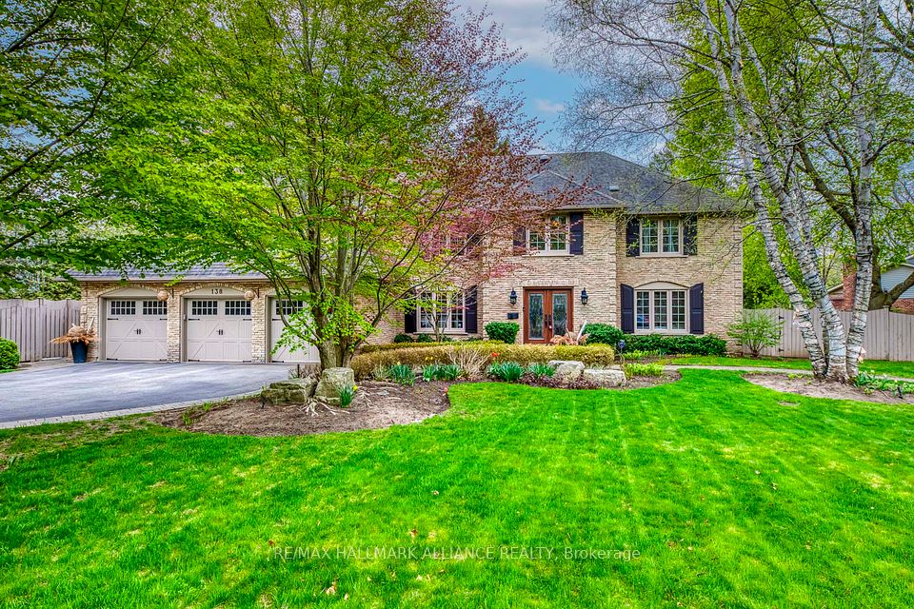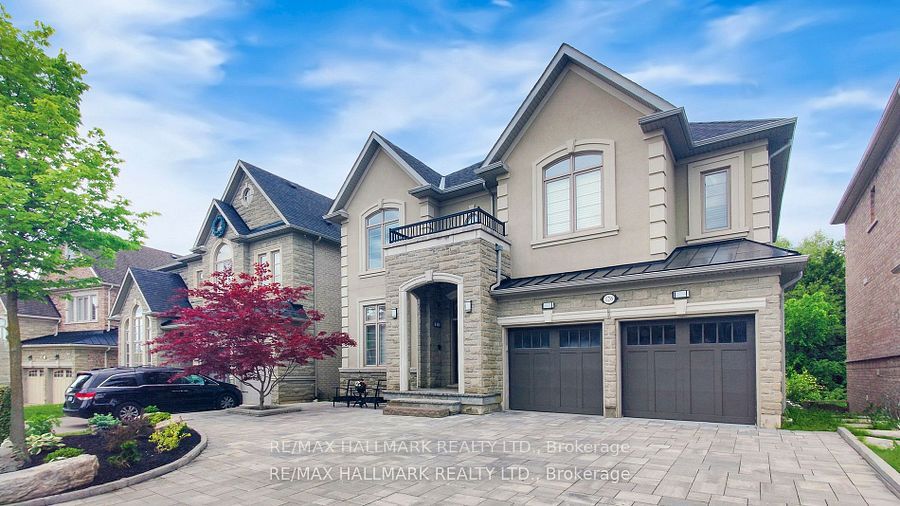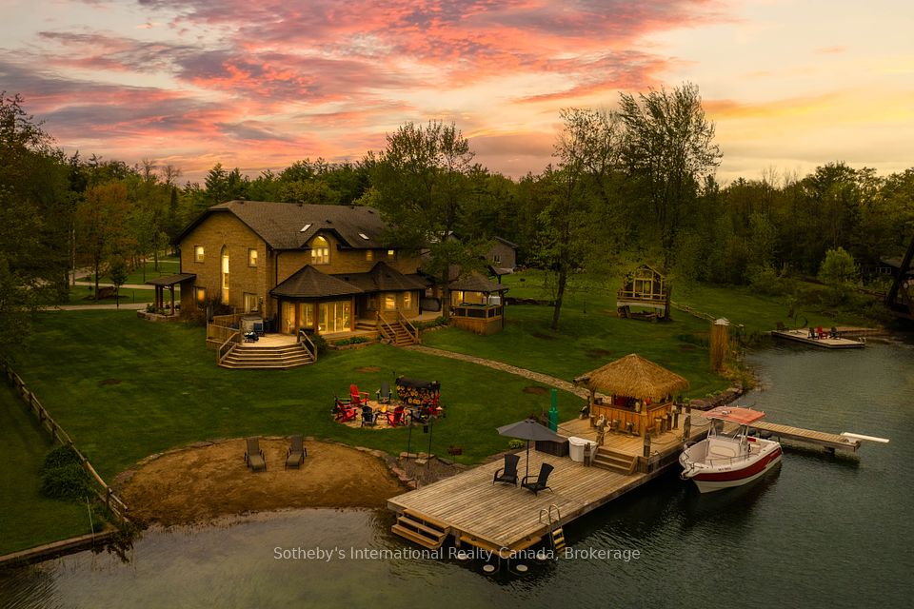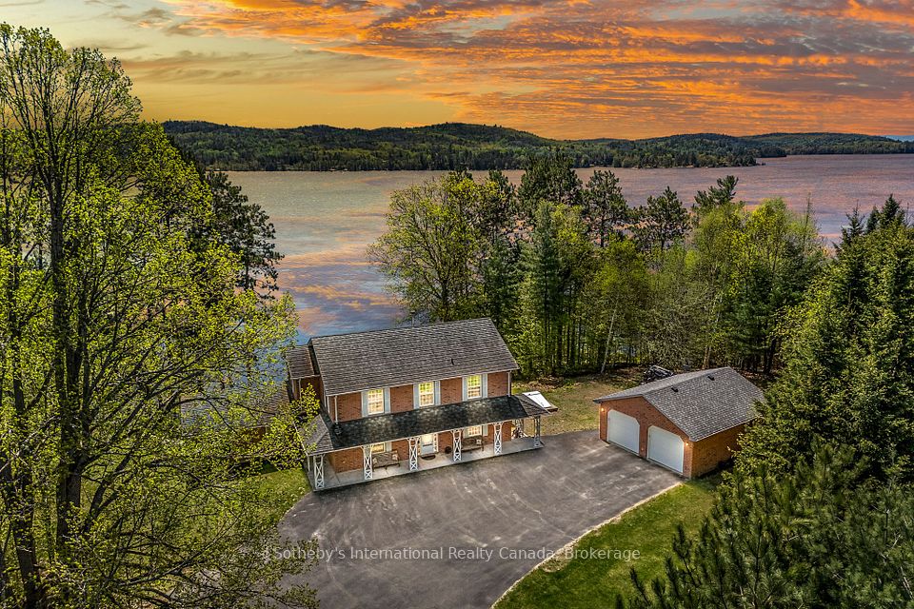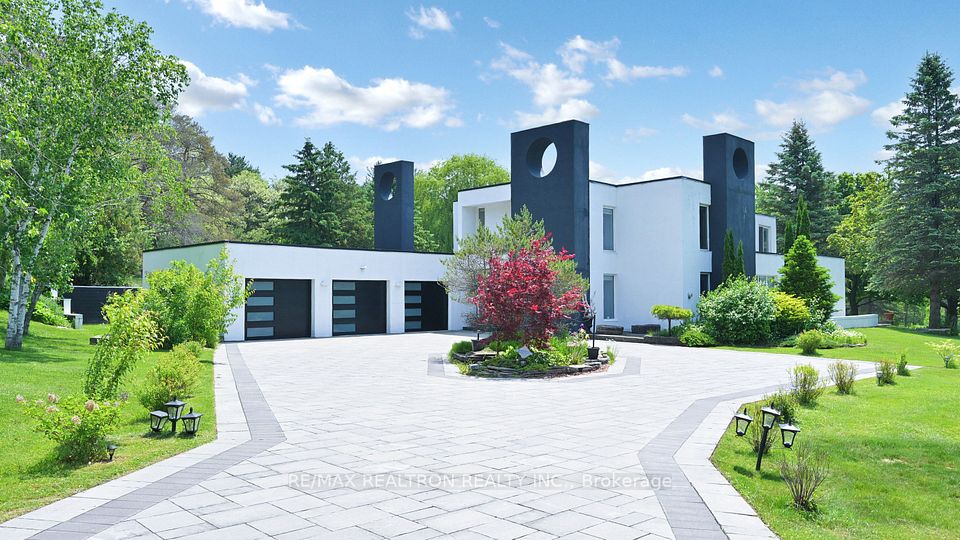
$3,279,000
170 The Kingsway N/A, Toronto W08, ON M8X 2V6
Virtual Tours
Price Comparison
Property Description
Property type
Detached
Lot size
N/A
Style
2-Storey
Approx. Area
N/A
Room Information
| Room Type | Dimension (length x width) | Features | Level |
|---|---|---|---|
| Living Room | 3.59 x 3.96 m | Hardwood Floor, Fireplace, Large Window | Main |
| Dining Room | 2.83 x 1.73 m | Hardwood Floor, Crown Moulding, Window | Main |
| Kitchen | 4.02 x 4.08 m | Hardwood Floor, Centre Island, Modern Kitchen | Main |
| Family Room | 4.63 x 4.99 m | Hardwood Floor, Window | Main |
About 170 The Kingsway N/A
The best VALUE on the Kingsway! Spanning over 3,000 feet above grade, this spectacular fully renovated home is ready for you to enjoy. With over $500k spent on renovations and located in one of the city's top school district, this is the best deal on the market! The chefs kitchen boasts a quartz waterfall island, custom cabinetry, and premium Wolf appliances, flowing seamlessly into a cozy family room with gas fireplace and walkout to the backyard. Indoor and outdoor spaces are perfect for entertaining. The upper level features four generously proportioned bedrooms, each thoughtfully designed to provide comfort, privacy, and natural light and spa-inspired bathrooms with warm wood vanities, brushed gold hardware, and a freestanding tub. The finished basement offers a lower level pantry, living/dining space, 1 bed, and 1 bath ideal for in-laws or guests. A rare offering that blends timeless elegance with modern functionality in one of Etobicokes most desirable neighbourhoods. Located a 5 minute walk from the top rated Lambton Kingsway Junior Middle School.
Home Overview
Last updated
23 hours ago
Virtual tour
None
Basement information
Finished, Full
Building size
--
Status
In-Active
Property sub type
Detached
Maintenance fee
$N/A
Year built
--
Additional Details
MORTGAGE INFO
ESTIMATED PAYMENT
Location
Some information about this property - The Kingsway N/A

Book a Showing
Find your dream home ✨
I agree to receive marketing and customer service calls and text messages from homepapa. Consent is not a condition of purchase. Msg/data rates may apply. Msg frequency varies. Reply STOP to unsubscribe. Privacy Policy & Terms of Service.






