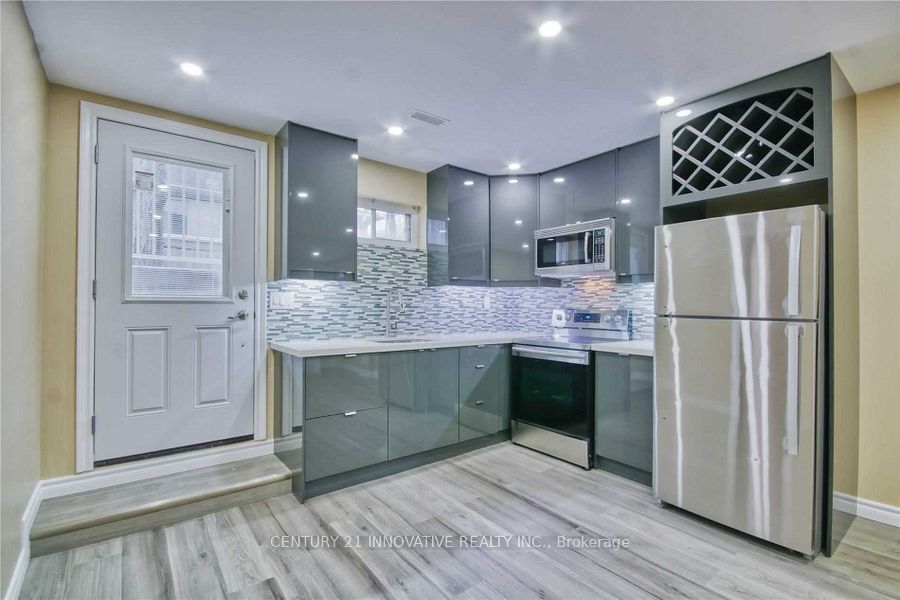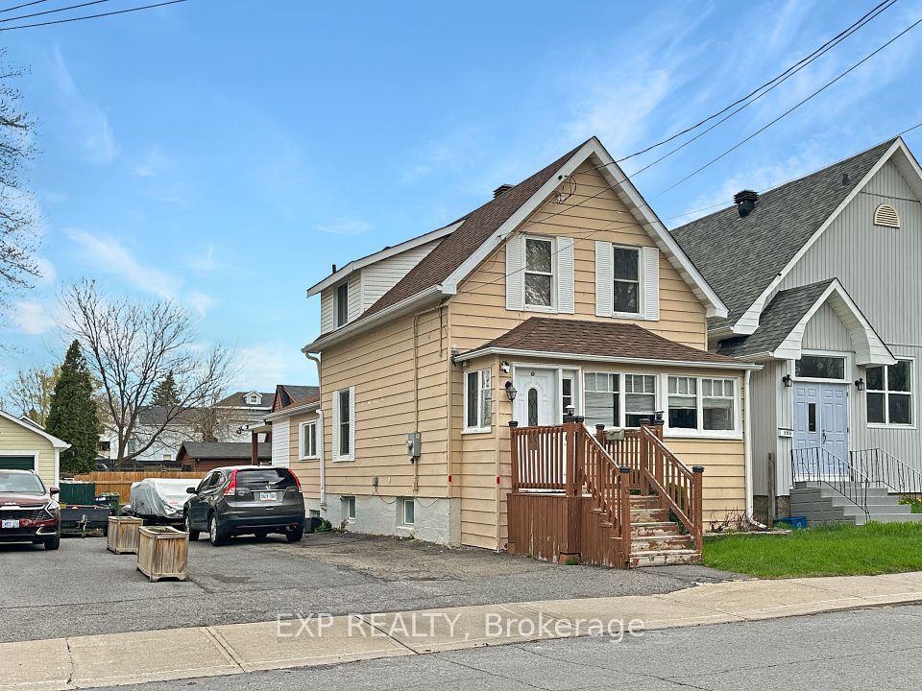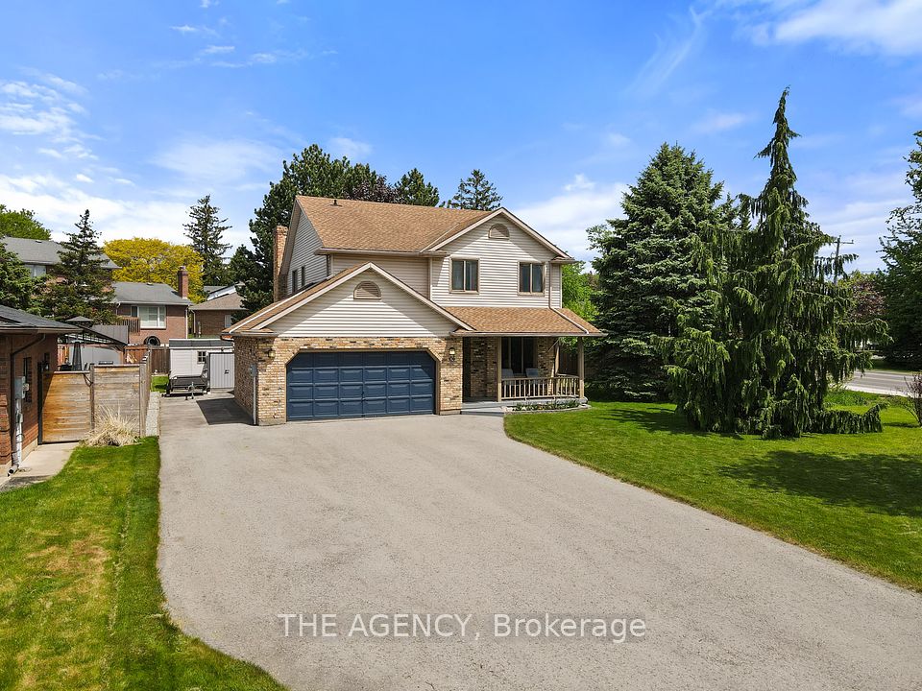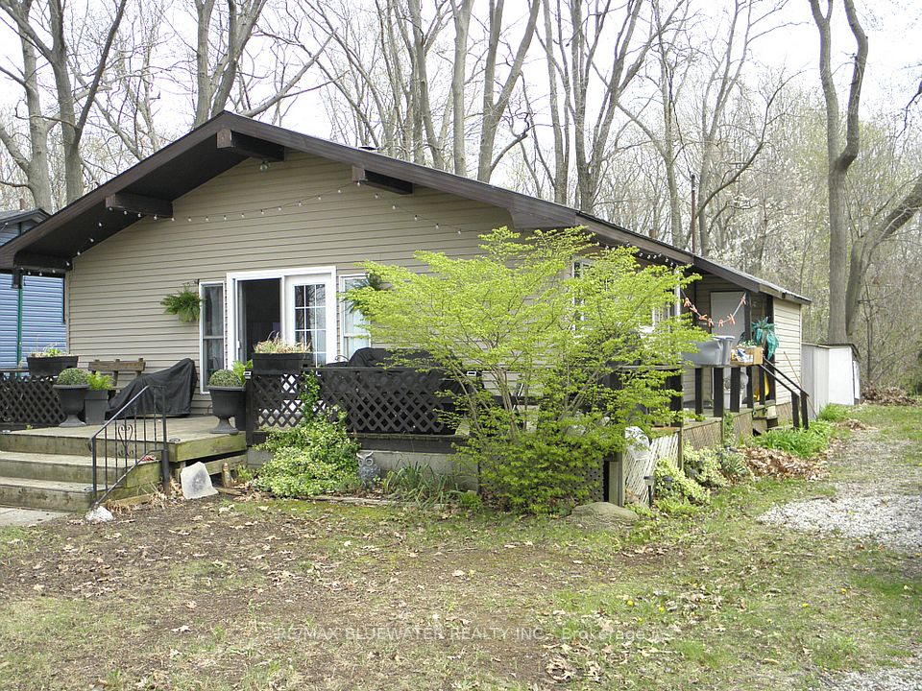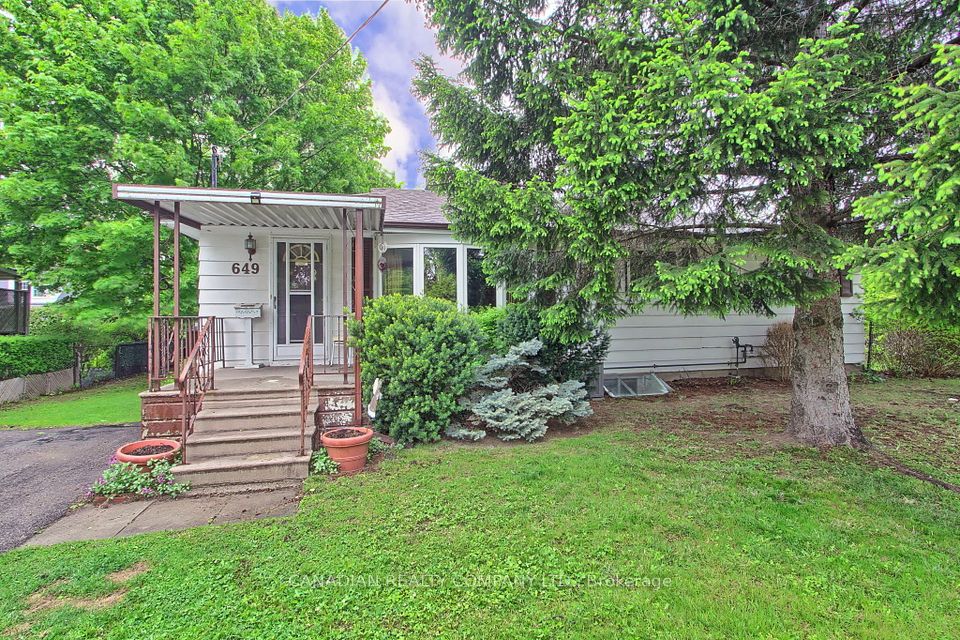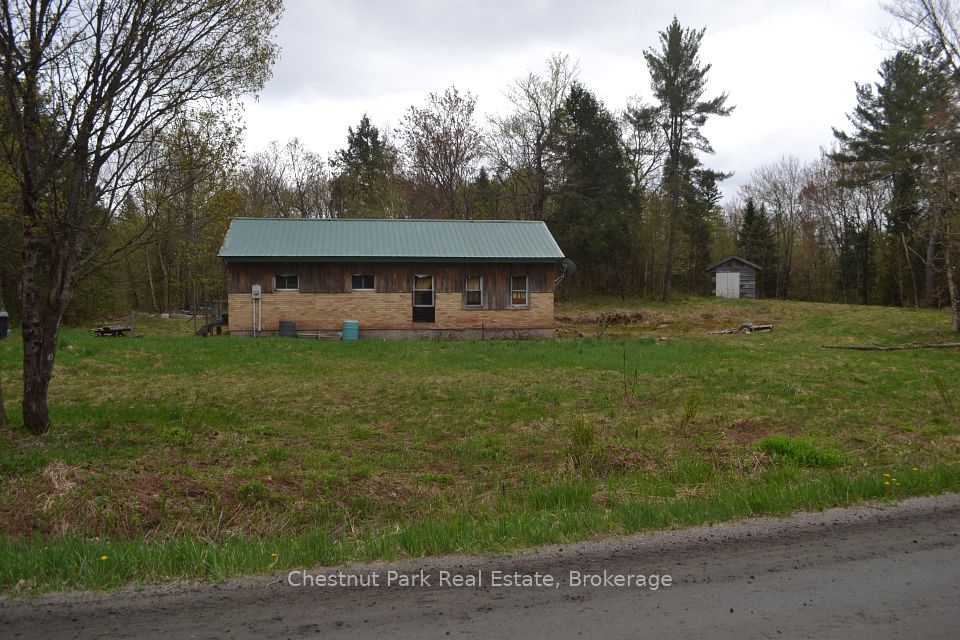
$429,900
170 Nelson Street, Gravenhurst, ON P1P 1K7
Price Comparison
Property Description
Property type
Detached
Lot size
< .50 acres
Style
1 1/2 Storey
Approx. Area
N/A
Room Information
| Room Type | Dimension (length x width) | Features | Level |
|---|---|---|---|
| Kitchen | 3.4798 x 4.1148 m | Vaulted Ceiling(s), Eat-in Kitchen, Hardwood Floor | Main |
| Living Room | 3.8354 x 5.1562 m | Laminate, W/O To Porch | Main |
| Primary Bedroom | 3.0734 x 2.032 m | N/A | Main |
| Bathroom | 3.0734 x 2.1082 m | 4 Pc Bath | Main |
About 170 Nelson Street
Solid 1 1/2 storey "Magnolia" designer-inspired family home in downtown Gravenhurst, with a country farmhouse flair, on a quiet street with minimal traffic and C2 (Commercial) zoning, affording many options for future development. Well cared for, extensively updated, 2 bedroom + an office/loft, 1 bathroom, home with hardwood & laminate floors, stunning stylish eat-in kitchen with vaulted ceilings and large window overlooking back yard, generous living room & charming covered porch. Spacious mudroom with laundry washing machine. Municipal water & sewer, natural gas furnace, central air. Large lot, 66' x 198', with vegetable garden, fully fenced backyard, multiple storage sheds, mature trees, 2 apple trees, blueberry, currant, and black raspberry bushes, perennial rhubarb,& ample level table land. Whether for a young family starting out, or a retiree looking to downsize, with its ease of one-level living (bedroom & bath & laundry all on main floor), it's a wonderful setting. Located within walking distance of shopping & dining, with very easy access to Hwy. 11 for commuters, at the southern end of town, this is a most appealing offering for a wide array of prospects.
Home Overview
Last updated
3 days ago
Virtual tour
None
Basement information
Partial Basement, Unfinished
Building size
--
Status
In-Active
Property sub type
Detached
Maintenance fee
$N/A
Year built
2025
Additional Details
MORTGAGE INFO
ESTIMATED PAYMENT
Location
Some information about this property - Nelson Street

Book a Showing
Find your dream home ✨
I agree to receive marketing and customer service calls and text messages from homepapa. Consent is not a condition of purchase. Msg/data rates may apply. Msg frequency varies. Reply STOP to unsubscribe. Privacy Policy & Terms of Service.






