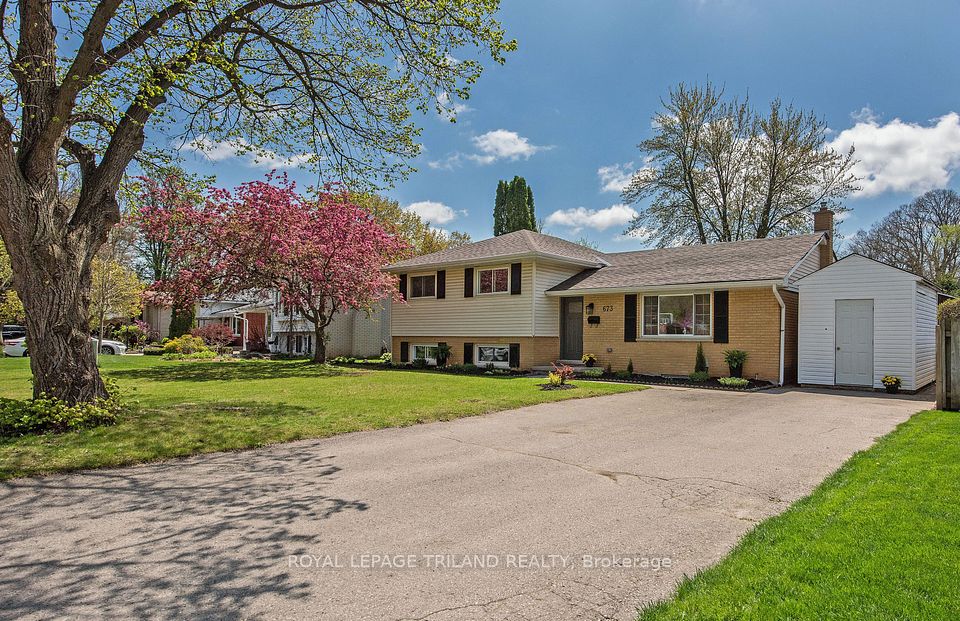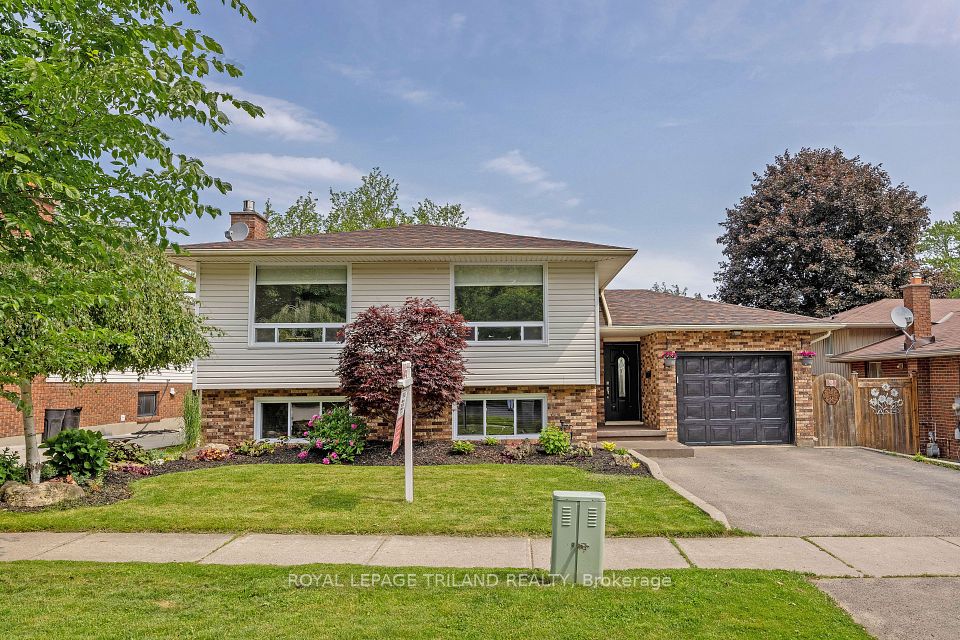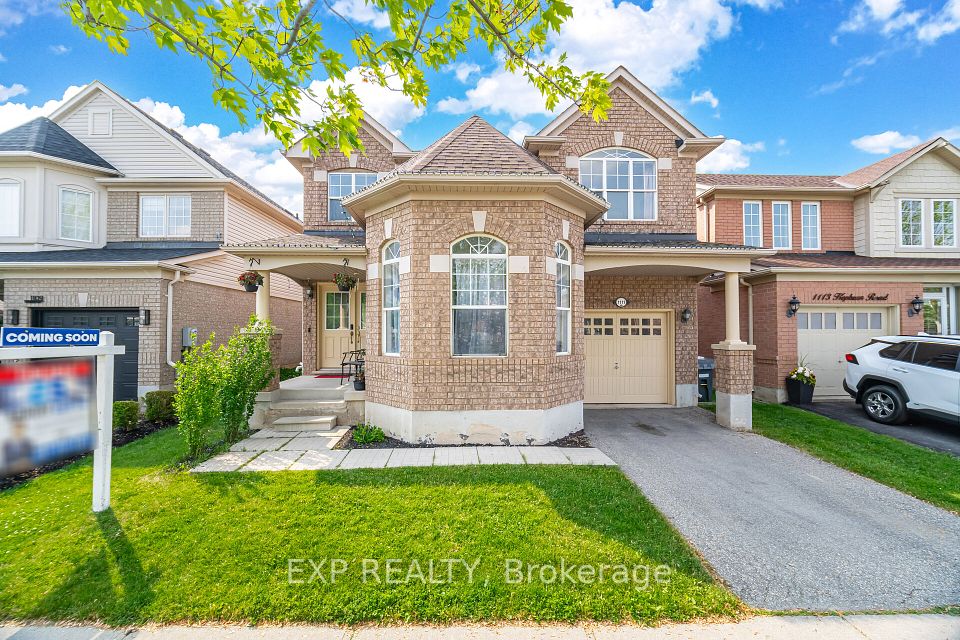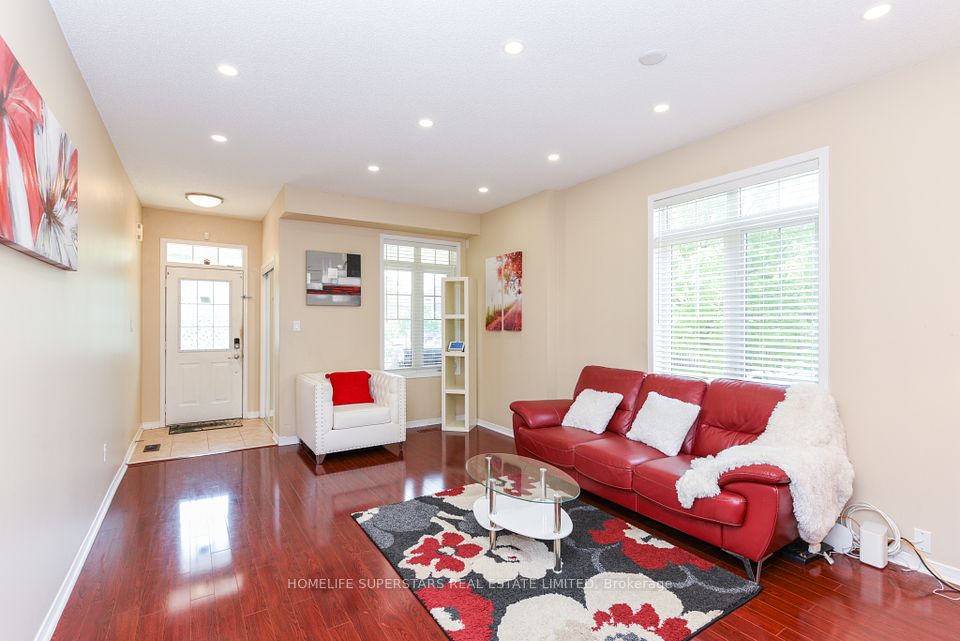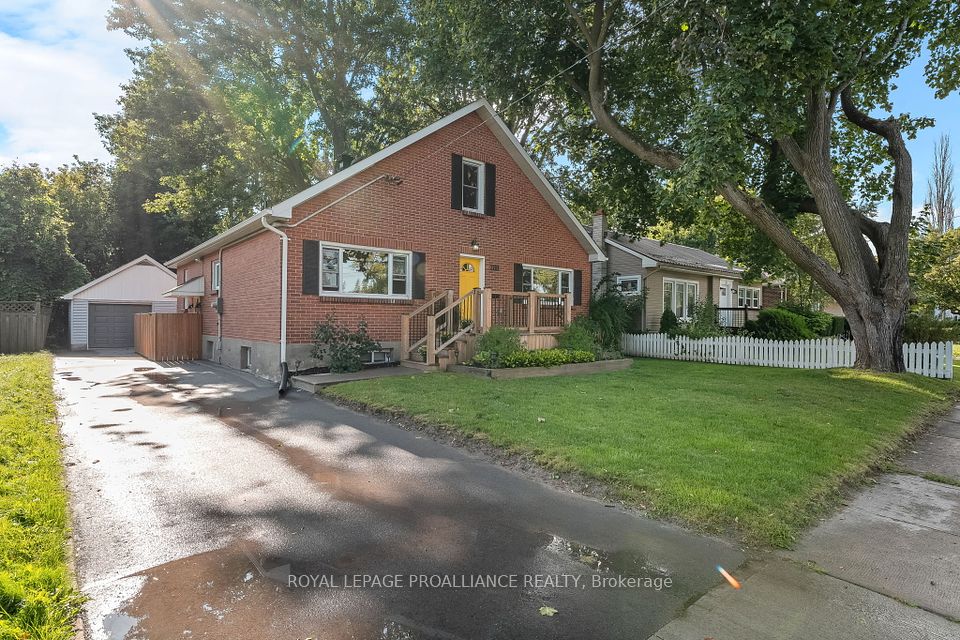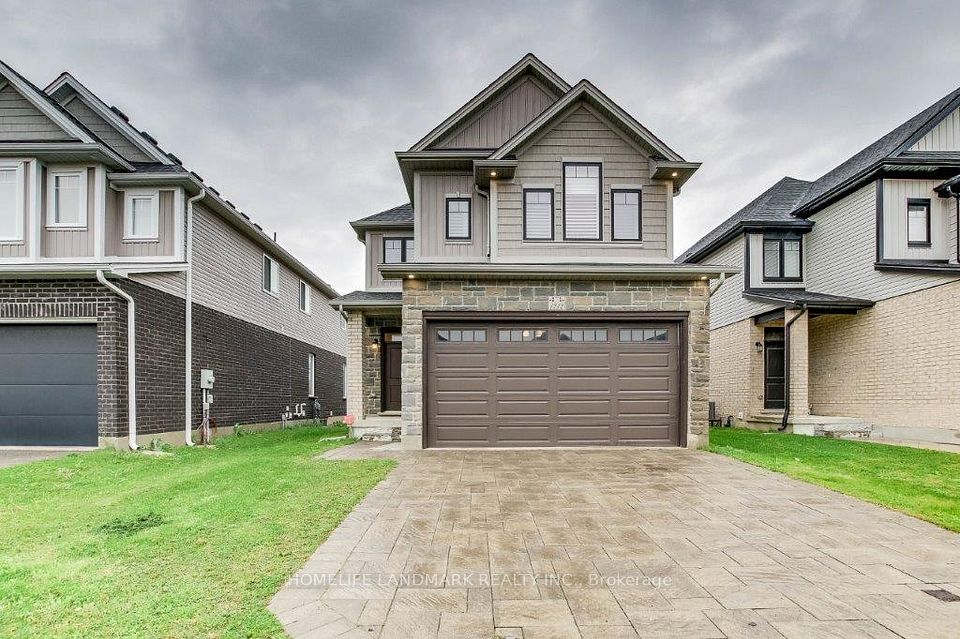
$919,900
170 Gold Park Gate, Essa, ON L3W 0B4
Price Comparison
Property Description
Property type
Detached
Lot size
N/A
Style
2-Storey
Approx. Area
N/A
Room Information
| Room Type | Dimension (length x width) | Features | Level |
|---|---|---|---|
| Living Room | 5.18 x 4.03 m | Hardwood Floor, Combined w/Dining, Open Concept | Main |
| Dining Room | 5.18 x 4.03 m | Hardwood Floor, Formal Rm, Combined w/Living | Main |
| Kitchen | 5.92 x 3 m | Tile Floor, W/O To Yard, Modern Kitchen | Main |
| Family Room | 4.7 x 3.66 m | Hardwood Floor, Fireplace, Open Concept | Main |
About 170 Gold Park Gate
This detached 4 bedroom family home With 9 FT ceilings on main makes it a pleasure to call home. *Nice upgraded Kitchen with breakfast bar * 4 bathrooms * SPACIOUS PRINCIPAL ROOM* Professionally finished basement with a recreation room, office, and 4pc washroom * Upper-level laundry room* Double garage* Nice curb appeal * clean move in condition* Show & Sell with Confidence* Bright/spacious floor plan* located on a quiet street close to all amenities, schools, shopping, parks, and much more!
Home Overview
Last updated
23 hours ago
Virtual tour
None
Basement information
Finished
Building size
--
Status
In-Active
Property sub type
Detached
Maintenance fee
$N/A
Year built
--
Additional Details
MORTGAGE INFO
ESTIMATED PAYMENT
Location
Some information about this property - Gold Park Gate

Book a Showing
Find your dream home ✨
I agree to receive marketing and customer service calls and text messages from homepapa. Consent is not a condition of purchase. Msg/data rates may apply. Msg frequency varies. Reply STOP to unsubscribe. Privacy Policy & Terms of Service.







