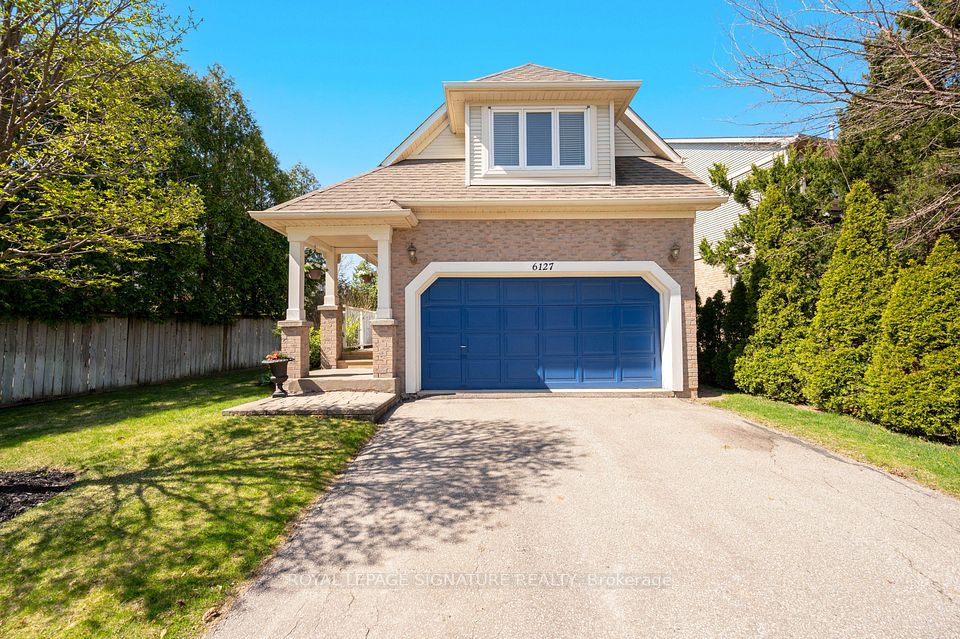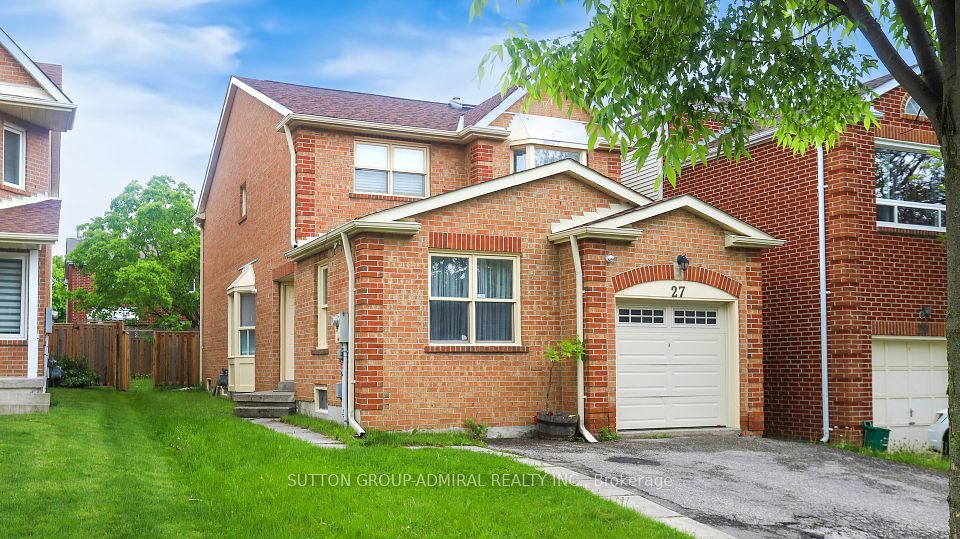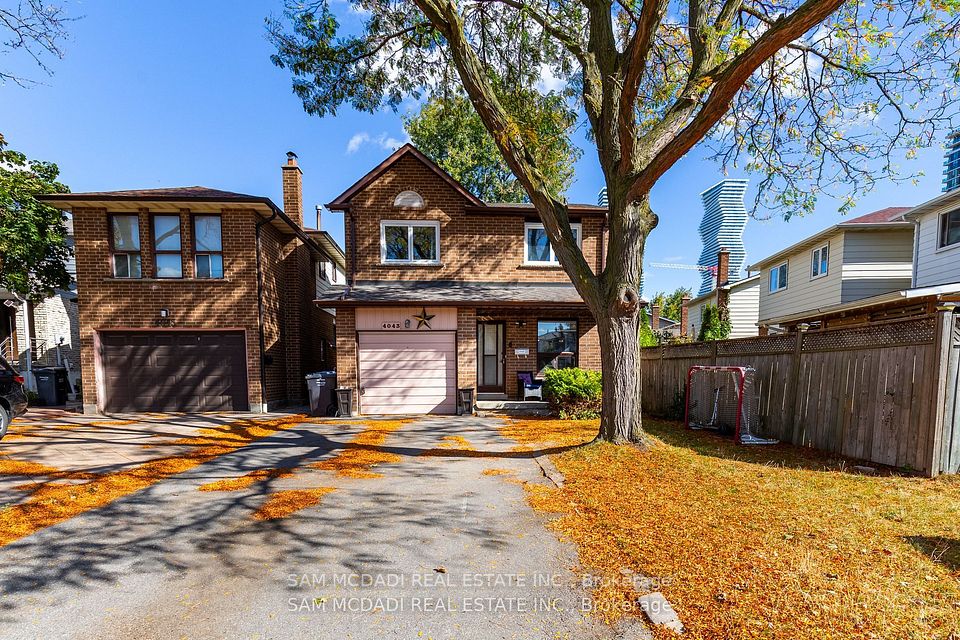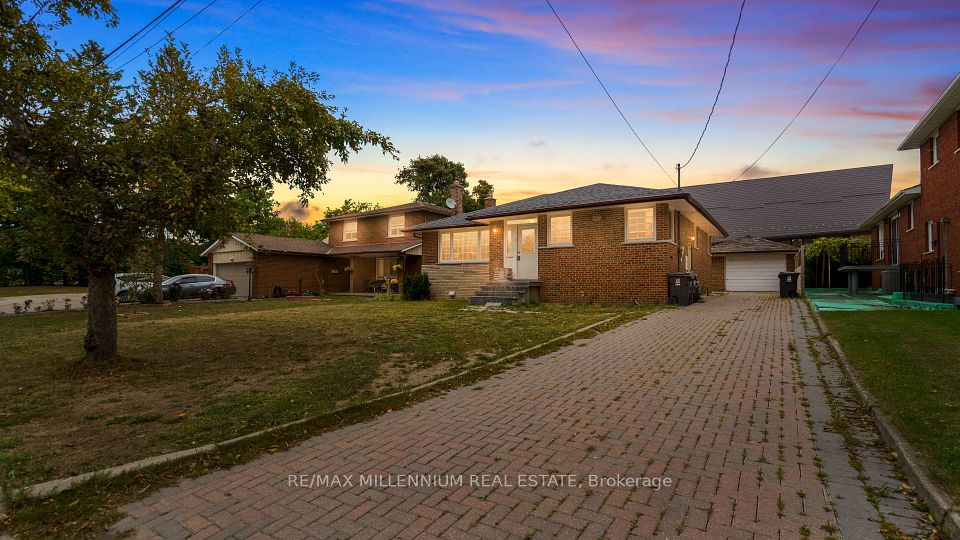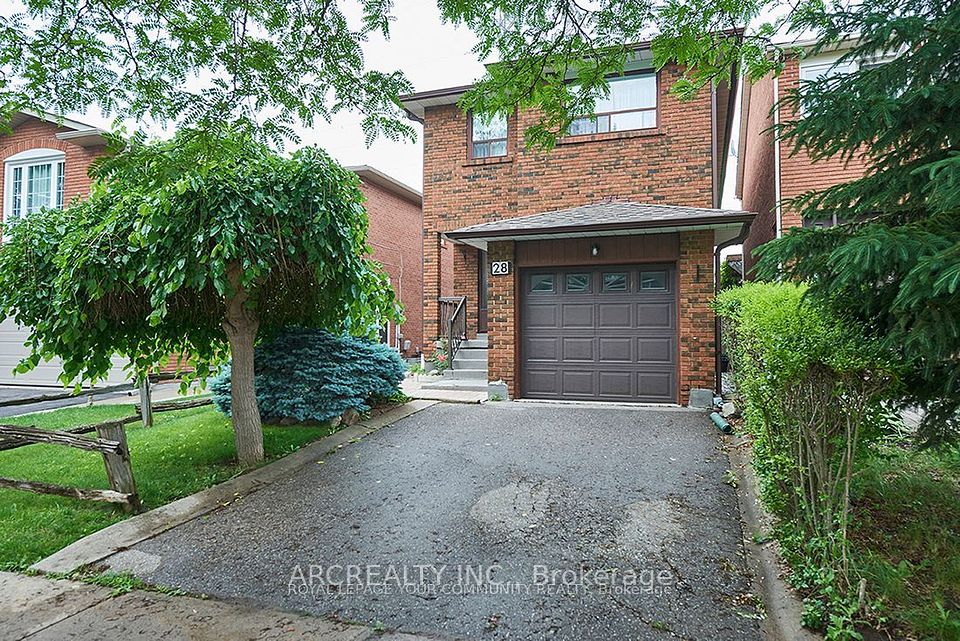
$1,100,000
Last price change Mar 27
17 Touchstone Drive, Toronto W04, ON M6M 5L3
Price Comparison
Property Description
Property type
Detached
Lot size
N/A
Style
2-Storey
Approx. Area
N/A
Room Information
| Room Type | Dimension (length x width) | Features | Level |
|---|---|---|---|
| Living Room | 5.5 x 3.05 m | Combined w/Dining, Hardwood Floor | Main |
| Dining Room | 5.5 x 3.05 m | Combined w/Living, Laminate | Main |
| Kitchen | 5.51 x 2.6 m | Laminate, Eat-in Kitchen, Backsplash | Main |
| Family Room | 5.19 x 2.97 m | Large Window, Hardwood Floor, Overlooks Backyard | Main |
About 17 Touchstone Drive
This Home Is One Of The Larger Size Lot With A Deep Backyard, Separate Entrance In Lower Level. Detached 3-Bedrm Home Located In A High Demand Area, With A Walkout Basement Plus A Separate Side Entrance, Family Oriented Neighbourhood, Main Flr Open Concept, Spacious Kitchen W/Breakfast Area. Essential amenities like Fresh Co, No Frills, Shoppers Drug Mart, and Tim Hortons are just a short walk away. Commuters will appreciate easy access to TTC and GO Train routes for seamless city travel. For drivers, Highways 401 & 400 are nearby, offering quick access to shops, recreation centers, Yorkdale Shopping Centre, Humber River Hospital, and James Gardens Park all within a 10-minute drive!
Home Overview
Last updated
Mar 27
Virtual tour
None
Basement information
Finished with Walk-Out, Separate Entrance
Building size
--
Status
In-Active
Property sub type
Detached
Maintenance fee
$N/A
Year built
--
Additional Details
MORTGAGE INFO
ESTIMATED PAYMENT
Location
Some information about this property - Touchstone Drive

Book a Showing
Find your dream home ✨
I agree to receive marketing and customer service calls and text messages from homepapa. Consent is not a condition of purchase. Msg/data rates may apply. Msg frequency varies. Reply STOP to unsubscribe. Privacy Policy & Terms of Service.






