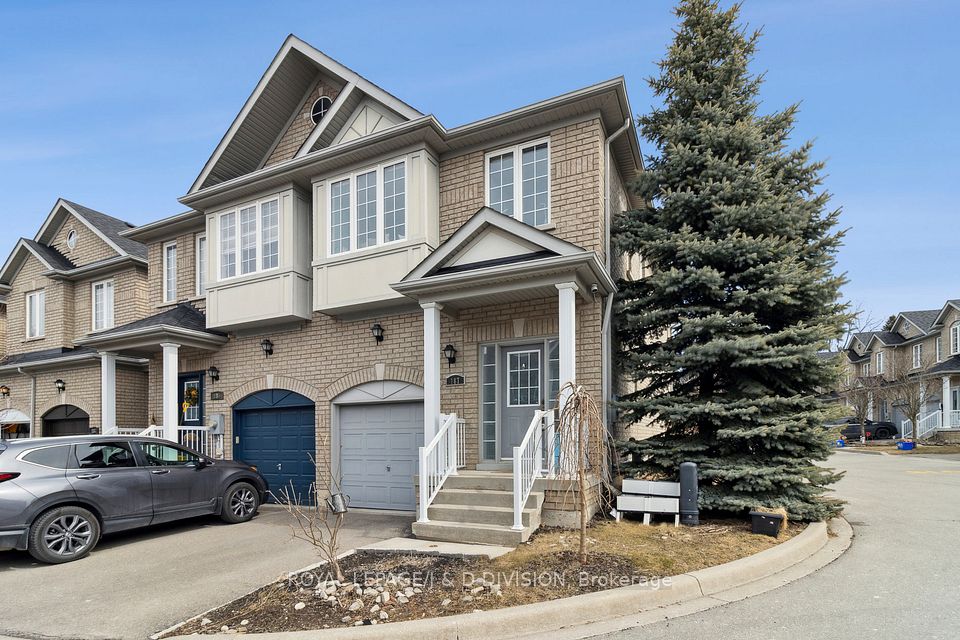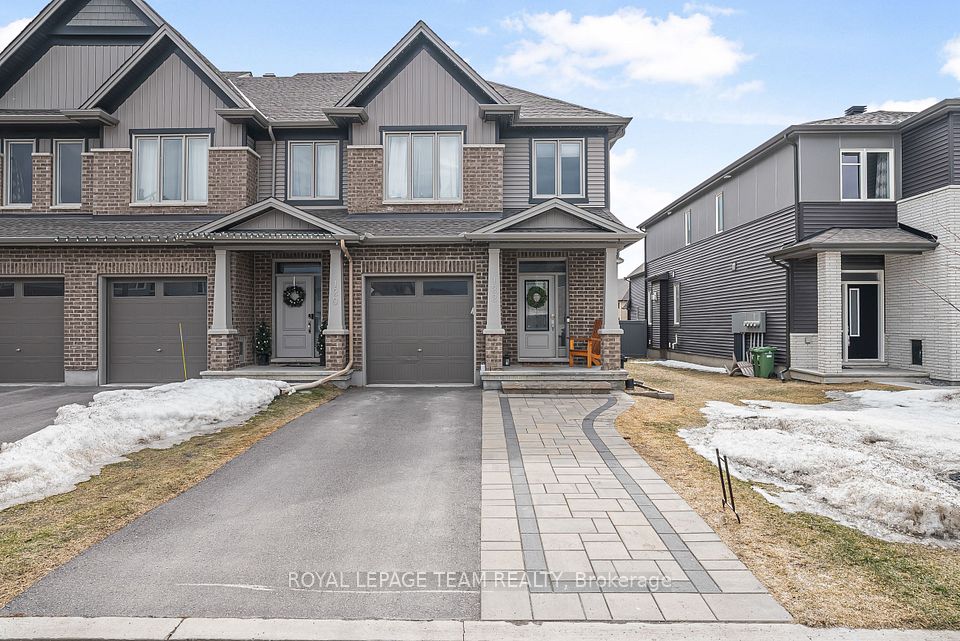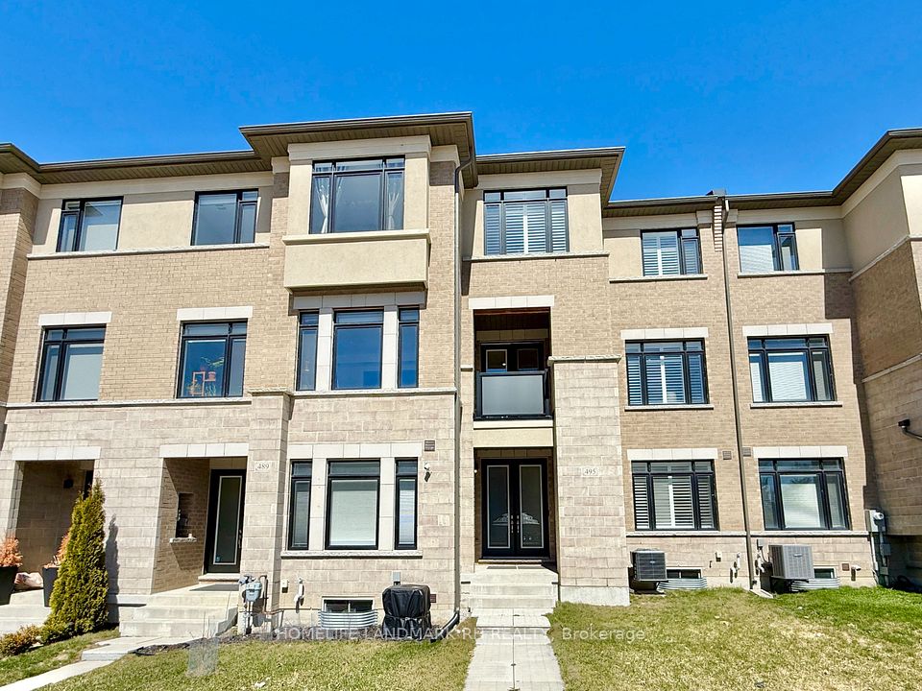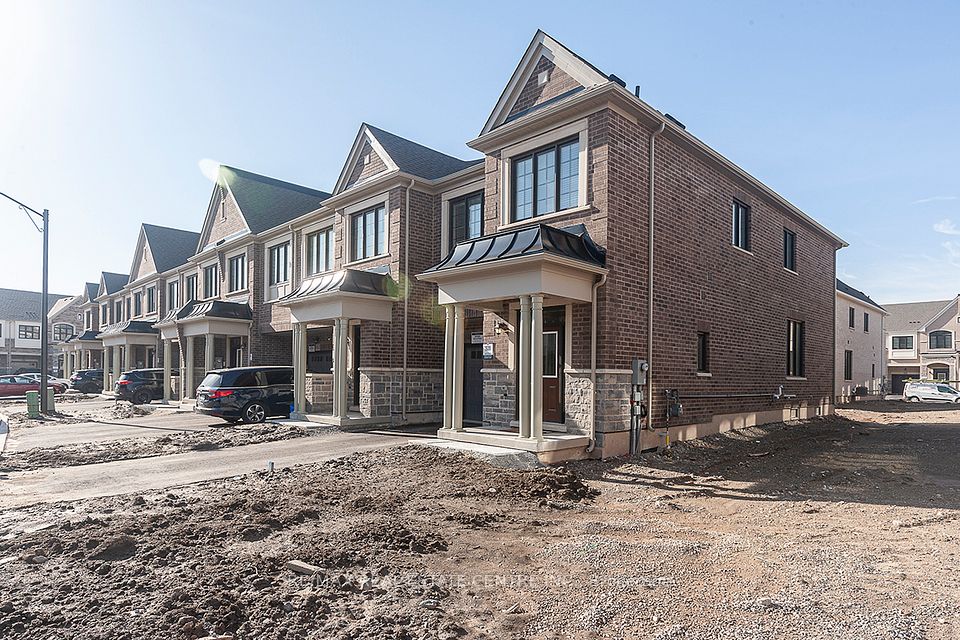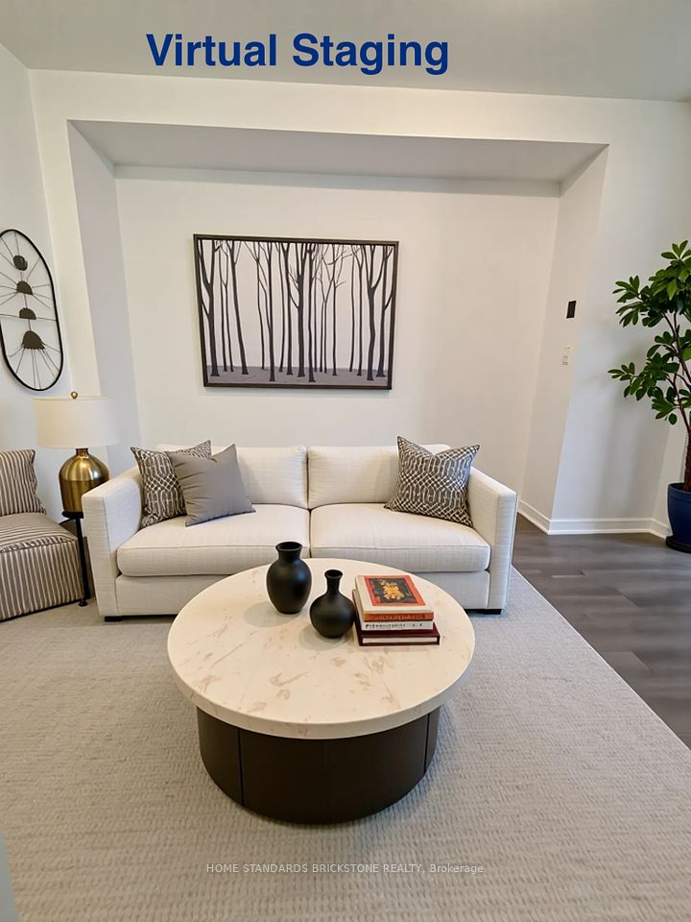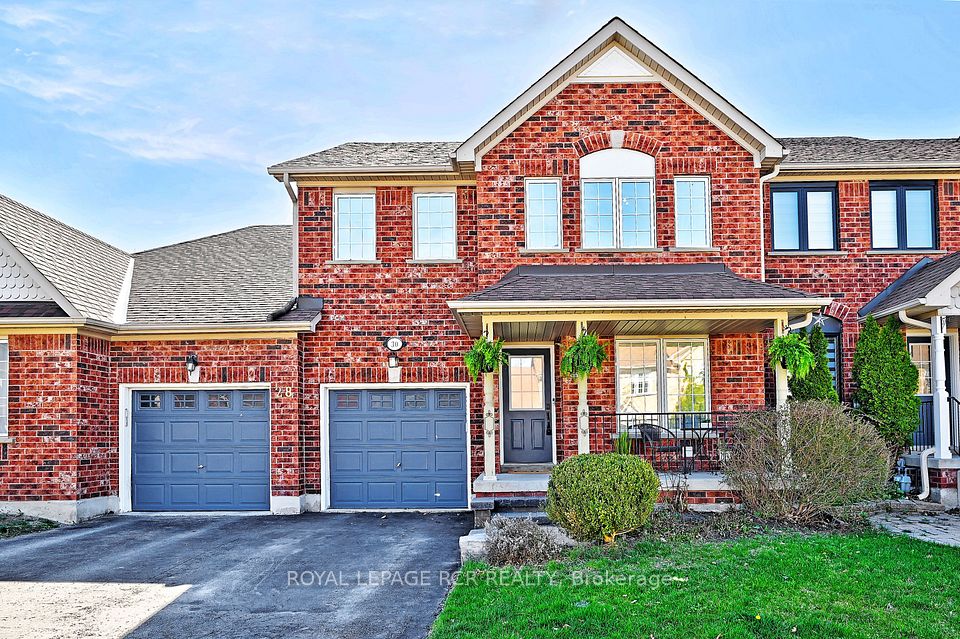$899,999
17 Shediac Road, Brampton, ON L6Y 0N1
Price Comparison
Property Description
Property type
Att/Row/Townhouse
Lot size
N/A
Style
2-Storey
Approx. Area
N/A
Room Information
| Room Type | Dimension (length x width) | Features | Level |
|---|---|---|---|
| Living Room | 5.49 x 4.05 m | Hardwood Floor, Picture Window, Combined w/Dining | Main |
| Family Room | 5.97 x 3.96 m | Gas Fireplace, Hardwood Floor, Open Concept | Main |
| Kitchen | 3.23 x 3.14 m | Ceramic Floor, Breakfast Bar | Main |
| Breakfast | 2.74 x 3.26 m | W/O To Yard, Ceramic Floor | Main |
About 17 Shediac Road
An Amazing Opportunity To Own A Magnificent Freehold Townhouse In The Brampton West Neighborhood, Just North Of The Mississauga Border. Being 2000+SQFT & the End Unit It Has The Aura of A Semi Detach With An Impressive 30' Ft Width Lot! This Townhouse Boasts Luxurious Living With Exquisite Hardwood Floors On The Main Level. Its Spacious Floor Plan Includes Separate Living and Dining Areas, Along With a Large Family Room Featuring a Gas Fireplace. The Gourmet Kitchen Offers Plenty Of Storage, A Breakfast Bar & A Spacious Breakfast Area With Walk Out To The Back Yard. The Rich Oakwood Staircase With Iron Pickets Lead To The Second Floor Plan Which Boasts Four Generous Sized, Sun-Filled bedrooms. The Primary Bedroom Offers A Luxurious Ensuite With Soaker Tub! It Has A Wider & Deeper Fully Fenced Backyard With Deck, Long Driveway, Covered Front Porch!
Home Overview
Last updated
7 hours ago
Virtual tour
None
Basement information
Unfinished
Building size
--
Status
In-Active
Property sub type
Att/Row/Townhouse
Maintenance fee
$N/A
Year built
--
Additional Details
MORTGAGE INFO
ESTIMATED PAYMENT
Location
Some information about this property - Shediac Road

Book a Showing
Find your dream home ✨
I agree to receive marketing and customer service calls and text messages from homepapa. Consent is not a condition of purchase. Msg/data rates may apply. Msg frequency varies. Reply STOP to unsubscribe. Privacy Policy & Terms of Service.

