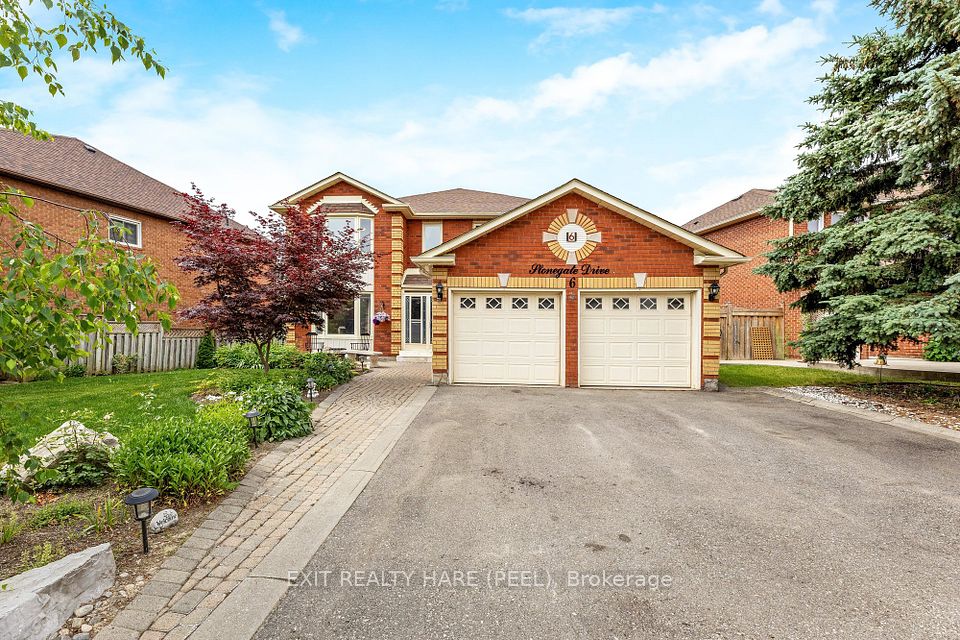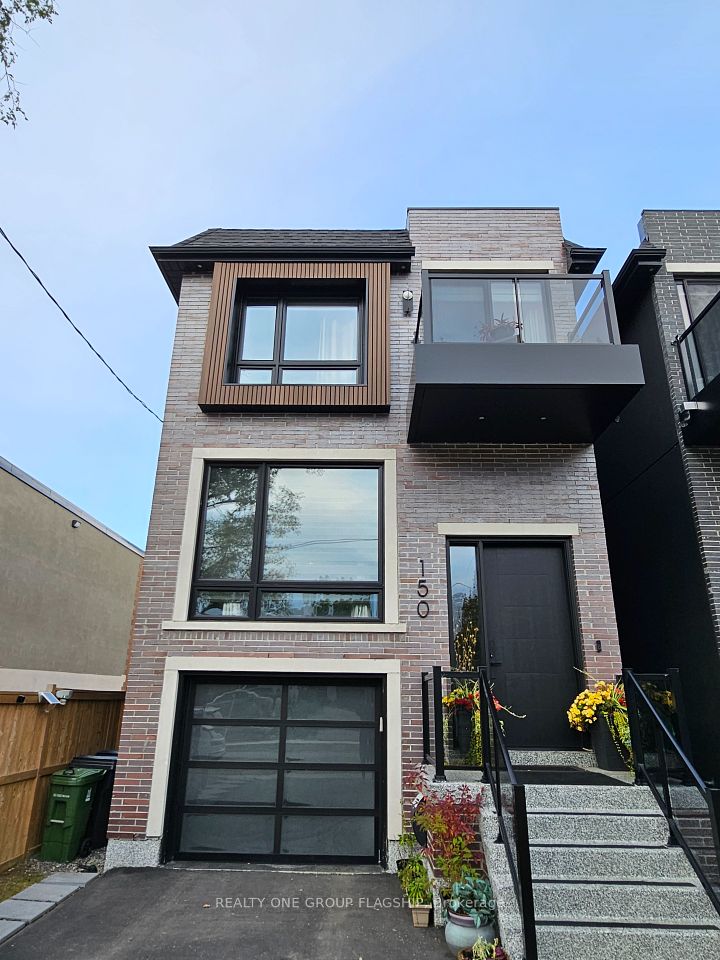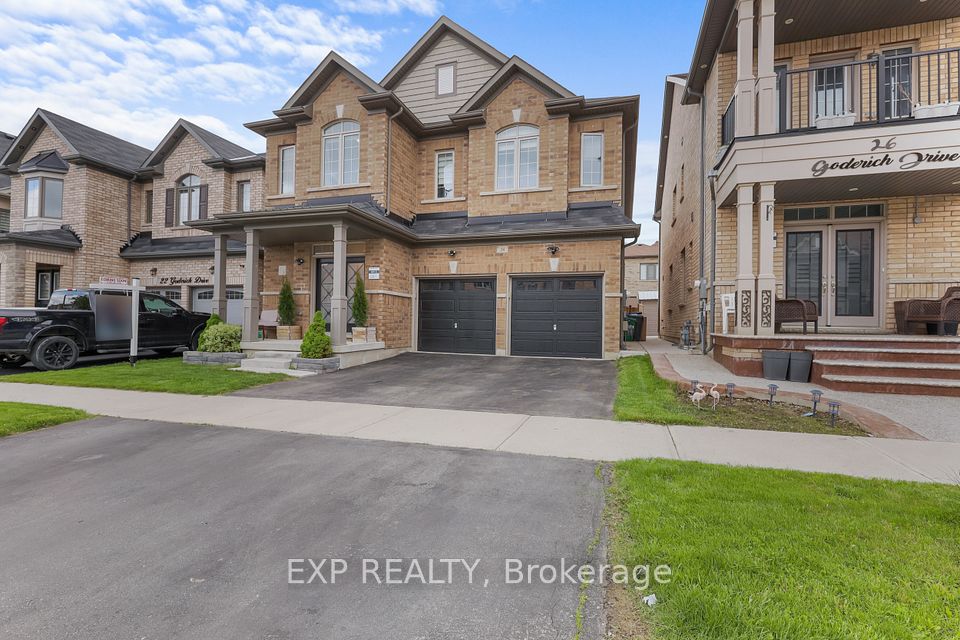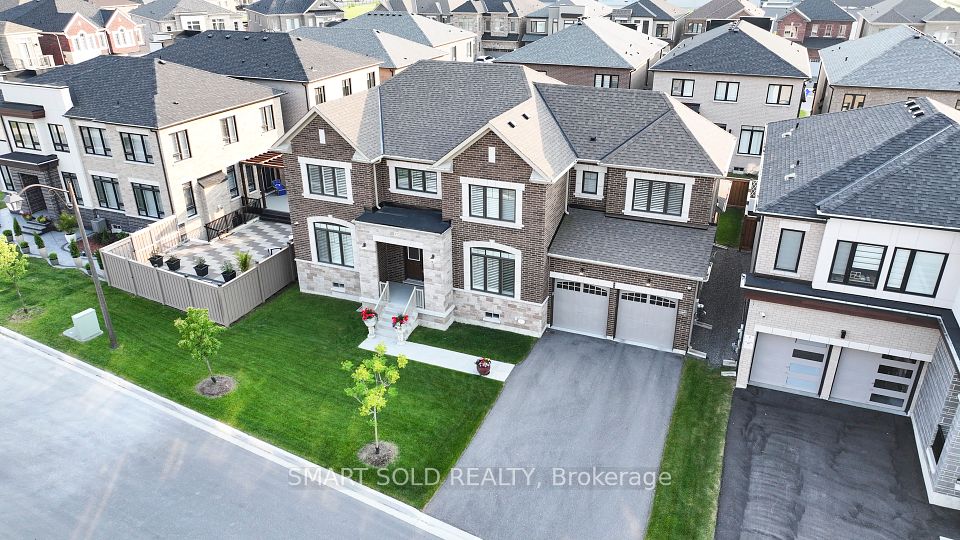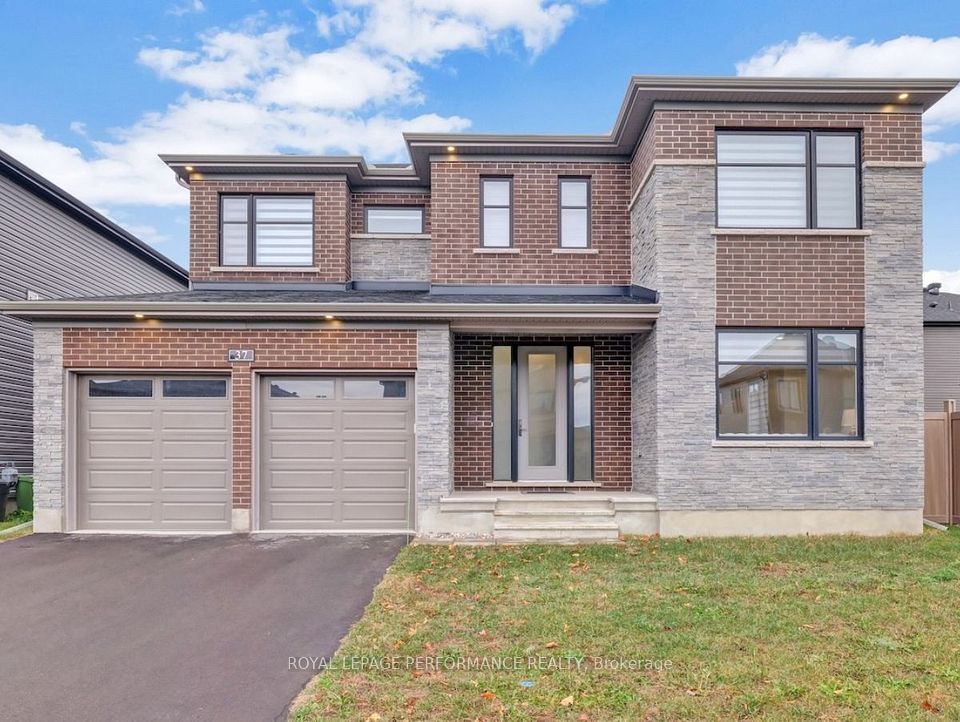
$1,699,900
17 Prairie Creek Crescent, Brampton, ON L6Y 6C9
Virtual Tours
Price Comparison
Property Description
Property type
Detached
Lot size
< .50 acres
Style
2-Storey
Approx. Area
N/A
Room Information
| Room Type | Dimension (length x width) | Features | Level |
|---|---|---|---|
| Great Room | 5.04 x 3.98 m | Gas Fireplace, Large Window, Hardwood Floor | Main |
| Dining Room | 5.75 x 4.92 m | Separate Room, Large Window, Hardwood Floor | Main |
| Kitchen | 8 x 3.14 m | Eat-in Kitchen, W/O To Deck, Hardwood Floor | Main |
| Primary Bedroom | 10 x 4.15 m | 5 Pc Ensuite, His and Hers Closets, Broadloom | Second |
About 17 Prairie Creek Crescent
One Of A Kind, Elegant Family Home Built in 2017. This Spacious 4+1 Bedroom, 4.5 Bathroom, Detached Home with Double Car Garage, is built on a 51 ft premium lot. 9ft Main Floor Ceiling, Dream Kitchen with Custom Coffee Bar, Farmhouse Sink, Gorgeous Appliances, Touchless Moen Faucet, Quartz Countertops, Walkout to Beautiful Backyard and Oversized Deck, Complete with Gas BBQ Hook up. Upgraded Hardwood Floors and Oak Stairs, leads to a Beautiful Layout of Large Bedrooms, Spa Inspired Master Bath. The Basement with Separate Entrance is Stunning. Professionally Finished, Over Sized Rec Rm, Wet Bar, Range Hood, Fridge and Pullout Island, Extra Bedroom, 3 Pc. Bath with Separate Laundry Hook Up in Basement. Well-designed landscaped and hardscape throughout this property (front, side and back of the house). The Quality Finishes and Intricate Details of This Home Must Be Seen in Person.
Home Overview
Last updated
Jun 6
Virtual tour
None
Basement information
Finished, Separate Entrance
Building size
--
Status
In-Active
Property sub type
Detached
Maintenance fee
$N/A
Year built
--
Additional Details
MORTGAGE INFO
ESTIMATED PAYMENT
Location
Some information about this property - Prairie Creek Crescent

Book a Showing
Find your dream home ✨
I agree to receive marketing and customer service calls and text messages from homepapa. Consent is not a condition of purchase. Msg/data rates may apply. Msg frequency varies. Reply STOP to unsubscribe. Privacy Policy & Terms of Service.






