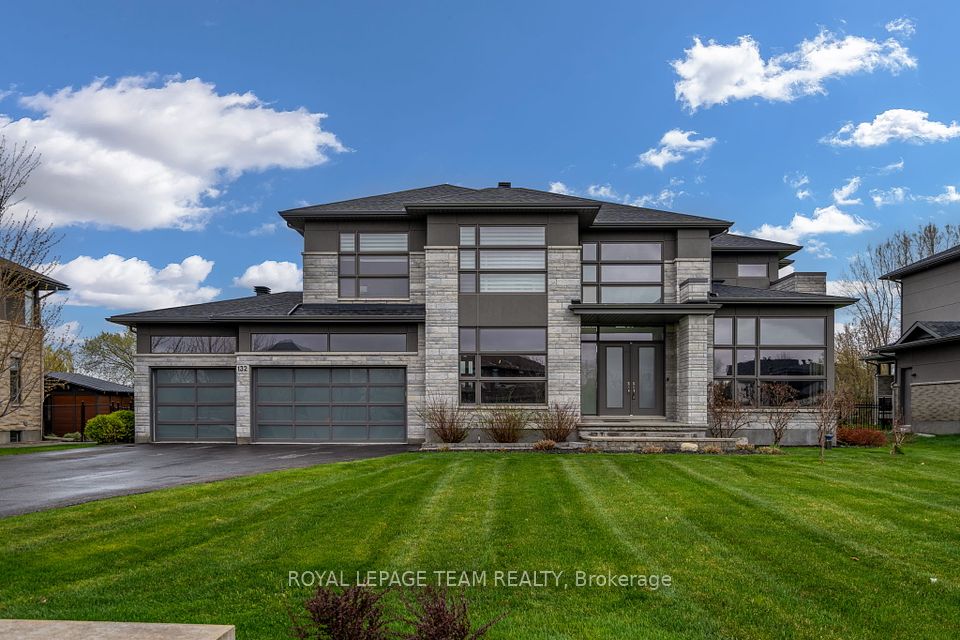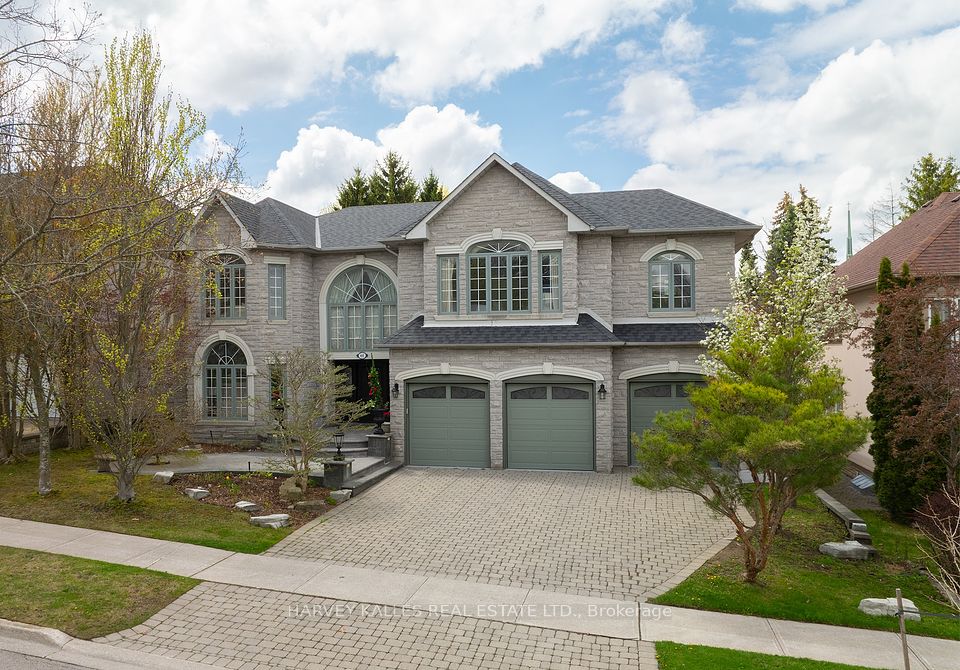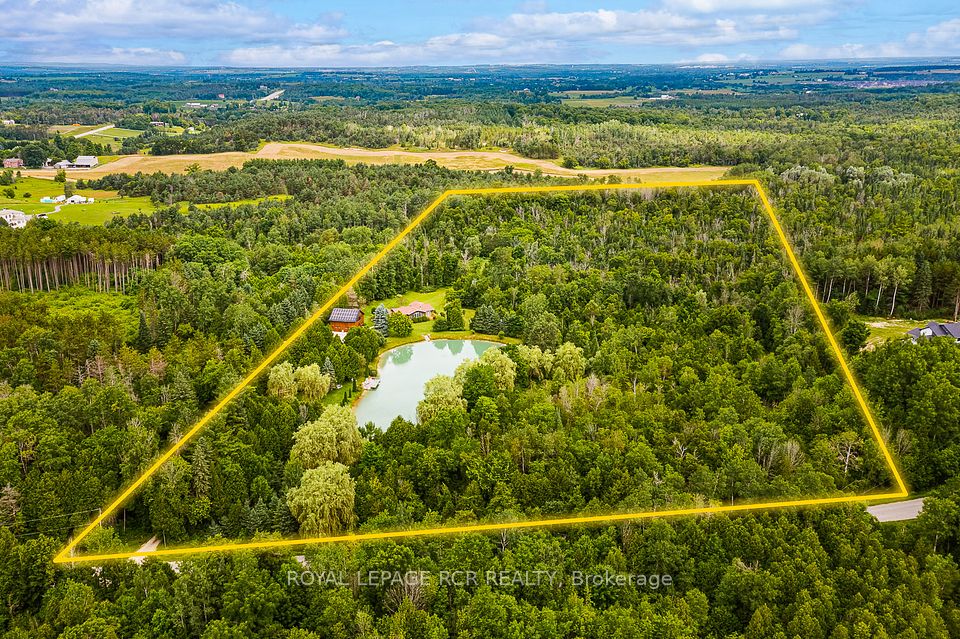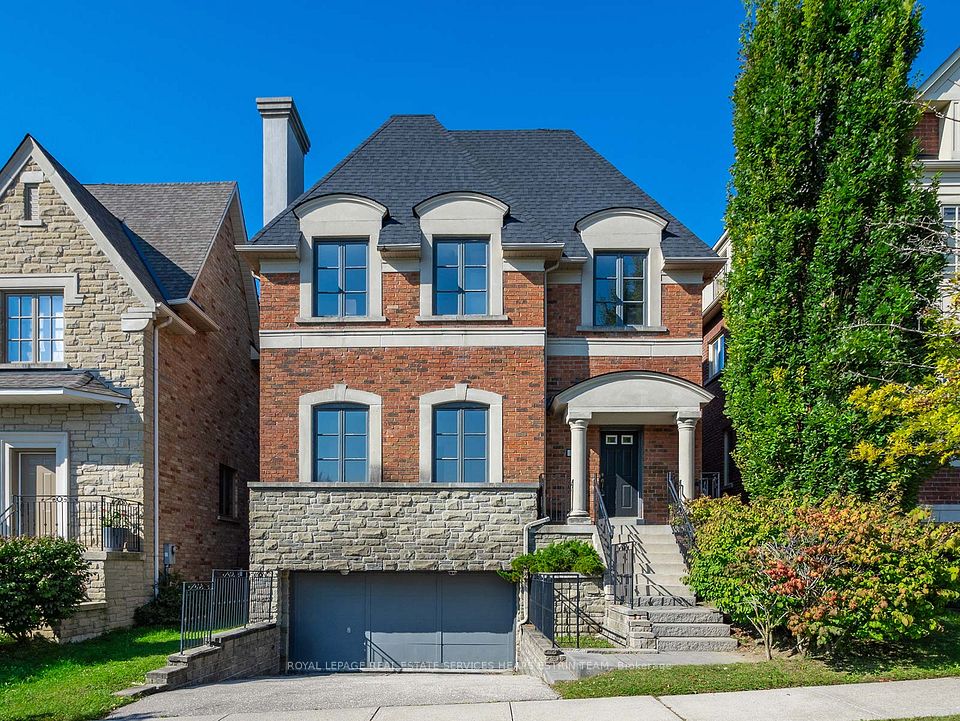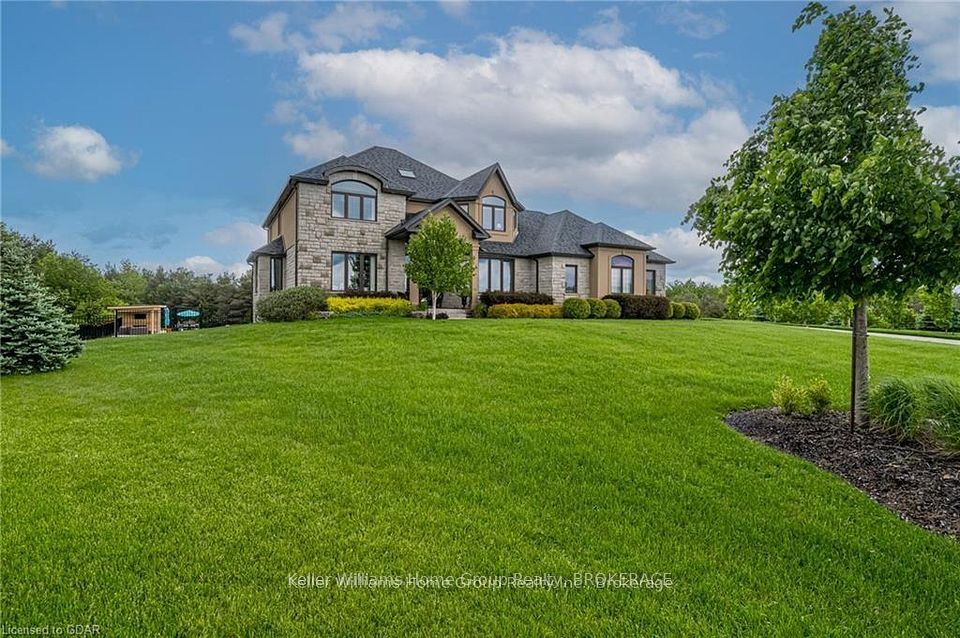$3,190,000
17 Myrtle Avenue, Toronto E01, ON M4M 2A3
Price Comparison
Property Description
Property type
Detached
Lot size
N/A
Style
3-Storey
Approx. Area
N/A
Room Information
| Room Type | Dimension (length x width) | Features | Level |
|---|---|---|---|
| Dining Room | 3.76 x 2.92 m | Hardwood Floor, Pot Lights, Combined w/Kitchen | Main |
| Kitchen | 5.99 x 4.6 m | Hardwood Floor, Centre Island, Stainless Steel Appl | Main |
| Living Room | 4.47 x 4.29 m | Hardwood Floor, Fireplace, Overlooks Backyard | Main |
| Bedroom 2 | 4.5 x 3.05 m | Hardwood Floor, Pot Lights, B/I Closet | Second |
About 17 Myrtle Avenue
Located on a quiet, tree-lined street in the heart of South Riverdale, 17 Myrtle Avenue is a striking, design-forward residence offering the rare combination of thoughtful architecture, refined finishes, and smart investment potential. This fully reimagined three-storey detached home boasts over 3,700 sq. ft. of living space, including a fully independent 600 sq. ft. laneway suite, complete with separate metering to allow for individual billing, ideal for guests, rental income, or work-from-home flexibility. Inside the main home, sophisticated design touches elevate every level, from a marble-inlaid entryway and white oak floors to custom millwork and curated lighting. The main floor features a chef-inspired kitchen with premium integrated appliances that flows into the dining area. A light-filled living room with a bespoke feature wall and fireplace connects seamlessly to a professionally landscaped backyard. The second floor includes three spacious bedrooms with custom built-ins, two elegant bathrooms, and a dedicated laundry room with bifold doors. The third floor is a private primary retreat with heated floors, a walk-through closet and dressing area, a luxurious 5-piece ensuite with double vanity, soaker tub, and glass-enclosed shower basked in light from above. Step out to a 300 sq. ft. rooftop terrace with gas hookups for a BBQ and outdoor fireplace. The lower level offers a large recreation room with custom built-ins, a versatile den or bedroom, 3-piece bath, a second laundry area, and ample storage. The laneway suite reflects the main home's elevated style with entry-level heated floors, a full kitchen, laundry, bedroom, 3-piece bath, hidden storage. Ground-level parking for one car is also included, offering flexible living options and valuable income potential in one of Toronto's most vibrant and connected neighbourhoods.
Home Overview
Last updated
9 hours ago
Virtual tour
None
Basement information
Finished, Full
Building size
--
Status
In-Active
Property sub type
Detached
Maintenance fee
$N/A
Year built
2024
Additional Details
MORTGAGE INFO
ESTIMATED PAYMENT
Location
Some information about this property - Myrtle Avenue

Book a Showing
Find your dream home ✨
I agree to receive marketing and customer service calls and text messages from homepapa. Consent is not a condition of purchase. Msg/data rates may apply. Msg frequency varies. Reply STOP to unsubscribe. Privacy Policy & Terms of Service.







