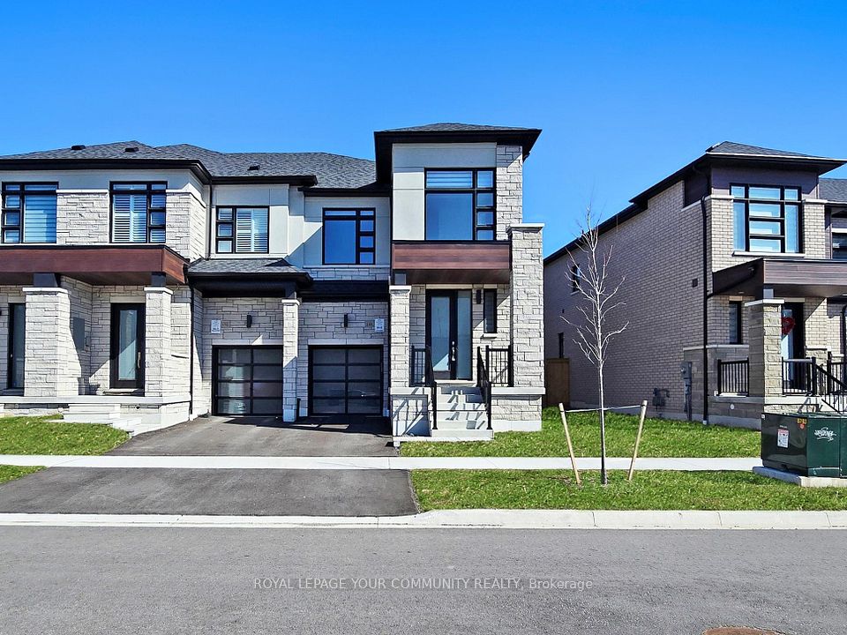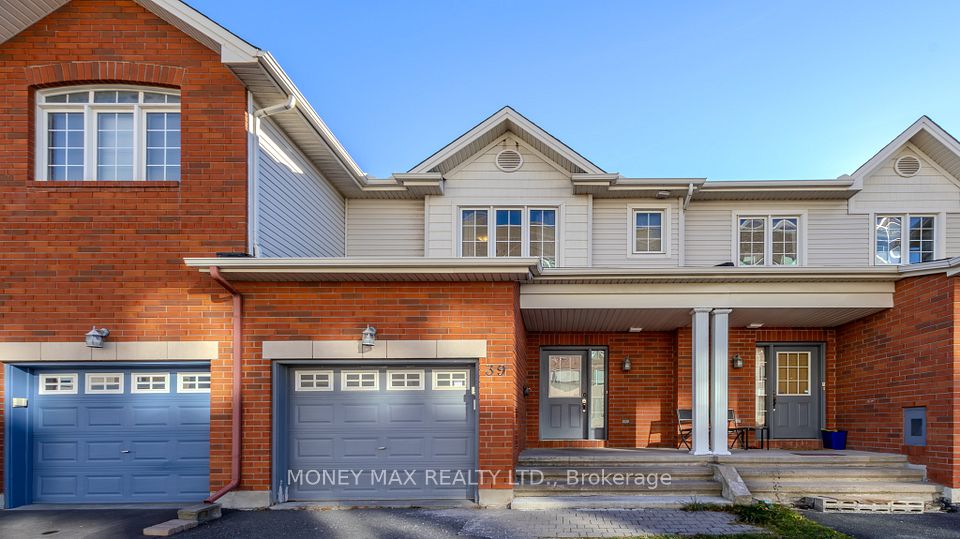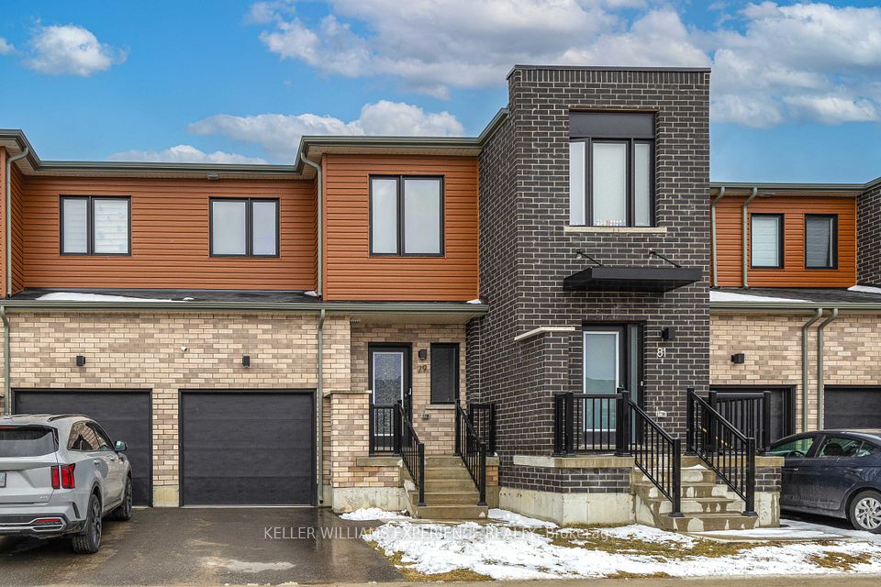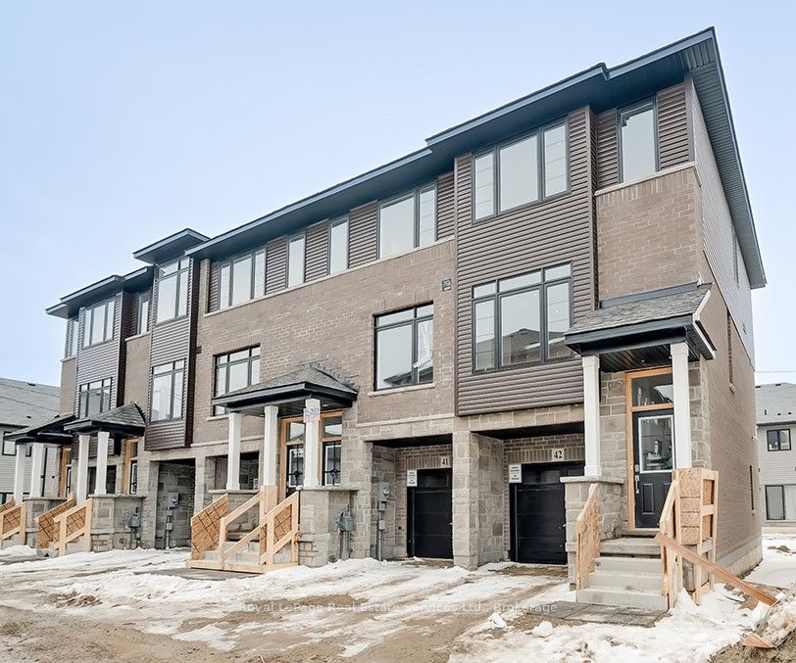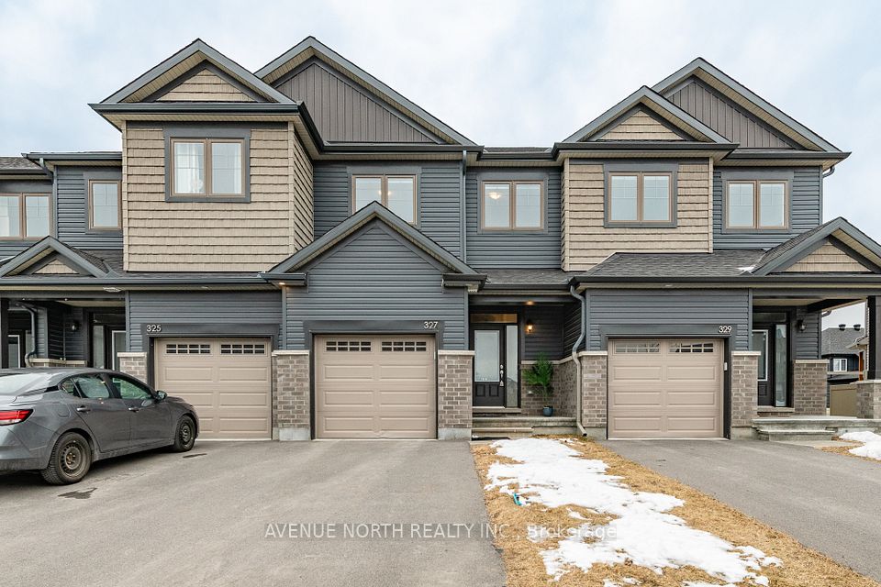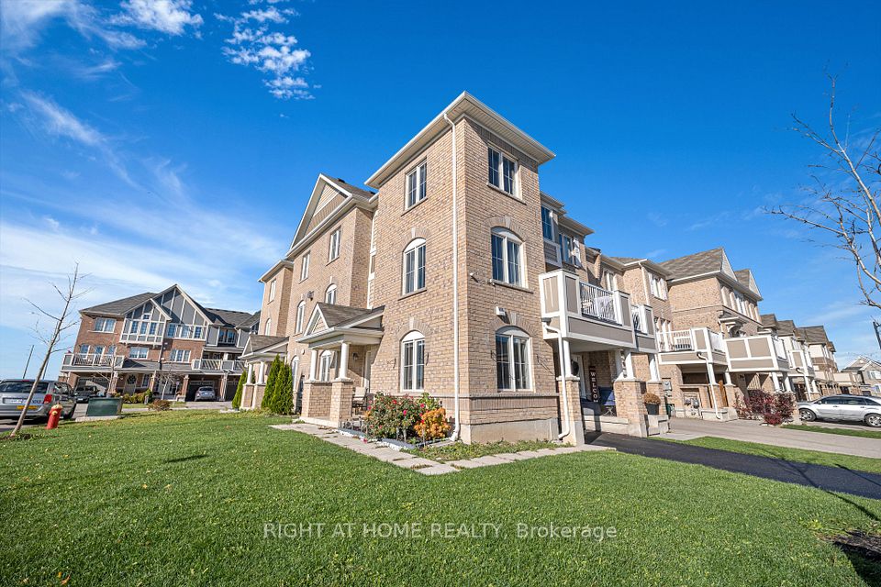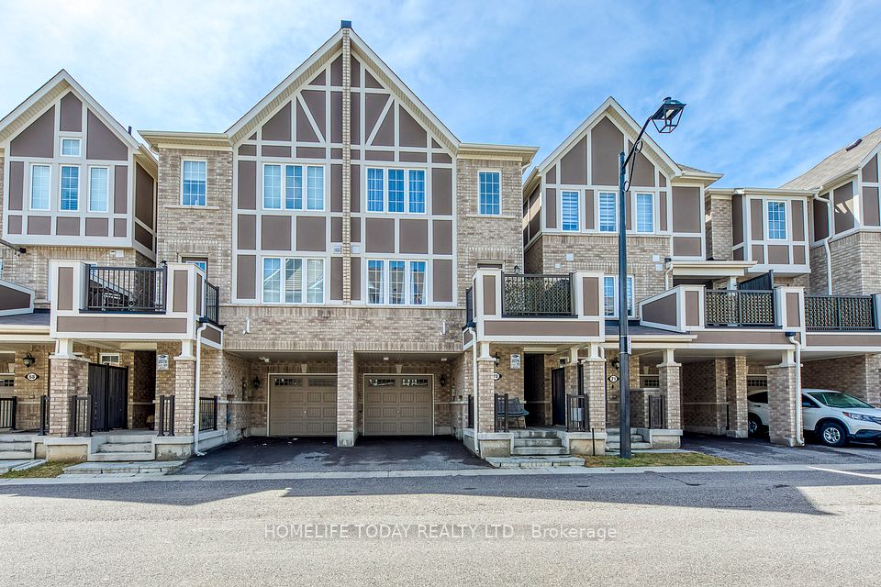$959,000
17 Morra Avenue, Caledon, ON L7E 4K5
Virtual Tours
Price Comparison
Property Description
Property type
Att/Row/Townhouse
Lot size
N/A
Style
2-Storey
Approx. Area
N/A
Room Information
| Room Type | Dimension (length x width) | Features | Level |
|---|---|---|---|
| Living Room | 5.63 x 2.7 m | Hardwood Floor, Fireplace Insert, Large Window | Main |
| Dining Room | 5.63 x 2.7 m | Hardwood Floor, Open Concept, Combined w/Living | Main |
| Kitchen | 6.61 x 2.56 m | Ceramic Floor, Granite Counters, Stainless Steel Appl | Main |
| Breakfast | 6.61 x 2.56 m | Ceramic Floor, W/O To Yard, Combined w/Kitchen | Main |
About 17 Morra Avenue
Welcome to this Luxurious & Modern Freehold Townhouse in South Bolton Village! Experience upscale living in this stunning Townwood Home townhome, nestled in a safe and family-friendly neighbourhood. Designed for modern comfort, this energy-efficient home boasts a distinct exterior and a beautifully upgraded modern farmhouse interior. Step inside to 9-ft ceilings on the main level, a luxury kitchen with extended high-end cabinetry, granite countertops, a double sink, and robust hardwood flooring throughout. Every level features a custom stone fireplace, adding warmth and elegance to the space. The Modern Farmhouse-inspired primary suite showcases reclaimed wood beams, board and batten finishes, a spacious walk-in closet with custom organizers, a secondary closet, and a lavish 5-piece, spa like ensuite. Step outside to your professionally landscaped backyard oasis, complete with custom stonework, turf, pergola, and a built-in BBQ-perfect for outdoor entertaining. A true blend of luxury and functionality - don't miss this opportunity to make this exquisite, move in ready, home yours!
Home Overview
Last updated
20 hours ago
Virtual tour
None
Basement information
Partially Finished
Building size
--
Status
In-Active
Property sub type
Att/Row/Townhouse
Maintenance fee
$N/A
Year built
--
Additional Details
MORTGAGE INFO
ESTIMATED PAYMENT
Location
Some information about this property - Morra Avenue

Book a Showing
Find your dream home ✨
I agree to receive marketing and customer service calls and text messages from homepapa. Consent is not a condition of purchase. Msg/data rates may apply. Msg frequency varies. Reply STOP to unsubscribe. Privacy Policy & Terms of Service.







