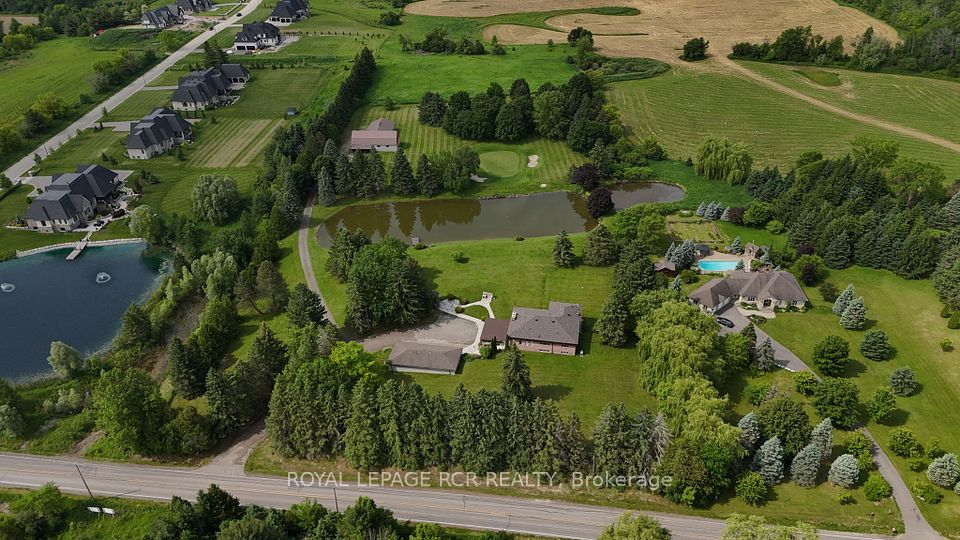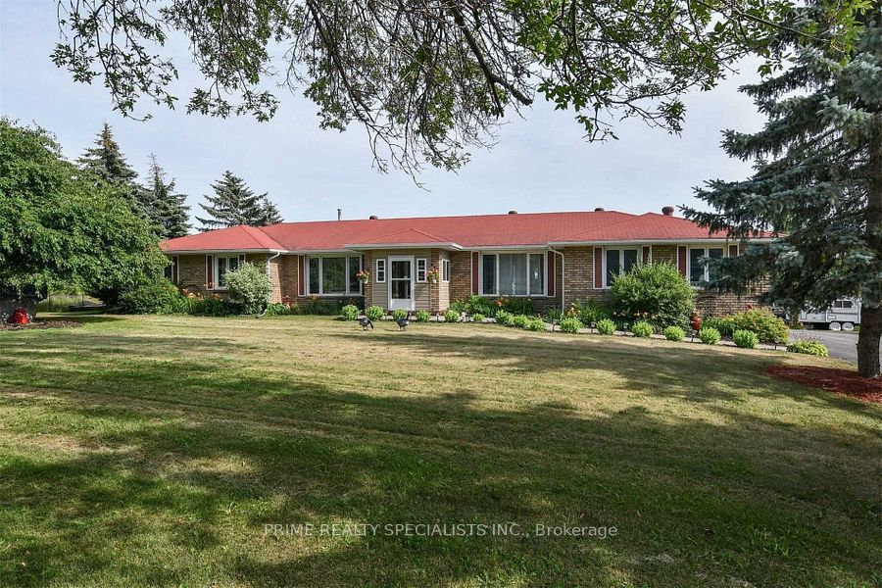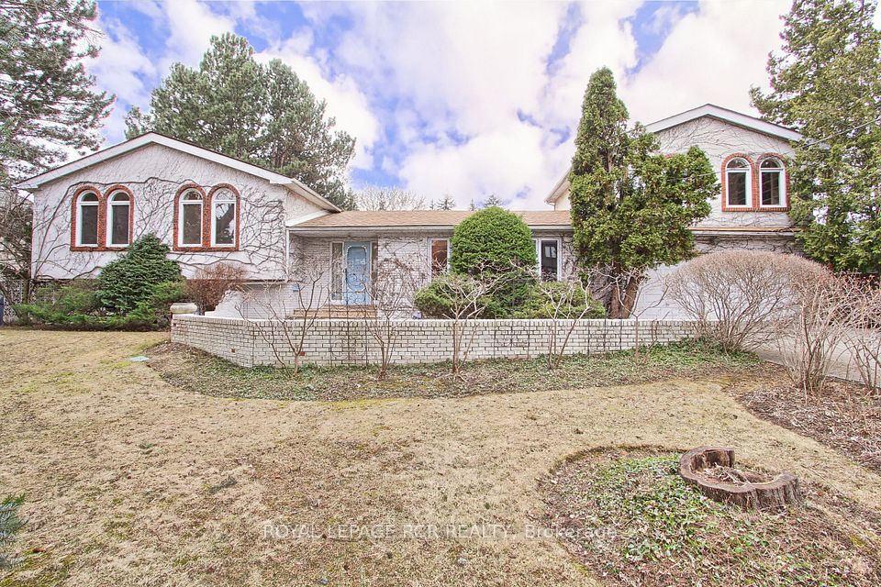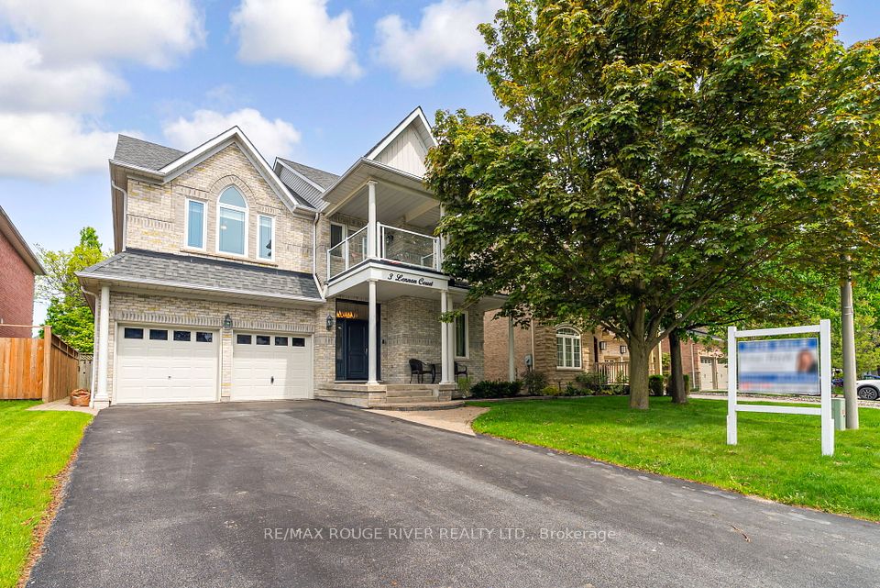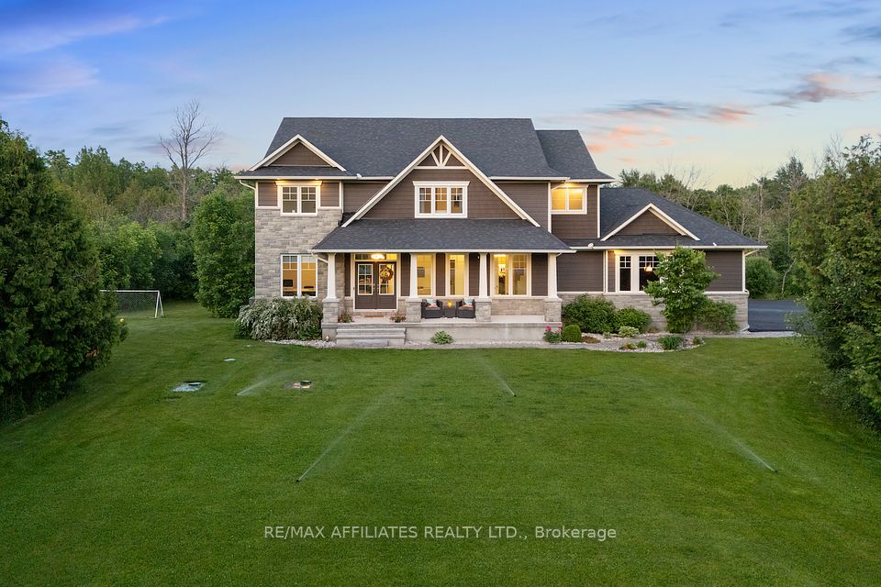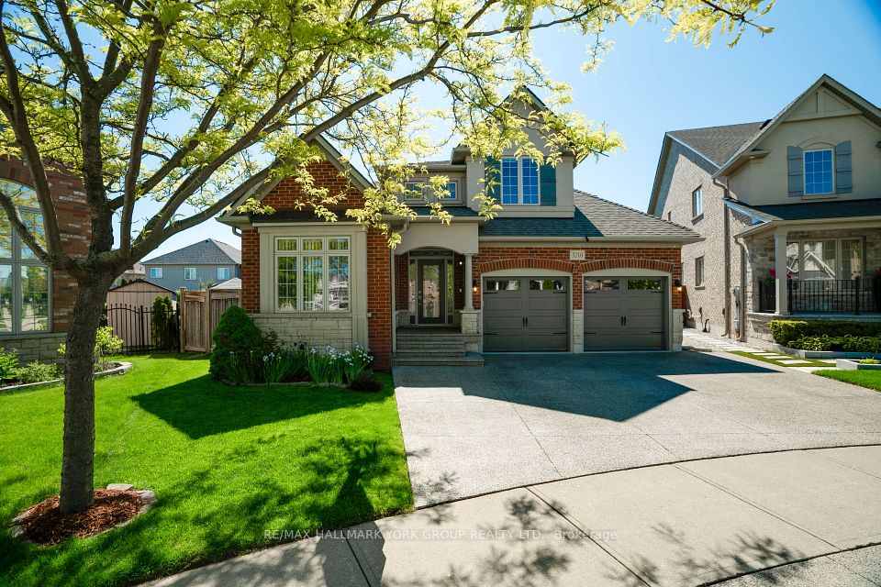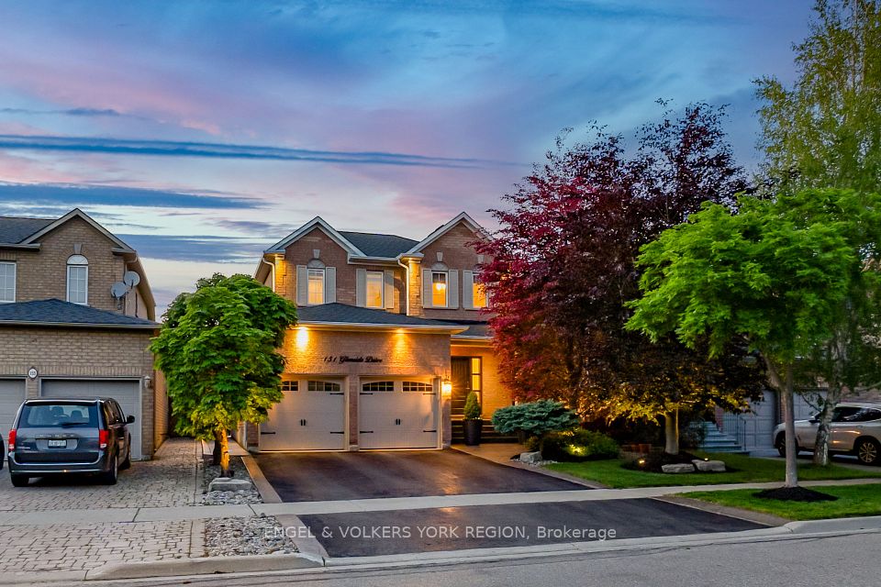
$1,999,900
17 Montorio Drive, Richmond Hill, ON L4E 1N4
Price Comparison
Property Description
Property type
Detached
Lot size
< .50 acres
Style
2-Storey
Approx. Area
N/A
Room Information
| Room Type | Dimension (length x width) | Features | Level |
|---|---|---|---|
| Office | 2.7 x 3 m | Formal Rm, Hardwood Floor, French Doors | Main |
| Dining Room | 5.1 x 3 m | Formal Rm, Hardwood Floor, Large Window | Main |
| Kitchen | 4.4 x 2.7 m | Centre Island, Granite Counters | Main |
| Breakfast | 4.4 x 2.7 m | Combined w/Kitchen, Ceramic Floor | Main |
About 17 Montorio Drive
Buy from the builder direct! The "Ridgeway" Approx 2,875 sf home in new & exclusive Oakridge Green Neighborhood built by Sundance Homes. Beautiful cul-de-sac surrounded by untouched natural area. Steps to Go Station, minutes from Hwy 404 & shopping the Yonge Street strip. 2 car garage. Approx 10' ground floor, 9' 2nd floor, 9' bsmt ceiling heights. Smooth ceilings throughout; quality granite countertop in kitchen & all bathrooms. Large kitchen w/ island. Double French door to backyard. Gas fireplace. Free standing tub & frameless glass show in main ensuite. 10 pot lights. PRE-CONSTRUCTION HOME; CLOSING APPROX 14 MONTHS.
Home Overview
Last updated
6 days ago
Virtual tour
None
Basement information
Unfinished
Building size
--
Status
In-Active
Property sub type
Detached
Maintenance fee
$N/A
Year built
--
Additional Details
MORTGAGE INFO
ESTIMATED PAYMENT
Location
Some information about this property - Montorio Drive

Book a Showing
Find your dream home ✨
I agree to receive marketing and customer service calls and text messages from homepapa. Consent is not a condition of purchase. Msg/data rates may apply. Msg frequency varies. Reply STOP to unsubscribe. Privacy Policy & Terms of Service.


