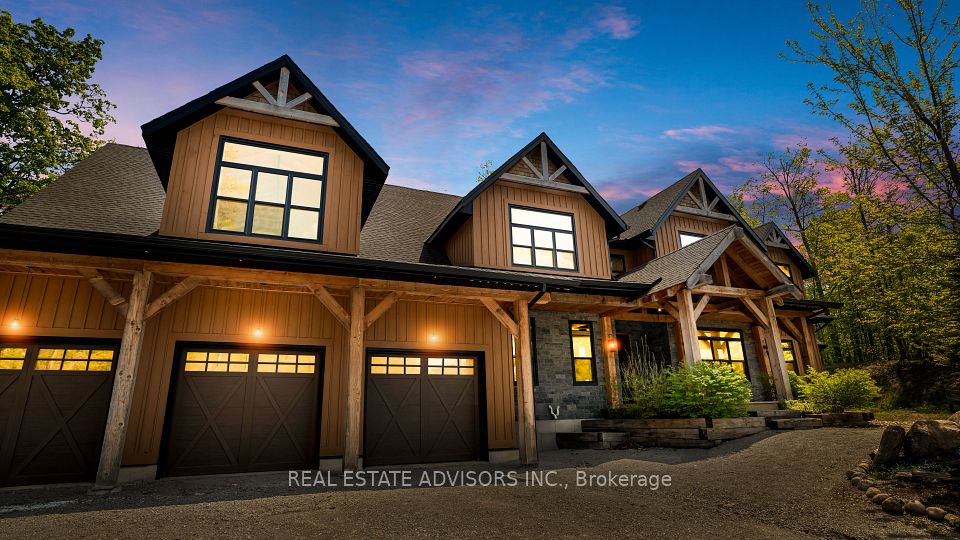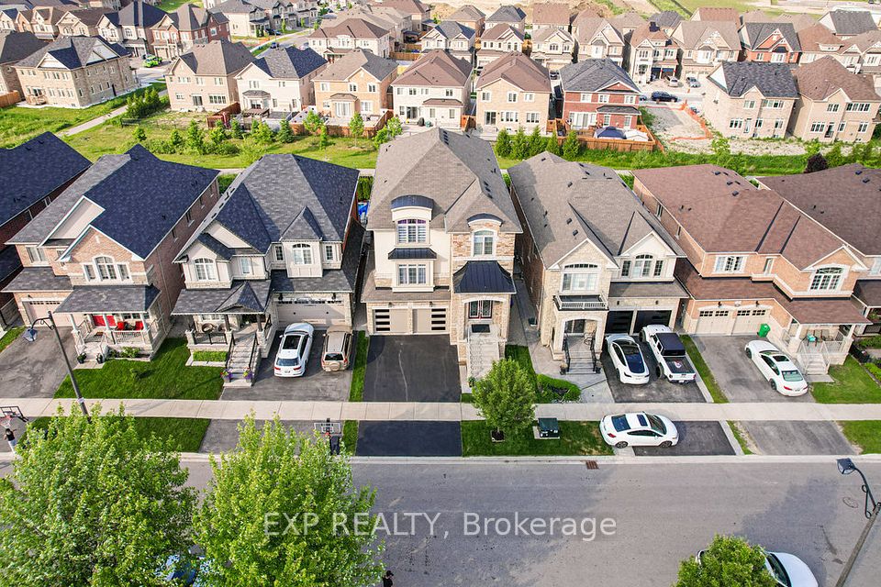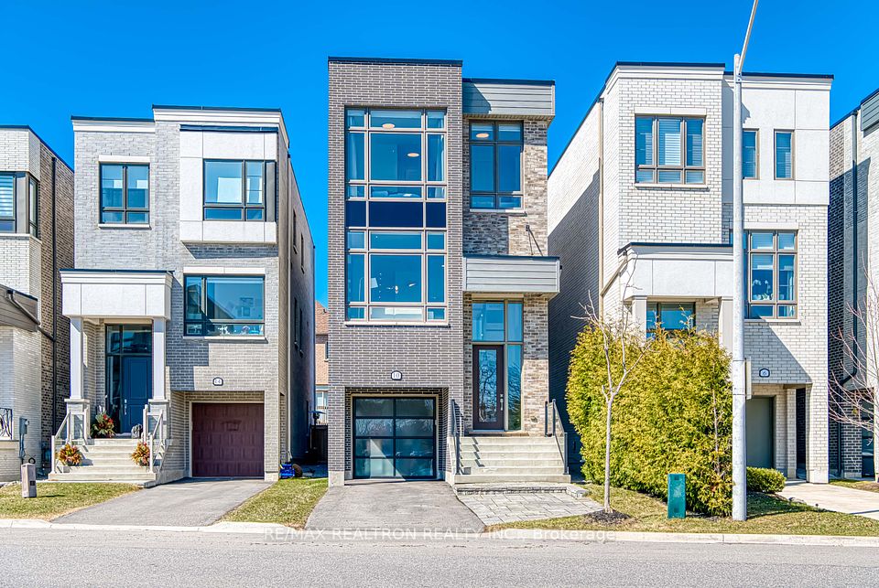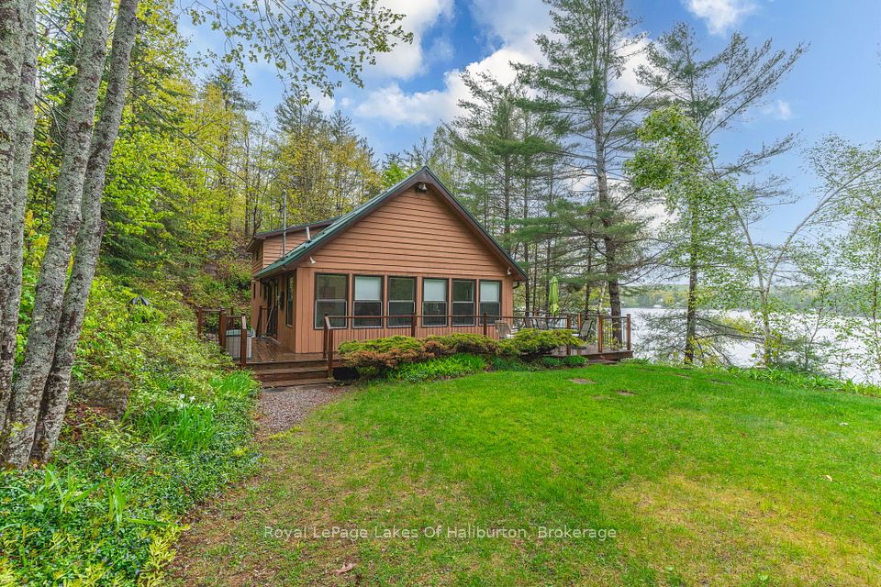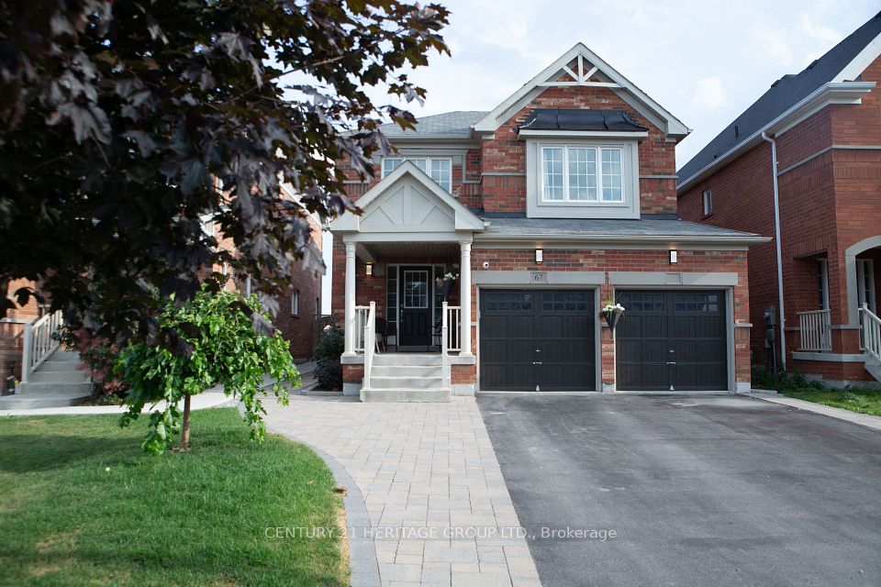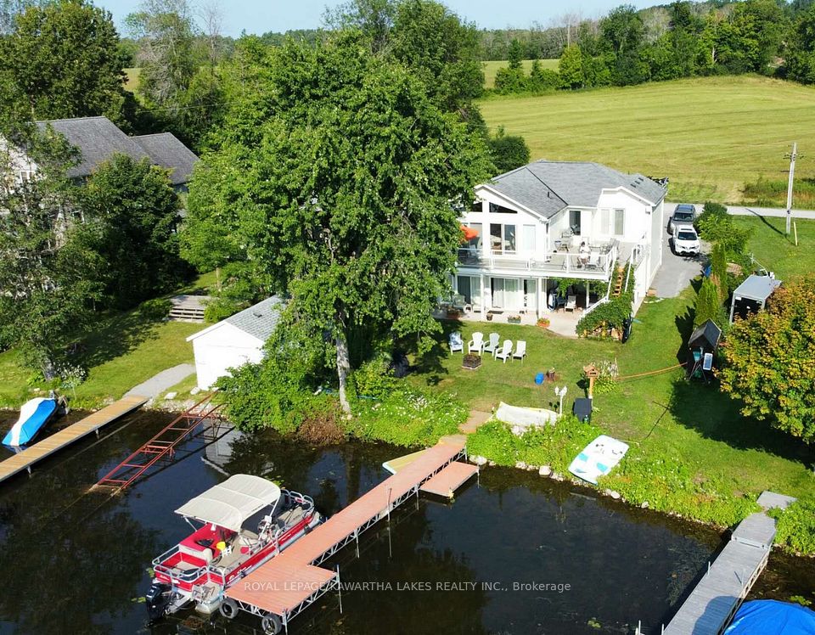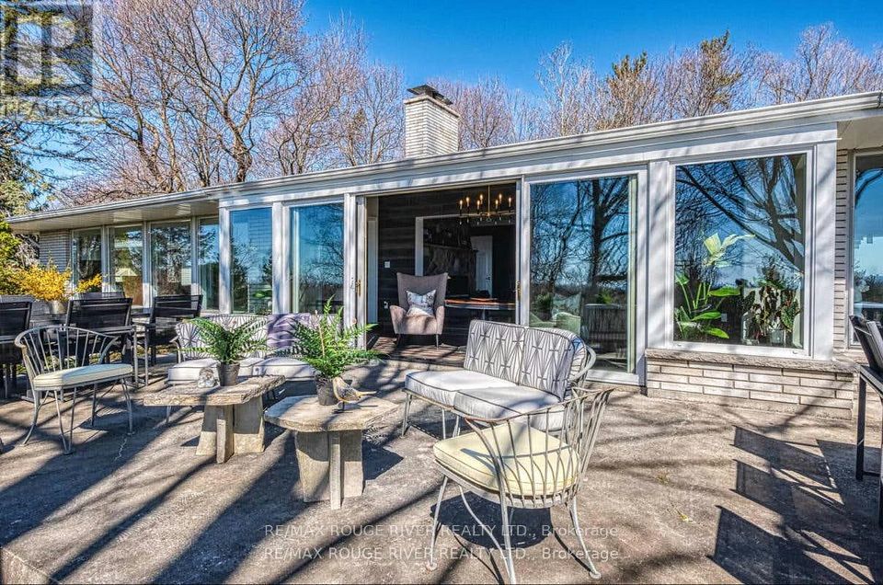
$1,688,888
17 Massimo Drive, Vaughan, ON L4H 0H6
Virtual Tours
Price Comparison
Property Description
Property type
Detached
Lot size
N/A
Style
2-Storey
Approx. Area
N/A
Room Information
| Room Type | Dimension (length x width) | Features | Level |
|---|---|---|---|
| Living Room | 5.61 x 3.66 m | Hardwood Floor, Combined w/Dining, Pot Lights | Main |
| Dining Room | 5.61 x 3.66 m | Hardwood Floor, Combined w/Living, Pot Lights | Main |
| Family Room | 4.21 x 3.96 m | Hardwood Floor, Gas Fireplace, Large Window | Main |
| Kitchen | 7.5 x 3.05 m | Tile Floor, B/I Appliances, W/O To Patio | Main |
About 17 Massimo Drive
Welcome to **17 Massimo Dr.**, This beautifully maintained detached home in a quiet family safe neighbourhood. Spacious, bright open concept layout featuring a soaring 17ft ceiling in the foyer, 9ft ceilings on main, enjoy generously sized living, dining, bright family room with gas fireplace. I deal for both everyday living and entertaining. Upgraded kitchen cabinets with granite counters & backsplash, and stainless steel appliances, a bright breakfast area walking out to patio. Upstairs, you'll find 4 bedrooms filled with natural light including a primary bedroom with its own ensuite and large closet space. the fully finished basement featuring a full kitchen, B/I entertainment wall, and full washroom, laundry room, and freshly painted. Don't miss this one!!
Home Overview
Last updated
Jun 6
Virtual tour
None
Basement information
Finished
Building size
--
Status
In-Active
Property sub type
Detached
Maintenance fee
$N/A
Year built
--
Additional Details
MORTGAGE INFO
ESTIMATED PAYMENT
Location
Some information about this property - Massimo Drive

Book a Showing
Find your dream home ✨
I agree to receive marketing and customer service calls and text messages from homepapa. Consent is not a condition of purchase. Msg/data rates may apply. Msg frequency varies. Reply STOP to unsubscribe. Privacy Policy & Terms of Service.






