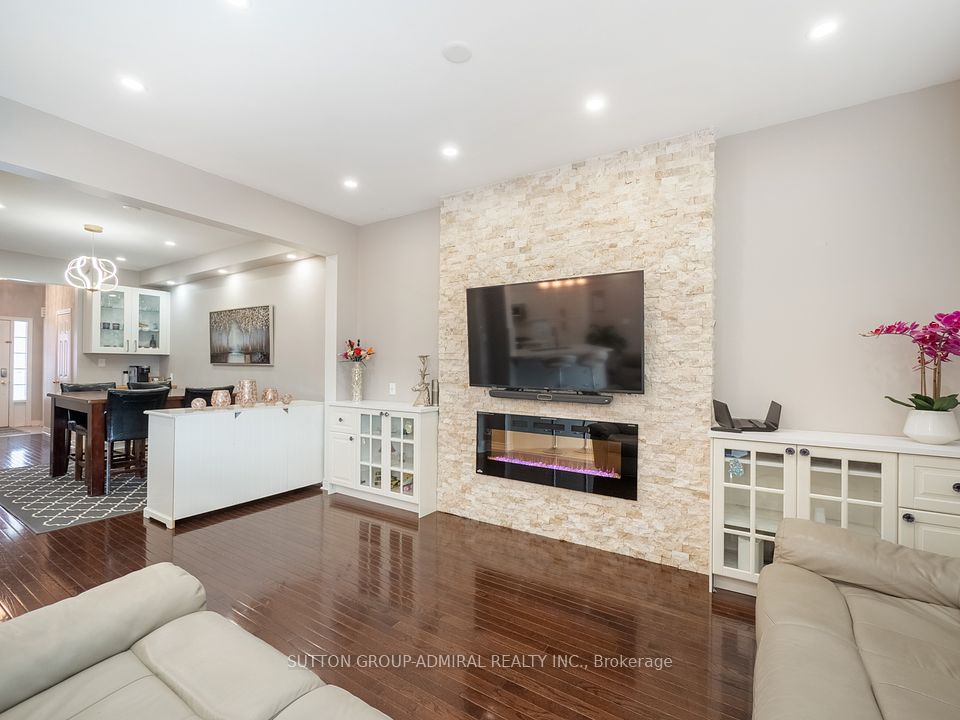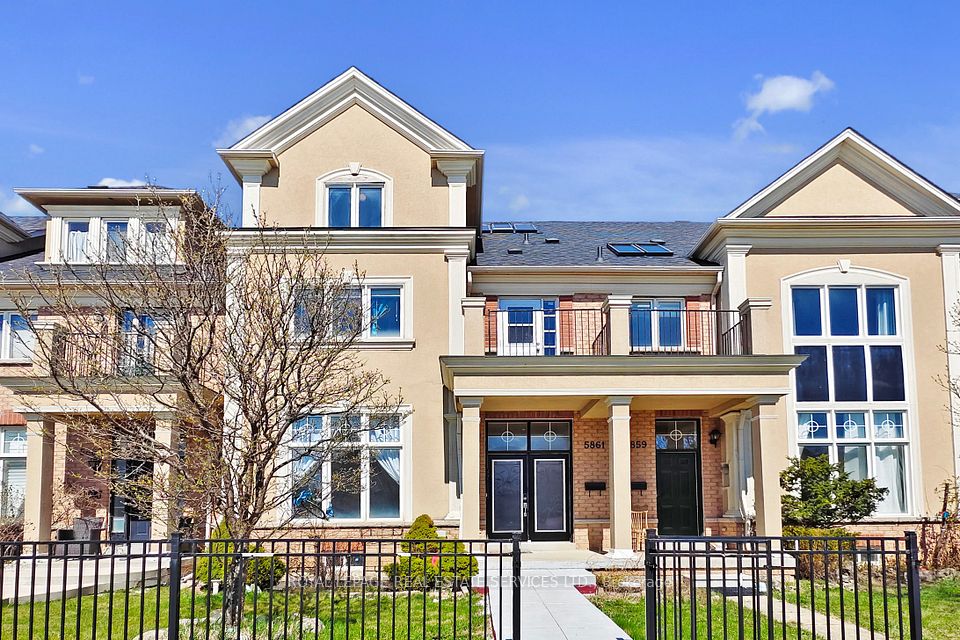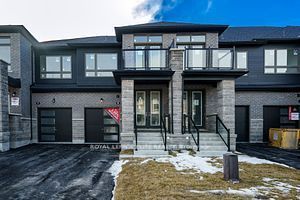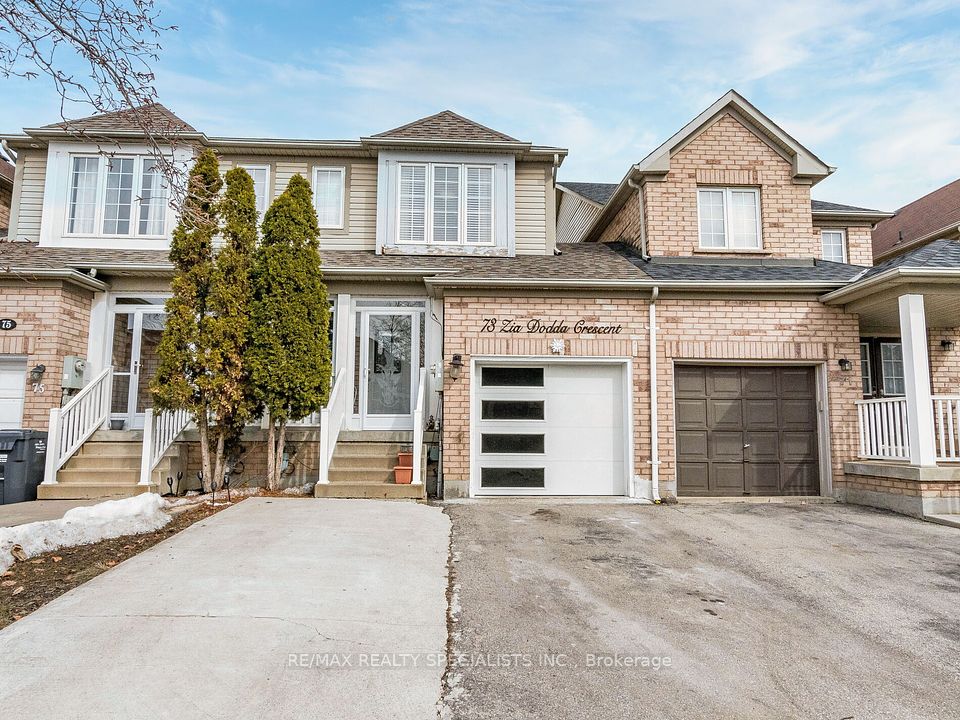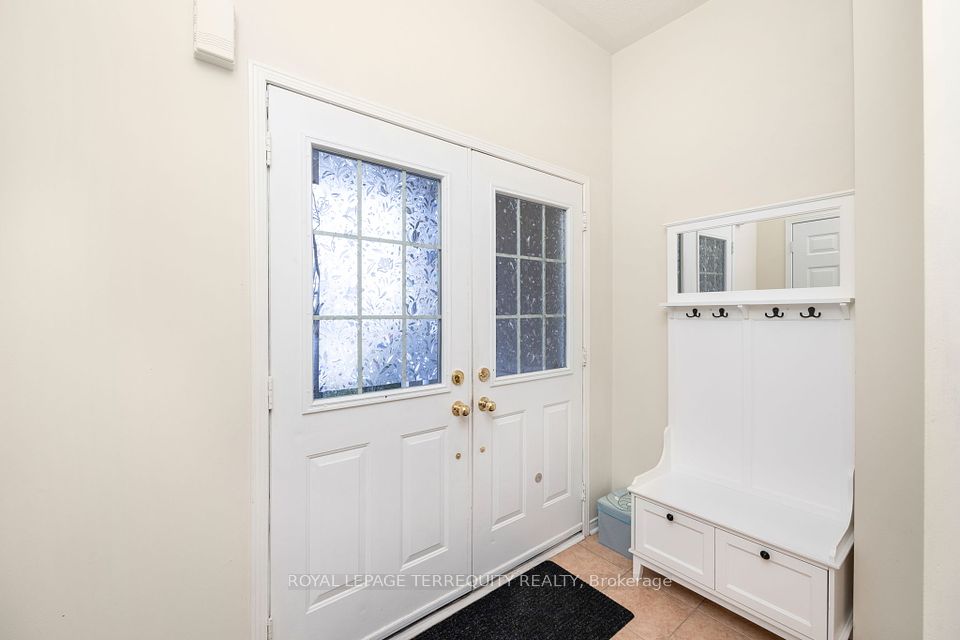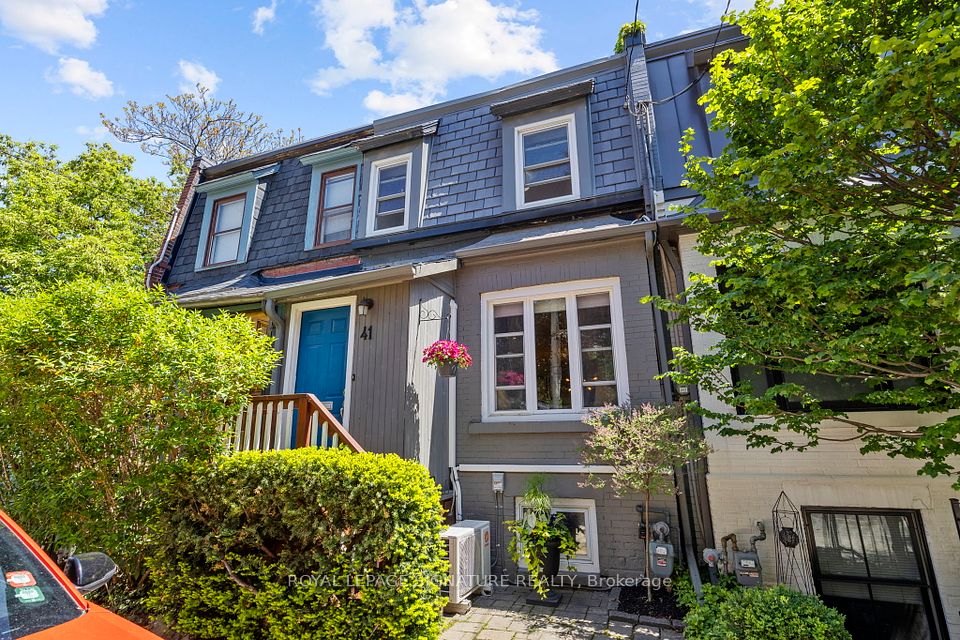
$1,399,900
17 Leaves Terrace, Toronto W07, ON M8Y 4H4
Virtual Tours
Price Comparison
Property Description
Property type
Att/Row/Townhouse
Lot size
N/A
Style
3-Storey
Approx. Area
N/A
Room Information
| Room Type | Dimension (length x width) | Features | Level |
|---|---|---|---|
| Living Room | 6.1 x 3.35 m | Hardwood Floor, Gas Fireplace, Crown Moulding | Main |
| Dining Room | 3.61 x 3.02 m | Hardwood Floor, Pot Lights, Open Concept | Main |
| Kitchen | 3.66 x 4.57 m | Granite Counters, Centre Island, W/O To Deck | Main |
| Bedroom | 4.57 x 4.08 m | Broadloom, Double Closet, 4 Pc Ensuite | Second |
About 17 Leaves Terrace
Open House Sat. Sun. May 24/25 2to 4 pm! Stunning 3 bdrm executive townhome o/looking private ravine Oasis! End-unit, beautiful, spacious, sun-filled rooms highlight this open concept, east/west facing masterpiece. Modern, renovated and ready to move in! Gorgeous hardwood t/out main and A-frame staircase, gas fireplace, bay window in living room, 9 ft. smooth ceilings on main, crown moulding, pot lts., b/i custom shelving in dining area, a dream eat-in kitchen with centre island, granite tops, gas hook up for stove, s/s Bosch dishwasher, custom backsplash, and walk-out to sun filled new deck (2023) w/ gas hook up, and glass railing (2023) o/looking private ravine. 2nd floor laundry with 2 bedrooms, renovated bath (2019) complete with dreamy heated floors! Enjoy your 3rd floor primary retreat with vaulted ceiling, 4 pc ensuite, hrdwd, w/i closet, ceiling fan and w/o balcony. Ground level family room with 3 pc ensuite and w/o to professionally landscaped yard with peaceful water feature! 2 car parking. Roof, 2018, AC, 2017, Furnace and owned HWT, 2022, washer/dryer, 2018, move in ready! Beautifully decorated, renovated & lovingly maintained by original owners!
Home Overview
Last updated
5 hours ago
Virtual tour
None
Basement information
Finished
Building size
--
Status
In-Active
Property sub type
Att/Row/Townhouse
Maintenance fee
$N/A
Year built
--
Additional Details
MORTGAGE INFO
ESTIMATED PAYMENT
Location
Some information about this property - Leaves Terrace

Book a Showing
Find your dream home ✨
I agree to receive marketing and customer service calls and text messages from homepapa. Consent is not a condition of purchase. Msg/data rates may apply. Msg frequency varies. Reply STOP to unsubscribe. Privacy Policy & Terms of Service.






