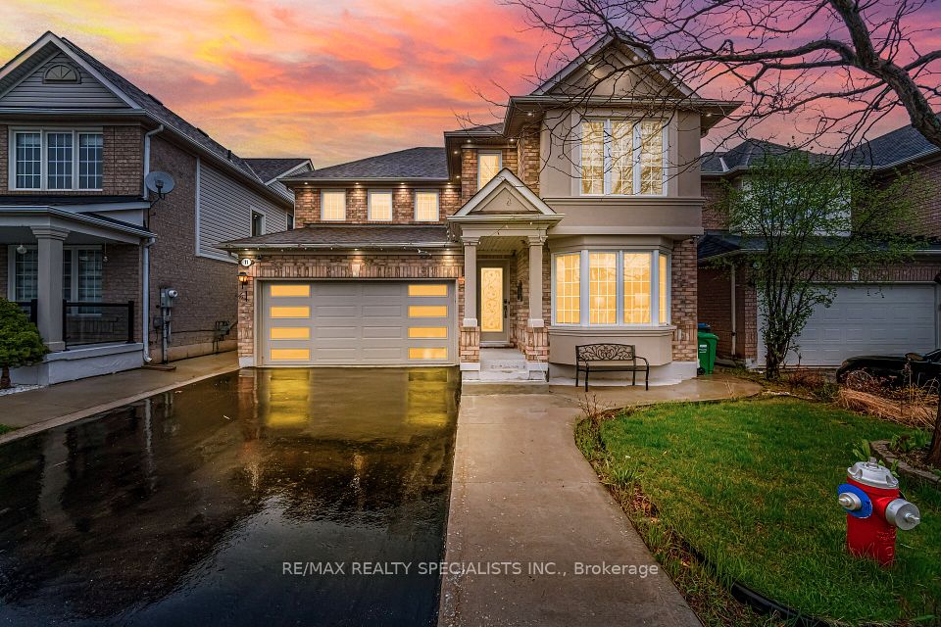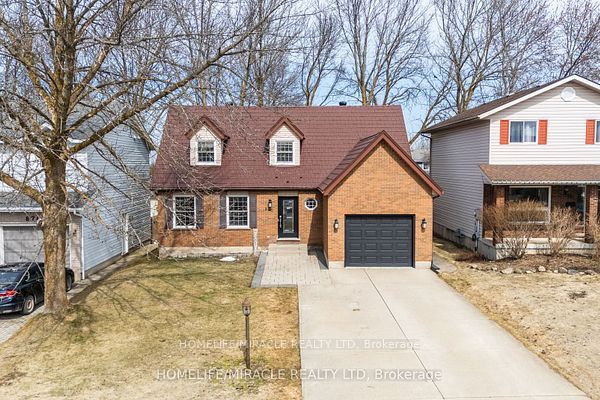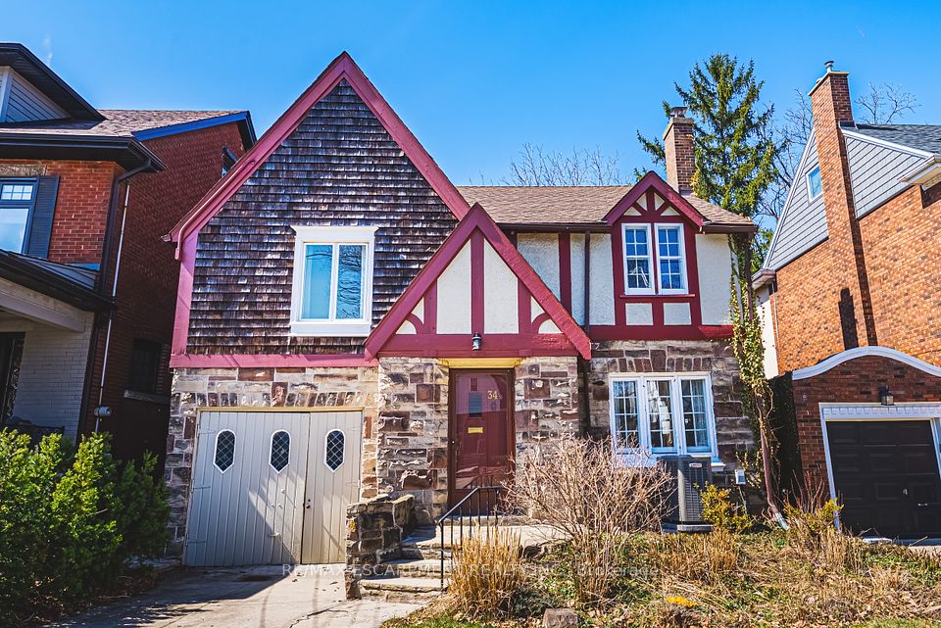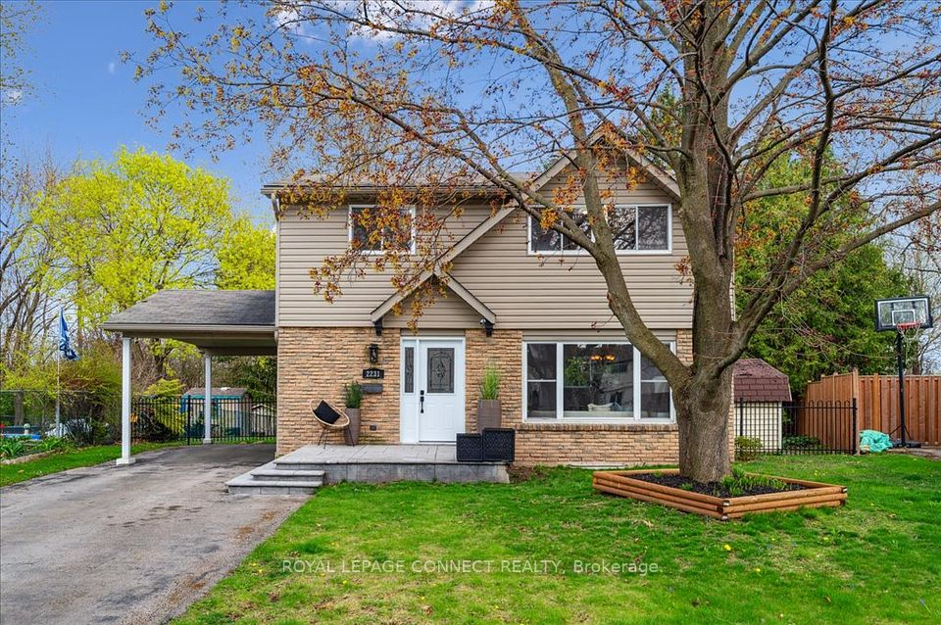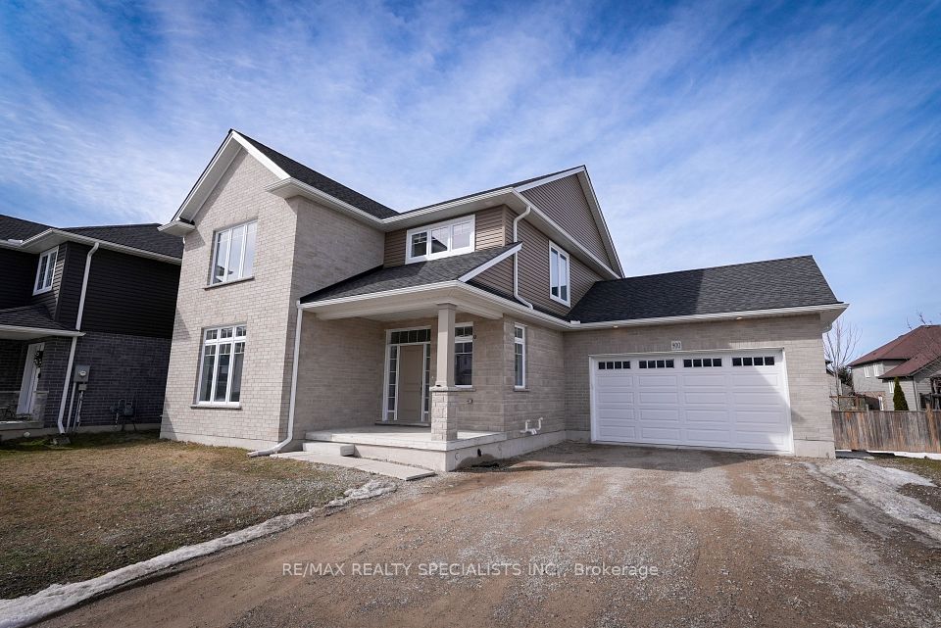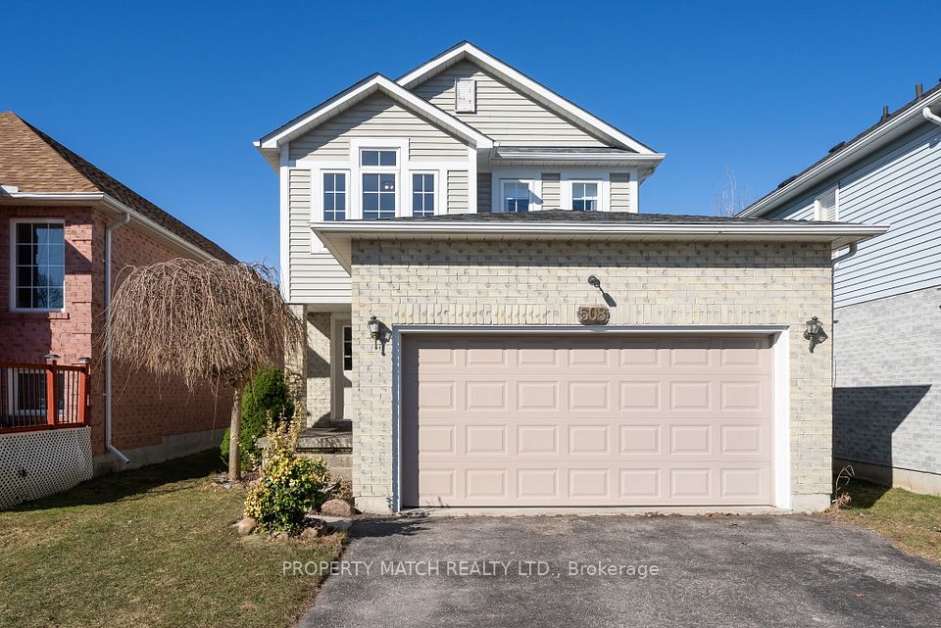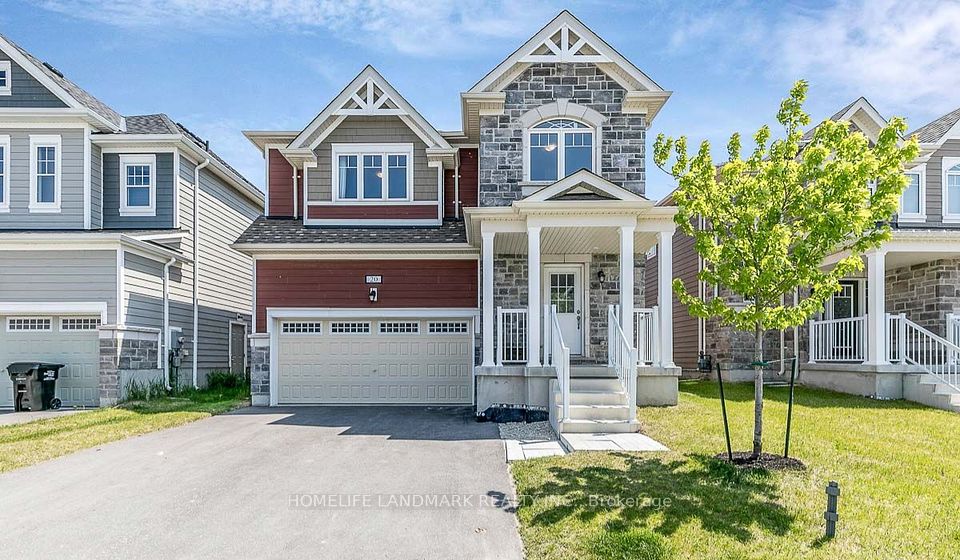$998,000
17 Hunt Village Crescent, London North, ON N6H 4A2
Virtual Tours
Price Comparison
Property Description
Property type
Detached
Lot size
< .50 acres
Style
2-Storey
Approx. Area
N/A
Room Information
| Room Type | Dimension (length x width) | Features | Level |
|---|---|---|---|
| Living Room | 7.19 x 3.7 m | Fireplace | Main |
| Kitchen | 5.09 x 3.85 m | N/A | Main |
| Dining Room | 3.44 x 3.1 m | N/A | Main |
| Bathroom | 2.32 x 1.37 m | 2 Pc Bath | Main |
About 17 Hunt Village Crescent
Nestled on a quiet crescent in Hunt Club, one of London's most coveted neighbourhoods, this stunning property offers the perfect blend of modern features and traditional charm. Fully renovated in 2017 every corner of this home has been thoughtfully designed to provide contemporary luxury within an established, vibrant community. Step outside and be greeted by beautiful gardens, complete with large mature trees providing shade and tranquillity. The centerpiece of the outdoor space is an inviting 18x36 inground pool. Inside you will find a crisp white kitchen with a 10 foot island. The living room has a new (2022) wood burning fireplace, and the dining room looks over the backyard. Upstairs you will find a large primary bedroom and ensuite, and two additional bedrooms and one other full bath. Convenient second floor laundry tops it off and ample storage. The basement boasts a large rec room, office/spare bedroom, beautiful 3 piece bath and an exterior door to the backyard. Steps to Oak Park, London's best schools, Hunt Club Golf and Country Club make this an ideal location for your family!
Home Overview
Last updated
Apr 7
Virtual tour
None
Basement information
Separate Entrance, Finished
Building size
--
Status
In-Active
Property sub type
Detached
Maintenance fee
$N/A
Year built
--
Additional Details
MORTGAGE INFO
ESTIMATED PAYMENT
Location
Some information about this property - Hunt Village Crescent

Book a Showing
Find your dream home ✨
I agree to receive marketing and customer service calls and text messages from homepapa. Consent is not a condition of purchase. Msg/data rates may apply. Msg frequency varies. Reply STOP to unsubscribe. Privacy Policy & Terms of Service.







