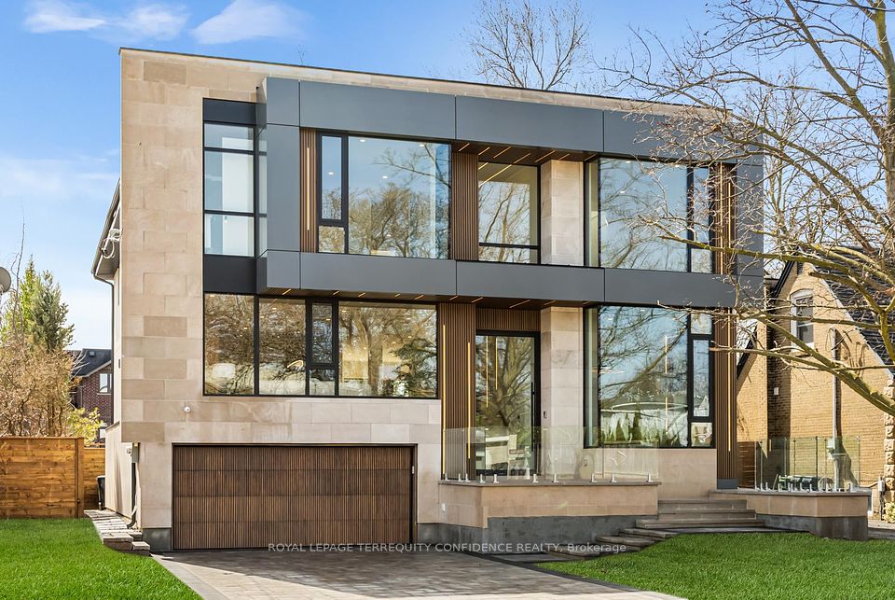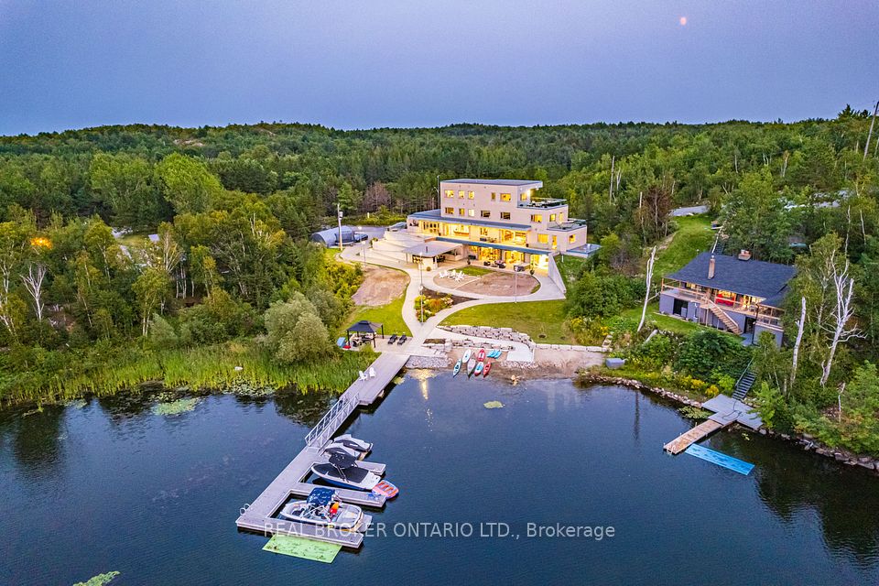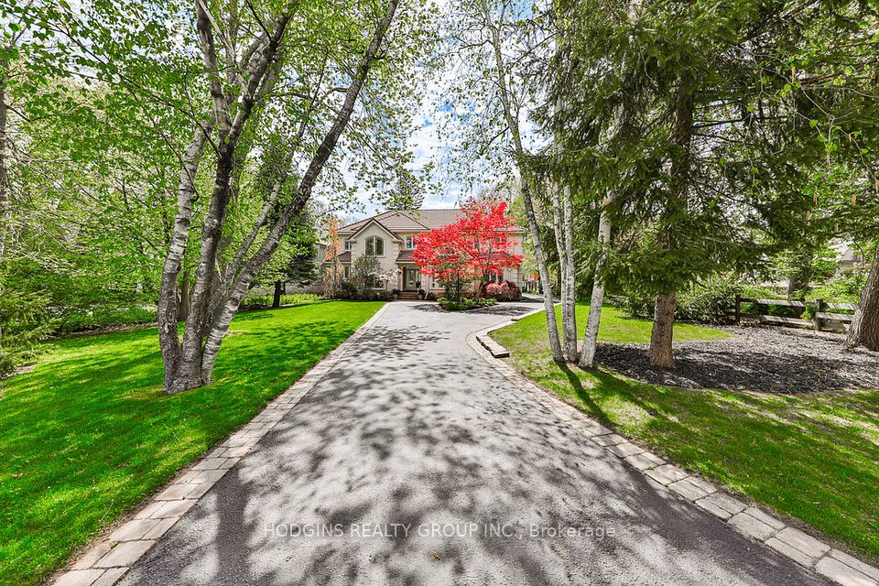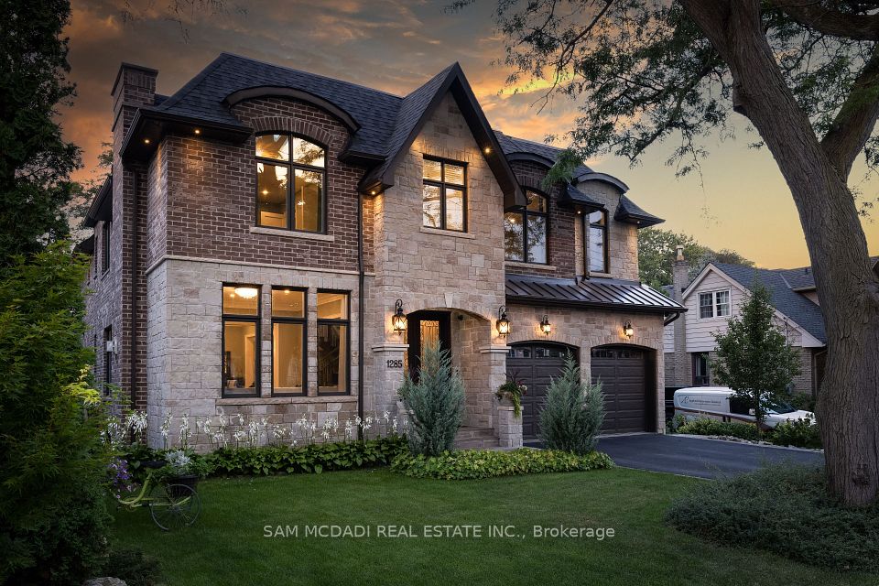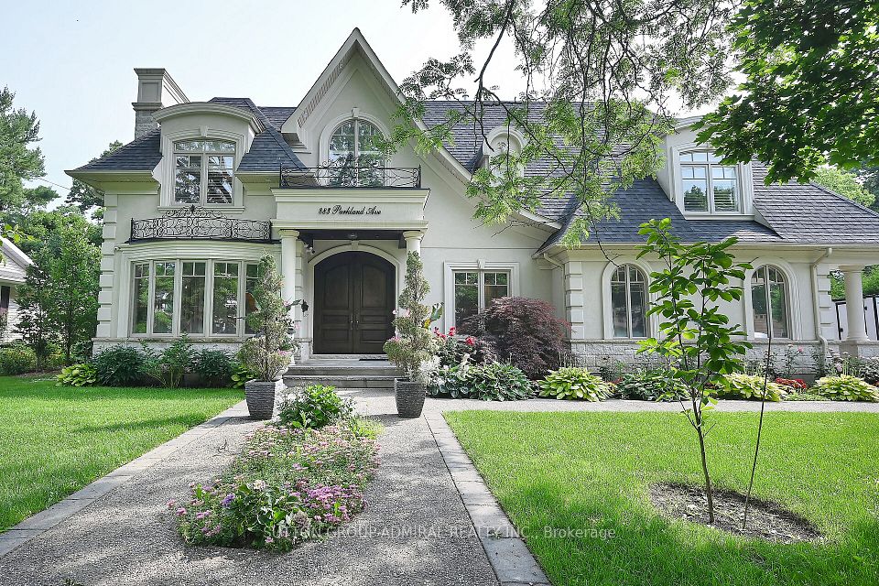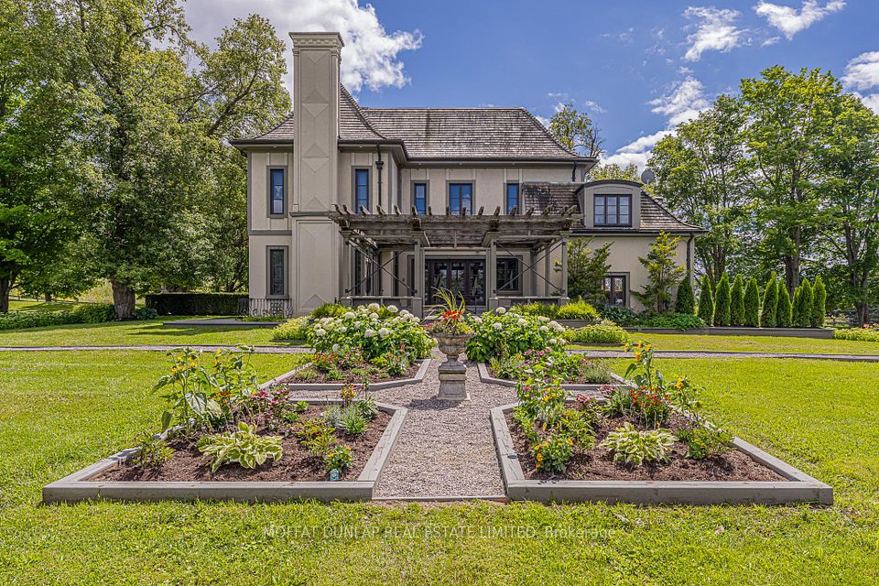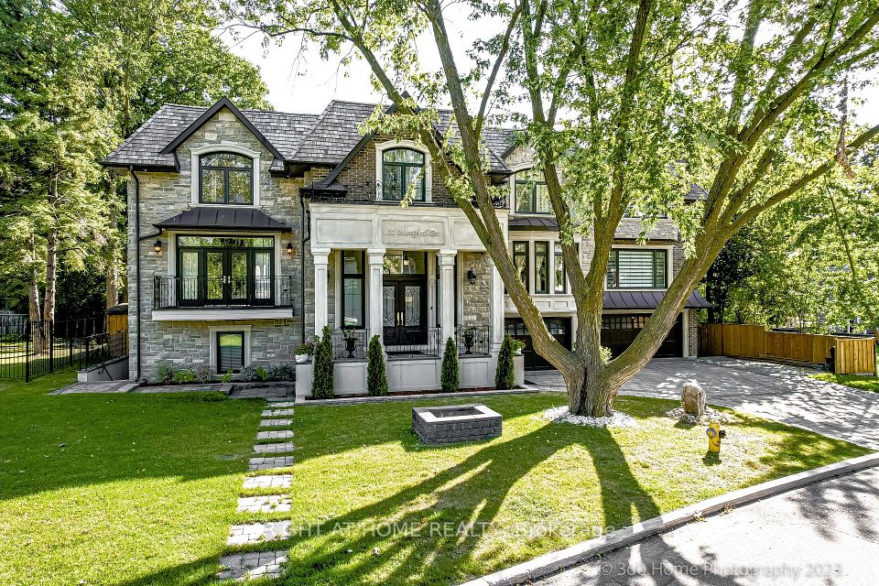$4,685,000
17 High Park Boulevard, Toronto W01, ON M6R 1M5
Virtual Tours
Price Comparison
Property Description
Property type
Detached
Lot size
N/A
Style
2 1/2 Storey
Approx. Area
N/A
Room Information
| Room Type | Dimension (length x width) | Features | Level |
|---|---|---|---|
| Living Room | 5.33 x 4.47 m | Gas Fireplace, Bay Window, French Doors | Main |
| Kitchen | 6.1 x 2.84 m | Breakfast Bar, B/I Appliances, Pantry | Main |
| Dining Room | 6.25 x 4.67 m | Coffered Ceiling(s), Bay Window, W/O To Terrace | Main |
| Family Room | 5.18 x 4.14 m | Gas Fireplace, W/O To Garden, French Doors | Main |
About 17 High Park Boulevard
A magnificent 3-storey Edwardian home on High Park Blvd that is a testament to timeless elegance & architectural brilliance. Built in 1912, this landmark residence w/ an enchanting turret sits on an elevated, sunny 49 x 140 lot w/ a dble private drive. Meticulously renovated, it offers over 6,000 sq ft of luxurious living space across 4 levels & includes grand principal rooms, sophisticated interiors, 6 bdrms, 6 baths, & mint original details.The main level features a grand foyer, a formal living room w/ a gas fireplace & leaded bay windows, an elegant dining room w/ a coffered ceiling, deluxe b/i cabinetry, servery, bay window & terrace w/o. The fabulous gourmet kitchen boasts high-end appliances, a pantry, & a granite island w/ a breakfast bar. Adjacent is the inviting family room w/ custom b/i & a gas fireplace. French doors open to a private, professionally landscaped, south-facing garden w/ a Wiarton stone terrace & b/i BBQ, ideal for al fresco dining. A powder room & mudroom complete the space.The second level offers 4 spacious bedrooms, 3 baths & laundry. The sumptuous primary retreat features two WICs, b/i cabinetry, a balcony overlooking the garden & a 6-pc ensuite spa bath. A lovely guest bedroom has leaded glass bay windows & ens 3 piece bath. A third bdrm designed by a top Canadian interior designer, features delightful decor, b/i window seat & a WIC. The 4th bdrm is perfect for an office. A lux 4-pc family bath rounds out this level.The bright skylit third level boasts a wonderful top-of-the-turret office/bedroom w/ a 12.5 ceiling, sparkling leaded glass bay windows & a WIC. A separate bedroom features a WIC, full ensuite bath & a w/o to a large 19.5 x 14.5 deck w/ 180 degree vistas.The superbly finished lower level has . high ceilings, a home theatre, exercise & craft rooms, full bath w/ a steam shower & a climate-controlled wine cellar. Ideally located steps from High Park, vibrant Roncesvalles Village, the lakefront, & top schools.
Home Overview
Last updated
2 hours ago
Virtual tour
None
Basement information
Finished
Building size
--
Status
In-Active
Property sub type
Detached
Maintenance fee
$N/A
Year built
--
Additional Details
MORTGAGE INFO
ESTIMATED PAYMENT
Location
Some information about this property - High Park Boulevard

Book a Showing
Find your dream home ✨
I agree to receive marketing and customer service calls and text messages from homepapa. Consent is not a condition of purchase. Msg/data rates may apply. Msg frequency varies. Reply STOP to unsubscribe. Privacy Policy & Terms of Service.







