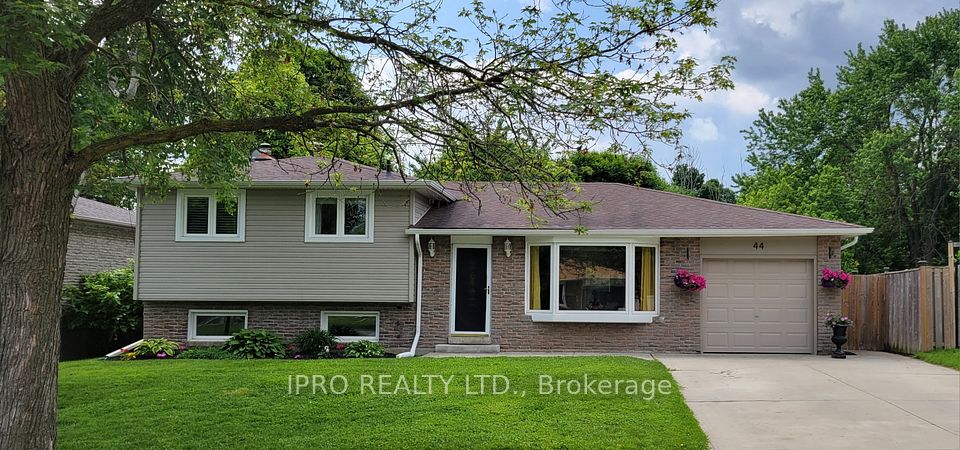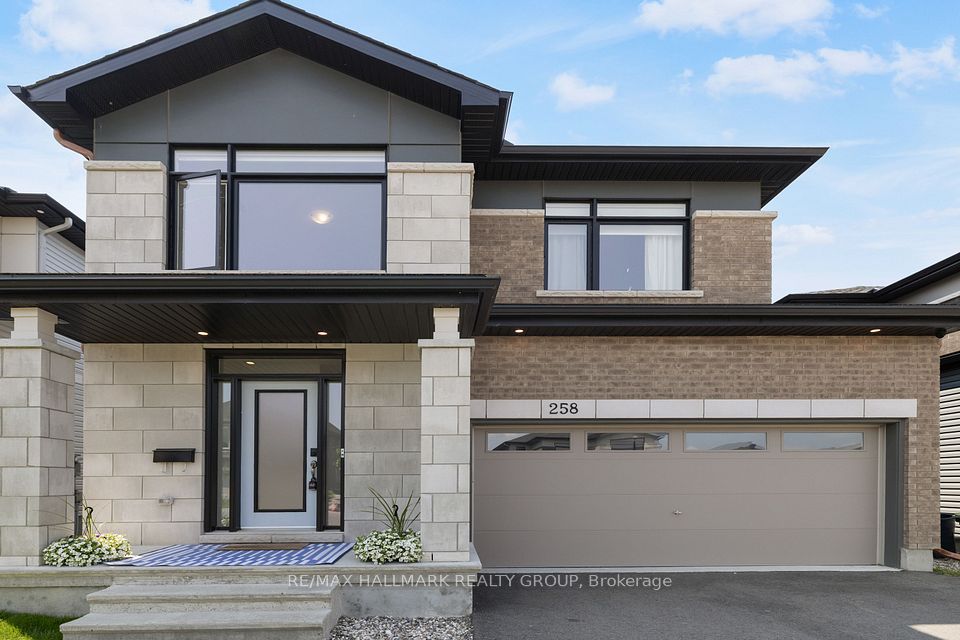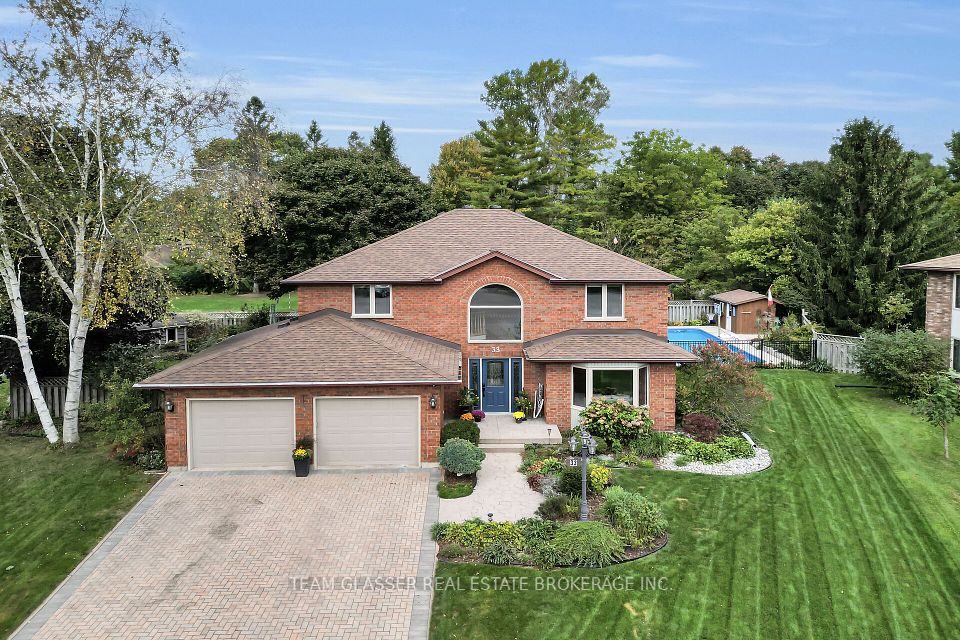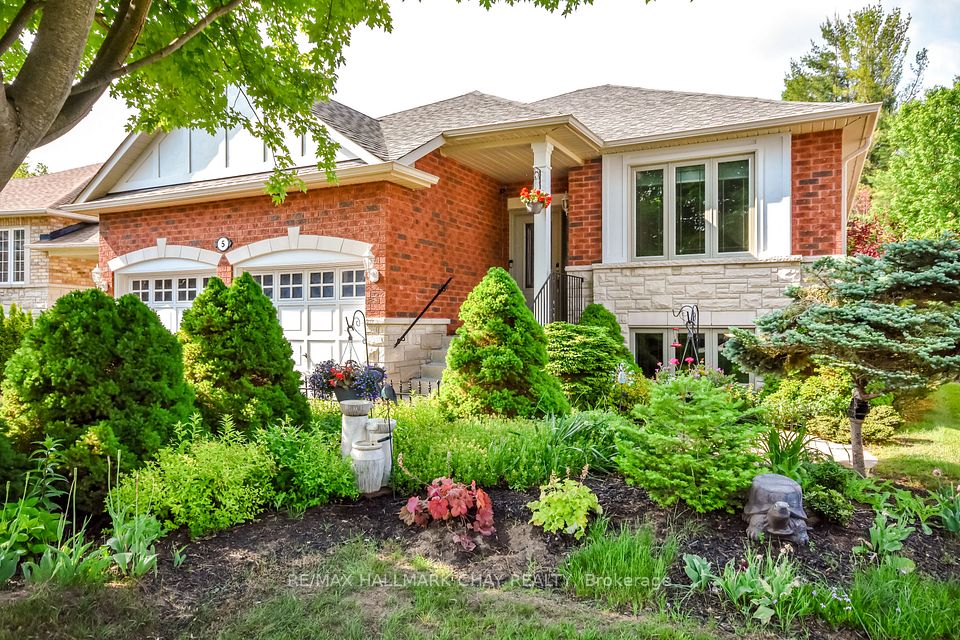
$1,399,900
17 Feldspar Crescent, Stittsville - Munster - Richmond, ON K2S 1Y3
Virtual Tours
Price Comparison
Property Description
Property type
Detached
Lot size
N/A
Style
2-Storey
Approx. Area
N/A
Room Information
| Room Type | Dimension (length x width) | Features | Level |
|---|---|---|---|
| Foyer | 3.57 x 2.96 m | Walk-In Closet(s), 2 Pc Bath | Main |
| Living Room | 5.18 x 3.94 m | Combined w/Dining | Main |
| Dining Room | 4.6 x 3.94 m | Combined w/Living | Main |
| Kitchen | 3.86 x 3.84 m | B/I Appliances, Centre Island | Main |
About 17 Feldspar Crescent
Welcome to 17 Feldspar Crescent! Located on one of Stittsville's most coveted streets, this stunning home artfully blends functional family design with upscale finishes. Inside, the spacious layout includes a dedicated home office, elegant dining/living rooms, and a warm/inviting family room featuring a cozy gas fireplace. The heart of the home is the chef's kitchen, designed to impress with a massive 7 x 7 island, perfect for entertaining, culinary creations or casual family meals. Lots of cabinet space, wall oven, new refrigerator, gas stove top and granite countertops. Retreat outside to your own private backyard oasis, where you will find a fully equipped outdoor kitchen complete with refrigerator, BBQ and two-burner gas cooktop. The beautifully landscaped yard surrounds a newly refinished heated inground pool enhanced by brand new stunning stamped concrete and hot tub overlooking the gardens. An ideal space to fully enjoy the beautiful days of summer, entertaining guests and creating long lasting fun family memories! The second-floor layout will impress the savviest buyers with 4 bedrooms and 3 bathrooms. The primary suite offers a luxury retreat with a linear feature wall, chic electric fireplace and a huge walk-in closet. Relax and unwind in your expansive spa-like 5-piece ensuite with soaker tub and walk-in shower. One secondary bedroom boasts its own private 3-piece ensuite, ideal for a nanny suite. The two other bedrooms with walk-in closets share a bright, stylish, and kid-friendly Jack-and-Jill bathroom. The bsmt has a huge recreation room that makes for a perfect teen retreat! It also has a separate entrance, thus creating tremendous potential for an in-law suite, secondary dwelling or professional home office/business. This exceptional home is a rare find, combining luxury, functionality, and thoughtful design in one of Ottawa's most sought-after neighborhoods. From the moment you arrive, you'll be captivated by its curb appeal & exquisite landscaping!
Home Overview
Last updated
5 days ago
Virtual tour
None
Basement information
Full, Partially Finished
Building size
--
Status
In-Active
Property sub type
Detached
Maintenance fee
$N/A
Year built
2024
Additional Details
MORTGAGE INFO
ESTIMATED PAYMENT
Location
Some information about this property - Feldspar Crescent

Book a Showing
Find your dream home ✨
I agree to receive marketing and customer service calls and text messages from homepapa. Consent is not a condition of purchase. Msg/data rates may apply. Msg frequency varies. Reply STOP to unsubscribe. Privacy Policy & Terms of Service.












