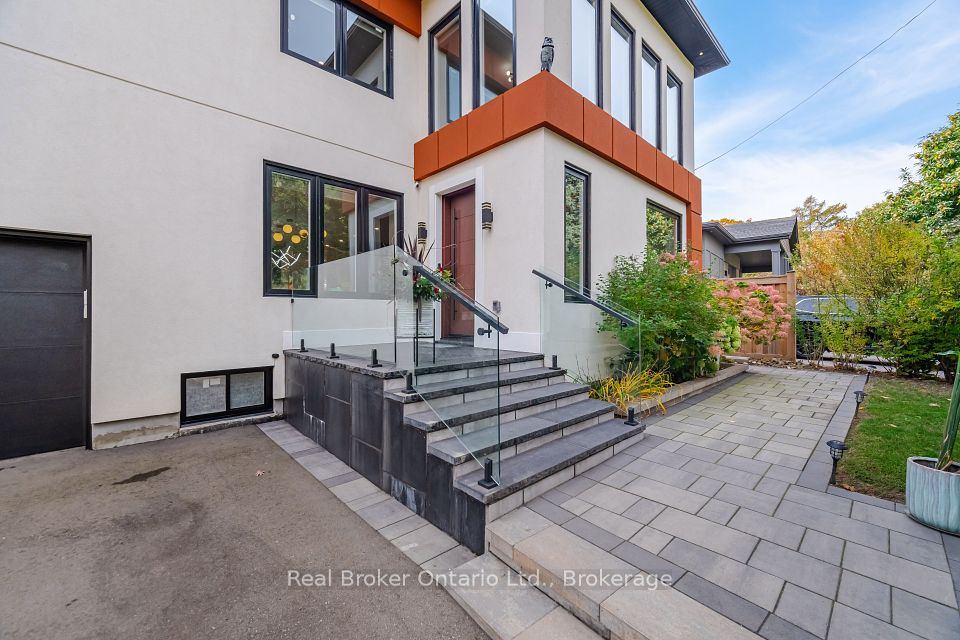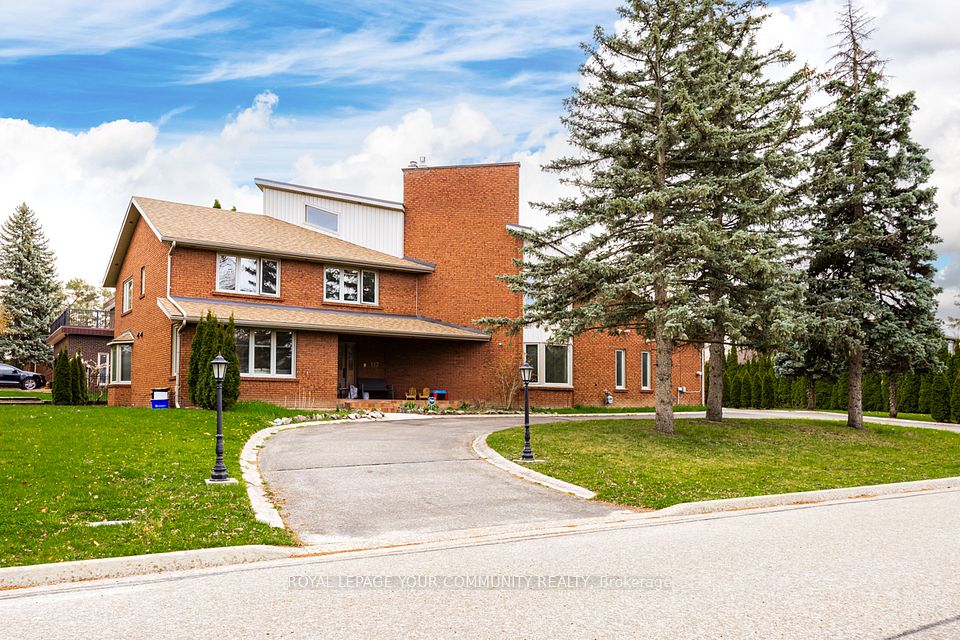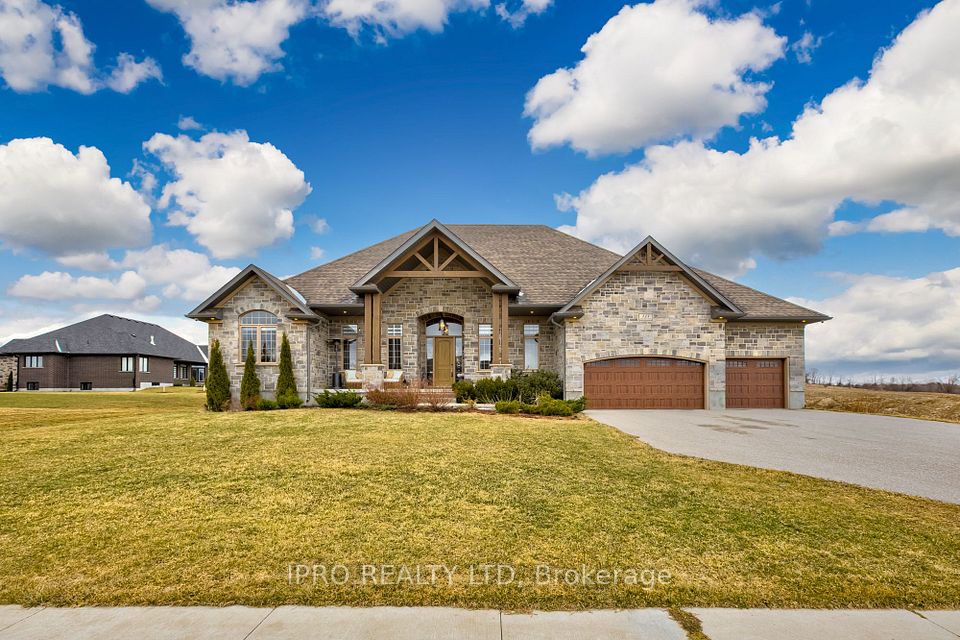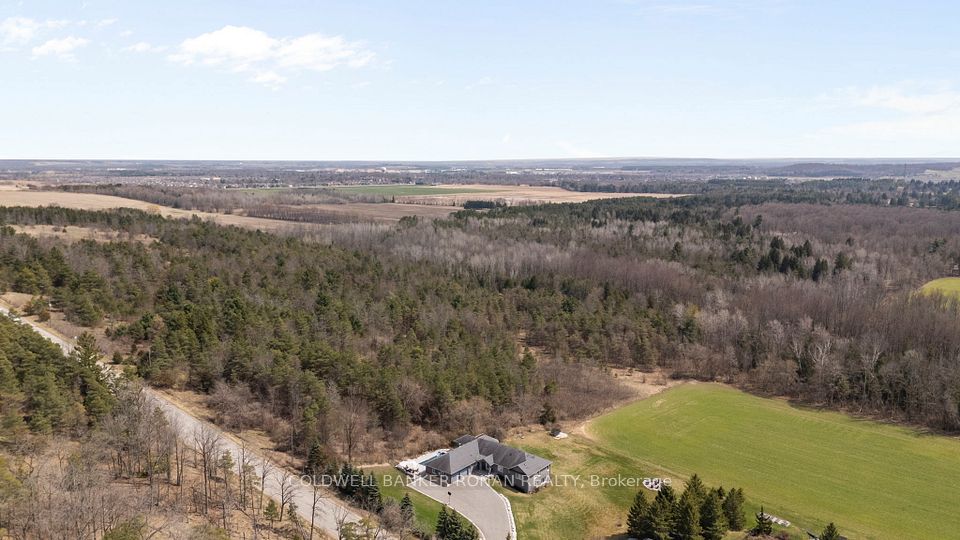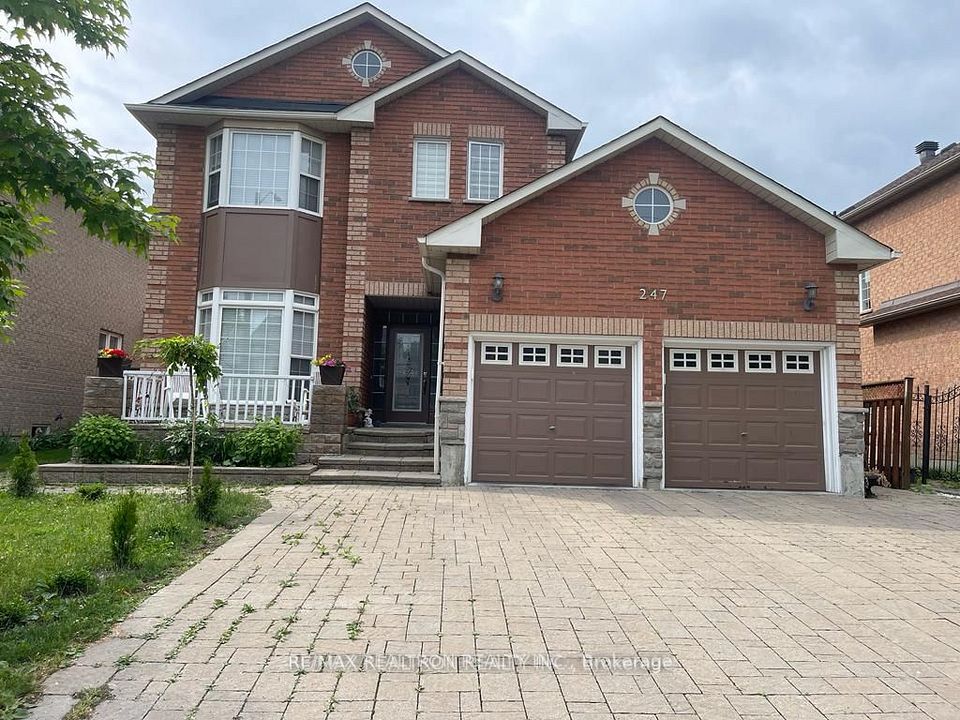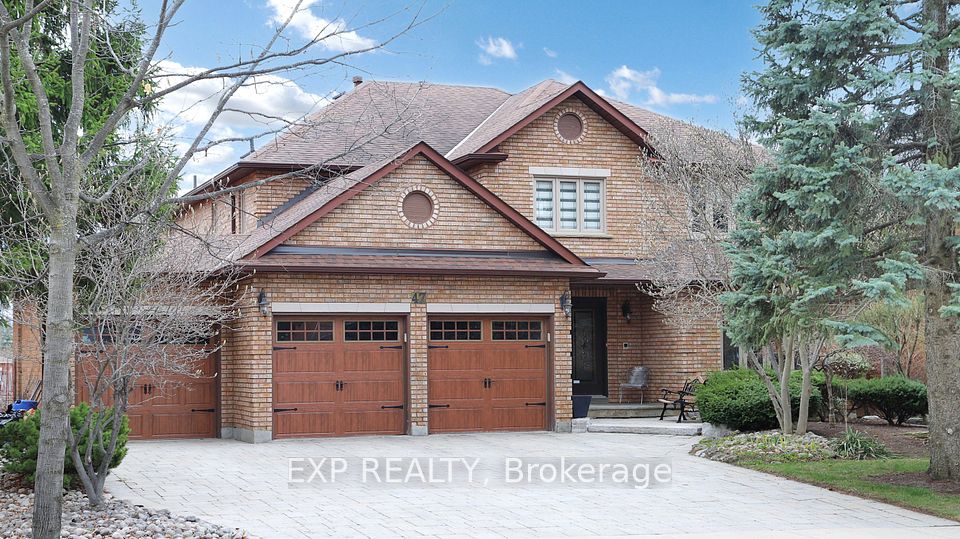$2,475,000
Last price change 7 hours ago
17 Duncannon Drive, Toronto C03, ON M5P 2L9
Price Comparison
Property Description
Property type
Detached
Lot size
N/A
Style
2 1/2 Storey
Approx. Area
N/A
Room Information
| Room Type | Dimension (length x width) | Features | Level |
|---|---|---|---|
| Kitchen | 6.72 x 2.87 m | Centre Island, Pot Lights, W/O To Yard | Main |
| Dining Room | 3.99 x 3.69 m | Hardwood Floor, Wainscoting, Leaded Glass | Main |
| Living Room | 5.73 x 3.85 m | Hardwood Floor, Stone Fireplace, Pot Lights | Main |
| Family Room | 4.35 x 3.35 m | Combined w/Kitchen, Pot Lights, Heated Floor | Main |
About 17 Duncannon Drive
Welcome To 17 Duncannon Dr, A Stunning And Sun-Filled Family Home In The Heart Of Toronto's Forest Hill South Neighborhood, Offering The Perfect Blend Of Luxury, Comfort, And Plenty Of Room For A Family To Grow. With Five Bedrooms And Five Bathrooms, This Home Provides An Ideal Layout, Featuring Four Bedrooms On The Second Floor And A Private Primary Retreat On The Third, Complete With A Spa-Like 5-Piece Ensuite. The Expansive Kitchen, With Heated Floors, Flows Seamlessly Into The Family, Living And Dining Areas Perfect For Gathering And Entertaining. A Finished Lower Level Adds Even More Living Space With A Rec Room, Laundry, And An Additional Bedroom. Thoughtfully Designed With Heated Floors In All Bathrooms, As Well As A Heated Driveway And Entry Stairs, This Home Ensures Year-Round Comfort. Ideally Located Near The Beltline Trail, Top-Rated Schools, Shopping, Public Transportation, And All Essential Amenities, This Exceptional Home Is A Rare Find For Families Looking To Put Down Roots In An Incredible Neighborhoods!
Home Overview
Last updated
7 hours ago
Virtual tour
None
Basement information
Full, Finished
Building size
--
Status
In-Active
Property sub type
Detached
Maintenance fee
$N/A
Year built
--
Additional Details
MORTGAGE INFO
ESTIMATED PAYMENT
Location
Some information about this property - Duncannon Drive

Book a Showing
Find your dream home ✨
I agree to receive marketing and customer service calls and text messages from homepapa. Consent is not a condition of purchase. Msg/data rates may apply. Msg frequency varies. Reply STOP to unsubscribe. Privacy Policy & Terms of Service.







